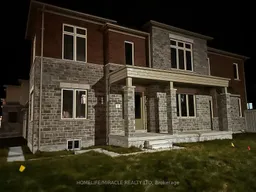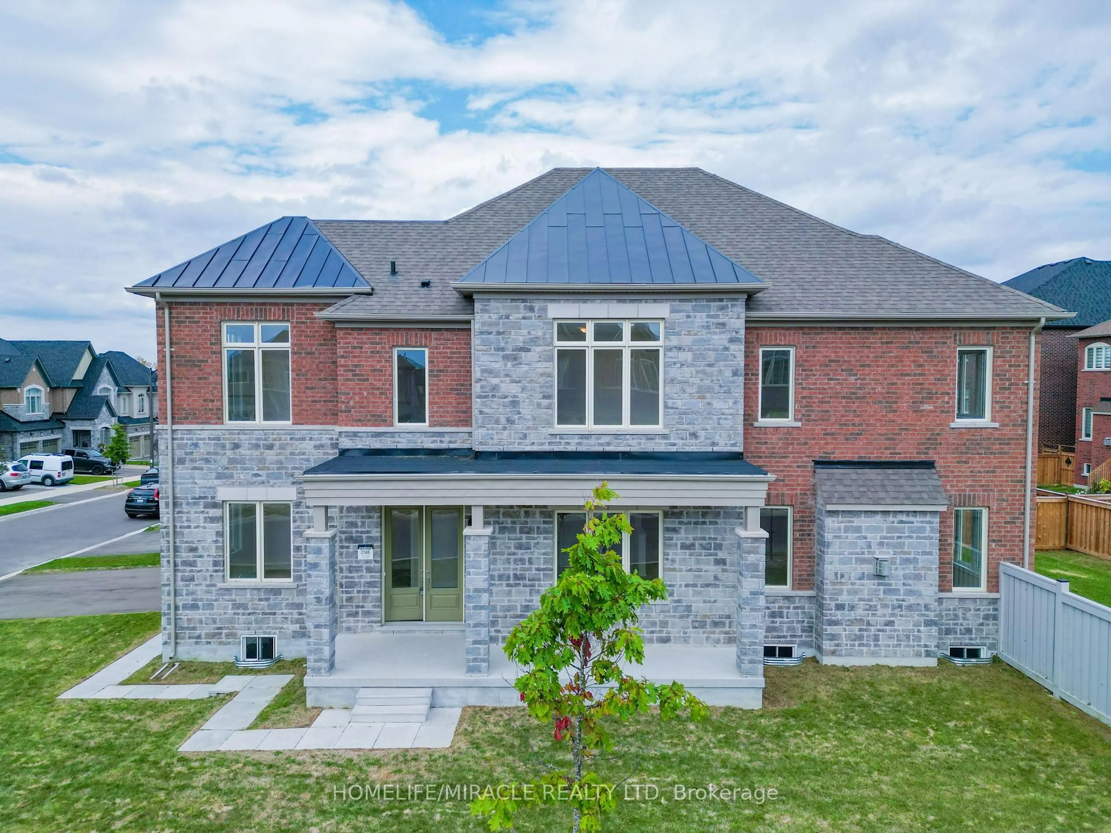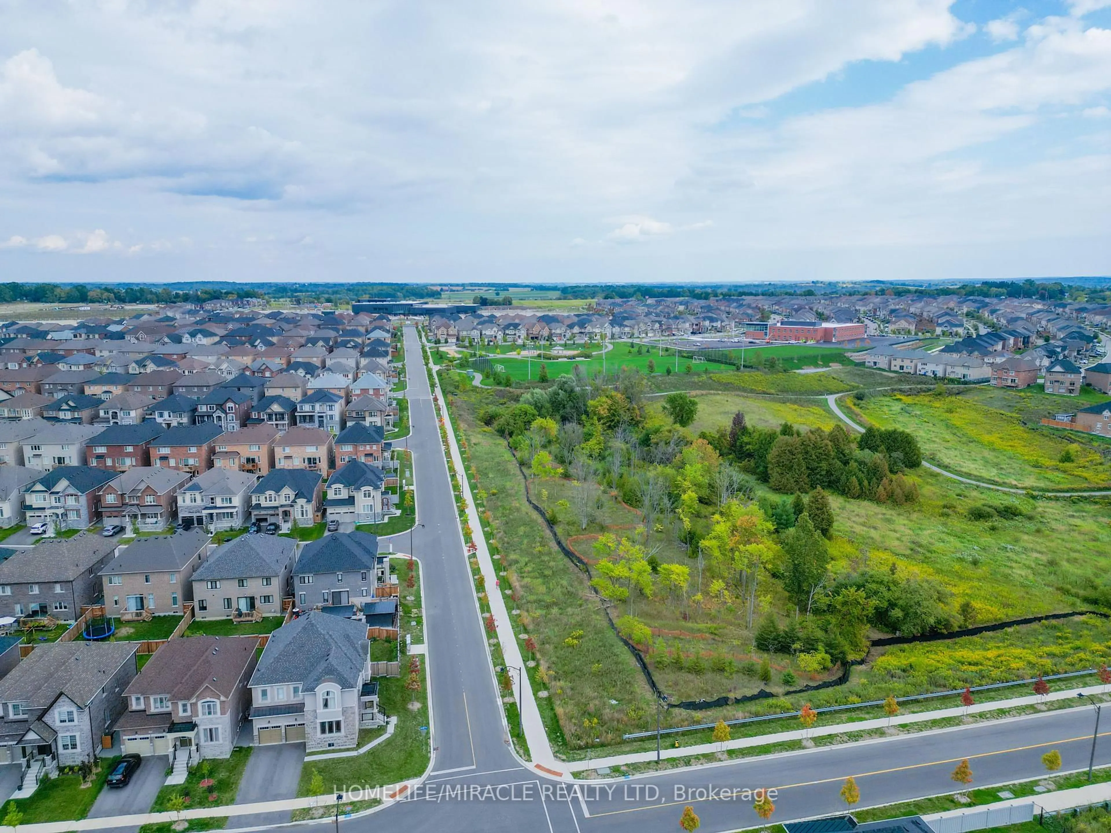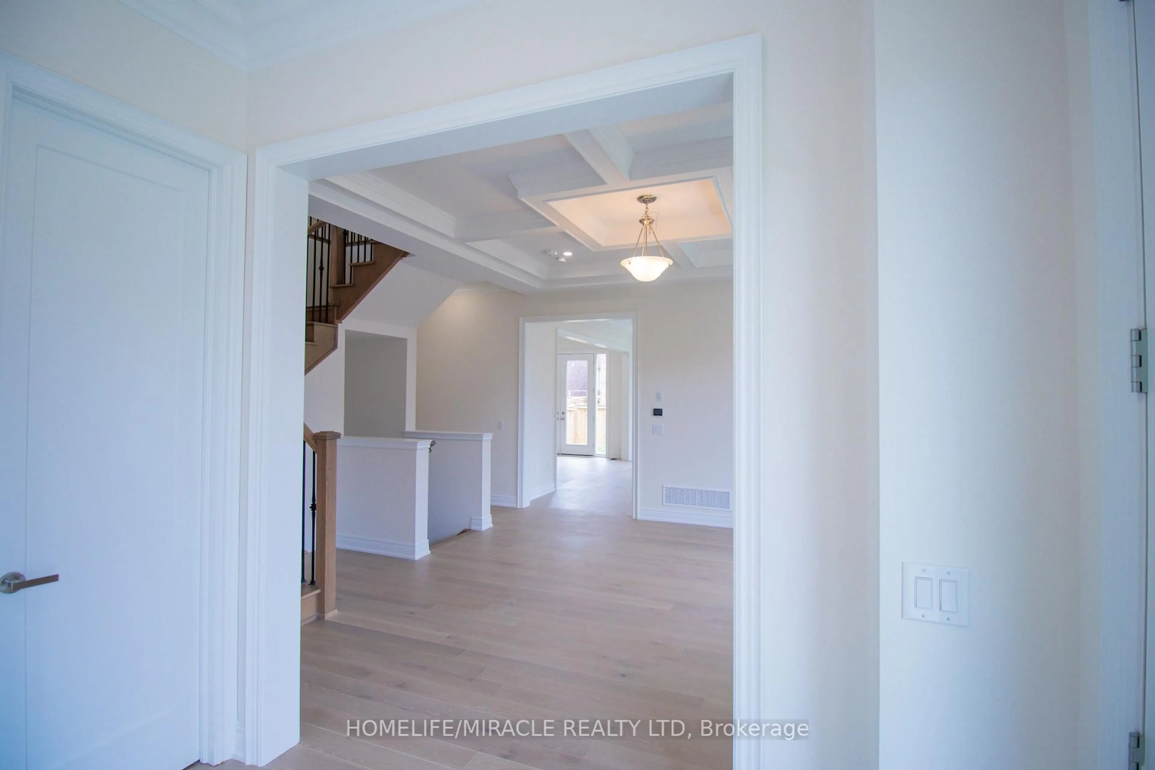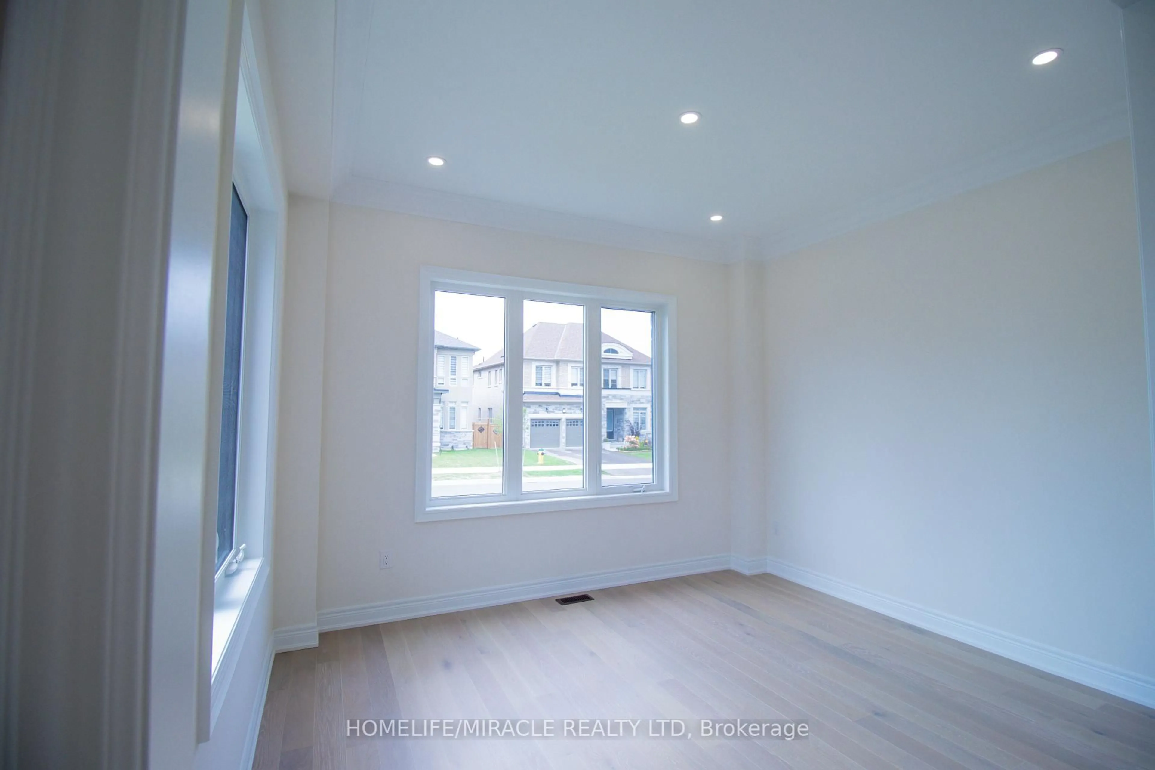126 Petal Ave, East Gwillimbury, Ontario L9N 0Y4
Contact us about this property
Highlights
Estimated valueThis is the price Wahi expects this property to sell for.
The calculation is powered by our Instant Home Value Estimate, which uses current market and property price trends to estimate your home’s value with a 90% accuracy rate.Not available
Price/Sqft$437/sqft
Monthly cost
Open Calculator
Description
Welcome to Queensville and don't miss the opportunity to own this Brand New Executive Contemporary style never lived in corner detached home. This Aspen Ridge home offers 3507 SQFT(as per Builder's plan) of living space above grade nesting on a quiet street with no sidewalks. Soaring 10ft ceiling on main floor with crown moldings, waffle ceiling. 9FT ceiling on2nd floor. Hardwood flooring throughout the house with pot lights. Rare to find 5 Bedrooms with3 washrooms on 2nd floor. Modern Kitchen with center island breakfast bar and Brand new Bosch stainless steel appliances. Primary Bedroom with master ensuite, his and her walk-in-closet. Unfinished Basement for additional space waiting for personal custom touches. Upgraded 8ftDoors, 8ft Double French Doors to rear patio. 200AMP service, BBQ gas line, Metal Pickets w/Oak finished stairs. This Queensville home is mins away from 404 highway and close to GO Station, Schools, Recreation Centers, Shopping, Dining, Grocery, Entertainment & Parks.
Property Details
Interior
Features
Main Floor
Family
5.79 x 3.96Kitchen
4.57 x 2.74Breakfast
4.57 x 3.53Den
3.2 x 3.05Exterior
Parking
Garage spaces 2
Garage type Built-In
Other parking spaces 2
Total parking spaces 4
Property History
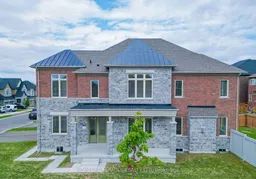
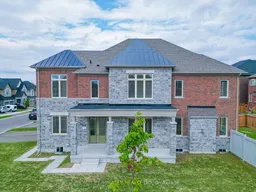 49
49