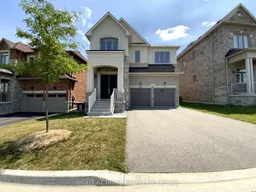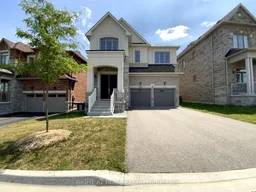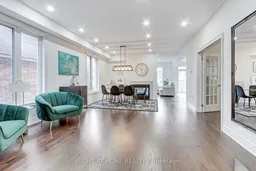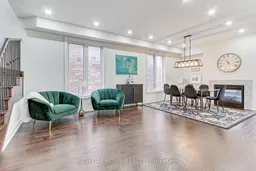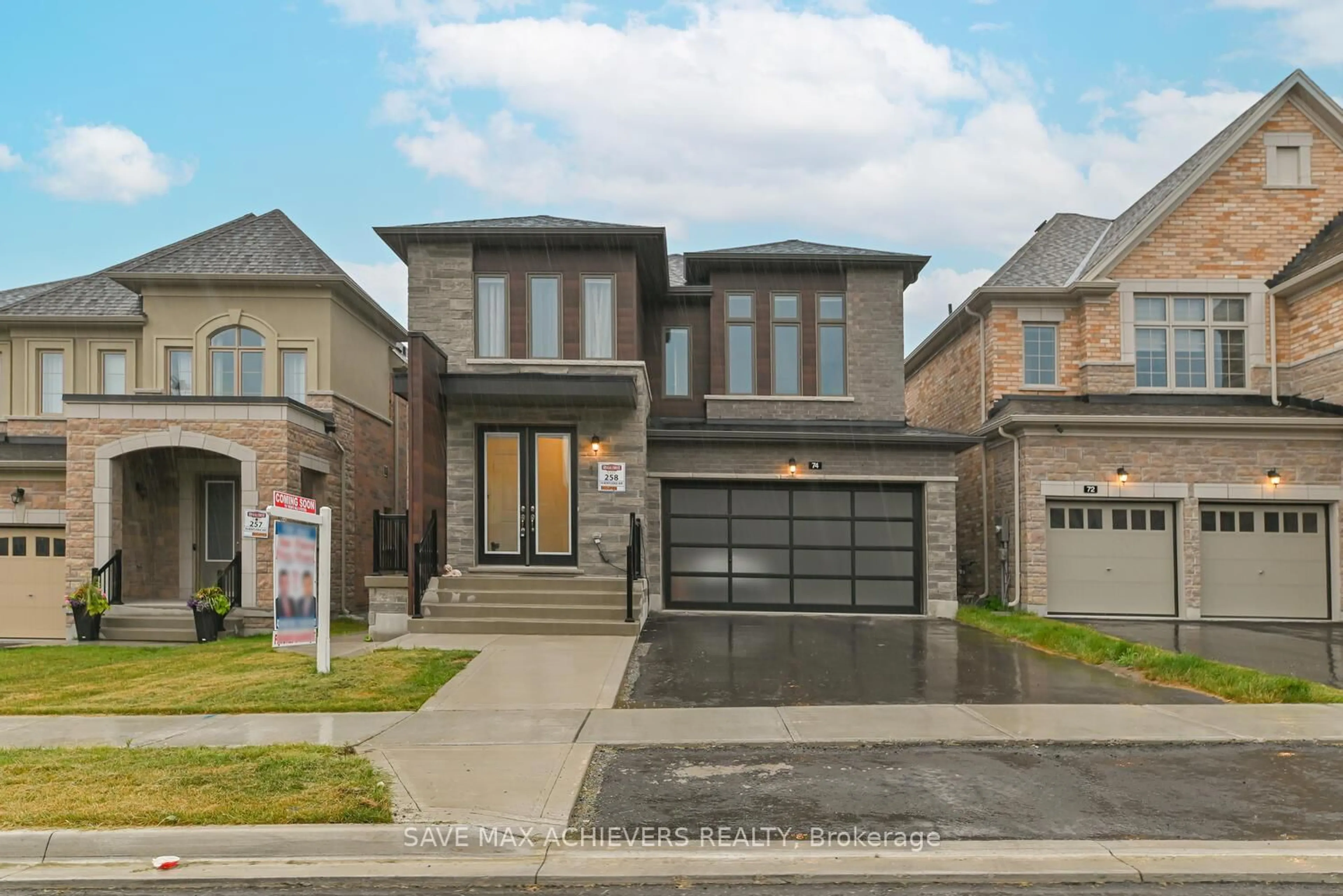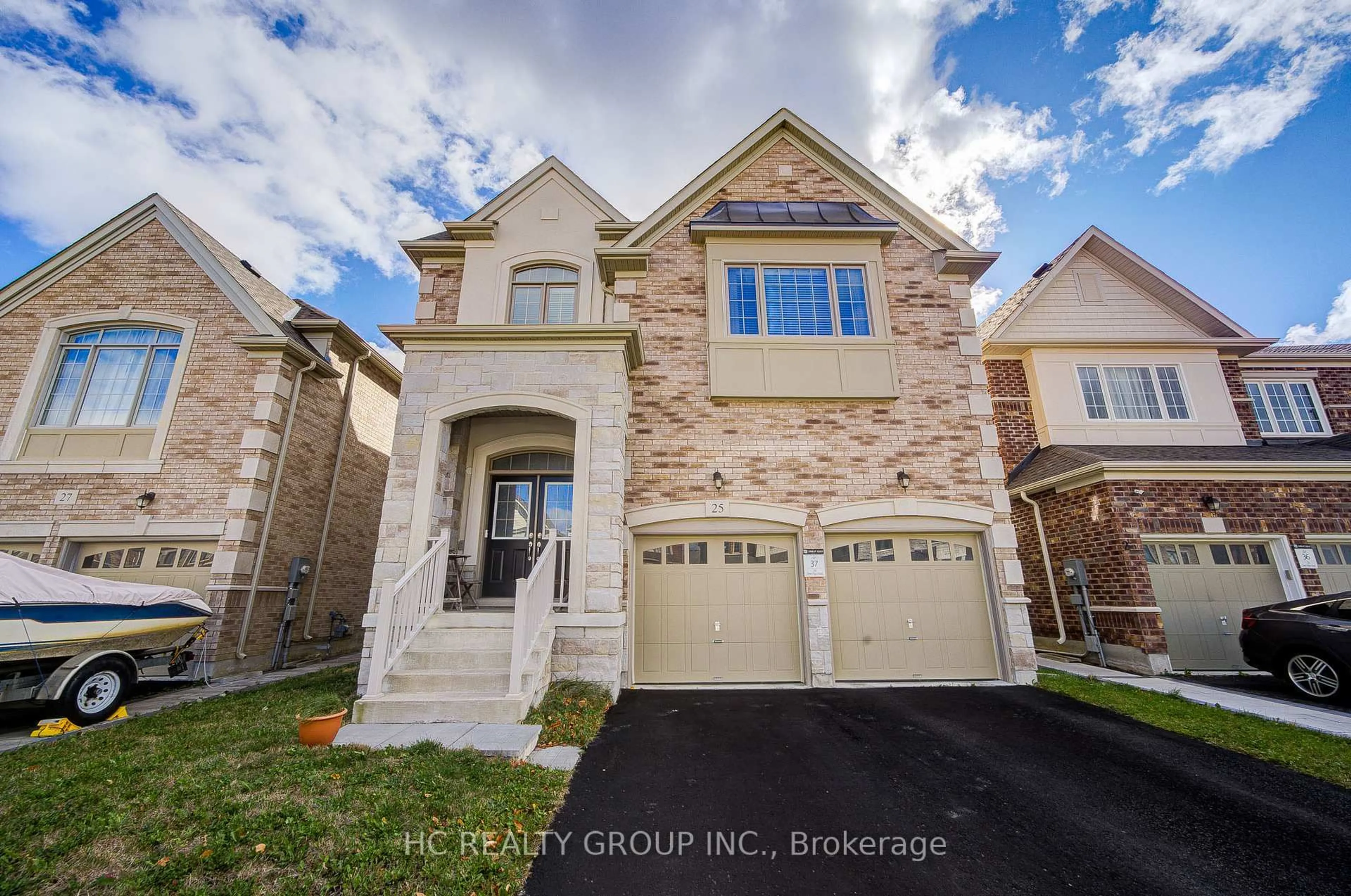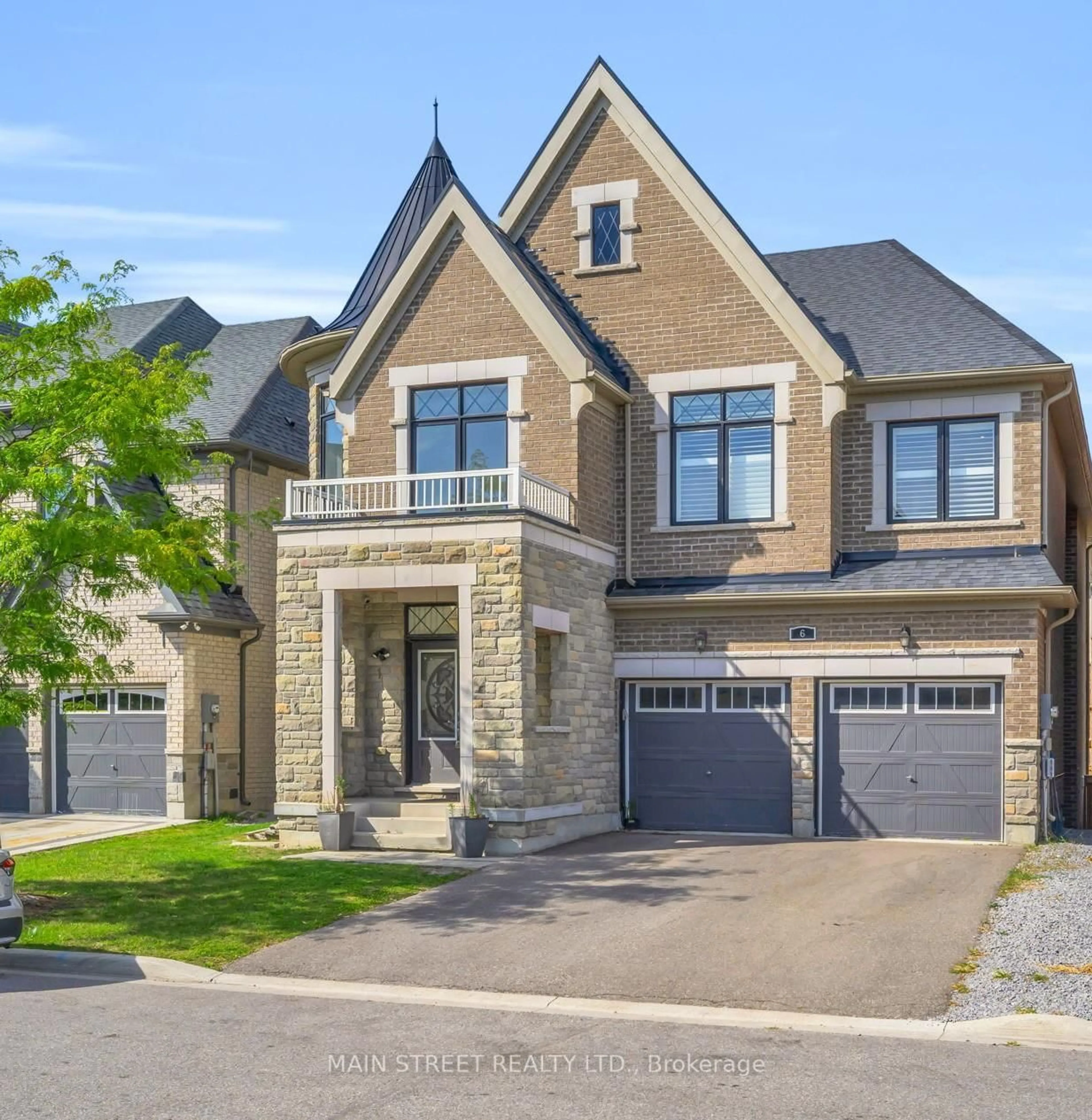Welcome to this luxurious 4-bedroom, 5-bathroom detached home featuring master ensuites in every bedrooma truly rare find in the desirable Holland Landing community! Boasting 3,330 sq ft of above-ground living space, this home offers an unmatched combination of comfort and convenience. The modern gourmet kitchen is equipped with built-in appliances, granite countertops, a stylish backsplash, and elegant pot lightsperfect for entertaining or preparing family meals. Gleaming hardwood floors flow throughout the main level, second-floor hallways, and loft for a polished and timeless aesthetic. A double-sided gas fireplace adds warmth and charm, seamlessly connecting the dining and family rooms. The private home office includes a raised ledge, offering a dedicated workspace filled with natural light.This home boasts premium upgrades, including a solar venting skylight for enhanced energy efficiency and natural ventilation, extra and larger basement windows allowing abundant light, and an upgraded cold room for additional storage. The 8' solid panel front doors add grand curb appeal and security. The double garage provides ample storage space, and the extended driveway with no sidewalk allows for extra parking. The separate side entrance and two staircases to the basement offer exceptional potential for a secondary suite or private living area.Situated in a south-facing position, this 6-year-young home is located in a vibrant and family-friendly neighborhood with easy access to parks, schools, shopping, and transit. This stunning, move-in-ready home offers the perfect blend of luxury and functionality!
Inclusions: All existing Stainless Steel Appl.F.D. Fridge, Stove, Dishwasher, Rangehood! Steam Washer&Dryer! Upgraded Velux Solar Venting Skylite W/Remote, Rain Sensor&Insect S.! CAC. All Window cov. All Elf's .Gdo&Remotes! 200Amp Electrical panel. Tankless Hwt. New VIQUA water softener and filtration system which delivers treated water to every faucet in the house. Value of over $5,000. New Fully fenced backyard. New kitchen Backsplash.Stained Flooring/Stair W/ Iron Pickets.
