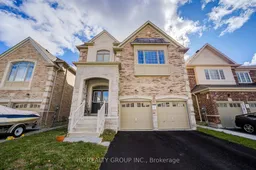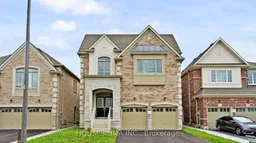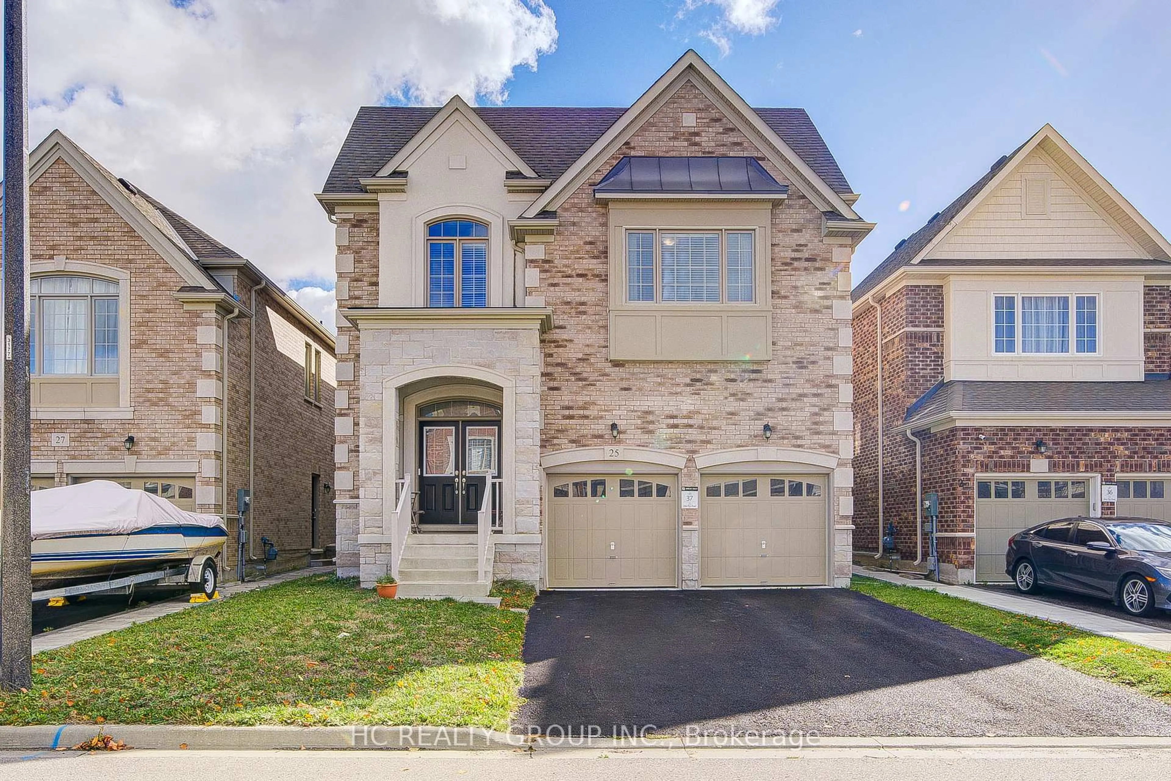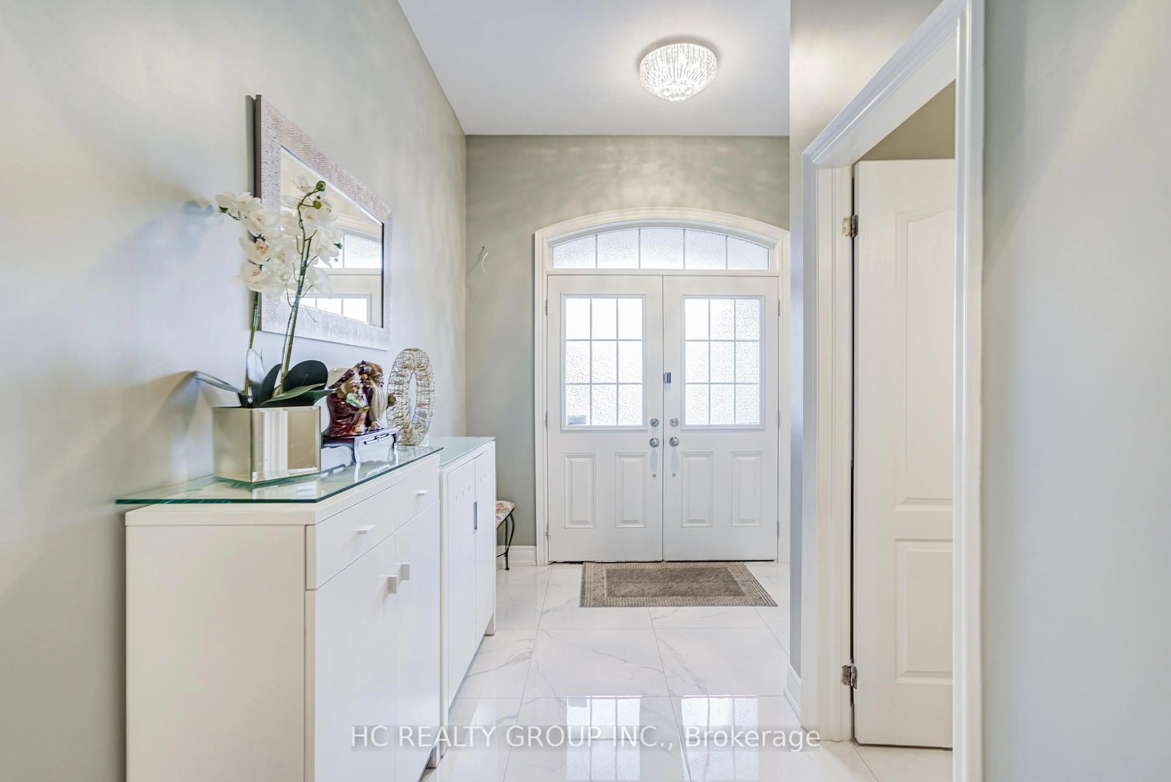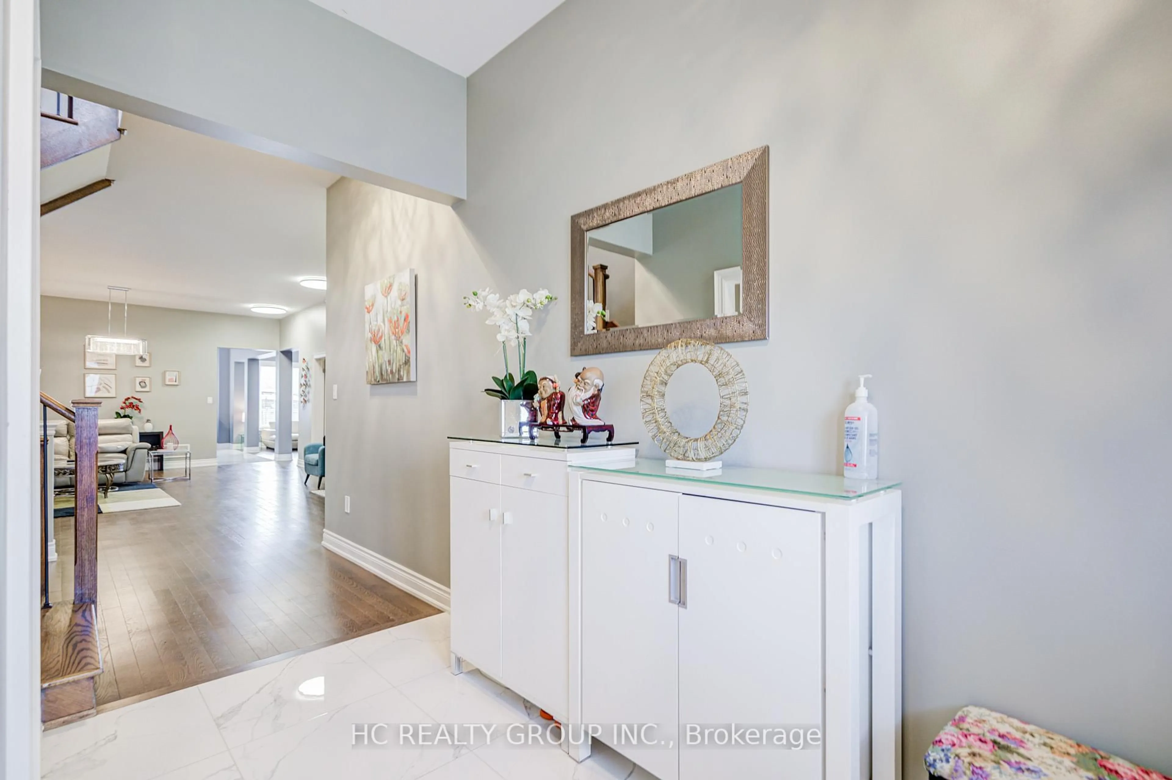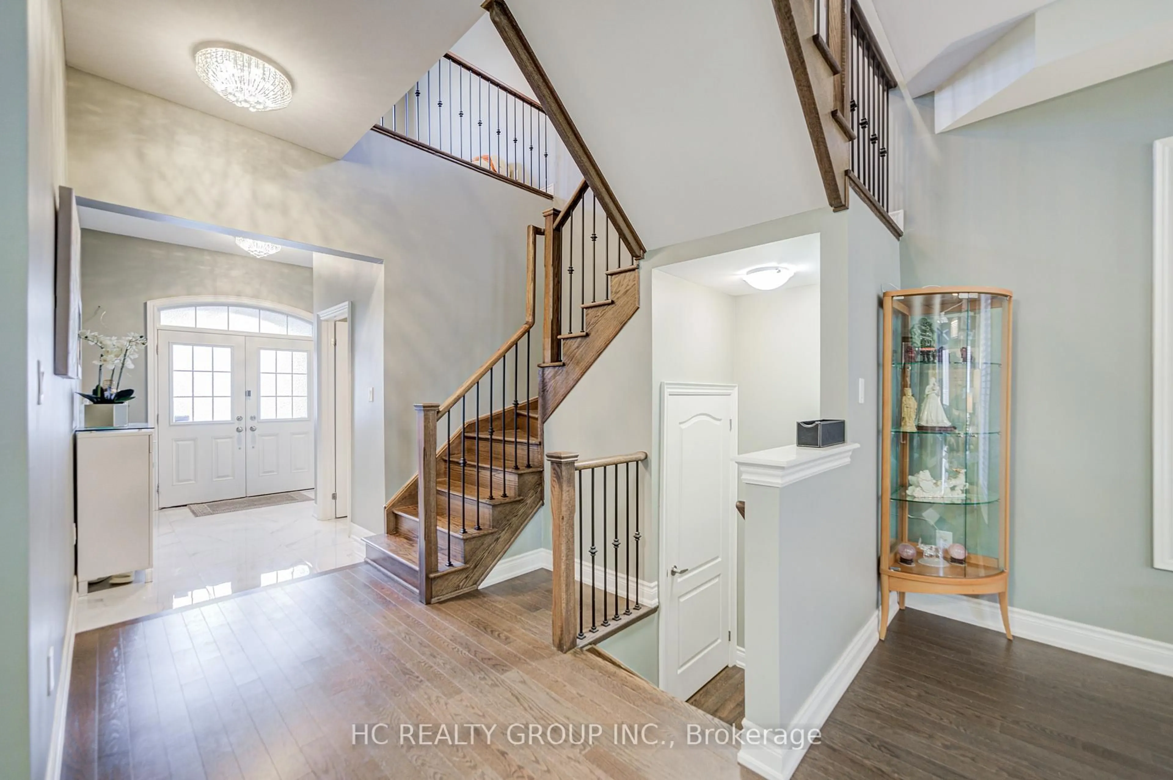25 Deer Pass Rd, East Gwillimbury, Ontario L9N 0L6
Contact us about this property
Highlights
Estimated valueThis is the price Wahi expects this property to sell for.
The calculation is powered by our Instant Home Value Estimate, which uses current market and property price trends to estimate your home’s value with a 90% accuracy rate.Not available
Price/Sqft$337/sqft
Monthly cost
Open Calculator
Description
Welcome to your spectacular smart dream home in the desirable Sharon Community! Nestled on a quiet street, this luxurious residence offers over 3,600 sq.ft. of elegant living space above ground. Featuring 4 spacious bedrooms and 5 baths, this home combines modern comfort with timeless sophistication. Step into grandeur with soaring 10 ft ceilings on the main and 9ft ceilings on the 2/F, creating a bright, airy and open atmosphere. The gourmet chef's kitchen is a true showpiece- complete with custom cabinetry, full backsplash, high performance range hood, gas stove, and a large centre island, ideal for both cooking and entertaining. Enjoy the warmth of the cozy family room with a fireplace, or host guests in the sun filled living room with its dramatic high ceilings. The main floor office enclosed by elegant French doors and the 2/F sitting area offer flexibility perfect as potential 5th or 6th bedrooms. Upstairs, you'll find 4 generously sized bedrooms, all with hardwood flooring, The primary master features a large walk in closet and a spa like 5 pcs ensuite. A Unique separate entrance provides exciting potential for a future in law or income opportunity. Located in a prime Sharon Location, just mins to Hwy 404, Go Train, Public transit, Upper Canada Mall and all amenities.
Property Details
Interior
Features
Main Floor
Living
4.34 x 3.45Open Concept / Window / hardwood floor
Kitchen
4.89 x 2.45Ceramic Floor / Granite Counter / Stainless Steel Appl
Breakfast
4.27 x 3.02Ceramic Floor / Eat-In Kitchen / W/O To Yard
Office
3.81 x 3.02French Doors / Window / hardwood floor
Exterior
Features
Parking
Garage spaces 4
Garage type Attached
Other parking spaces 2
Total parking spaces 6
Property History
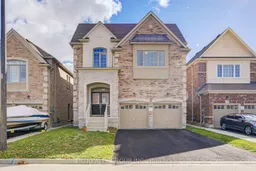 28
28