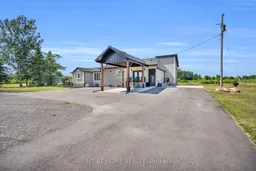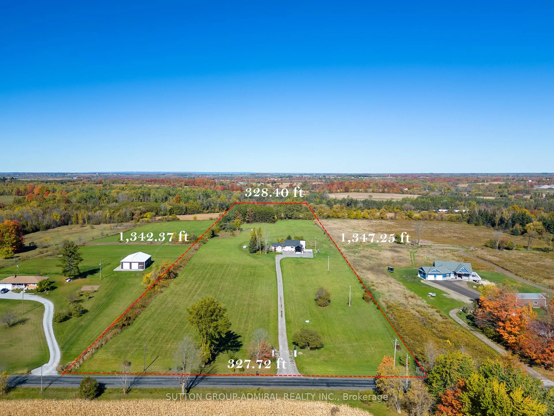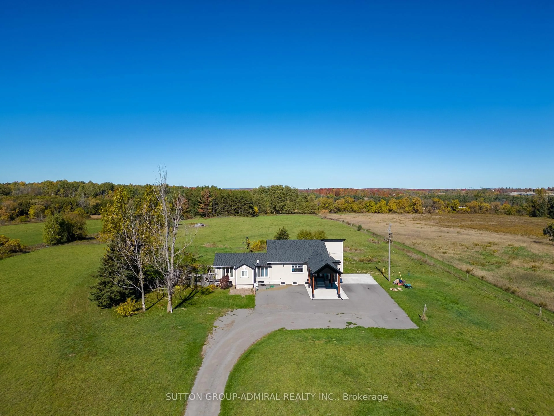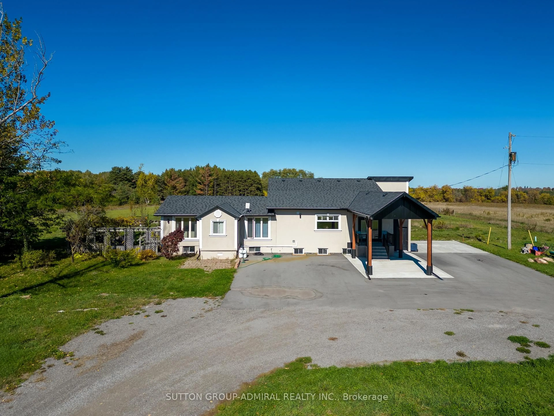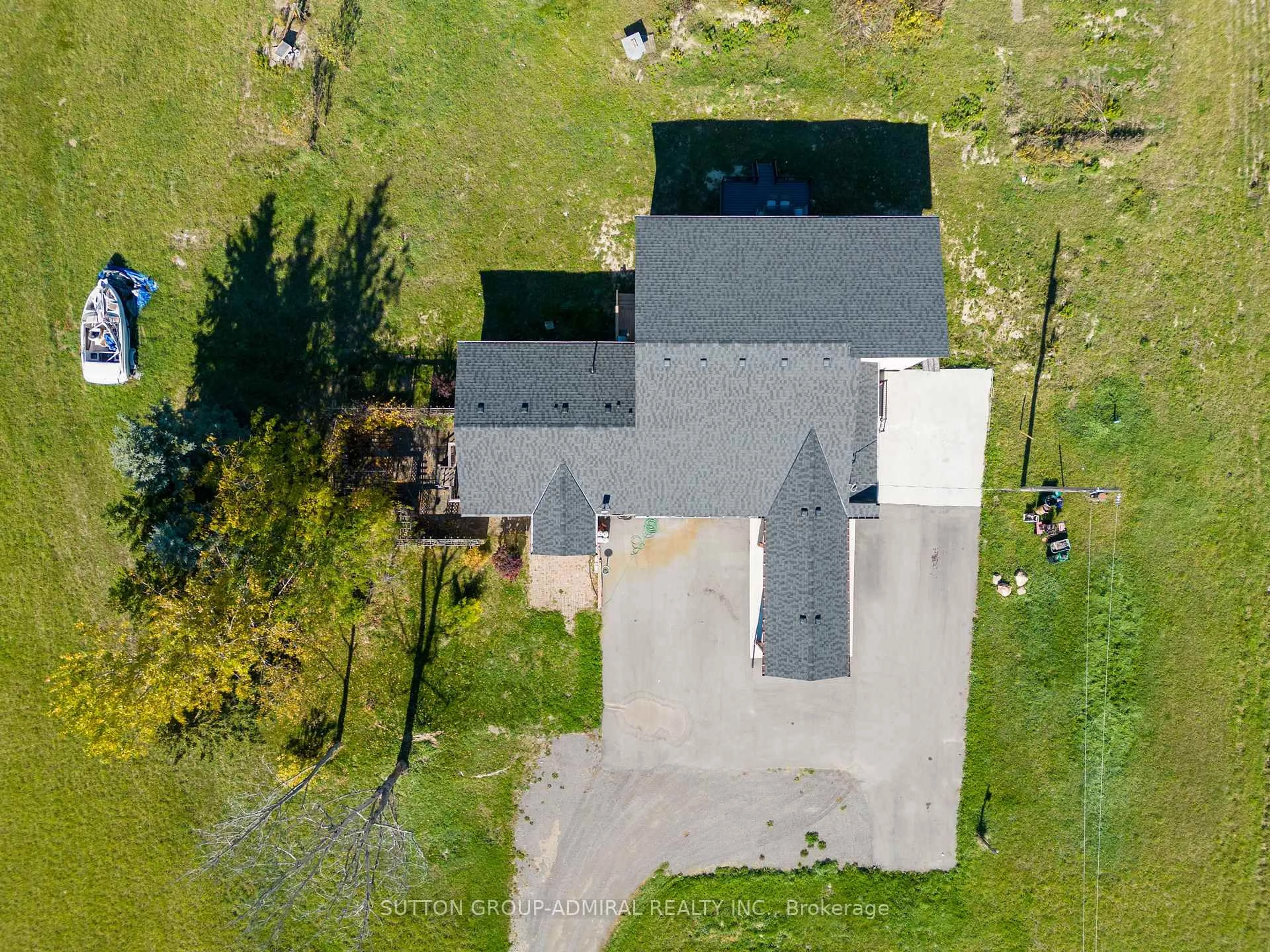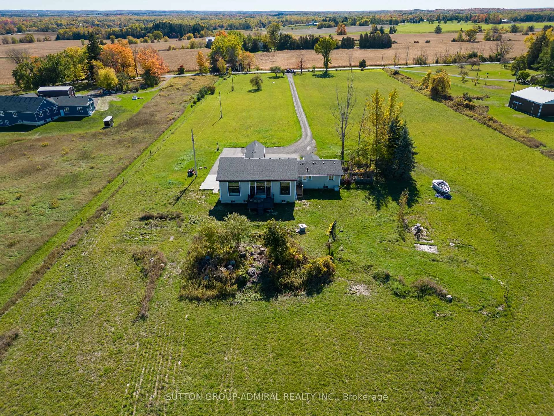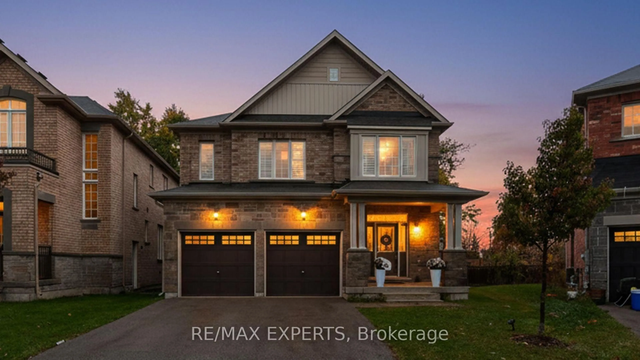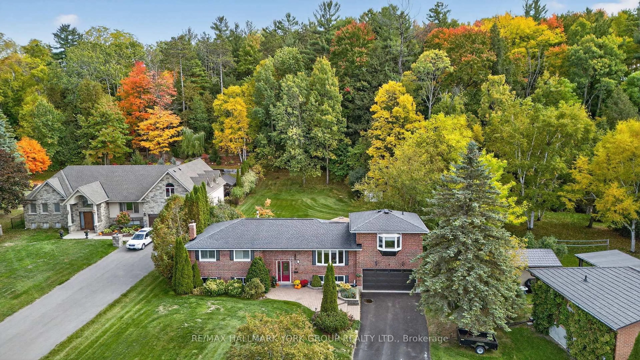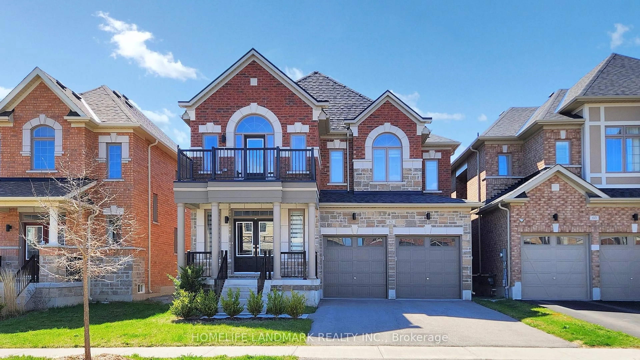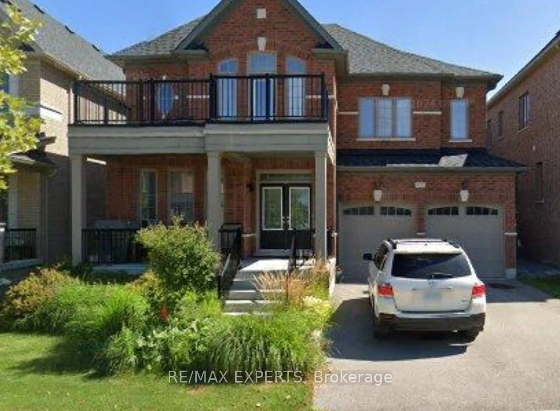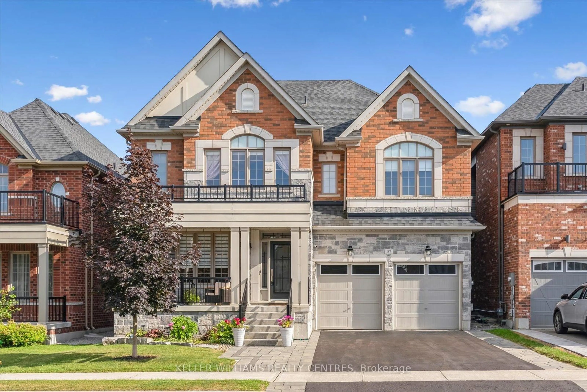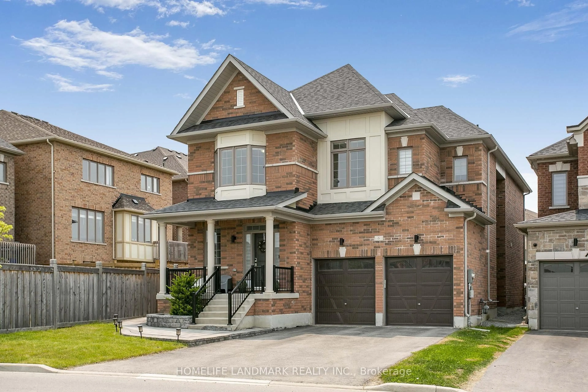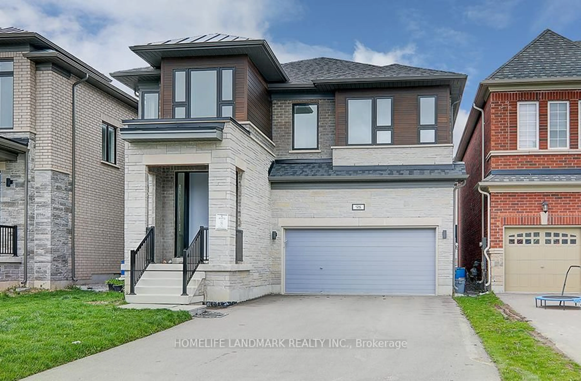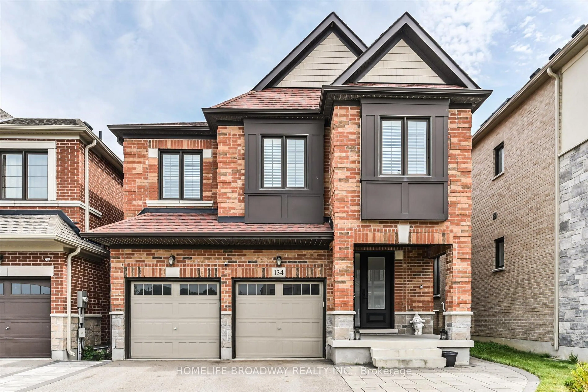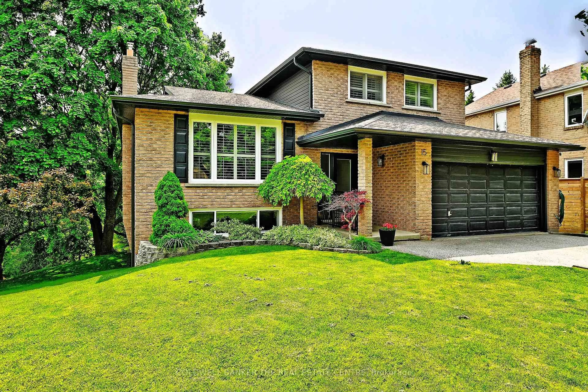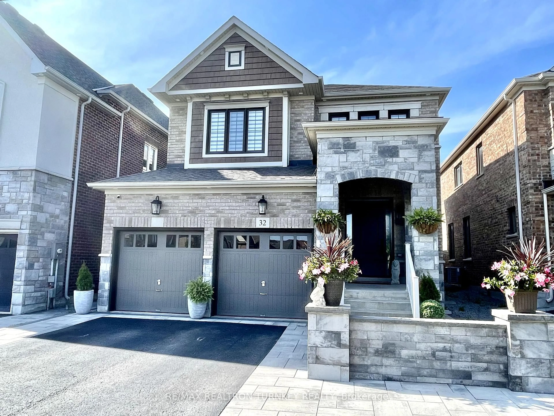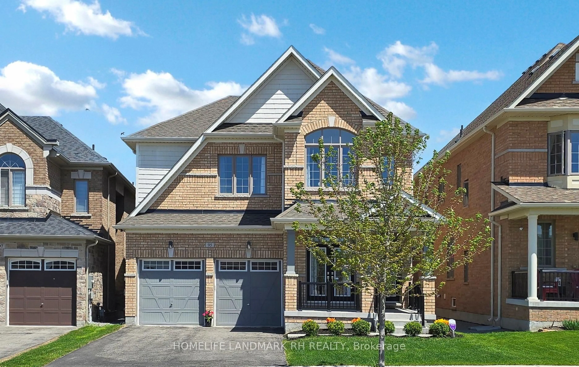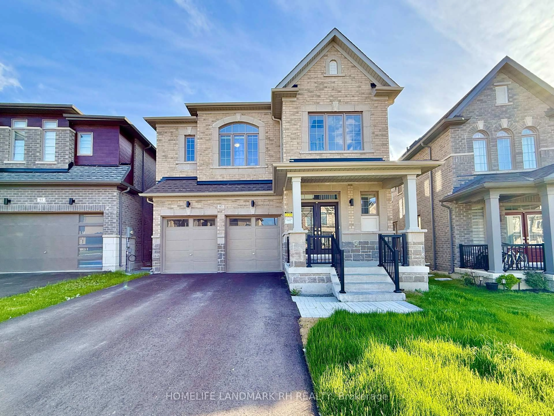3498 Boag Rd, East Gwillimbury, Ontario L0G 1R0
Contact us about this property
Highlights
Estimated valueThis is the price Wahi expects this property to sell for.
The calculation is powered by our Instant Home Value Estimate, which uses current market and property price trends to estimate your home’s value with a 90% accuracy rate.Not available
Price/Sqft$605/sqft
Monthly cost
Open Calculator
Description
Welcome to 3498 Boag Rd - An Exquisite, Fully Redesigned Country Estate Set on 10 Scenic Acres!This remarkable property combines modern sophistication with serene country living. Elevated on a high, dry lot backing onto a lush treed backdrop, it offers breathtaking panoramic views and over $650,000 in premium upgrades.Completely reimagined, the residence features a brand-new 1,700 sq.ft. addition with a 10-ft ceiling basement and separate entrance-ideal for a future suite, in-law accommodations, or private living quarters. The grand main living area impresses with 20-ft cathedral ceilings, an expansive open-concept design, and oversized windows that bathe the home in natural light while framing the surrounding beauty.A chef-inspired white kitchen anchors the space, showcasing granite countertops, gold accents, and seamless flow to the dining and family areas. Two new walkouts lead to tranquil outdoor spaces, perfect for entertaining or quiet relaxation.Notable features include a new stucco exterior, oversized covered front porch, large-format marble tile flooring, three spacious bedrooms, three luxurious bathrooms, a bright side entrance, and a welcoming grand foyer. Main-floor laundry provides everyday convenience, while the unfinished basement presents endless potential for customization.Extensive mechanical upgrades include a new roof, new electrical panel (addition), hot water heater, electric baseboards, UV water filter, and water softener.Move-in ready and impeccably appointed, this residence is perfectly suited for growing families, multi-generational living, or those seeking an upscale countryside retreat with the comfort of modern design and craftsmanship.
Property Details
Interior
Features
Main Floor
Foyer
3.28 x 4.34Marble Floor / Pot Lights / Double Doors
Living
4.58 x 5.75Cathedral Ceiling / Pot Lights / Marble Floor
Family
4.78 x 5.75Cathedral Ceiling / Pot Lights / W/O To Deck
Dining
3.09 x 5.75Cathedral Ceiling / Pot Lights / W/O To Deck
Exterior
Features
Parking
Garage spaces -
Garage type -
Total parking spaces 25
Property History
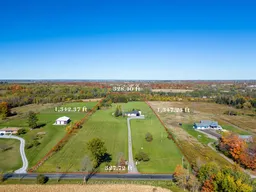 50
50