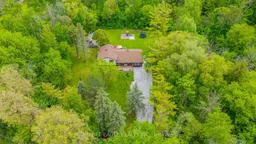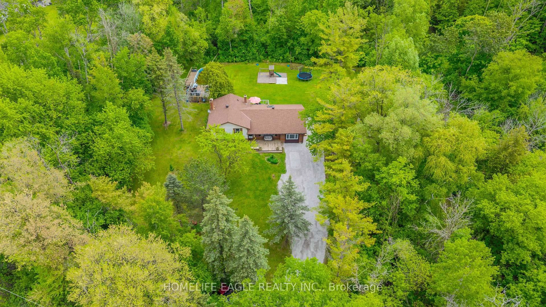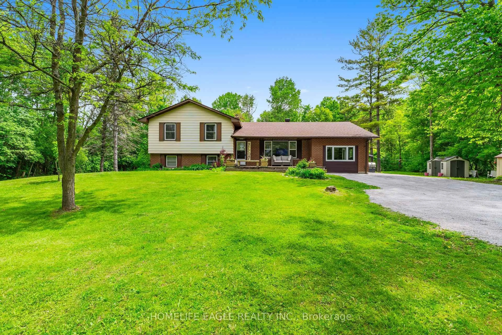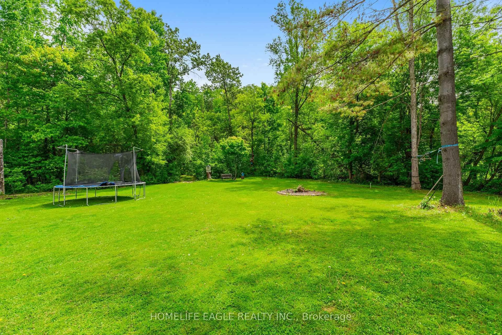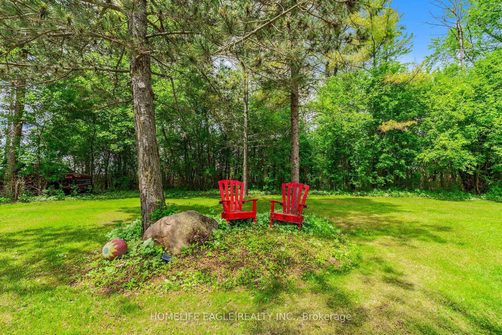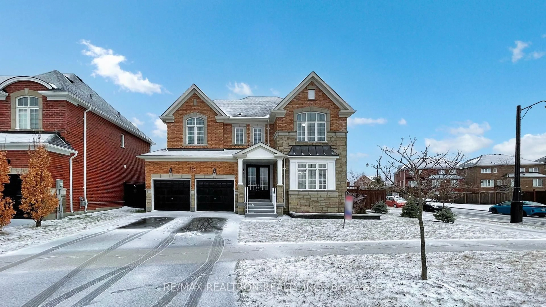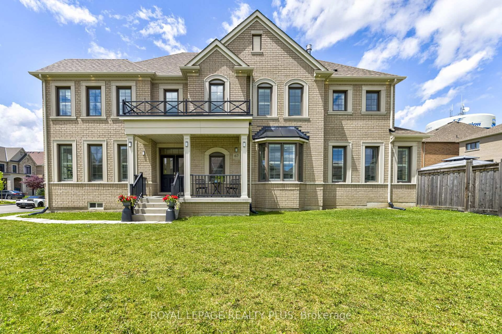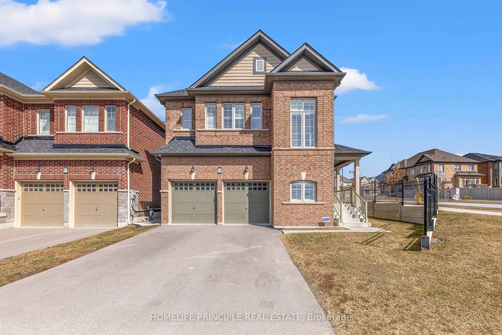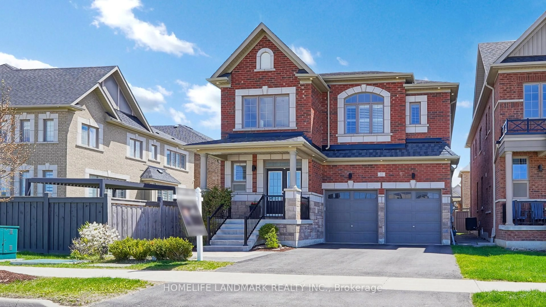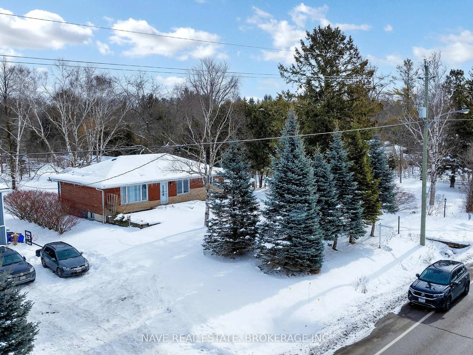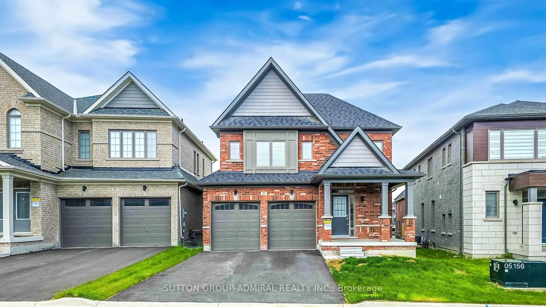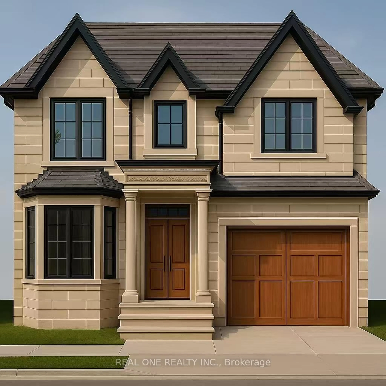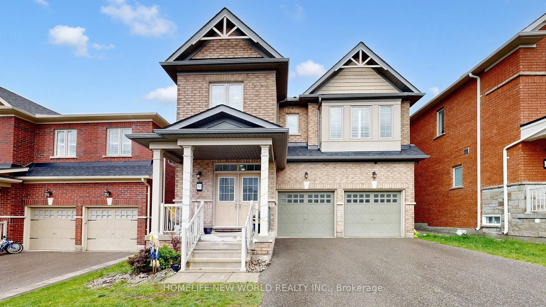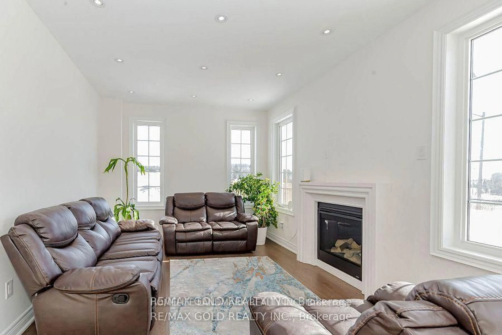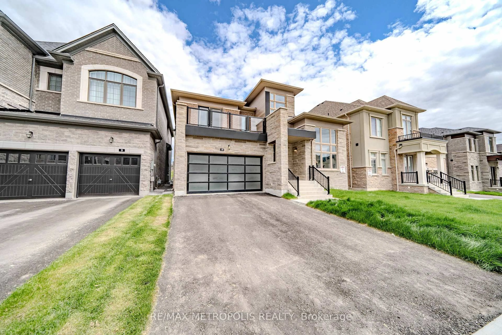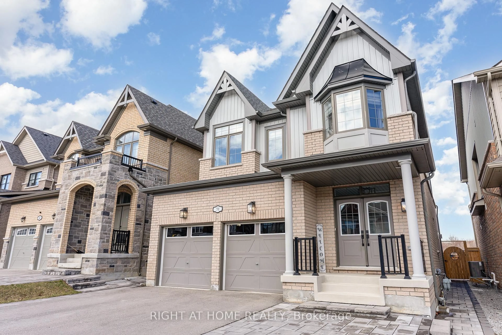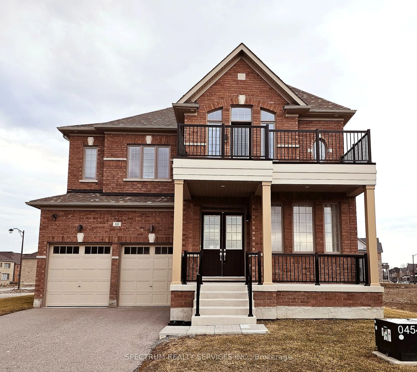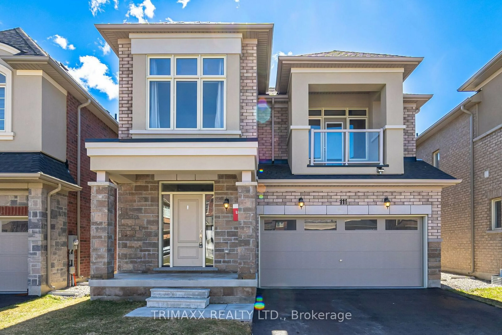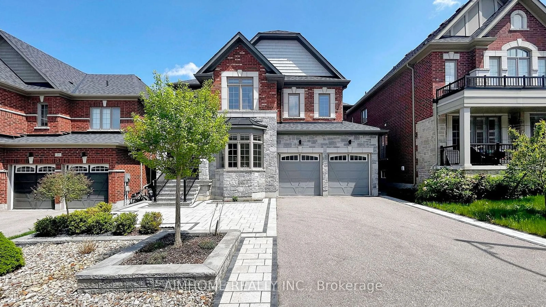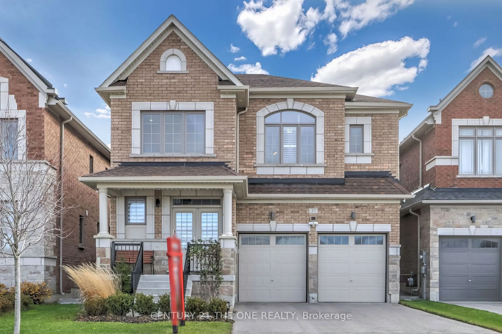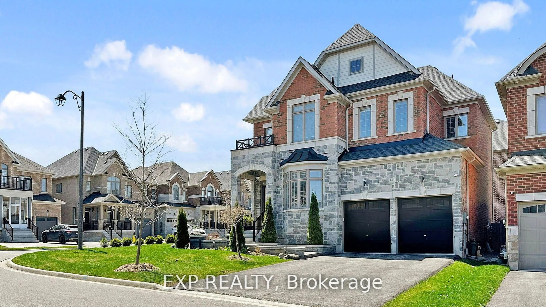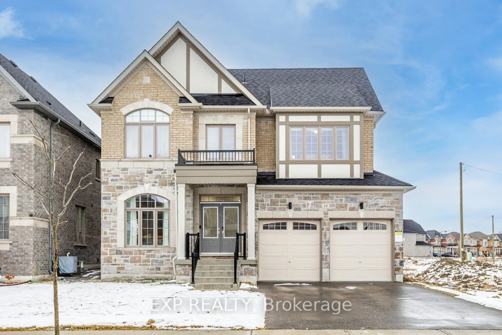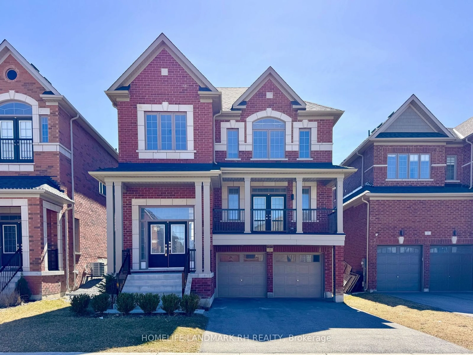19341 Bathurst St, East Gwillimbury, Ontario L9N 0K5
Contact us about this property
Highlights
Estimated valueThis is the price Wahi expects this property to sell for.
The calculation is powered by our Instant Home Value Estimate, which uses current market and property price trends to estimate your home’s value with a 90% accuracy rate.Not available
Price/Sqft$1,181/sqft
Monthly cost
Open Calculator

Curious about what homes are selling for in this area?
Get a report on comparable homes with helpful insights and trends.
+43
Properties sold*
$1.4M
Median sold price*
*Based on last 30 days
Description
Perfect 4 Bedroom & 2 Bathroom Detached *2 Flat Acres W/ 200 FT Frontage* Surrounded By Beautiful Greenspace* Premium 87,187 Sqft Rectangular Land Space* 200ft X 438 Lot Size* Minutes To The GO, HWYs, Upper Canada Mall, Costco* Schools* Parks* Restraunts* Golf Courses* Community Parks* Home Setback W/ Long Driveway & Ample Parking* Large Family Rm W/ Hardwood Flrs *Crown Moulding* Smoothed Ceilings* Expansive Window Overlooking Front Yard* Spacious Kitchen W/ White Cabinets W/ Stainless Steel Fridge & Range* Sink By Window Overlooking Backyard* Skylight* Breakfast Walk Out To Large Multi-Level Sundeck W/ Glass Railing* Primary Bedroom W/ 9ft Ceilings* Large Windows & Closet Space* 2 Full Bathrooms* All Spacious Bedrooms W/ Closet Space & Windows* Laundry Room On Main W/ Ample Storage & Deep Sink For Hand Washing* Huge Multi-Use Rec Area W/ Modern Gray Brick Fireplace Wall* Pot Lights* Large Windows* Walkout Access To Backayard* Custom Decking By Above Grade Pool In Backyard* Chicken Coop W/ Hydro* 2 Outdoor Sheds**Extras** Ganby 2-in-1 Oil Tank Changes Approximately 2 Yrs Ago* Upgraded Chimney Vents* Freshly Painted* Roof Shingles Changed Approximately 4 Yrs Ago* Don't Miss The Opportunity To Own 2 Acres In A Premium Location* Move-In Ready! Must See*
Property Details
Interior
Features
Exterior
Features
Parking
Garage spaces -
Garage type -
Total parking spaces 9
Property History
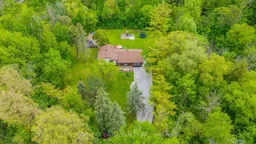 27
27