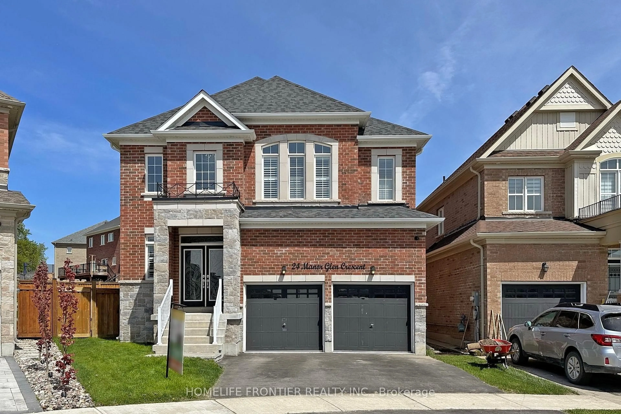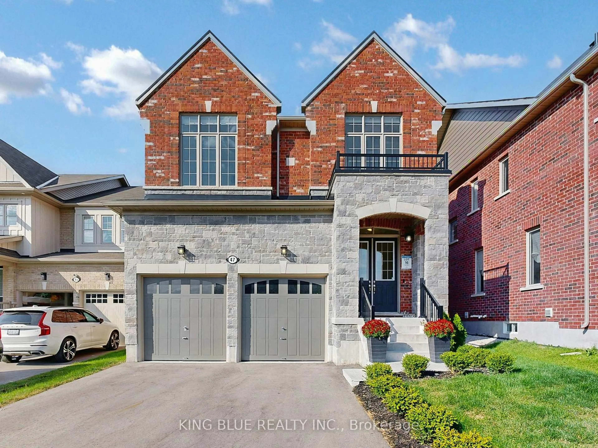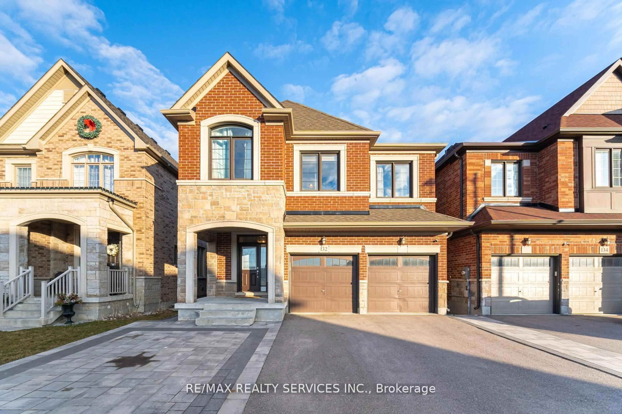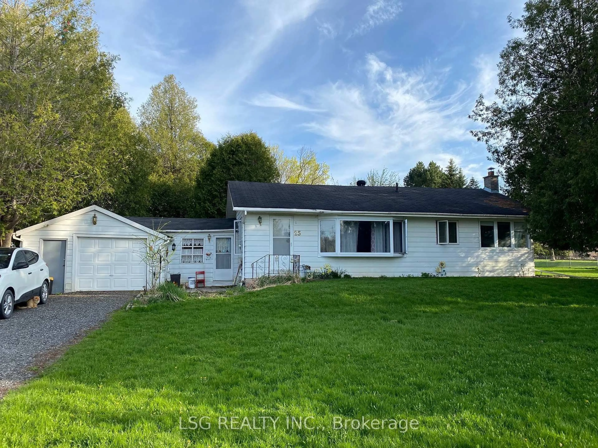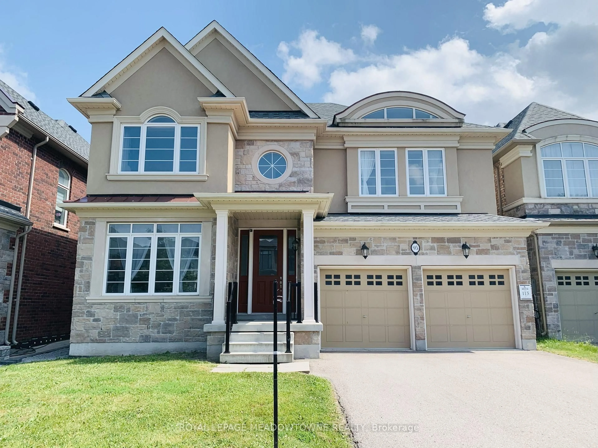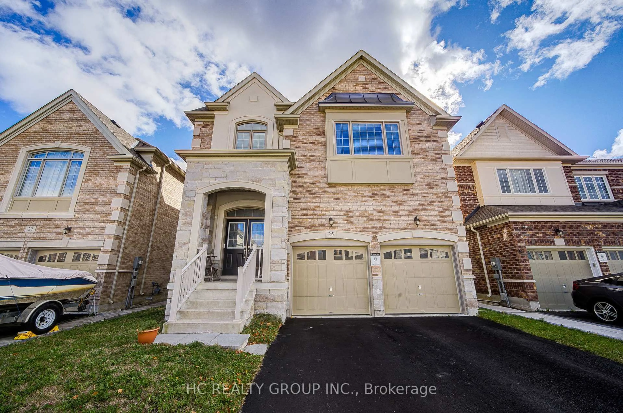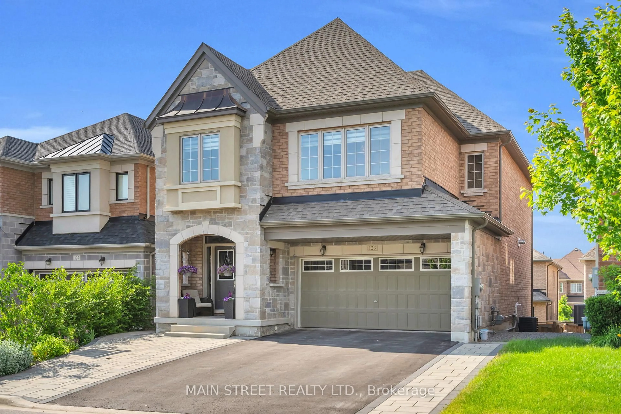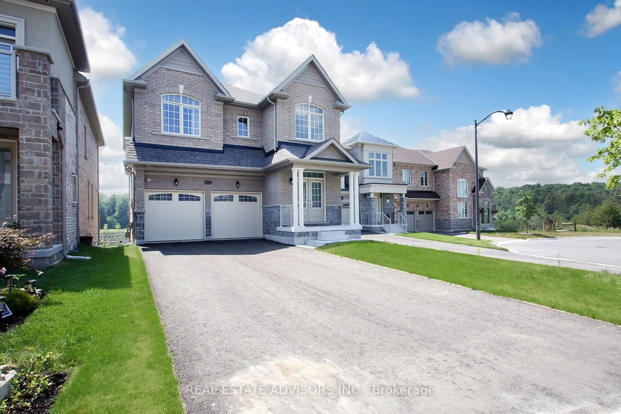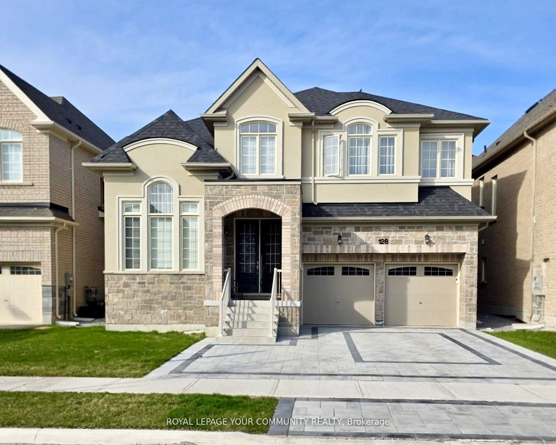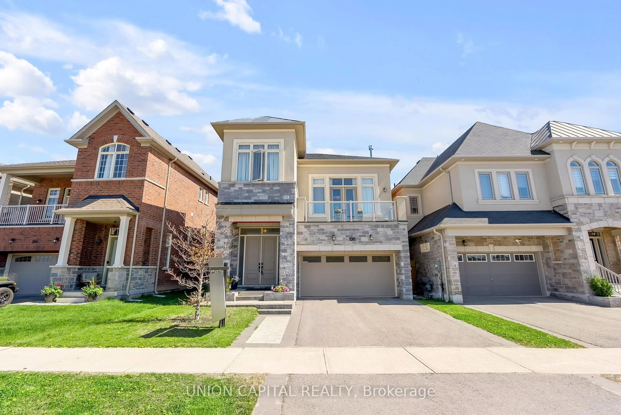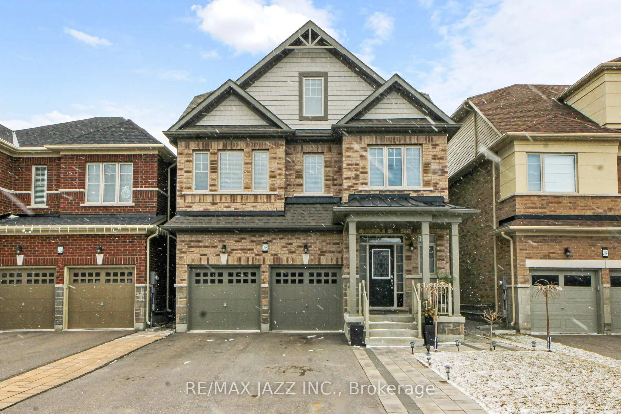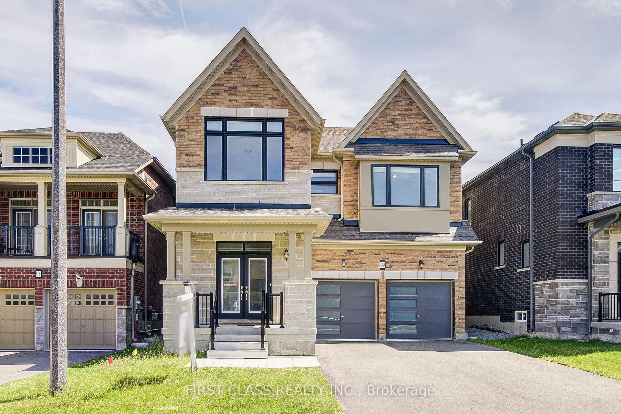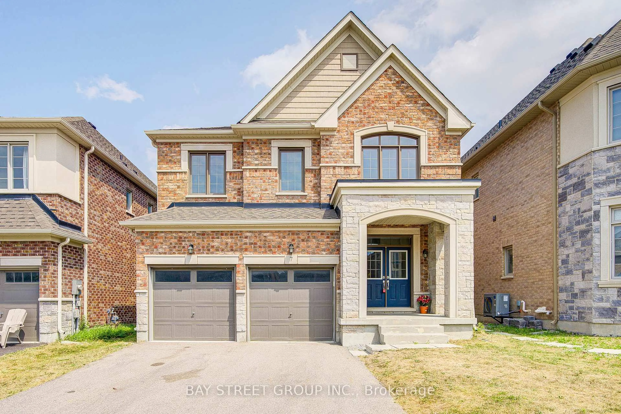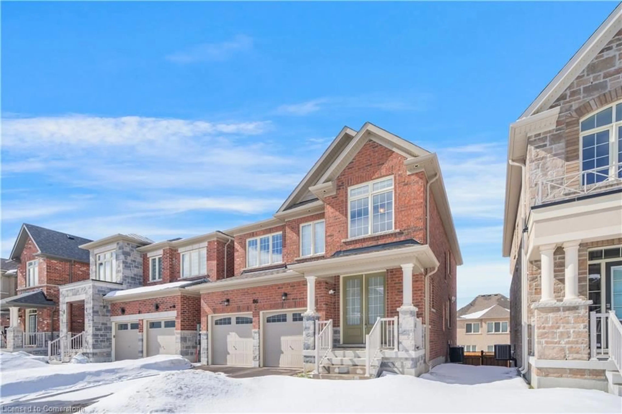OH Party with Animal Balloons Sat 2-4PM! Stunning 3-Year-Old Luxury Home on a 45' Premium Wide Lot* Nestled in the desirable East Gwillimbury community, this elegant, move-in ready home is perfect for your growing family! This home features a welcoming stone front and grand double door entrance with beautiful glass inserts. When you step inside this airy and bright home, you will discover an upgraded white kitchen with golden accent fixtures. The massive quartz counter island is perfect for family gatherings or baking with your kids. The main floor features gleaming hardwood flooring, upgraded potlights, and chandeliers throughout. Stylish wainscotting feature walls in the living room, master bedroom and upstairs landing add a sophisticated, magazine-worthy touch. The spacious master retreat offers a serene escape with a cozy double-door entrance, a massive walk-in closet, and a feature wall that adds an extra touch of sophistication. Expansive windows flood the room with natural light, making it the perfect place to unwind. The spa-inspired ensuite offers a glass shower and standalone oval tub for you to recharge and soak all your stress away. Additional bedrooms are generous in size, with large double closets and a semi-ensuite bathroom, ideal for in-laws, guests, teenage or adult children alike. Convenient second-floor laundry offers the potential to of a third bathroom as your family's needs evolve. The modern 2-car garage with epoxy flooring and EV charging ensure your family's every need is met. Top-rated schools, neighbourhood parks, trails, and shopping, including Upper Canada Mall and Costco, plus easy access to GO train and major highways complete the whole package. Whether you are relaxing in the luxurious master suite or spending time with loved ones in the spacious kitchen, this home seamlessly blends luxury and practicality for modern family living. Don't miss the opportunity to make this dream home yours. Contact us for a private viewing today!
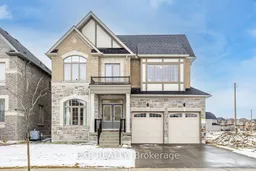 38
38

