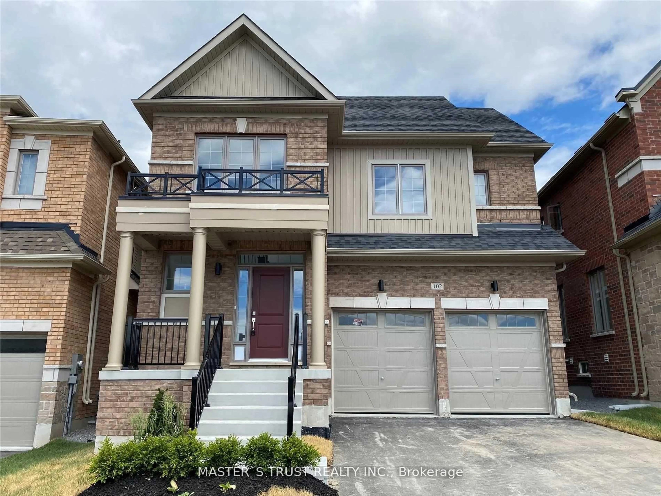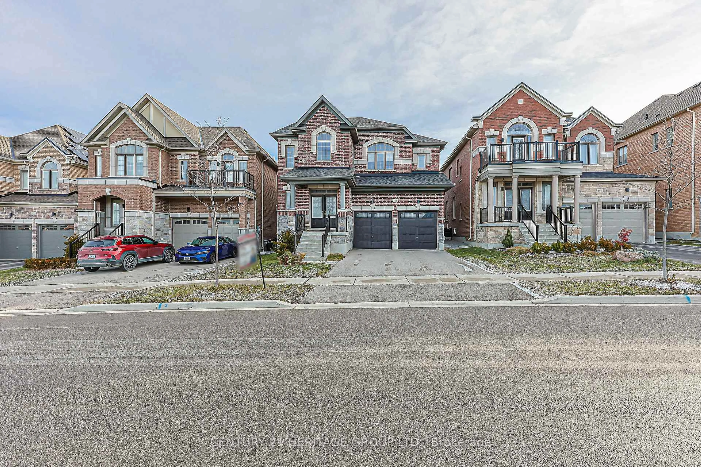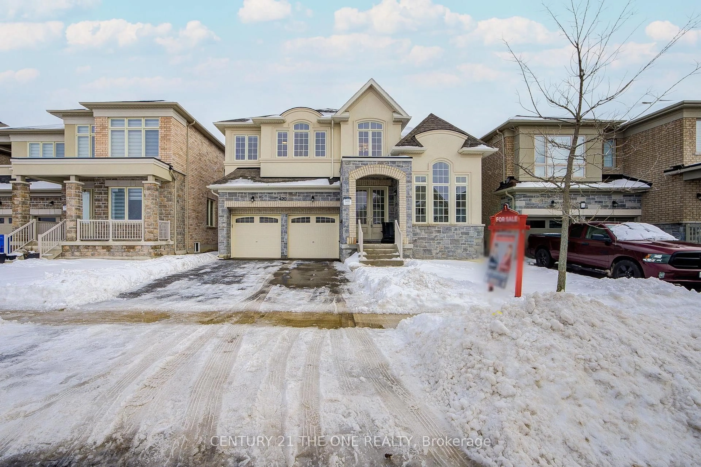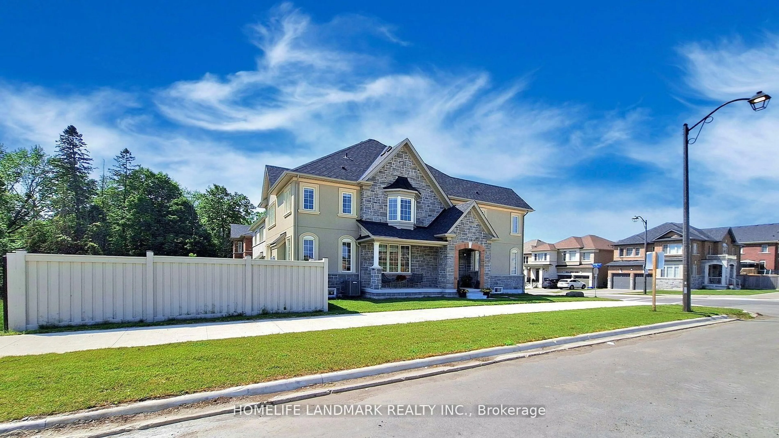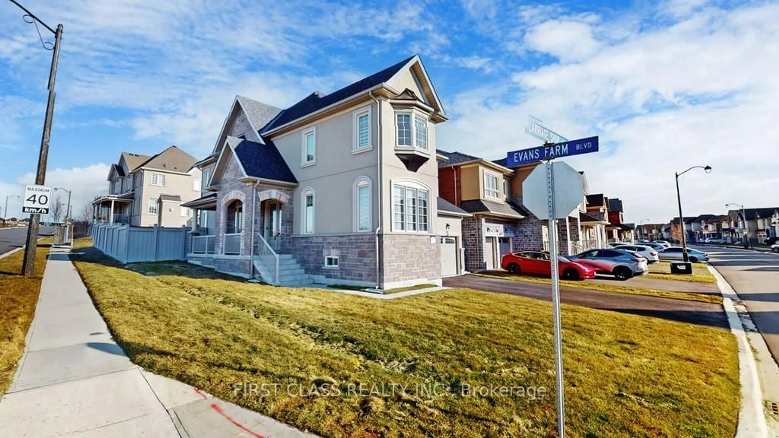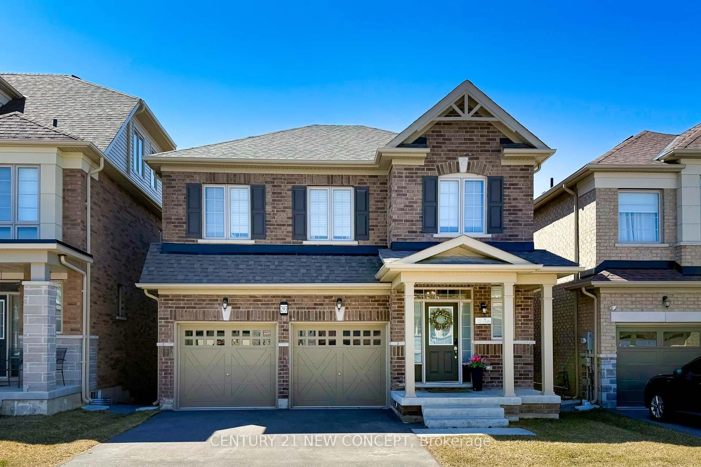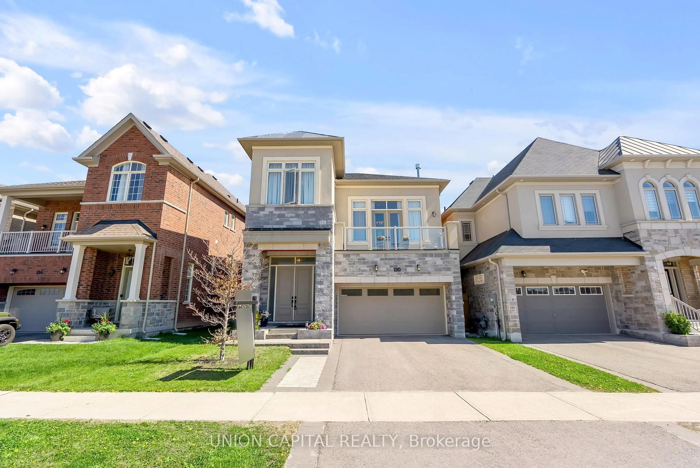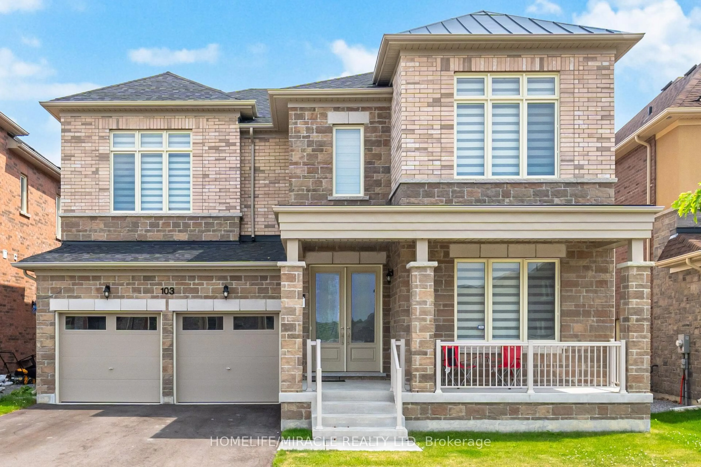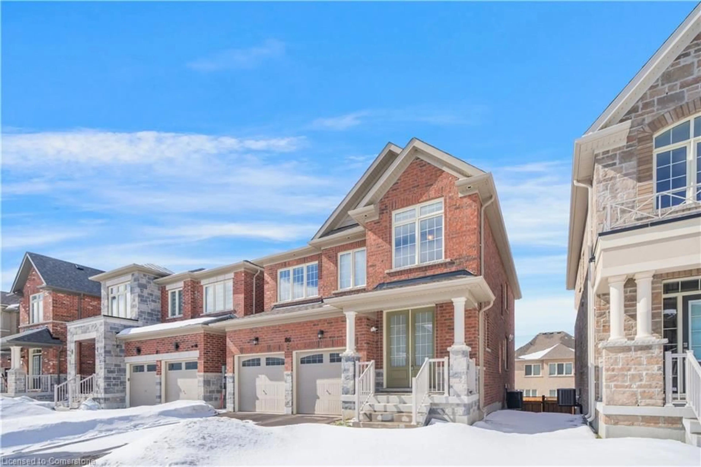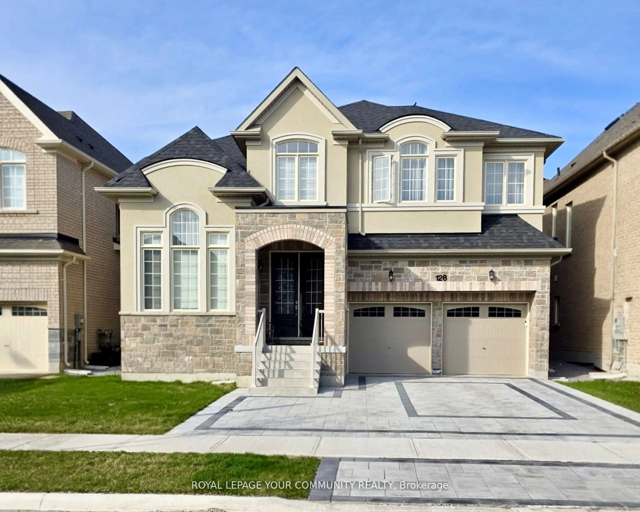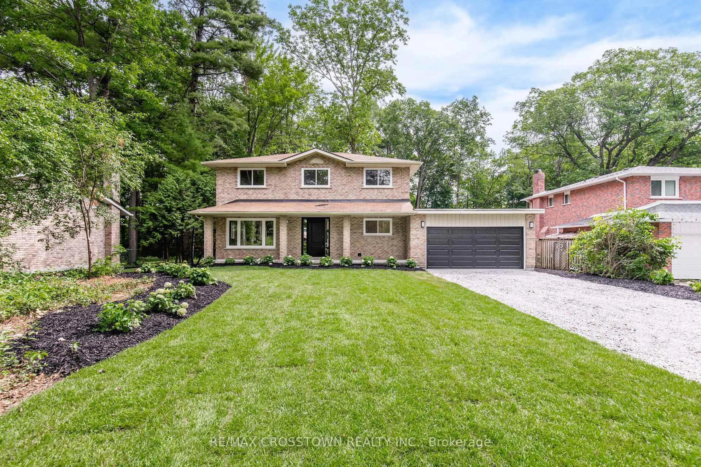Executive Living At Its Finest In Queensville's Premier Master-Planned Neighbourhood! This Stunning 4 Bedroom (2,461 Sq Ft) Home Offers Functionality And Luxury With Its Bright And Open Layout Featuring 9Ft Ceilings, Formal Dining Area, And Large Upgraded Eat-In Kitchen With Granite Counters, Centre Island, And Modern Backsplash, With Walk-Out To Deck. Large Living Room With Modern Gas Fireplace, Pot Lights, And Huge Bay Window. 2nd Floor Showcases Spacious Primary Bedroom With Large Walk-In Closet, And Luxurious 5 Piece Ensuite. The Remaining Three Bedrooms Offer Ample Storage And Ensuite Access Including A Private Bath For Bedroom 4 And Jack-and-Jill Shared By Bedrooms 2 and 3. Creativity Awaits In The Unfinished Basement With Bathroom Rough-In, Cold Storage, And Upgraded 8Ft Sliding Doors Leading To A Fully Fenced Landscaped Yard With Custom Stone Patio And Large Shed. Located Close To The Soon To Be Open Health And Active Living Plaza, Schools, Parks, Shopping, and More! You Don't Want To Miss This!
Inclusions: See Schedule C - Stainless Steel Refrigerator, Stove, Rangehood, Built-In Dishwasher. Washer & Dryer, Electrical Light Fixtures, Window Coverings Including Curtain Rods, Drapes and Blinds, Bathroom Mirrors, Broadloom Where Laid, Gas Fireplace Insert, Central Air Conditioner, Furnace, Central Vac and Equipment, Garage Door Opener and Two Remotes, Garden Shed, Shelving in Garage and Cold Cellar
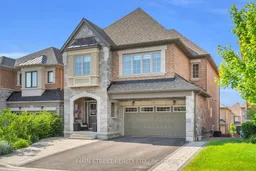 32
32

