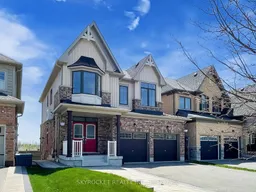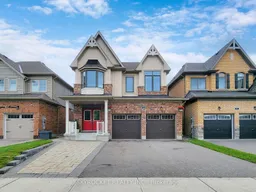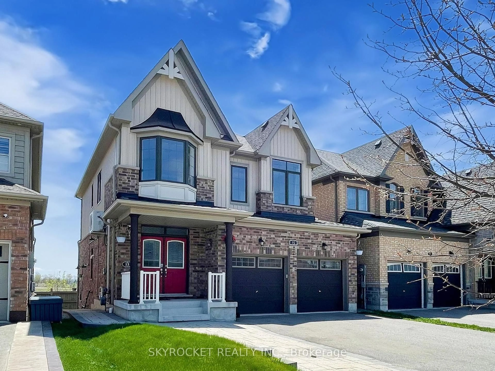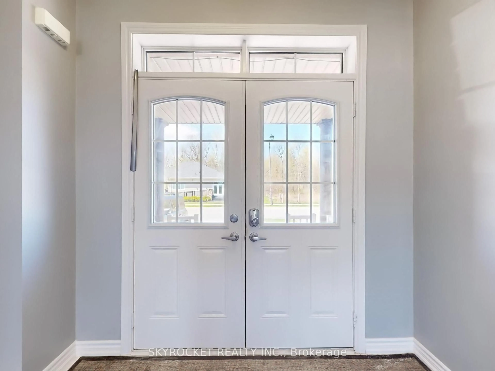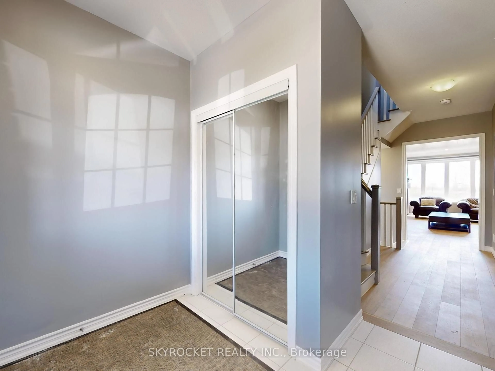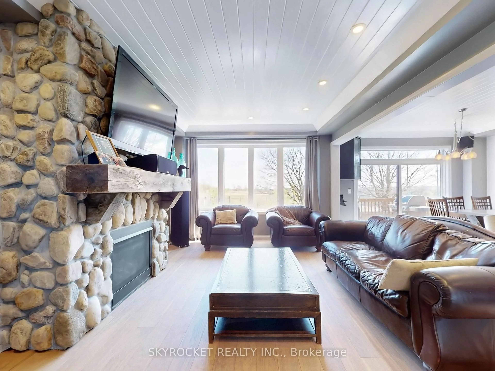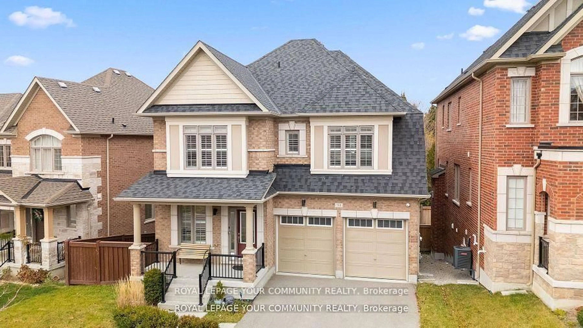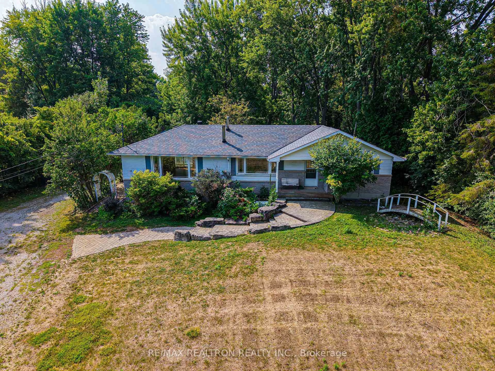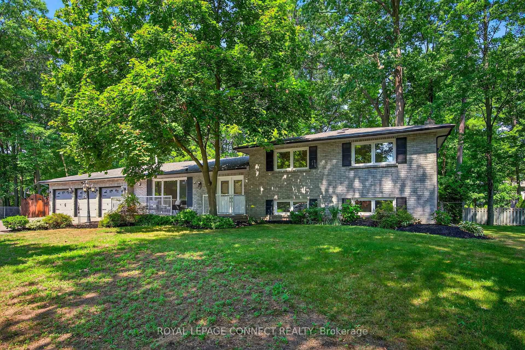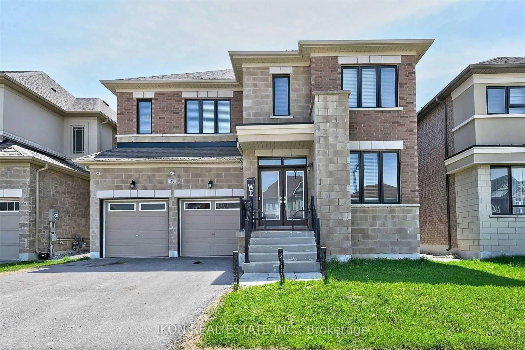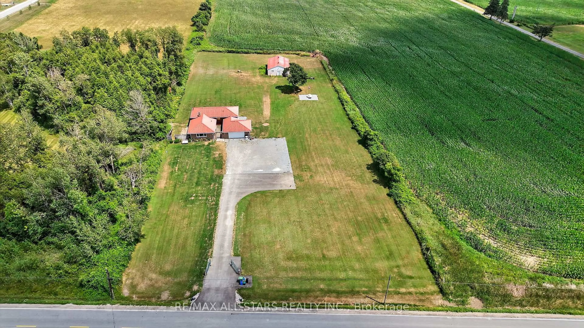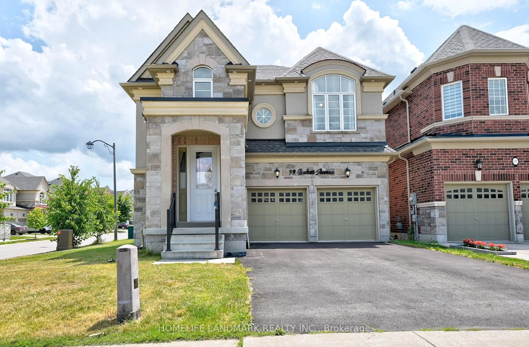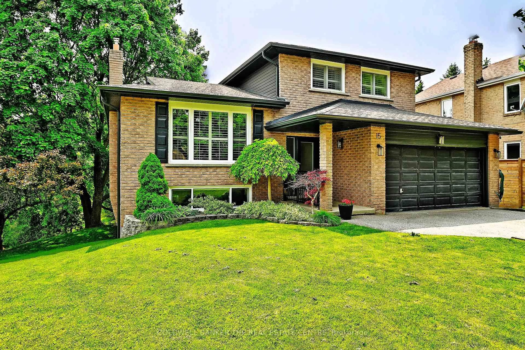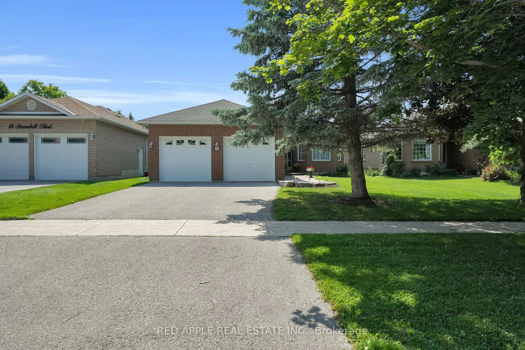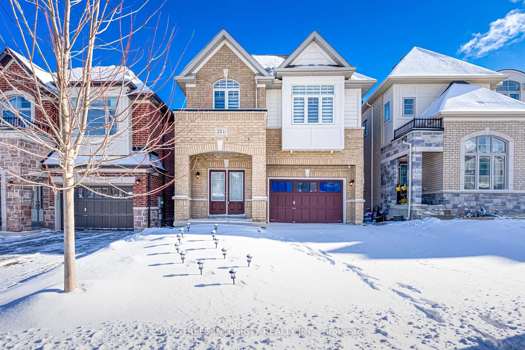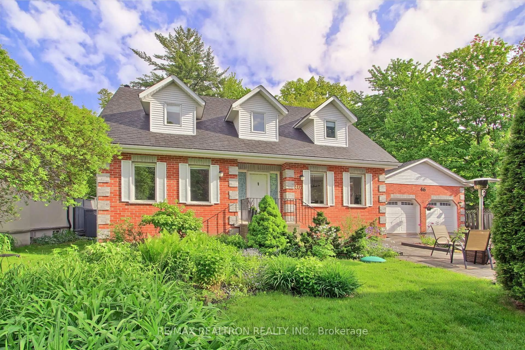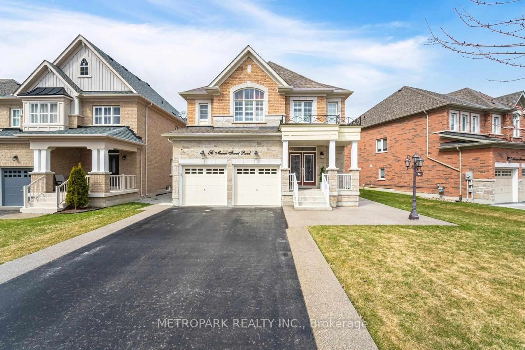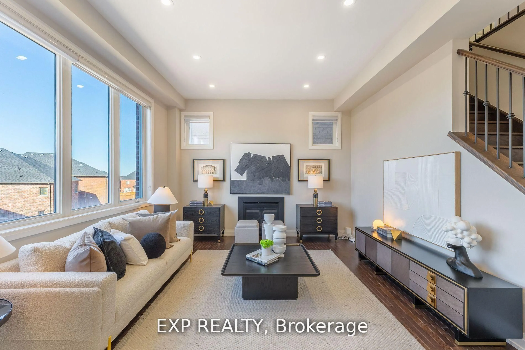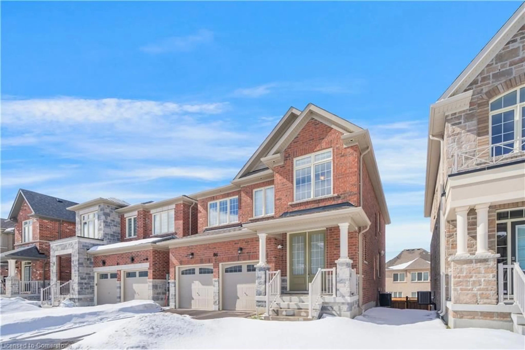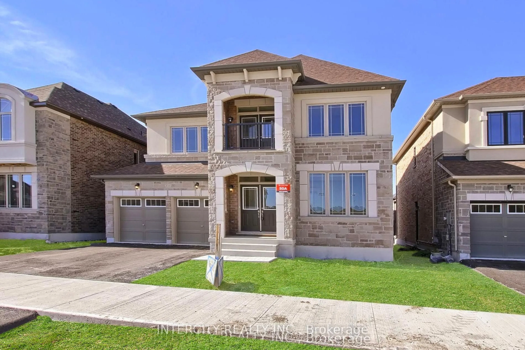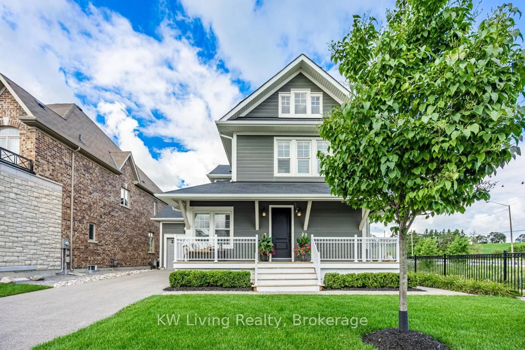15 Chessington Ave, East Gwillimbury, Ontario L0G 1R0
Contact us about this property
Highlights
Estimated valueThis is the price Wahi expects this property to sell for.
The calculation is powered by our Instant Home Value Estimate, which uses current market and property price trends to estimate your home’s value with a 90% accuracy rate.Not available
Price/Sqft$533/sqft
Monthly cost
Open Calculator

Curious about what homes are selling for in this area?
Get a report on comparable homes with helpful insights and trends.
+21
Properties sold*
$1.3M
Median sold price*
*Based on last 30 days
Description
Investor's Dream Home with Legal Basement Apartment. This elegant 4 bedroom home not only offers the comfort & space your family deserves but also comes with a legal basement apt, with the potential to bolster your income stream. Nestled in a friendly neighborhood, this home is just minutes away from schools, parks, & all the amenities you need. Plus, with easy access to the 404 & other major roads, commuting is a breeze! Step inside & be greeted by 9-foot ceilings on both the main floor & 2nd floor, creating a sense of spaciousness & luxury throughout the home. The kitchen boasts SS built-in appliances, & quartz counters & for those who appreciate the finer things, a built-in coffee maker & bar fridge ensure every culinary creation is accompanied by a touch of luxury. A stunning wood accent wall adds warmth & character, complemented by a cozy gas fireplace, a perfect spot to gather around & enjoy those family gatherings. Upstairs, you'll find Hardwood floors throughout, with 4 generously sized bedrooms. The primary features a 4pc ensuite with standalone tub, W/I shower & 2 W/I closets. When you come home you can enjoy the beautifully landscaped property with interlock patio & walkway & finally unwind in your inviting hot tub where you can relax & rejuvenate after a long day. Need some extra income? The Legal basement apartment has everything you need to rent it out hassle-free. It is a self-contained unit with its own entrance, kit, living space, large bedroom, insulated ceilings for sound proofing, independent heating and cooling system, gas fireplace, dedicated electrical panel, 4 pc bathroom, & private laundry. Whether you want to use the basement apartment to supplement your income or use it as a guest suite, a home office, or a space for aging parents, the possibilities are endless. It's the ultimate in flexibility! Don't miss out on this fantastic opportunity to own a home that's not only perfect for your family but also a smart investment for your future.
Property Details
Interior
Features
Main Floor
Mudroom
2.75 x 1.56W/O To Garage
Living
5.52 x 4.13Stone Fireplace / Gas Fireplace / Large Window
Kitchen
6.1 x 4.09Combined W/Living / W/O To Deck / B/I Appliances
Exterior
Features
Parking
Garage spaces 2
Garage type Attached
Other parking spaces 2
Total parking spaces 4
Property History
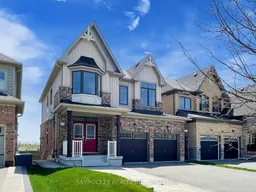 40
40