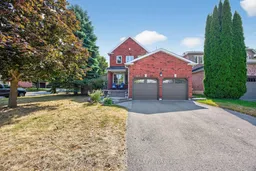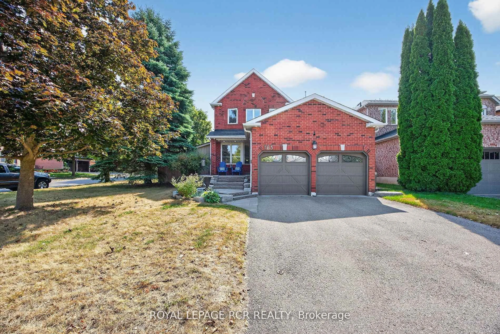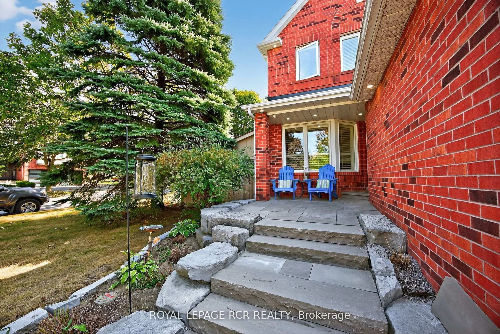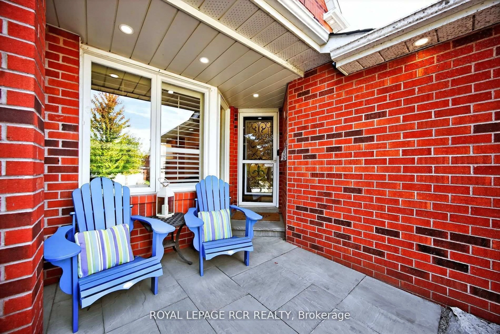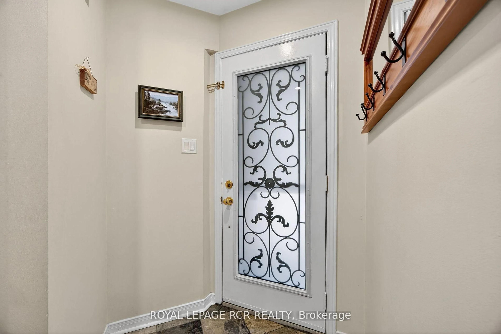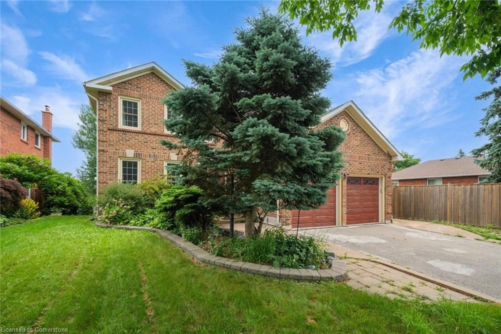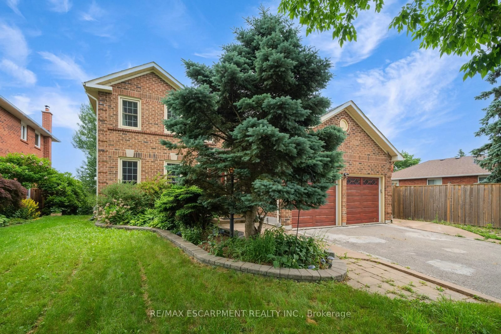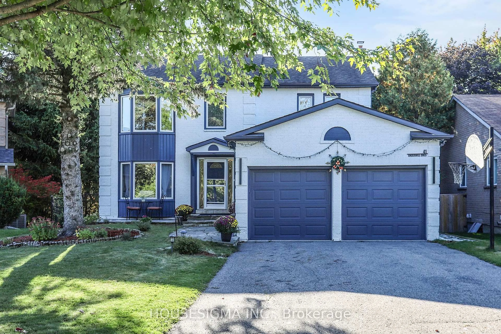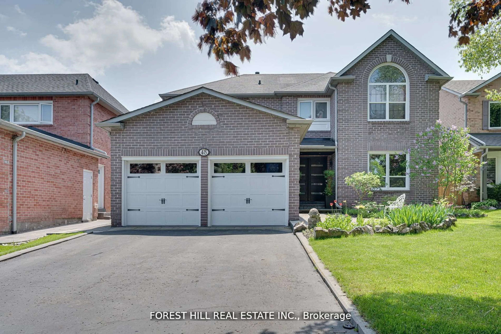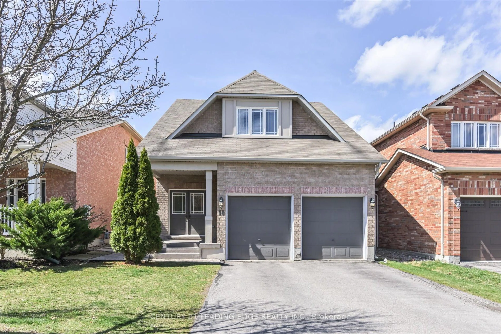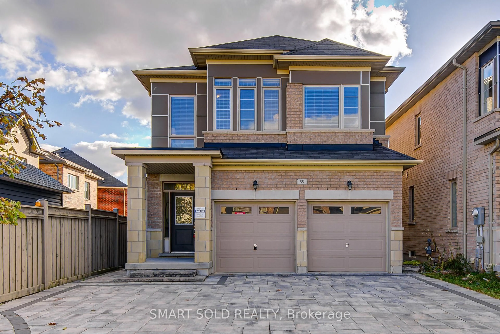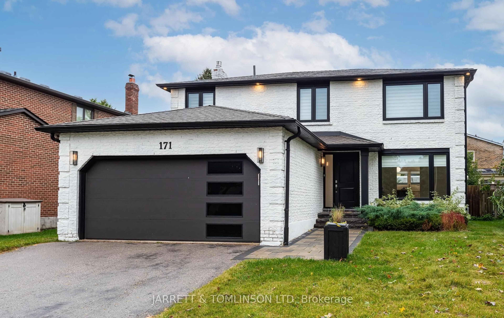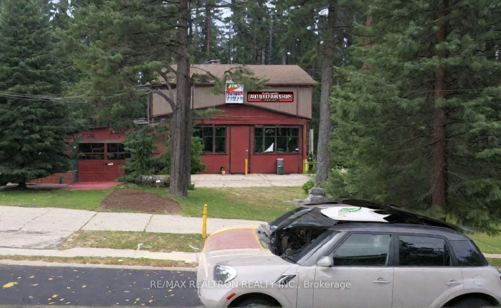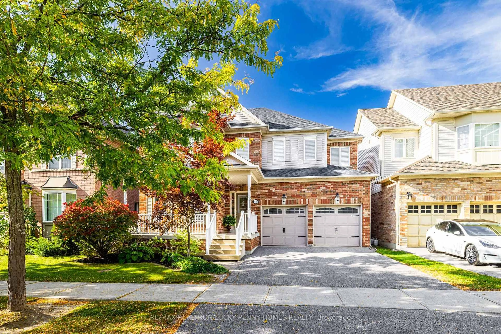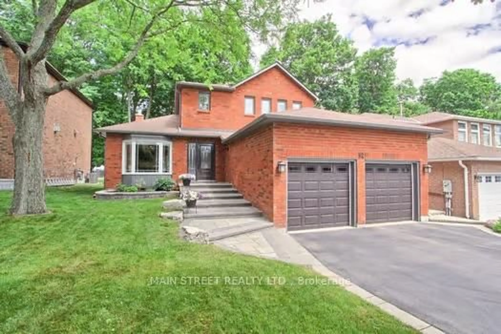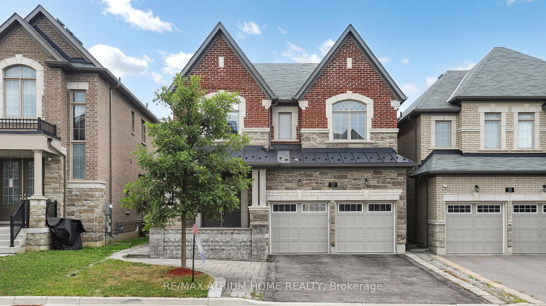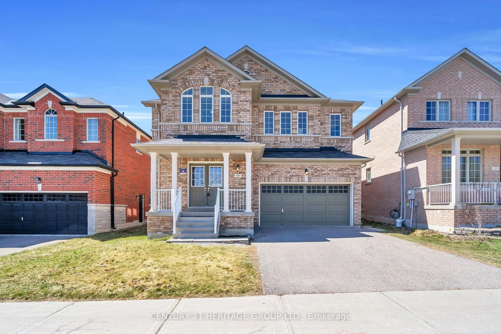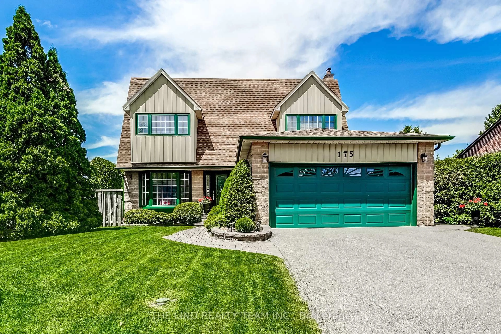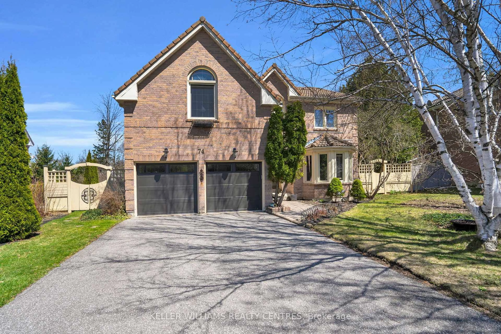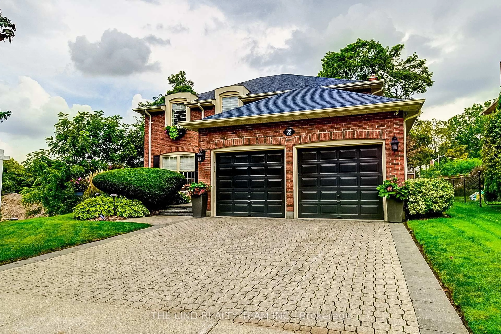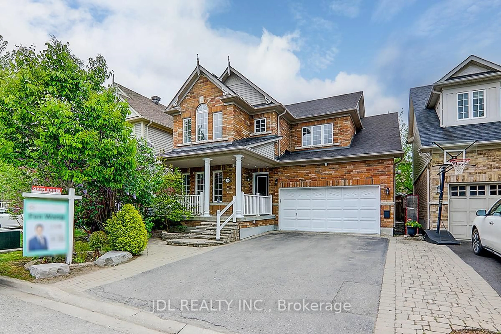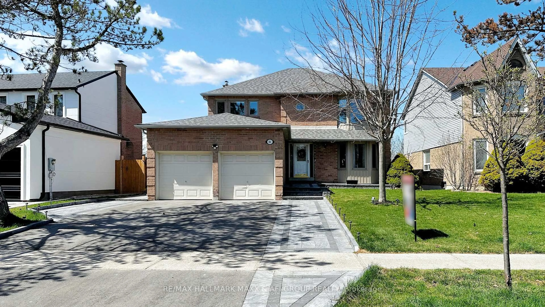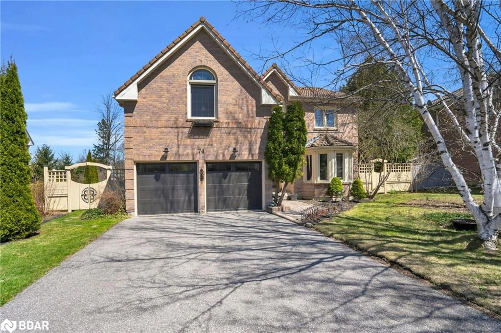165 Bonny Meadows Dr, Aurora, Ontario L4G 6N1
Contact us about this property
Highlights
Estimated valueThis is the price Wahi expects this property to sell for.
The calculation is powered by our Instant Home Value Estimate, which uses current market and property price trends to estimate your home’s value with a 90% accuracy rate.Not available
Price/Sqft$639/sqft
Monthly cost
Open Calculator

Curious about what homes are selling for in this area?
Get a report on comparable homes with helpful insights and trends.
+36
Properties sold*
$1.6M
Median sold price*
*Based on last 30 days
Description
Welcome to this nicely appointed 4 bedroom home located in sought after Aurora Highlands, this beautiful home has been well maintained , has striking curb appeal with exterior soffit lighting and extensive landscaping. The home offers a functional spacious floor plan with the main floor featuring a generous sized living room, formal dining room & a cozy family room with fireplace overlooked by a modern updated kitchen, that steps out to a completely private backyard oasis with salt water pool & waterfall, hot tub, oversized gazebo, large deck with retractable awning perfect for summer fun or evening relaxation. Rich dark laminate floors run thru-out the main level, smooth ceiling's ,dimmable pot lights ,thru-out main & 2nd floor. The oversized primary bedroom offers double closets & a new 3 piece ensuite complimented by a skylight, while all 3 secondary bedrooms are generously sized. The fully finished basement is open concept offering a theater /games room with dimmable pot lights, B/I speakers & a cozy fireplace . For the car/motorcycle enthusiast there is the 2 car garage with ample storage & a separate workshop with steel roof, 2 opening skylights, hydro, rough in for woodstove & front & rear doors . This home truly has it all , close to public & catholic schools, parks , walking trails, shopping & easy access to hwy 400 & 404 .
Property Details
Interior
Features
Main Floor
Living
4.45 x 3.38hardwood floor / Pot Lights / O/Looks Dining
Dining
3.38 x 2.77hardwood floor / O/Looks Living
Kitchen
3.23 x 2.43hardwood floor / Pot Lights / Updated
Breakfast
3.23 x 2.31hardwood floor / W/O To Pool / Open Concept
Exterior
Features
Parking
Garage spaces 2
Garage type Attached
Other parking spaces 2
Total parking spaces 4
Property History
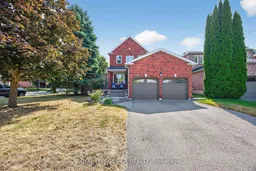 38
38