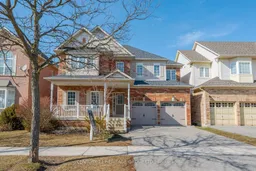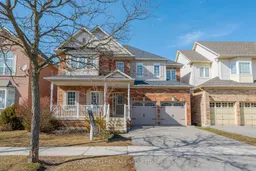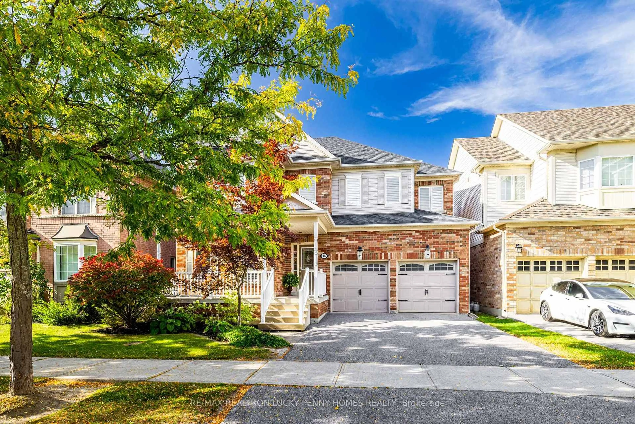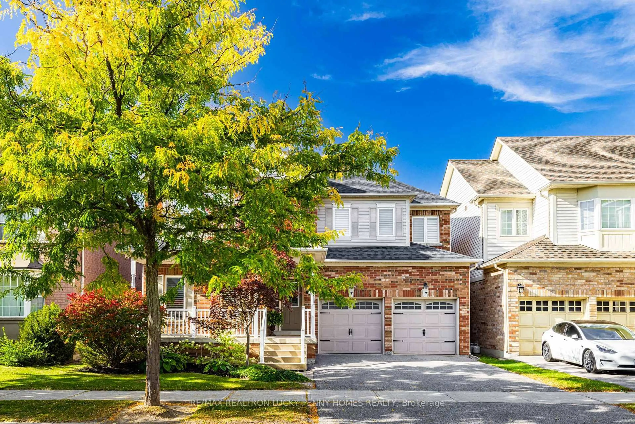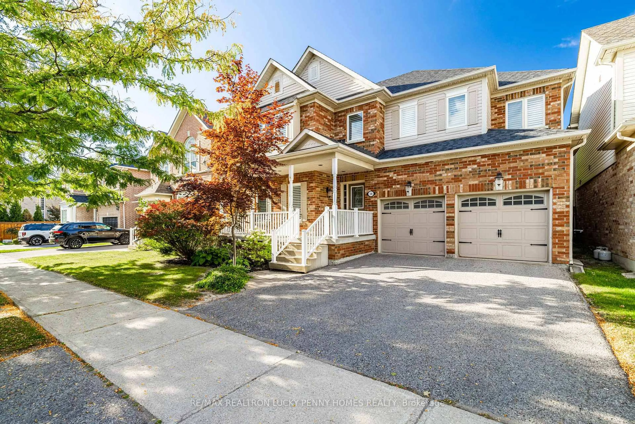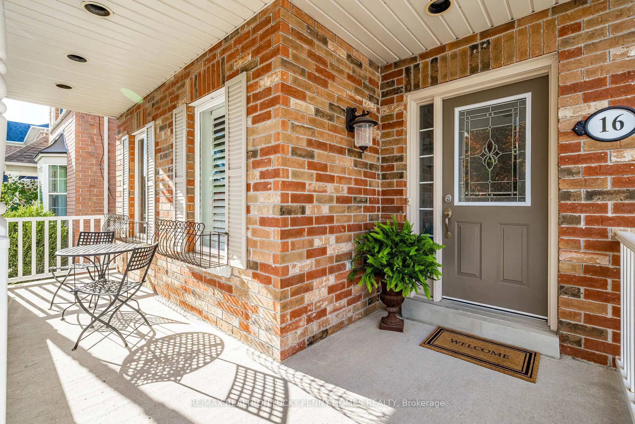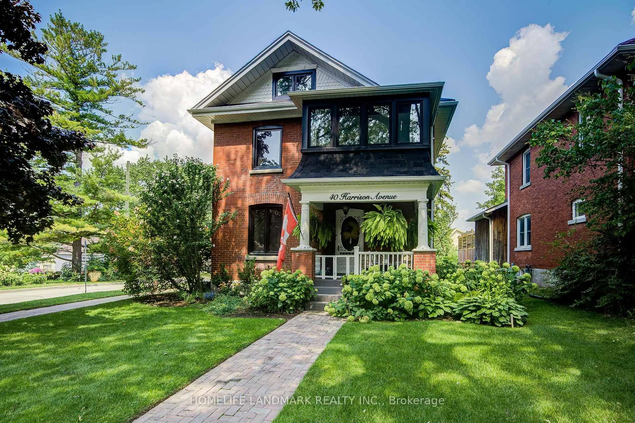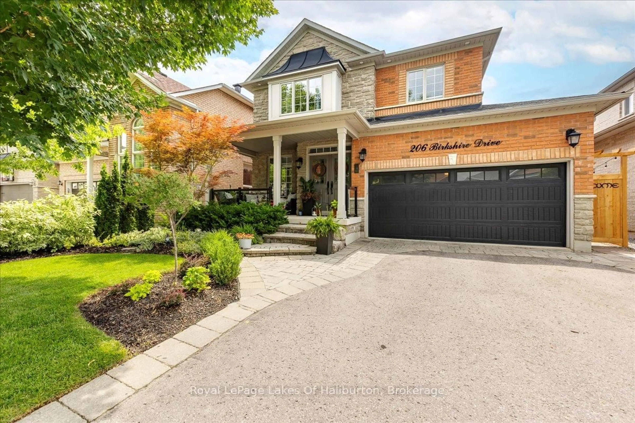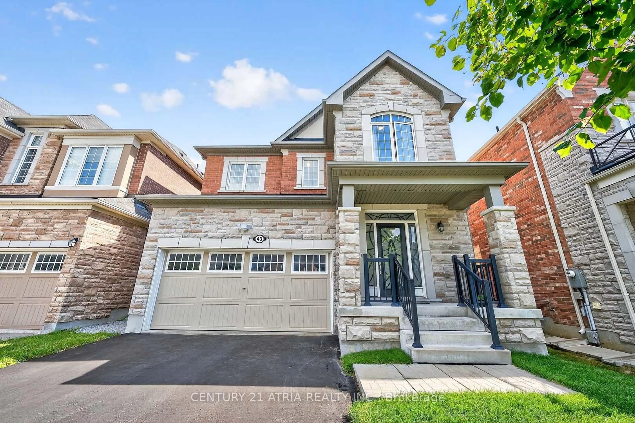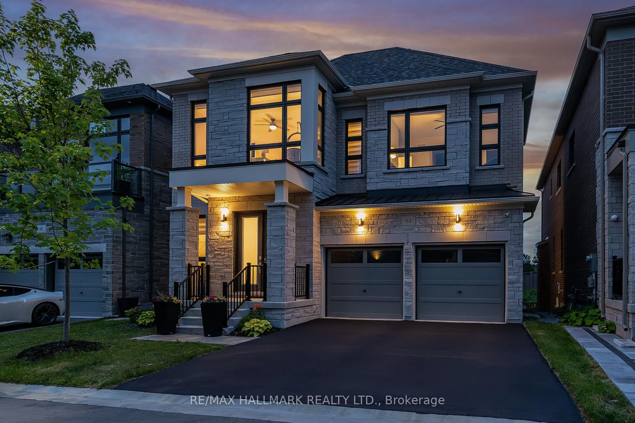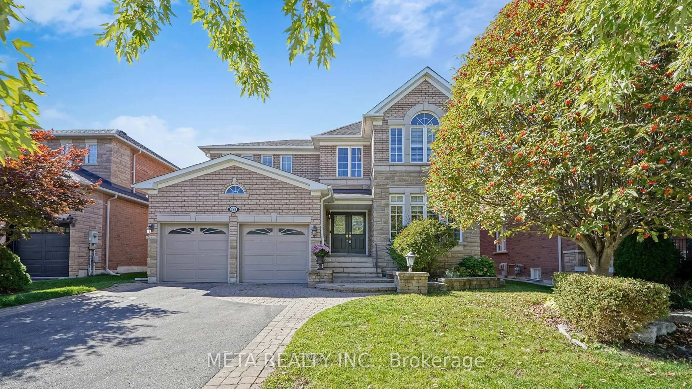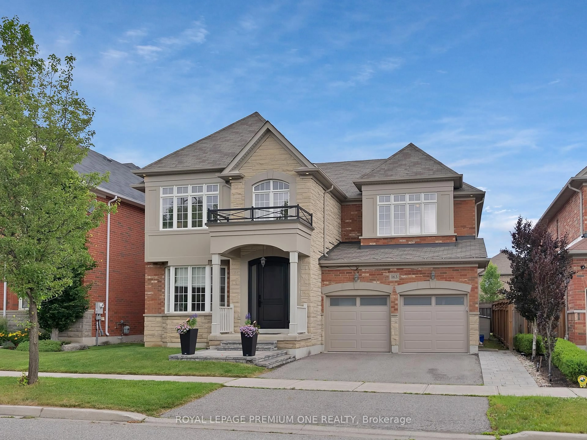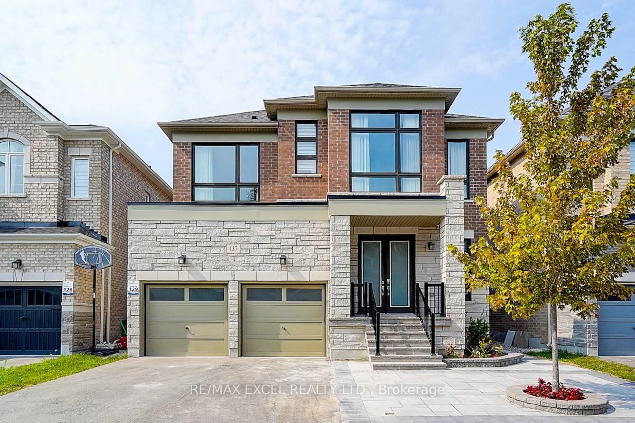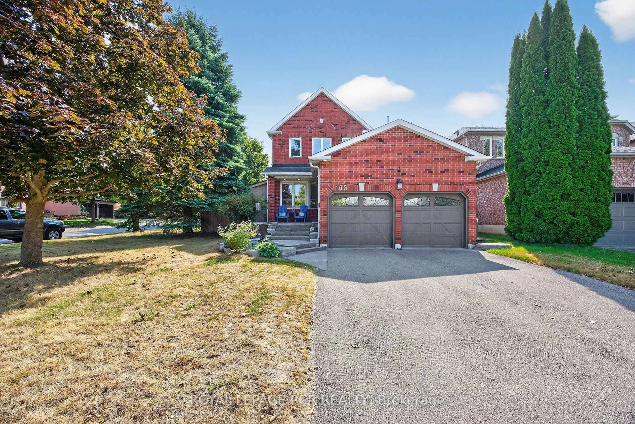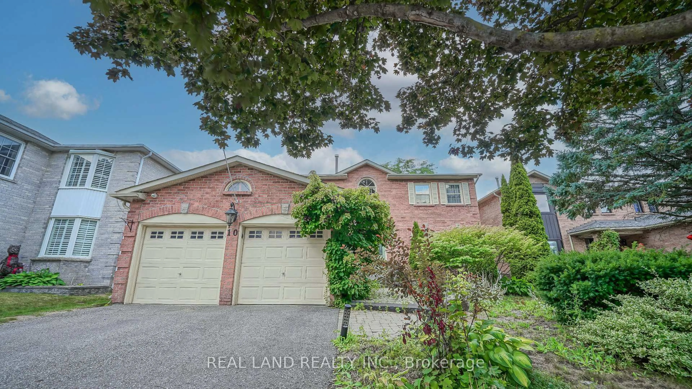16 Haverhill Terr, Aurora, Ontario L4G 7R7
Contact us about this property
Highlights
Estimated valueThis is the price Wahi expects this property to sell for.
The calculation is powered by our Instant Home Value Estimate, which uses current market and property price trends to estimate your home’s value with a 90% accuracy rate.Not available
Price/Sqft$538/sqft
Monthly cost
Open Calculator

Curious about what homes are selling for in this area?
Get a report on comparable homes with helpful insights and trends.
+38
Properties sold*
$1.6M
Median sold price*
*Based on last 30 days
Description
16 Haverhill Terrace is a beautifully appointed residence that blends elegance with everyday convenience. The main floor offers an inviting layout designed for both daily comfort and stylish entertaining. A bright office with hardwood floors located at the front of the house and a smooth ceiling provides the perfect workspace, while the formal dining room with wainscoting sets the stage for memorable gatherings. The expansive family room is a true highlight, showcasing soaring two-storey ceilings, a cozy gas fireplace, and custom built-in shelves that add warmth and character overlooking the swimming pool. The gourmet kitchen is a chefs delight, featuring a centre island, tile floors, stainless steel appliances, and a seamless connection to the breakfast area, which walks out to the private backyard oasis. A convenient laundry room, 2-piece bathroom, and direct garage access further enhance the functionality of this level. Upstairs, the primary suite provides a private retreat with a walk-in closet, a luxurious 5-piece ensuite, and serene views of the backyard. Three additional bedrooms each offer windows, double door closets, and carpet, served by a shared 4-piece bathroom. An extra-large hallway creates brightness and an additional sitting area. The finished basement extends the living space with a generous recreation room enhanced by pot lights, a bright window, and carpeted floors, along with an additional bedroom, a dedicated gym, and a 2-piece bathroom. Step outside to backyard retreat, featuring a pool, pergola, interlock landscaping, and a spacious patio perfect for warm-weather enjoyment, entertaining, and relaxing in style. Combining timeless finishes, a versatile floor plan, and a prime location, this home delivers comfort and convenience for the modern family. Situated in a highly desirable neighbourhood, it offers proximity to top-rated schools, parks, nature trails, shopping, Highway 404, and public transit, including the Aurora GO Train station.
Property Details
Interior
Features
Main Floor
Dining
3.8 x 4.2hardwood floor / Formal Rm / Wainscoting
Family
4.0 x 5.2hardwood floor / Gas Fireplace / B/I Shelves
Breakfast
3.0 x 3.5Tile Floor / W/O To Patio / Pot Lights
Kitchen
2.5 x 3.9Centre Island / Stainless Steel Appl / O/Looks Backyard
Exterior
Features
Parking
Garage spaces 2
Garage type Attached
Other parking spaces 2
Total parking spaces 4
Property History
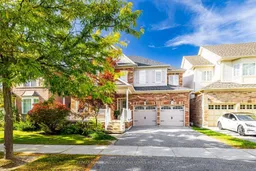 37
37