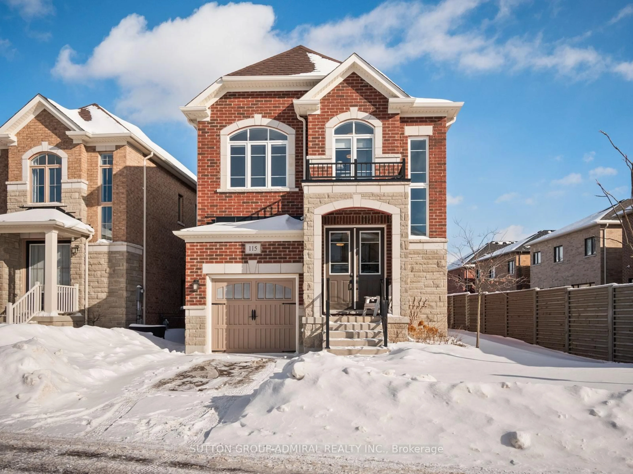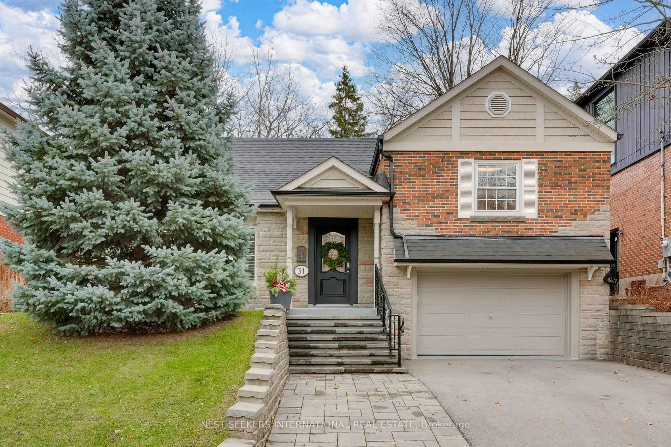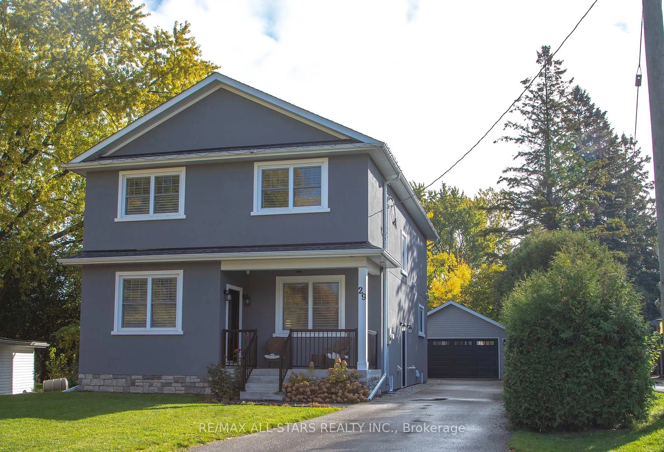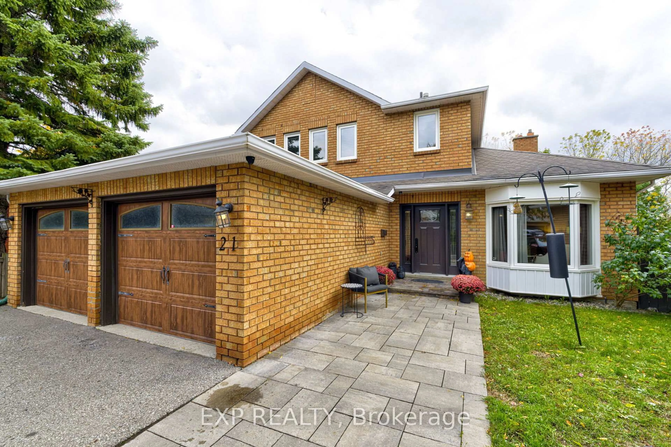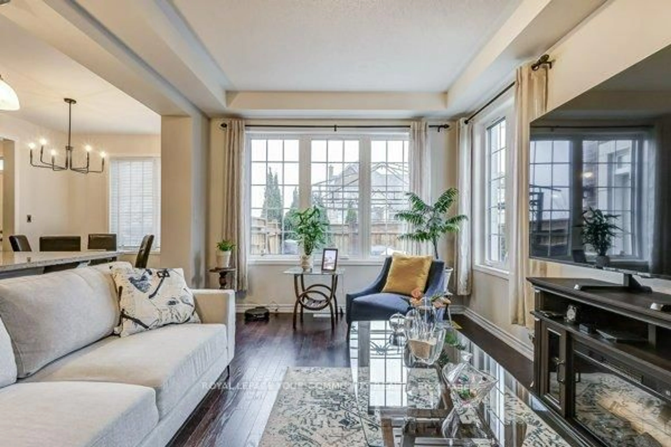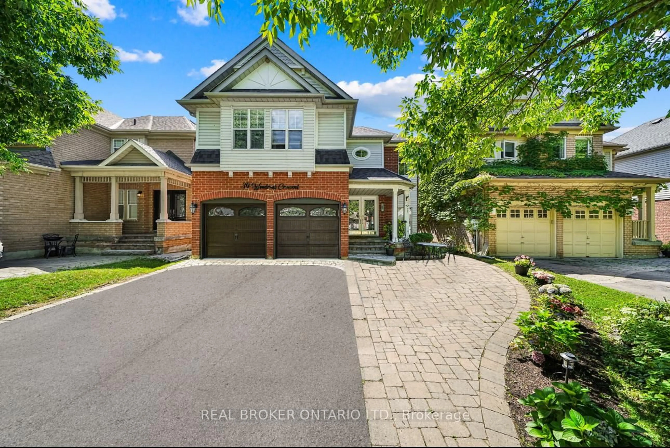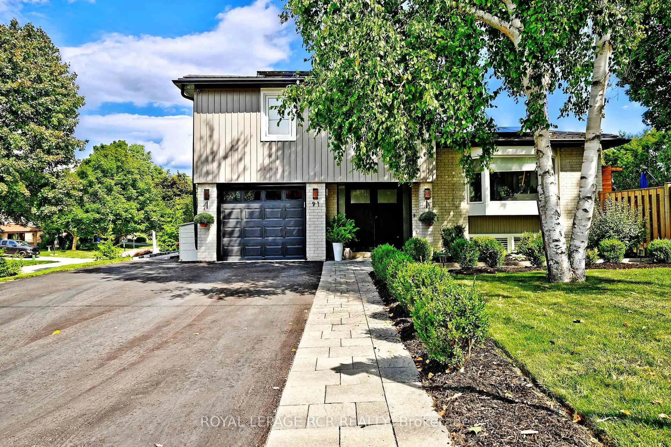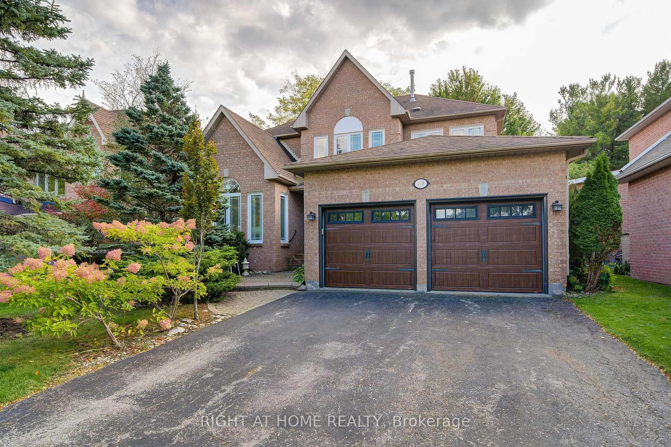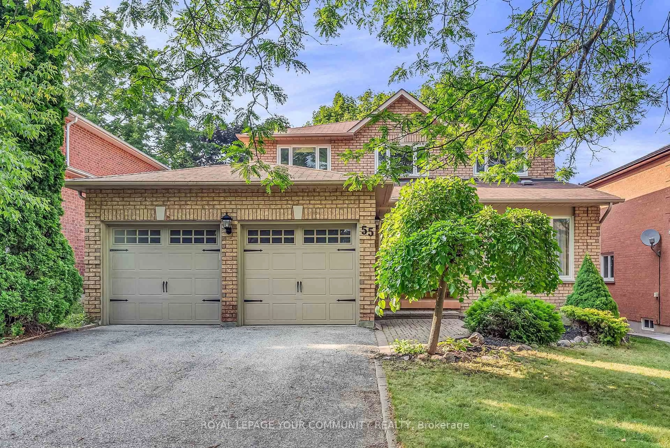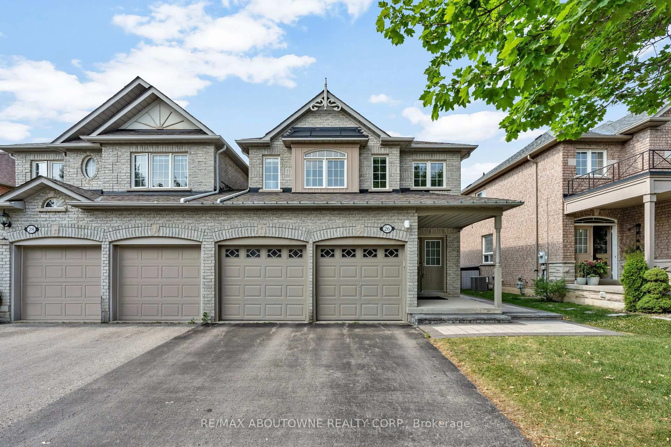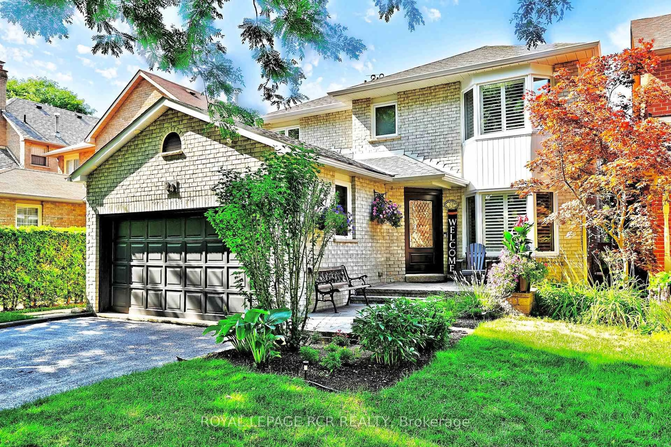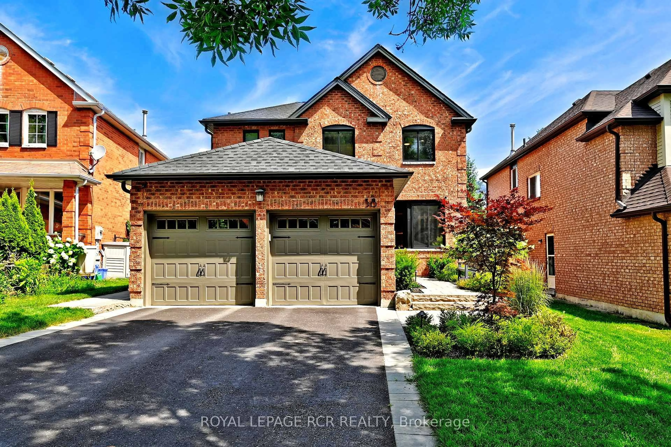Nestled in the highly desirable Hills of St. Andrews, this beautifully updated home blends classic charm with high-end, modern upgrades completed between 2018-2021. Every detail has been thoughtfully designed for elegant, functional living in one of the most sought-after communities.An open-concept design creates a seamless flow between the living room, dining area, kitchen, and family room. Walls were removed and replaced with engineered beams for structural support, enhancing space and natural light.The gourmet kitchen is a showstopper, featuring:An oversized quartz island, High-end appliances, Custom cabinetry with under-cabinet lighting, The elegant oak staircase has been refinished with solid wood treads, risers, handrails, and balustrade for a sophisticated touch.A mudroom expansion added main floor laundry, custom storage. Smooth ceilings, crown moulding, pot lights, and oak hardwood flooring tie the main floor together in style. Upstairs, the primary suite includes:A combined and enlarged walk-in closet. Two pocket doors leading to the closet and ensuite. A newly reconfigured 5-piece spa-style bathroom.The upper floor also includes:Custom shelving in all wardrobes and closets, Solid wood doors, updated trims, and modern hardware, New window coverings and Hardwood flooring throughout. New windows throughout (excluding bay), new entry, patio, and side doors,New fascia, soffit, eavestroughs with leaf guards. New attic insulation for energy efficiency, Gas fireplace inserts and gas water heater, Full PEX plumbing replacement (2019), & So Much more!! This stunning home offers move-in ready luxury in a premier neighbourhood close to parks, top-rated schools, trails, and all amenities. With every major system and finish upgraded, this home reflects pride of ownership at every turn. Don't miss this rare opportunity to own a beautifully renovated, move-in ready home in the Hills of St. Andrews!!
Inclusions: Fisher & Paykel: Fridge, Induction Stove, Oven, B/I Double Dishwasher, Clothes Washer & Dryer, Central Vac "as is" (never used), HWT (O), A/C, Gas BBQ Hookup to home, 2x GDO's, Closet Organizers, Bar Stools, Kitchen cabinet organizers,
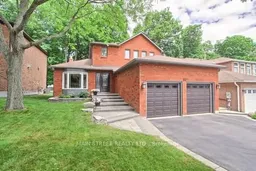 32
32

