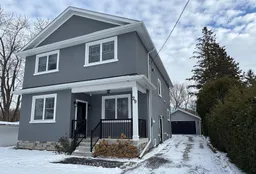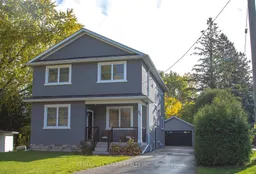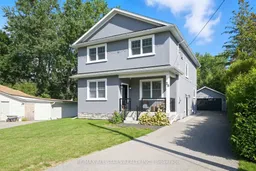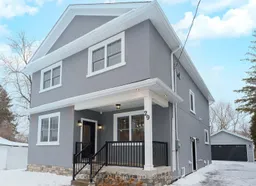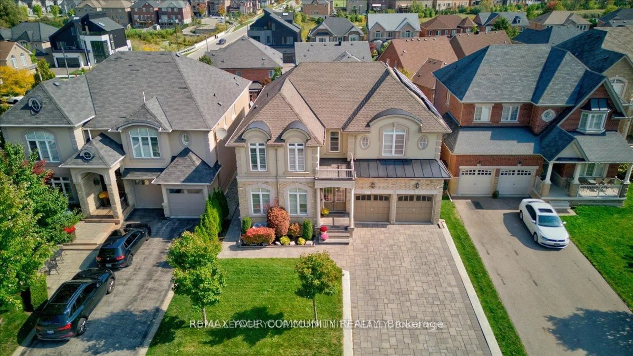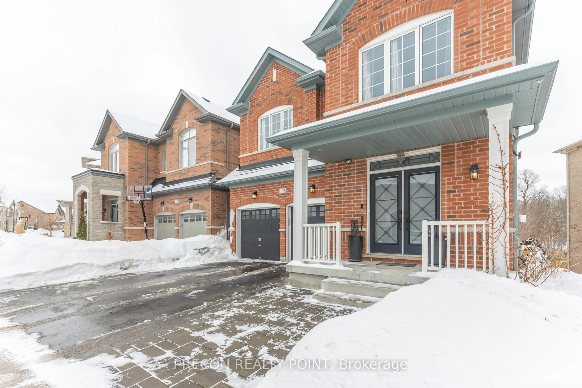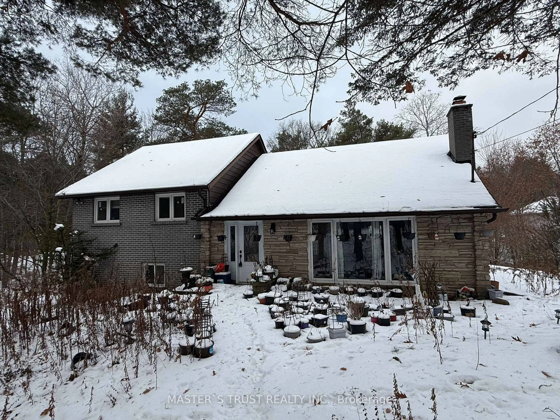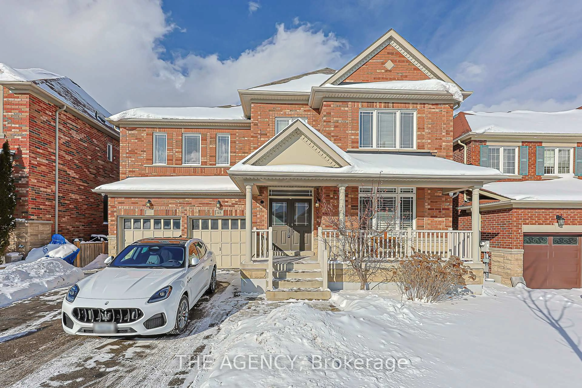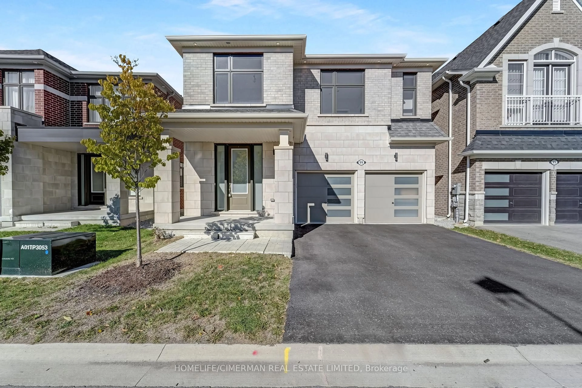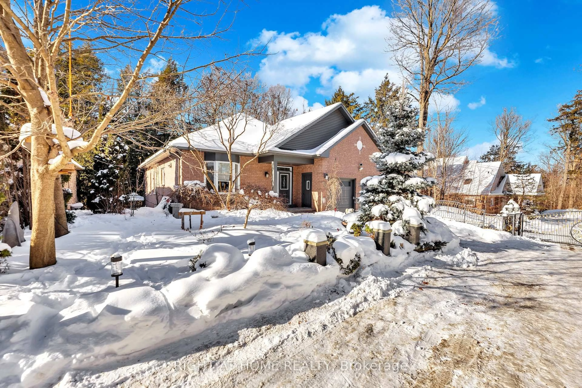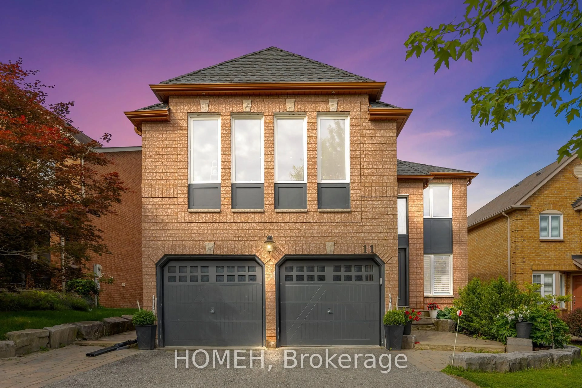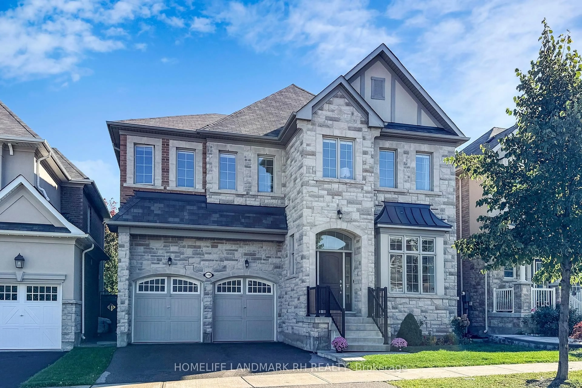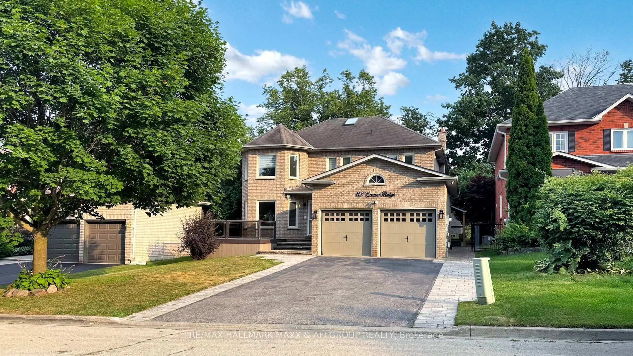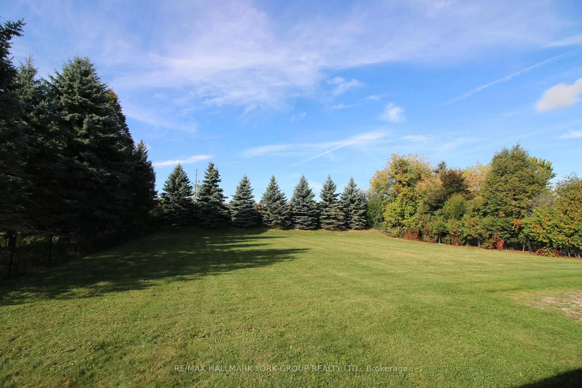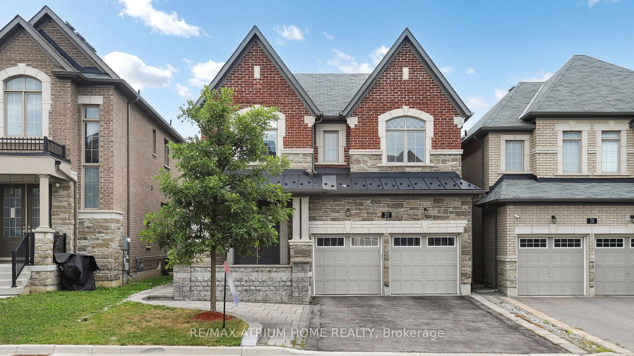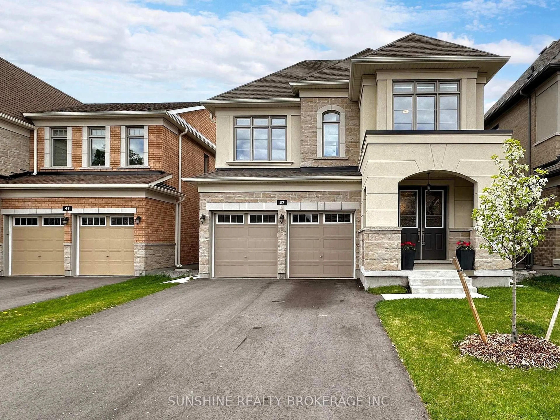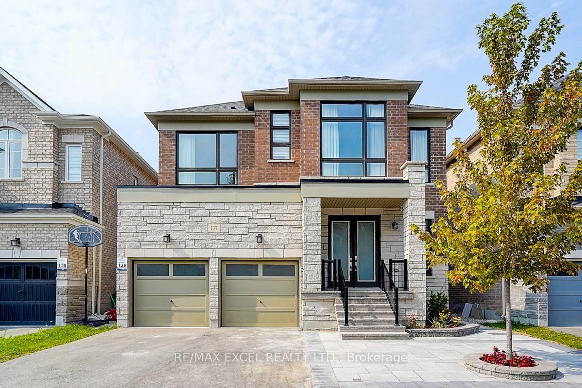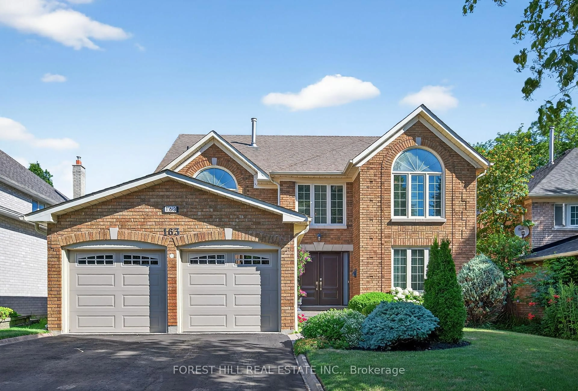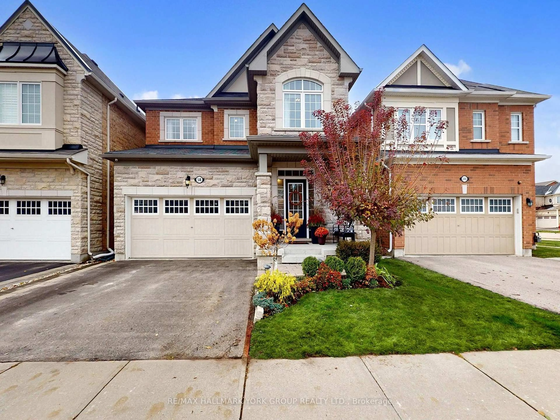Beautifully rebuilt 2-storey stucco home in a quiet neighbourhood. This stunning 4-bedroom residence has been completely rebuilt on the original foundation, offering modern finishes and thoughtful design throughout. Enjoy 9' ceilings on the main level, engineered wood flooring, pot lights, and California shutters. The custom kitchen features white cabinetry, stainless steel appliances, a gas stove, and a large centre island perfect for cooking or gathering with family. The family room opens to a deck with BBQ gas line. Main floor powder room. The side entry with tiled foyer for both basement and main house access is ideal for those looking for extra uses for the bright lower level such as in-law suite or home office or converting the space into an income rental unit. Easy access to plumbing for adding a kitchenette. Upstairs, the primary suite includes a walk-in closet with custom organizers and a luxurious 4-piece ensuite with heated floors. Three additional bedrooms with custom closets share another 4-piece bath. Second-floor laundry with stacked washer/dryer. Finished basement with large windows, a spacious rec room, an additional room ideal for an office, and a 3-piece washroom w heated floors. Rough-in for second washer/dryer in basement furnace room. Private pie-shaped lot with cedar hedging, detached 2-car garage. Wi-Fi-controlled climate system. Rebuilt by PJC Property Inc., this home perfectly blends style, function, and comfort - ideal for families seeking move-in-ready living in a desirable location with schools nearby.
Inclusions: Stove hood range, fridge, stove, dishwasher, washer/dryer, sump pump w battery backup, auto garage door opener & remote, DVR camera security system, California shutters,
