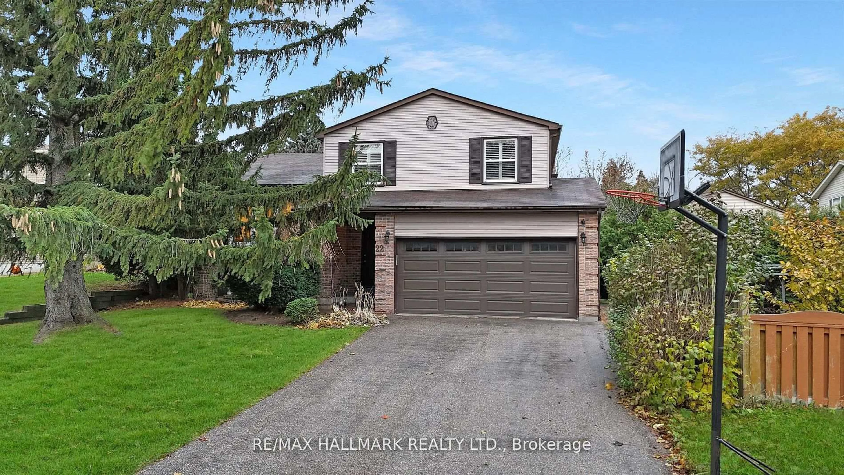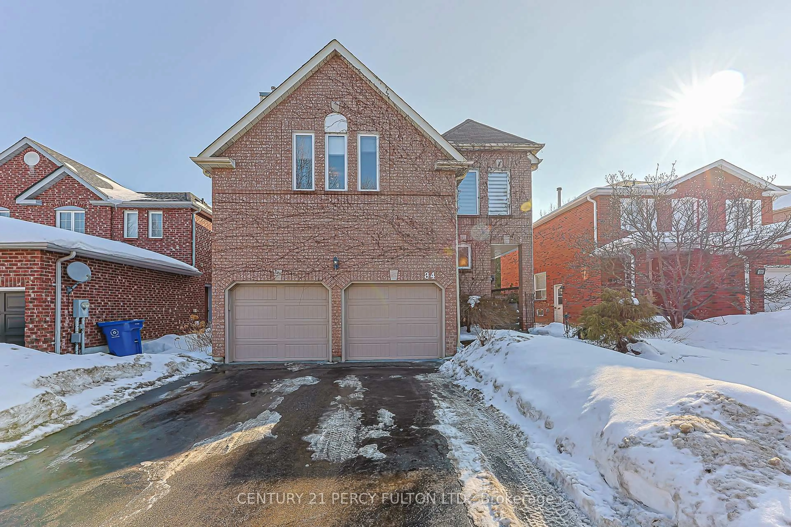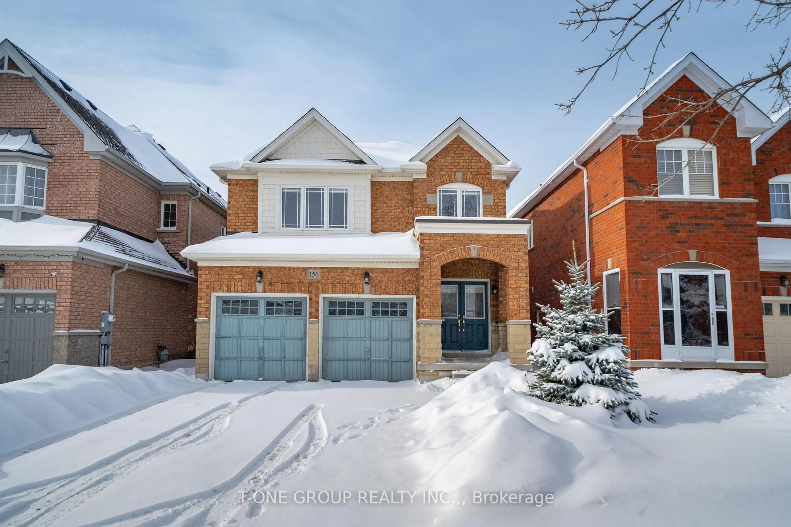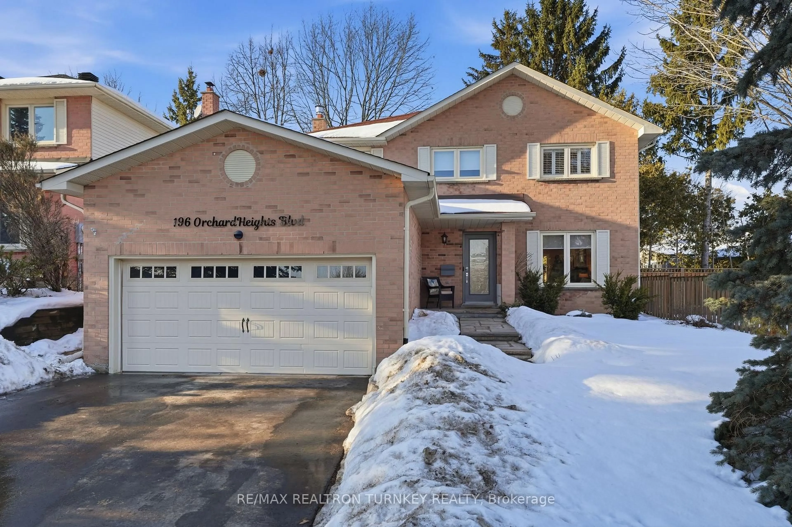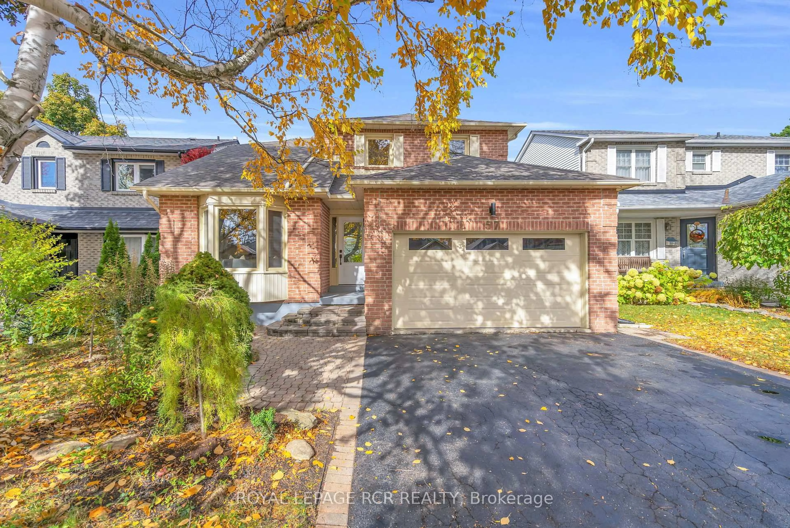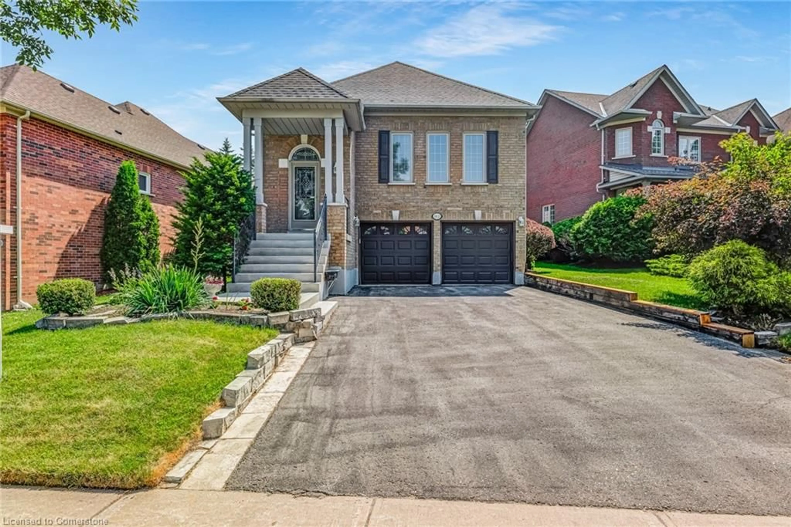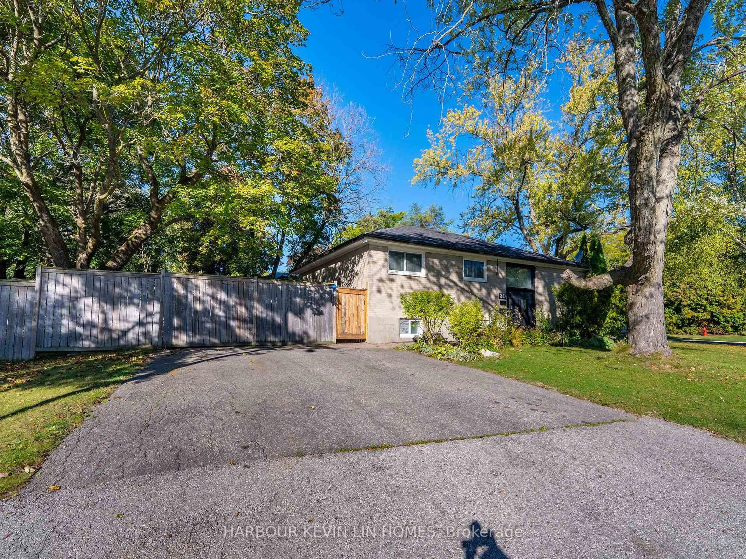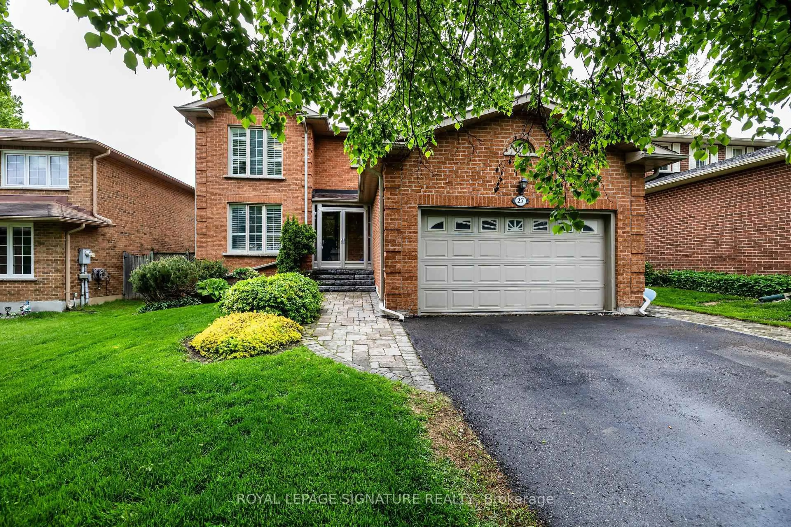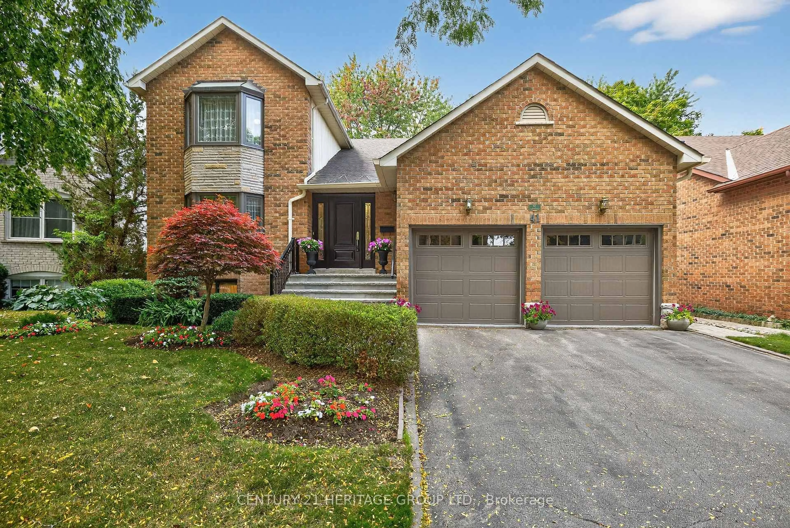This fully updated home in the heart of Aurora Village blends timeless charm with thoughtful designer touches and cutting-edge technology offering a lifestyle of comfort, style, and modern efficiency. With spacious, light-filled interiors and a layout tailored for today's family living, there's room for everyone to relax, gather, and entertain. The main floor features open-concept living and dining areas that flow seamlessly into a stylish kitchen complete with walkout access to a private deck with built-in BBQ and pergola, perfect for alfresco dining and summer get-togethers. A cozy den or office with a gas fireplace provides the ideal space to work from home or unwind. Upstairs, the serene primary suite features both built-in wardrobes and a walk-in closet, along with a beautifully appointed 3-piece ensuite. The second-floor bathrooms are equipped with heated floors, adding everyday luxury to your morning routine. The lower level extends your living space with a fourth bedroom and a spacious recreation room perfect for movie nights, guests, or teens needing their own hangout. This smart home is loaded with high-tech features and energy efficiency in mind, including rooftop solar panels that help reduce your carbon footprint and utility bills. Situated close to top-rated schools, parks, and shopping, this home combines location, layout, luxury, and innovation in one turnkey package.
Inclusions: See Schedule B
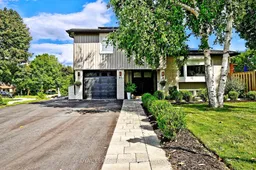 50
50

