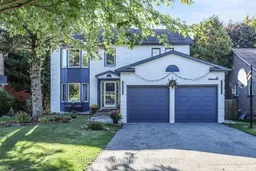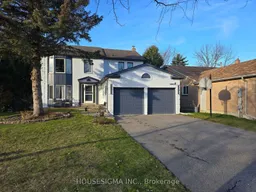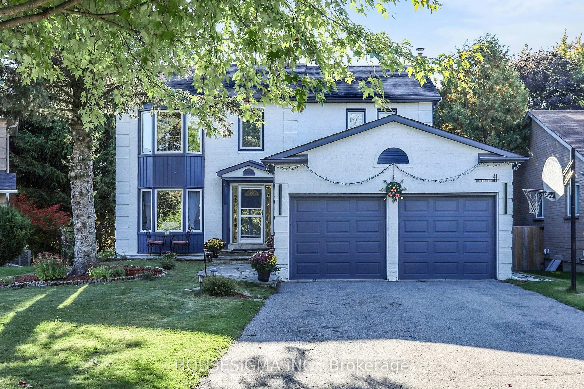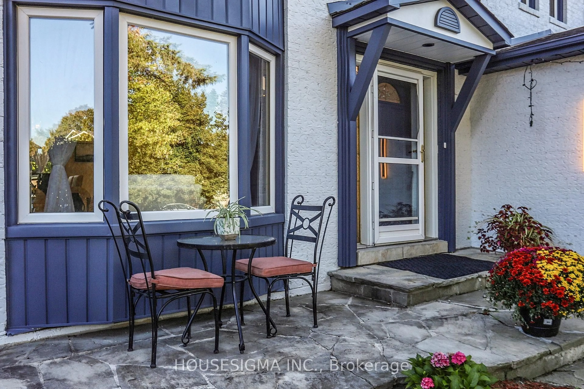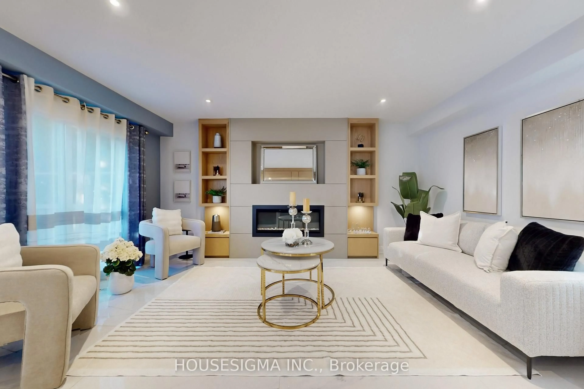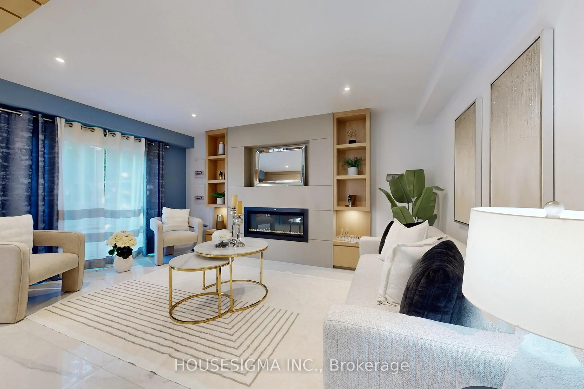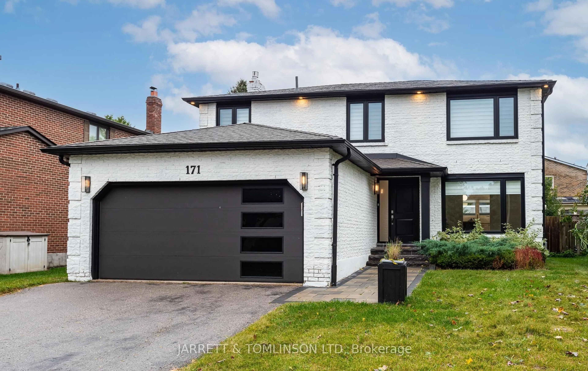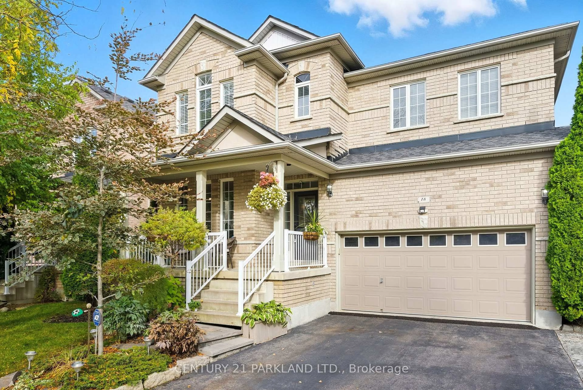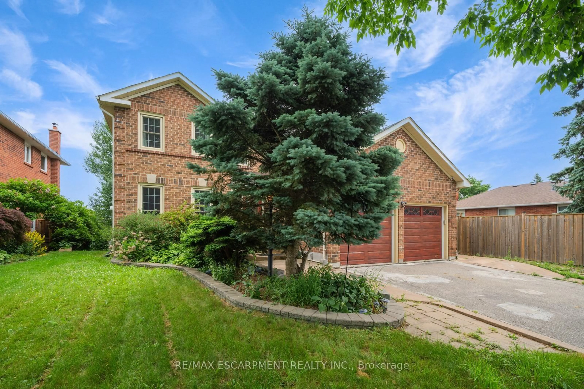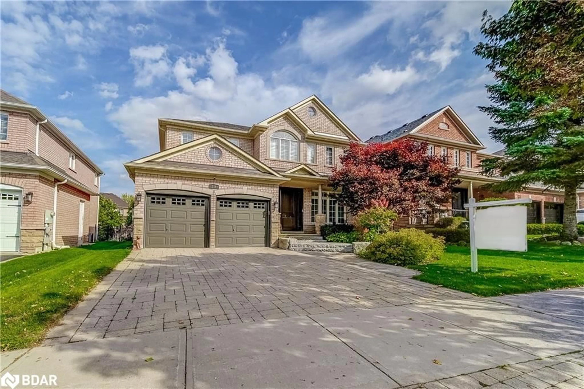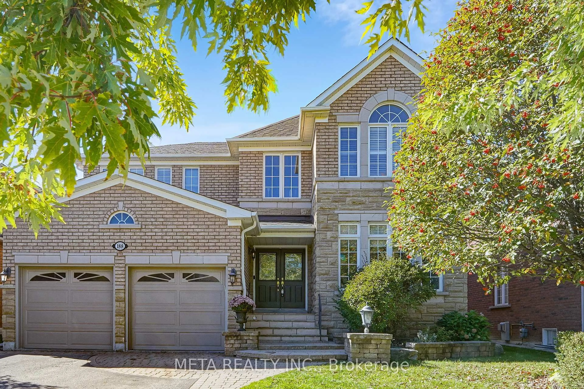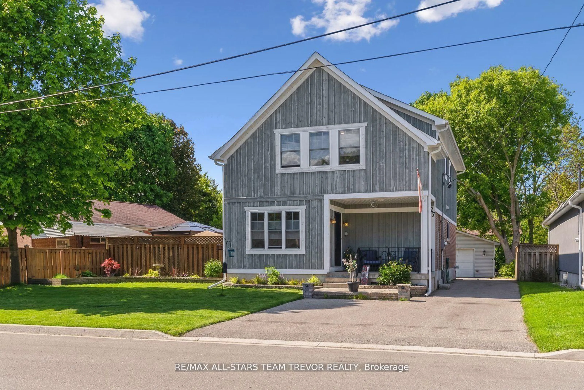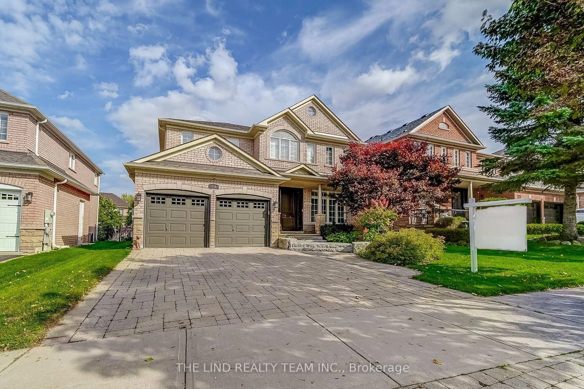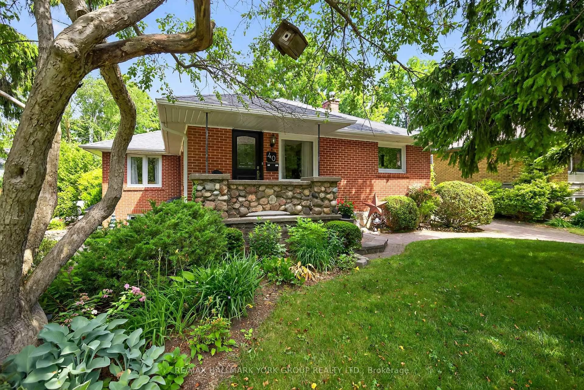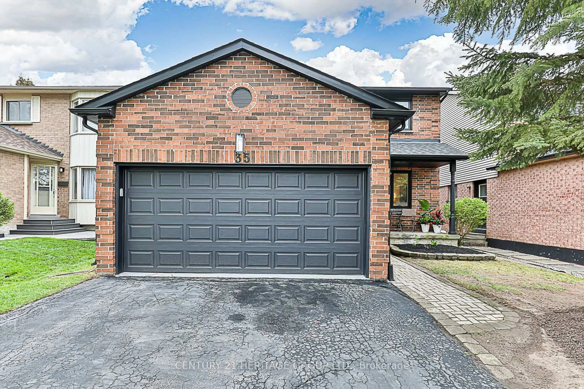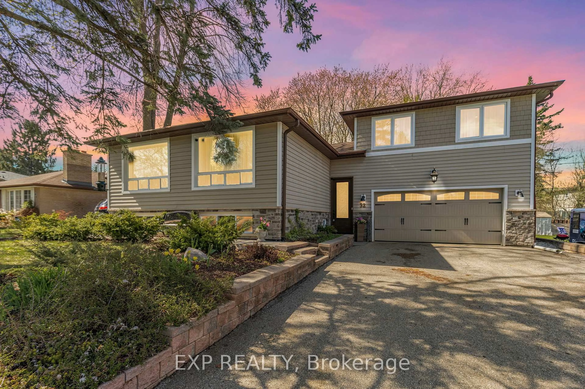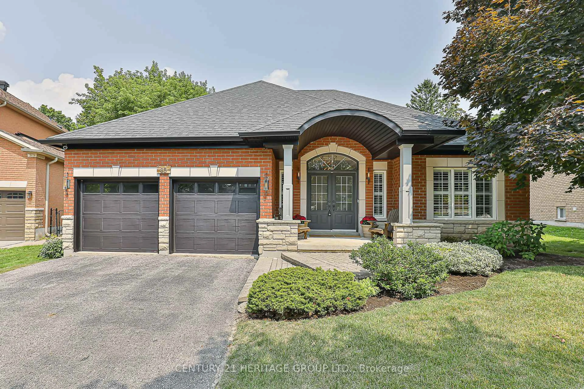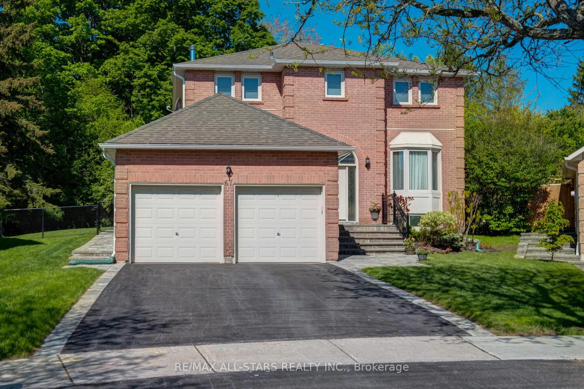41 Underhill Cres, Aurora, Ontario L4G 5S3
Contact us about this property
Highlights
Estimated valueThis is the price Wahi expects this property to sell for.
The calculation is powered by our Instant Home Value Estimate, which uses current market and property price trends to estimate your home’s value with a 90% accuracy rate.Not available
Price/Sqft$674/sqft
Monthly cost
Open Calculator
Description
Stunning, Fully Renovated Detached Home in the Heart of Aurora Highlands! Nestled On a Quiet Street in A Highly Sought-After Neighborhood, This Bright and Spacious 4+2 Bedroom, 5-Bathrooms, 1+1 Kitchen Residence Has Undergone Extensive Top-Tier Renovations with No Expense Spared. The Modern Designer Kitchen with A Cozy Breakfast Nook and Picture Window Is Complemented by High-Quality Finishes Throughout. Situated On a Large, Pool-Sized Pie-Shaped Lot with Over 72 Feet of Width, This Home Provides Exceptional Outdoor Space and Privacy. The Finished Walk-Out Basement, Complete With 2 Bedrooms, 2 Bathrooms, And A Kitchen, Offers Endless Possibilities Ideal as A Separate Apartment for Rental Income or as a Versatile Entertainment Area with Direct Access to the Expansive Backyard. Perfect For Families, This Gem Is Just Minutes from Shops, Restaurants, Plazas, Schools, And Public Transit. A Rare Find in a Prime Location Truly a Must-See! Seller Open to Trade-Down Options (May Purchase Buyer's Property) and Complete the Difference on Closing. Offer Anytime!
Property Details
Interior
Features
Main Floor
Dining
12.01 x 9.97hardwood floor / Picture Window / Combined W/Living
Family
14.01 x 10.61Porcelain Floor / Window Flr to Ceil / Fireplace
Kitchen
16.99 x 12.01Porcelain Floor / Centre Island / Eat-In Kitchen
Living
15.98 x 12.01hardwood floor / Pot Lights / Combined W/Dining
Exterior
Features
Parking
Garage spaces 2
Garage type Attached
Other parking spaces 4
Total parking spaces 6
Property History
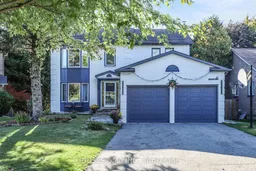 41
41