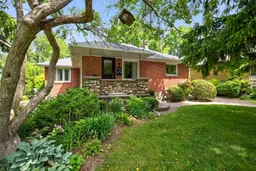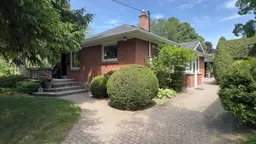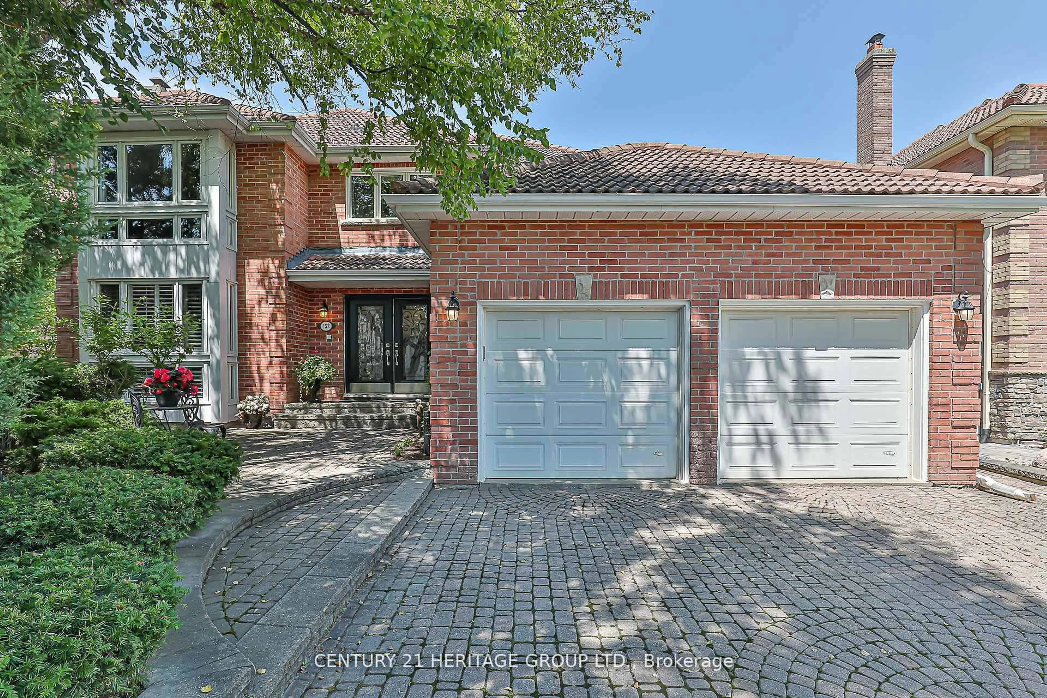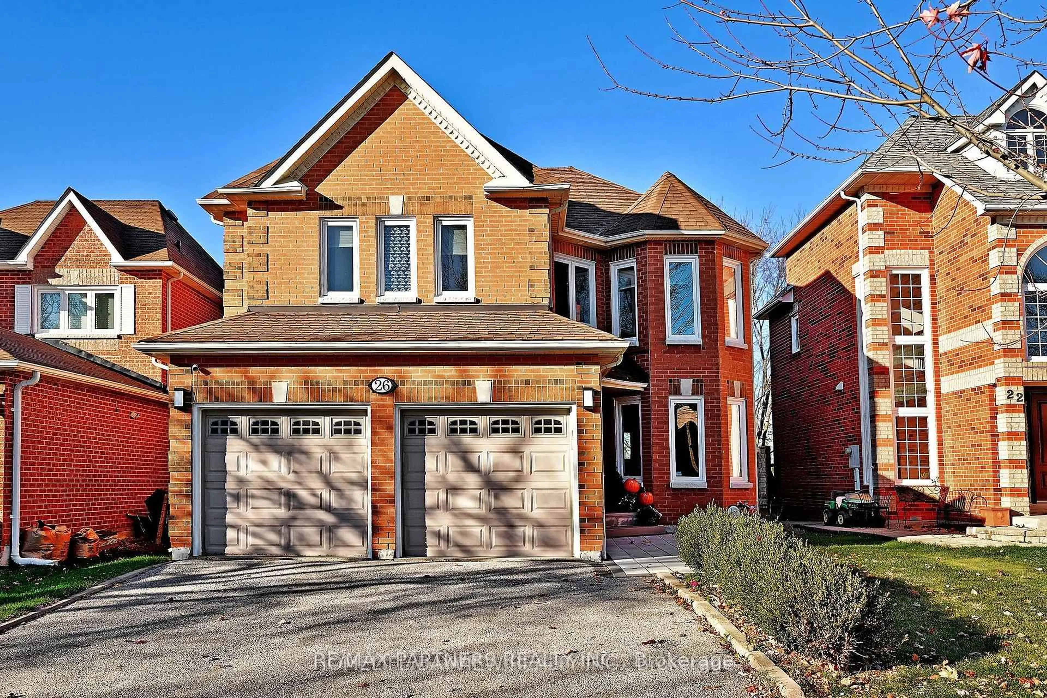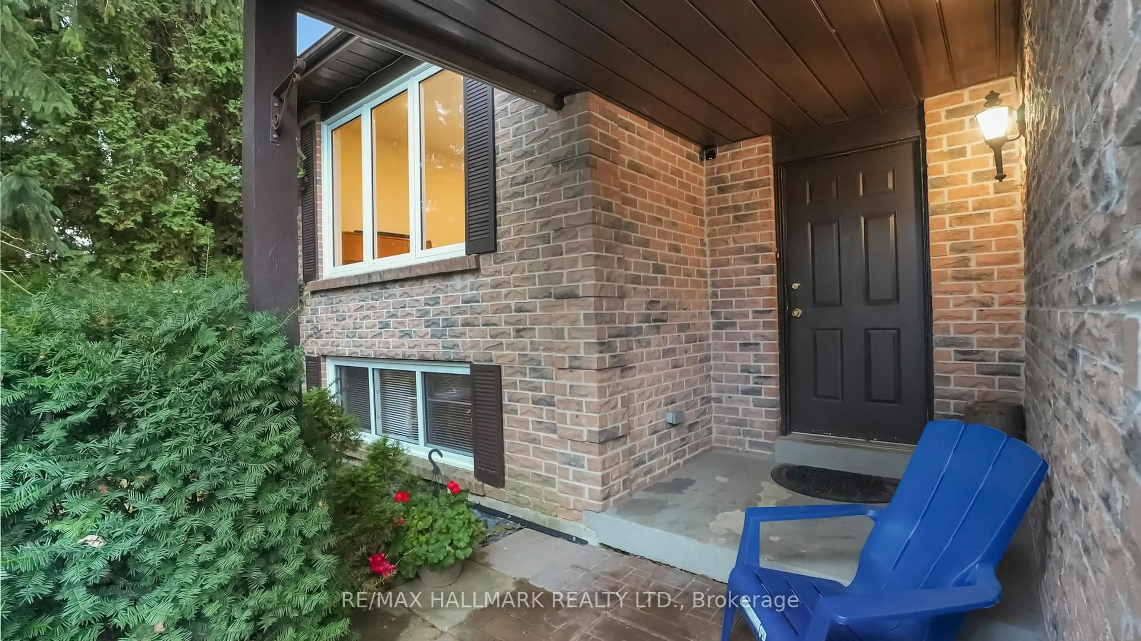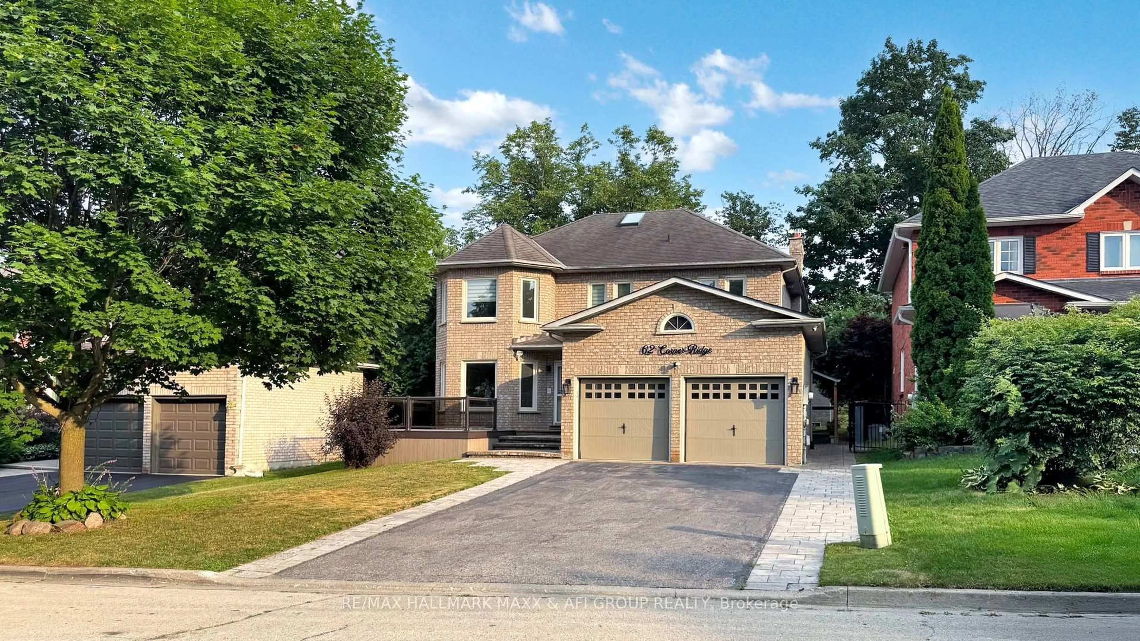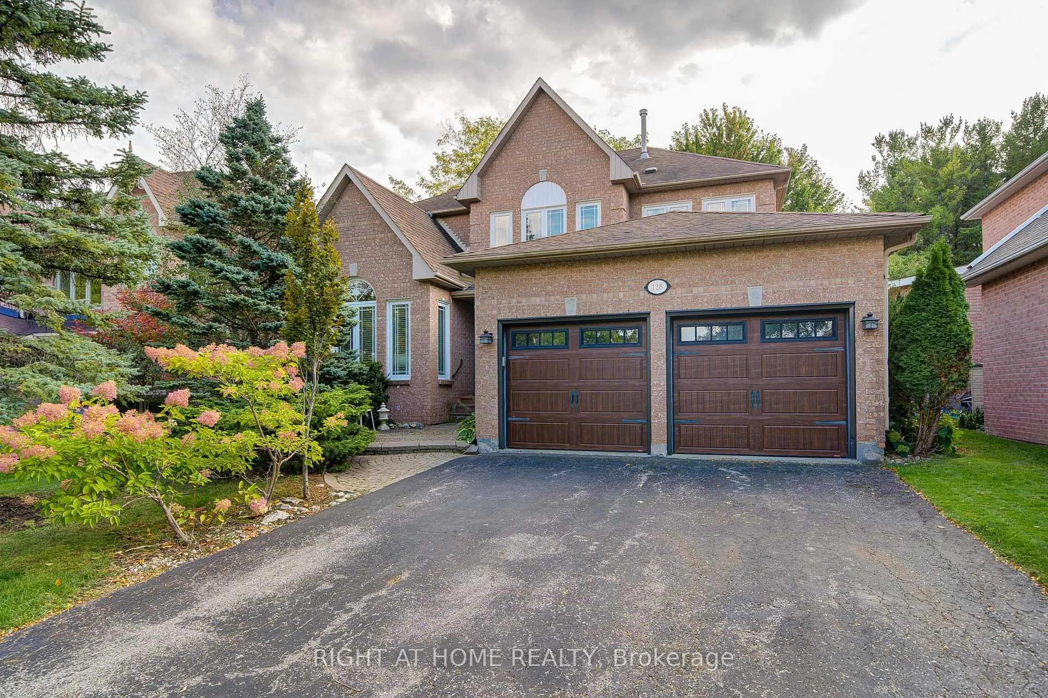A One Of A Kind Property In Aurora's Most Sought-After Neighbourhood! Tucked Away At The End Of A Quiet Court, This Hidden Gem Sits On The Largest Lot On The Block! This 4 Bedroom Home Features An Updated Kitchen With Centre Island & Quartz Counters, Formal Dining Room & Inviting Living Room. Finished Walk-Out Basement With Additional Separate Entrance, 3 Bedrooms, Full Bathroom, Ensuite Laundry, Kitchen, Spacious Dining Area, Bright Living Room With Walk-Out To Large Private Patio & Sprawling Yard - Perfect For Multi-Generational Living! Other Features Include Oversized 3-Car Detached Garage With Loft, Massive Shed & Extra Long Driveway. Prime Location Surrounded By Custom Built Homes & Minutes To Yonge Street, Transit, Aurora Library, Shops & Restaurants - An Incredible Opportunity!
Inclusions: Fridge X2, Stove X2, Washer X2, Dryer X2, B/i Dishwasher X2, Microwave X2, Electrical Light Fixtures, Window Coverings, Broadloom Where Installed, Central Vacuum & Related Equipment, Shed, Water Softener, Hexagon Gazebo, All Floating Shelves, Dehumidifier In Basement, Window AC Unit In Dining Room & Workshop.
