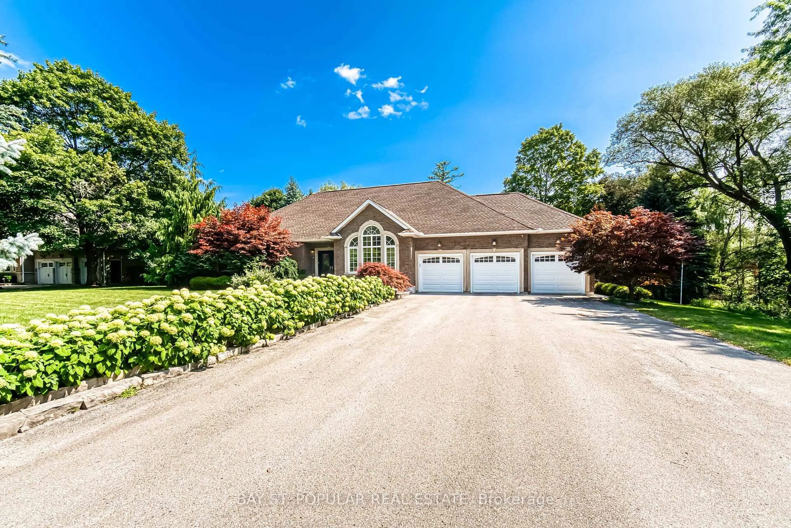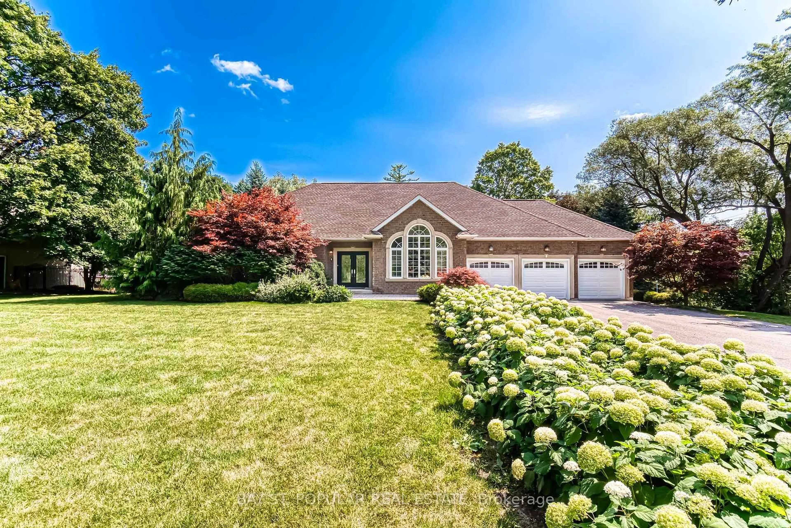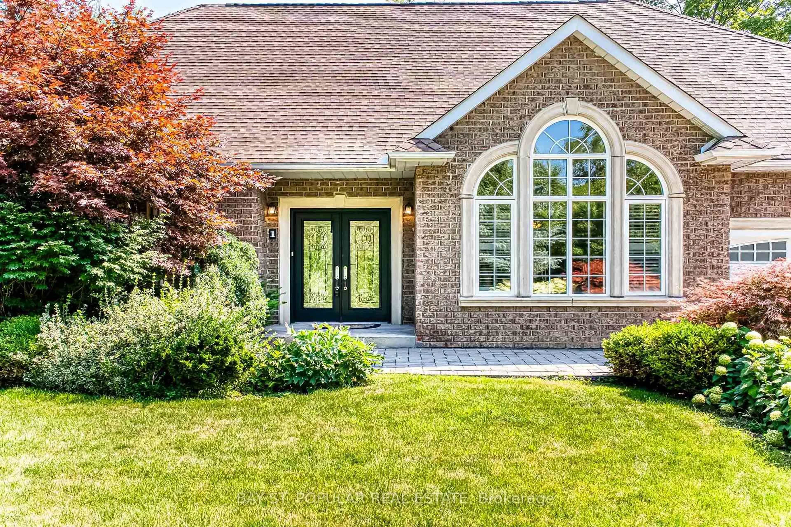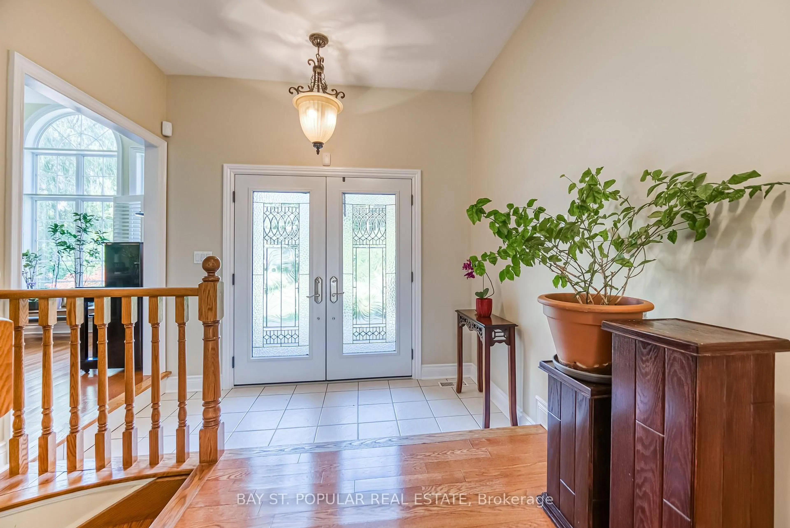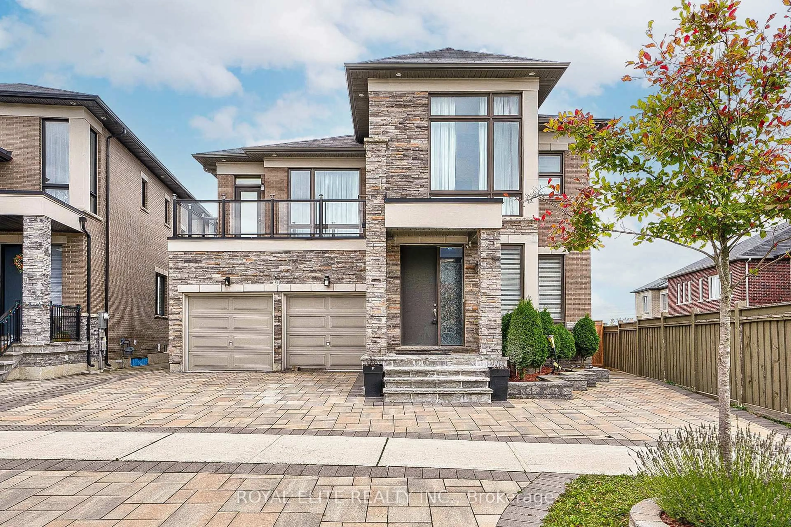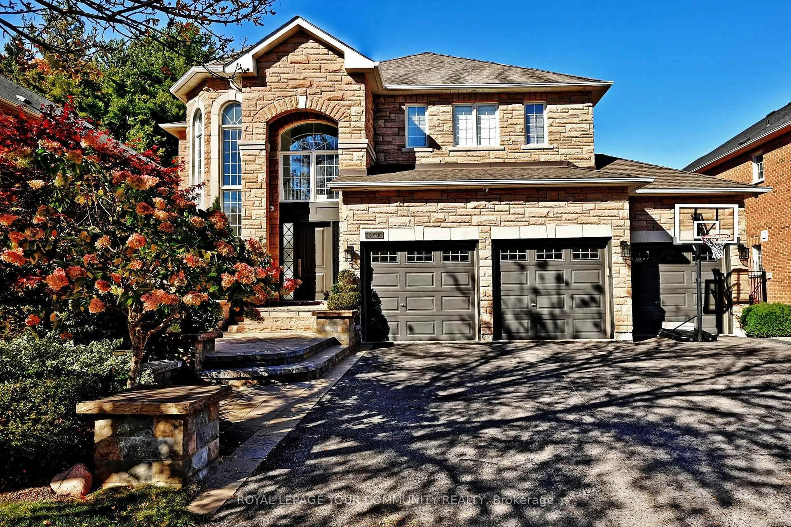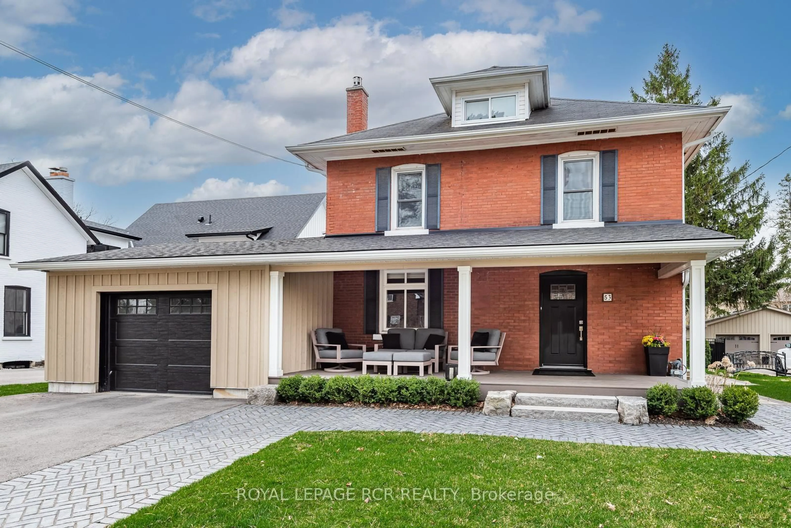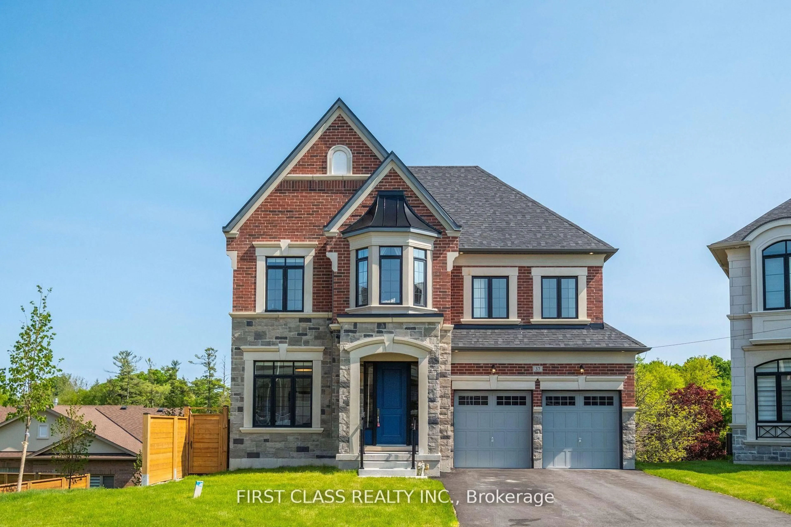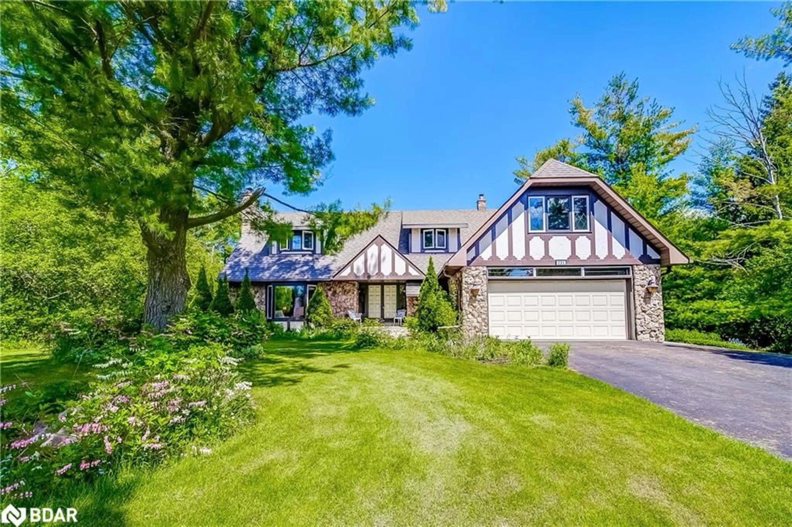1 Hilldale Rd, Aurora, Ontario L4G 6C9
Contact us about this property
Highlights
Estimated valueThis is the price Wahi expects this property to sell for.
The calculation is powered by our Instant Home Value Estimate, which uses current market and property price trends to estimate your home’s value with a 90% accuracy rate.Not available
Price/Sqft$1,454/sqft
Monthly cost
Open Calculator

Curious about what homes are selling for in this area?
Get a report on comparable homes with helpful insights and trends.
+36
Properties sold*
$1.6M
Median sold price*
*Based on last 30 days
Description
Welcome To Your Dream Home In The Heart Of Aurora Heights! This Rare 0.76-Acre Ranch-Style Bungalow Offers Complete Privacy With Breathtaking Landscaping And Luxurious Upgrades Throughout. Elegant Stone Walkway And Patio To The 9-Ft Ceilings And Gracious Formal Rooms. Upgraded Kitchen With A Chefs Delight Featuring Custom Black Walnut Island, Granite Counters, Stainless Steel Appliances, And Built-In Wine Rack. Walk Out To A Peaceful Deck From Both The Kitchen And The Primary Bedroom. Bright Walk-Out Basement Includes A Separate Apartment With Newly Updated Flooring - Ideal For Extended Family, Or Nanny. Enjoy A 3-Car Garage, EV Charger, Double Door Entry. Attic Insulation(2021). Professionally Landscaped Front And Oversized Backyard, Meticulously Maintained For Year-Round Beauty. A Truly One-Of-A-Kind Home That Shows To Perfection - Just Move In And Enjoy!
Property Details
Interior
Features
Main Floor
Dining
7.81 x 4.28hardwood floor / Open Concept / Large Window
Family
5.49 x 3.68hardwood floor / Gas Fireplace / California Shutters
Kitchen
7.49 x 4.17Stainless Steel Appl / Granite Counter / Custom Backsplash
Breakfast
7.49 x 4.17Centre Island / Custom Counter / W/O To Balcony
Exterior
Features
Parking
Garage spaces 3
Garage type Attached
Other parking spaces 9
Total parking spaces 12
Property History
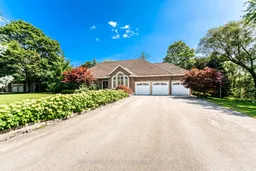 38
38