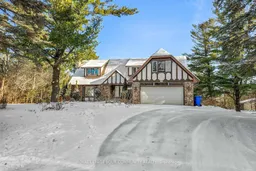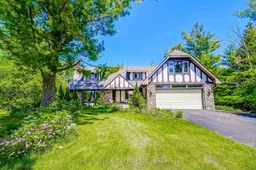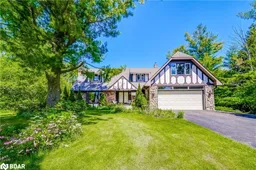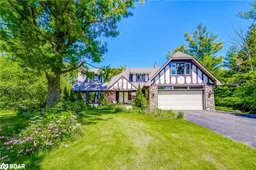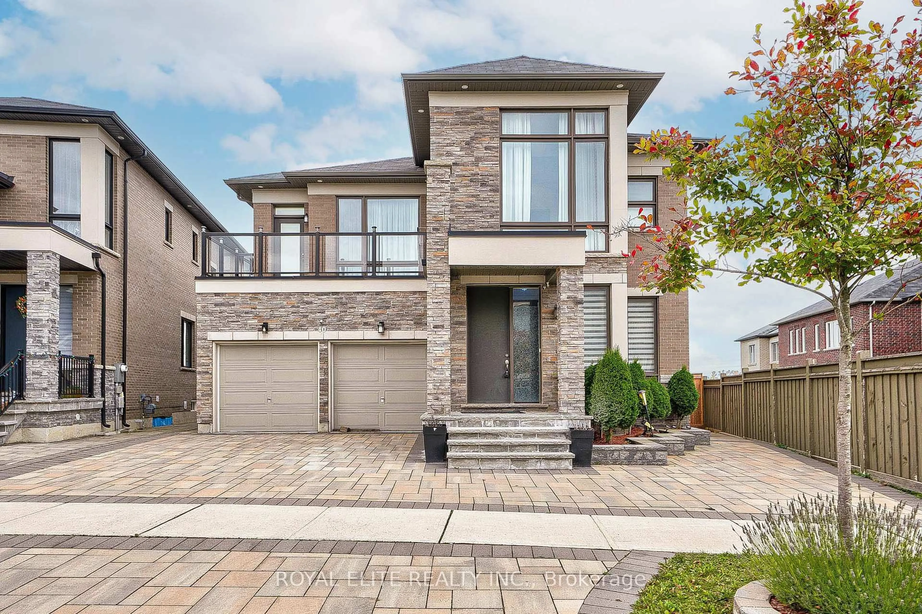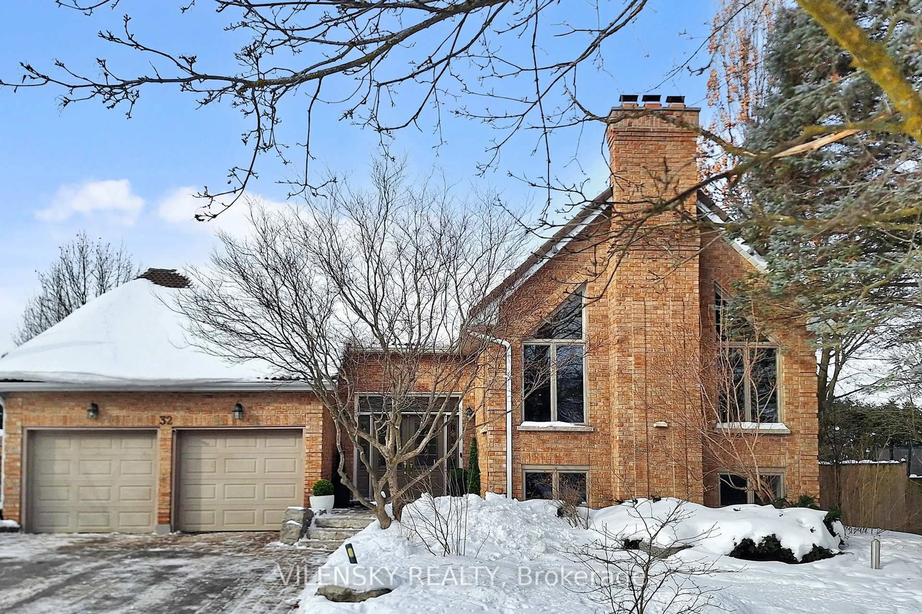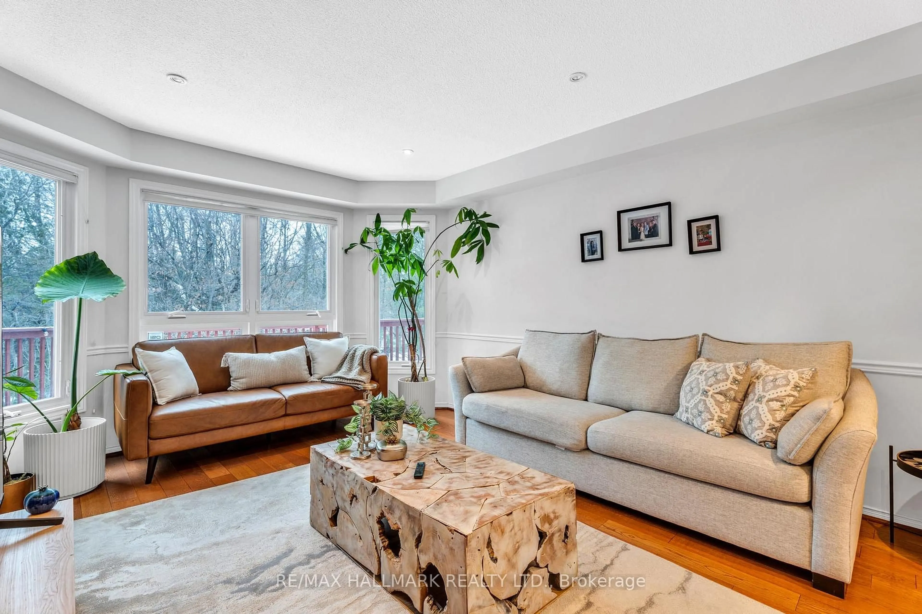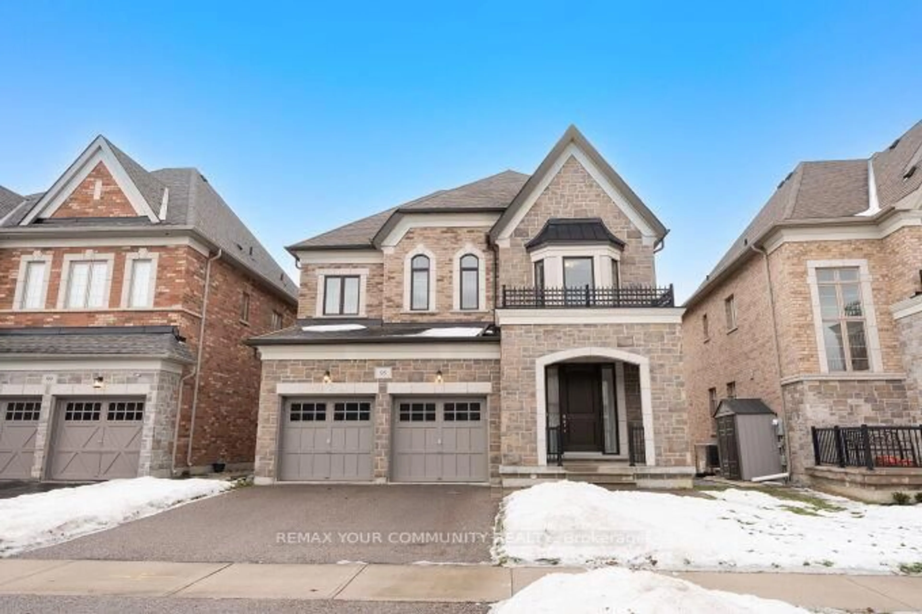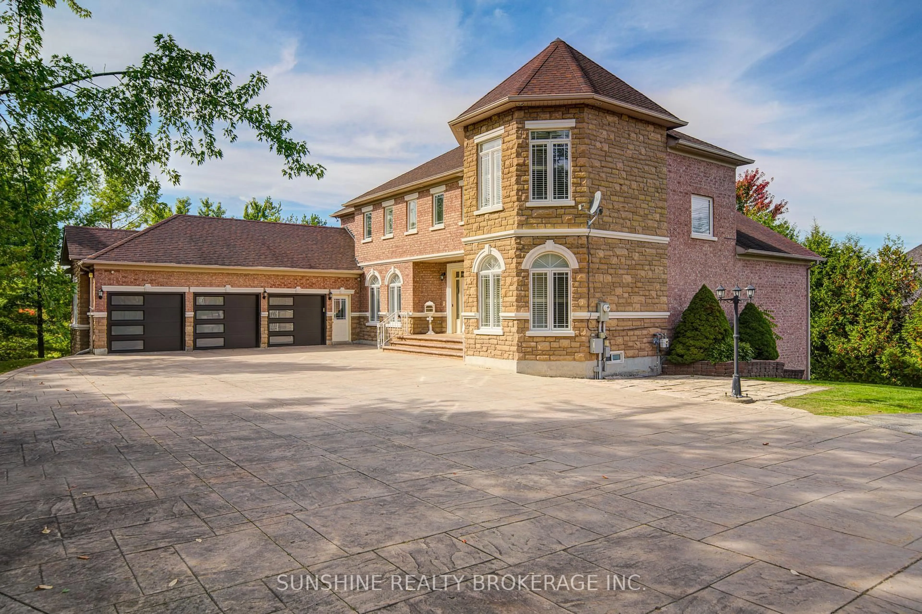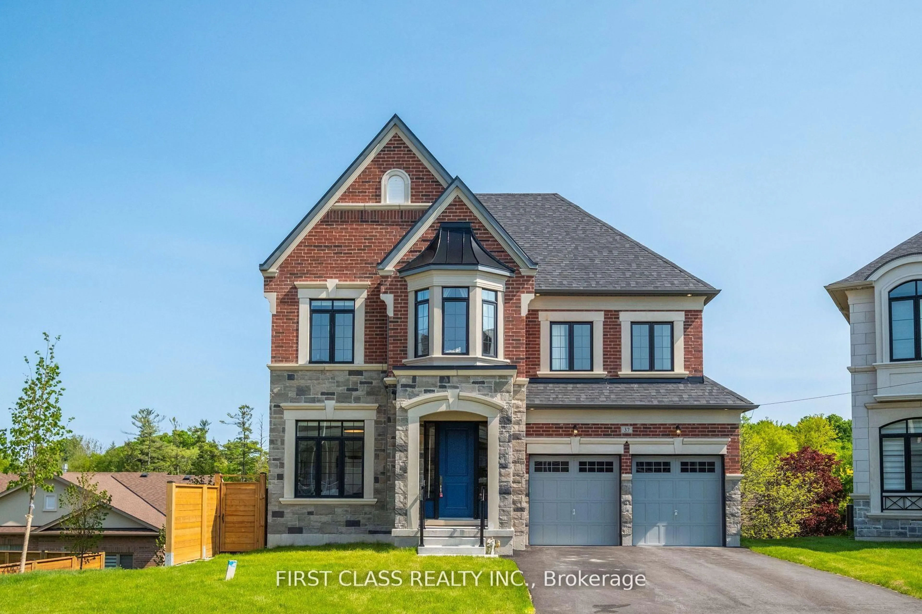Picturesque privacy on 3.1 Acres at the end of an exclusive sought after court in demand 'southwest' aurora just 3 minutes to shopping, 7 minutes to hwy 404, 12 minutes to hwy 400! Easy driving distance to St. Andrew's College, St. Anne's College, Vilanova Secondary School, and Country Day School! Well cared for 3105 SF manor home featuring large principal room sizes and spectacular view over scenic lot! 'Massive" living room/family room combination with hardwood floors and stone wood burning fireplace! Separate formal dining! Big 'eat-in' ceramic kitchen with den area and family sized breakfast area with walkout to oversized composite deck overlooking ravine and pool-sized rear yard! Spacious primary bedroom with sitting area, vanity area, inviting 4pc ensuite bath, and his/hers walkin closets. Large secondary bedrooms too! 2nd floor laundry! Bright professionally finished walkout lower level with huge games room - rec room combination with wet bar and stone gas fireplace, sauna and 3pc bath too! Lower level 3rd car garage and separate rear detached garage for car enthusiasts or gardener!
Inclusions: See feature sheet
