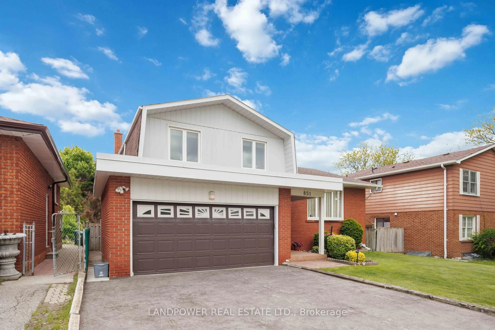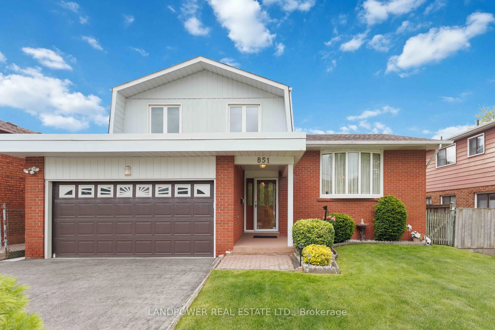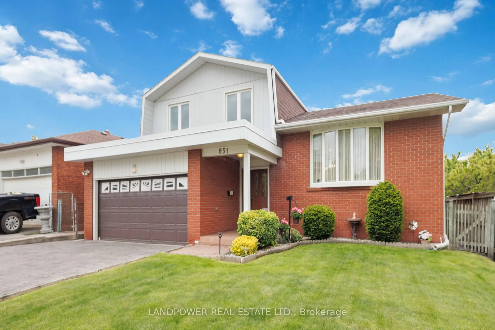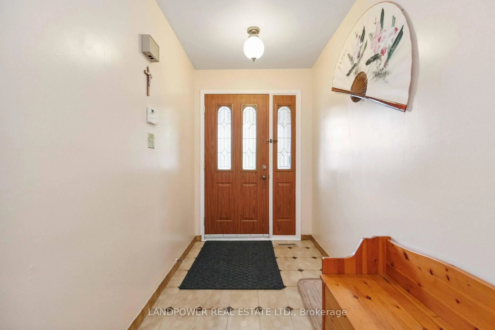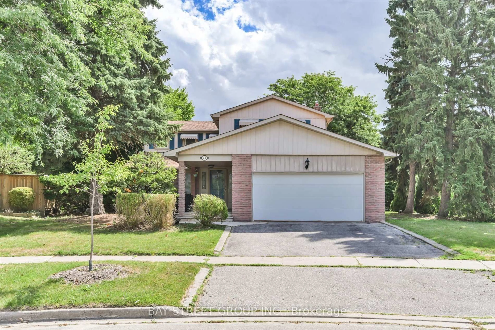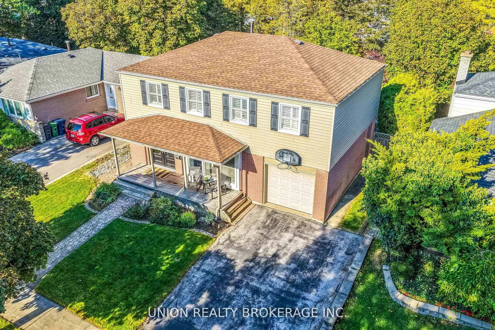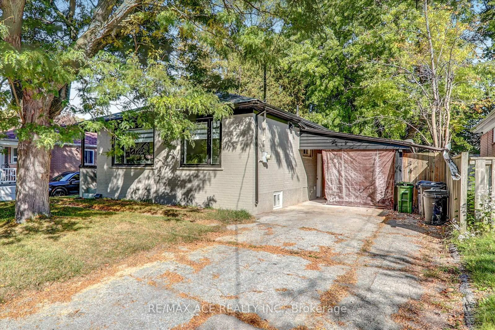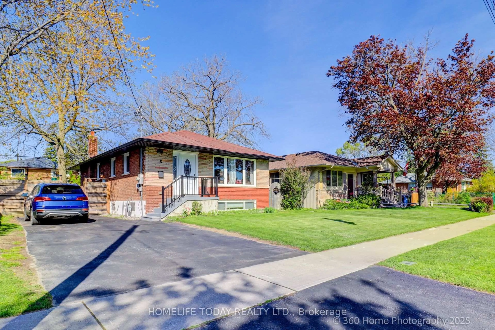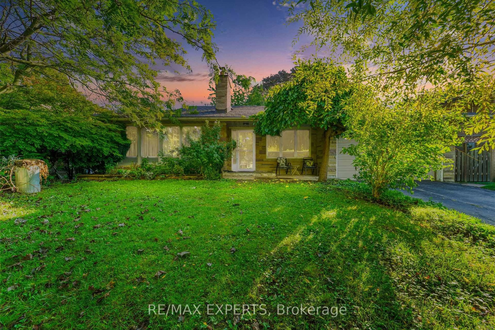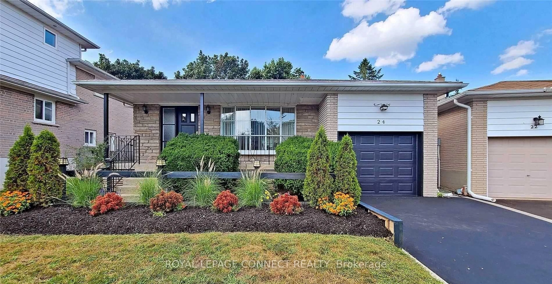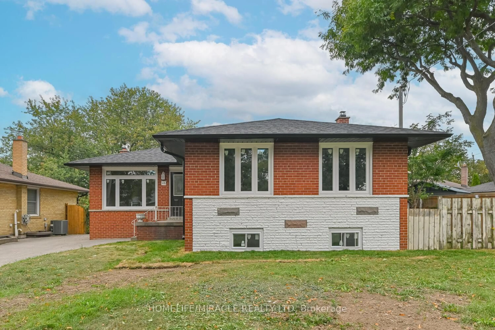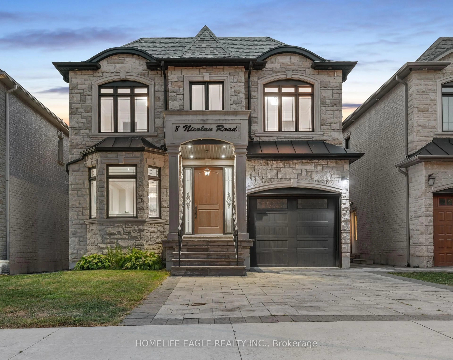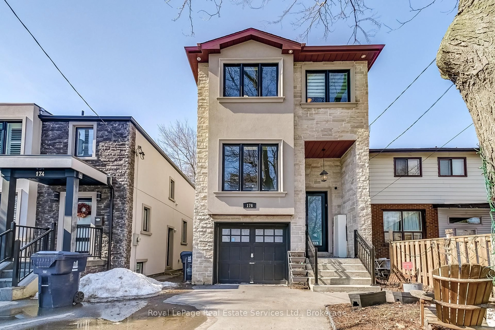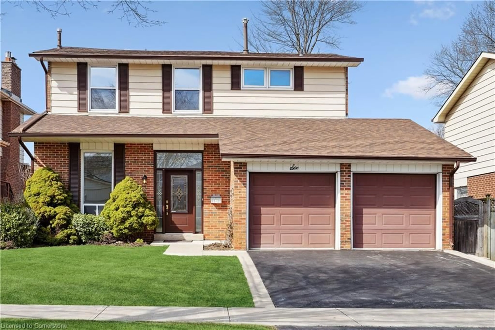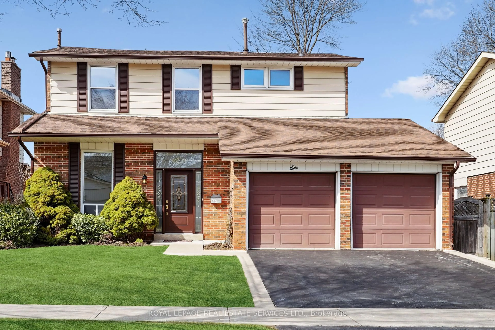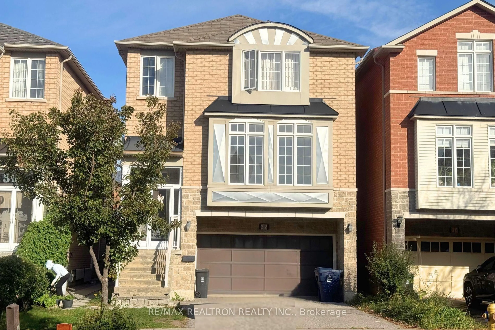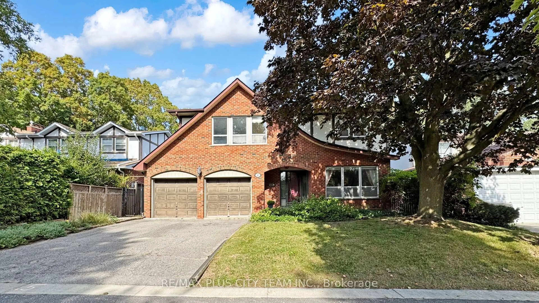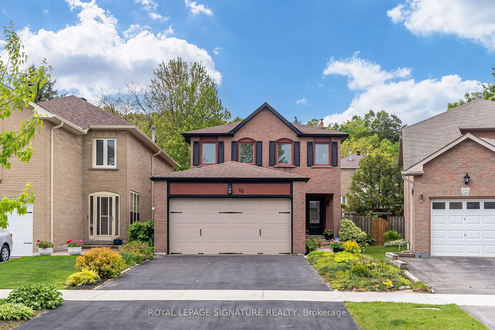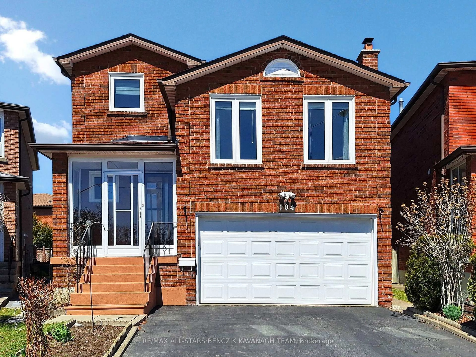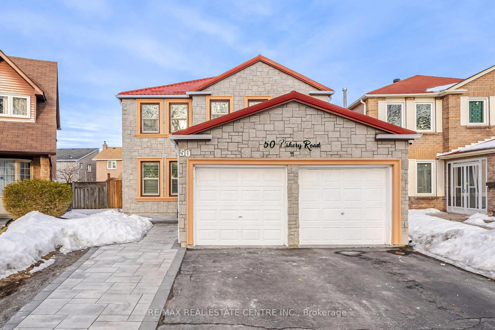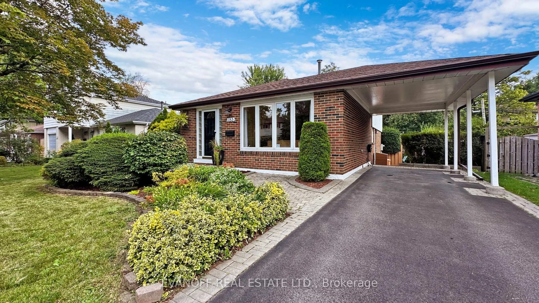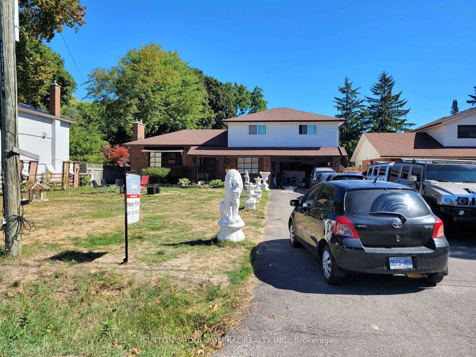851 Huntingwood Dr, Toronto, Ontario M1T 3L7
Contact us about this property
Highlights
Estimated valueThis is the price Wahi expects this property to sell for.
The calculation is powered by our Instant Home Value Estimate, which uses current market and property price trends to estimate your home’s value with a 90% accuracy rate.Not available
Price/Sqft$810/sqft
Monthly cost
Open Calculator

Curious about what homes are selling for in this area?
Get a report on comparable homes with helpful insights and trends.
+7
Properties sold*
$1.1M
Median sold price*
*Based on last 30 days
Description
Welcome to this meticulous owner maintained property. Located south of tree-lined street on Huntingwood Drive, this home is ideal for families looking for a convenient yet tranquil community. This beautifully maintained 3+1bedroom, 4 bathroom home offers the ideal blend of space, comfort, and convenience. Step inside to find bright and spacious living areas designed for both relaxation and entertaining. The formal living and dining rooms offer classic charm, while the inviting family room features a cozy wood burning fireplace and walkout to the backyard. The large deck is perfect for outdoor dining and gatherings, overlooking a private, well-manicured perennials backyard garden where you can entertain your friends and relatives with BBQ - plenty of space for play or quiet relaxation. The primary suite offers a spacious retreat with a walk-in closet and a private 2-piece en suite with room for expansion of a bathtub/shower. Side entrance to Laundry/Mud room. The finished recreational basement with a 3 pc bath has the potential for Home Office, in-law bachelors suite or teenager hangout. Huge area in crawl basement for your storage more than any regular family needs. Check the virtual tour link
Property Details
Interior
Features
Main Floor
Family
4.16 x 6.89W/O To Deck / Fireplace / Parquet Floor
Laundry
3.0 x 2.32Side Door / W/O To Garage / Tile Floor
Foyer
5.94 x 1.712 Pc Bath / Pedestal Sink
Exterior
Features
Parking
Garage spaces 2
Garage type Attached
Other parking spaces 2
Total parking spaces 4
Property History
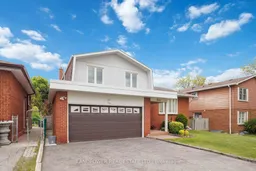 48
48