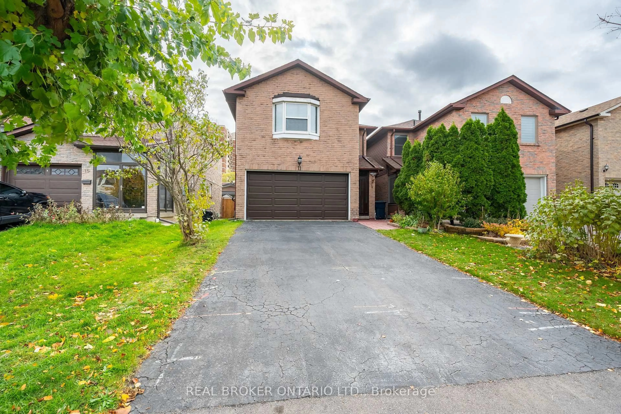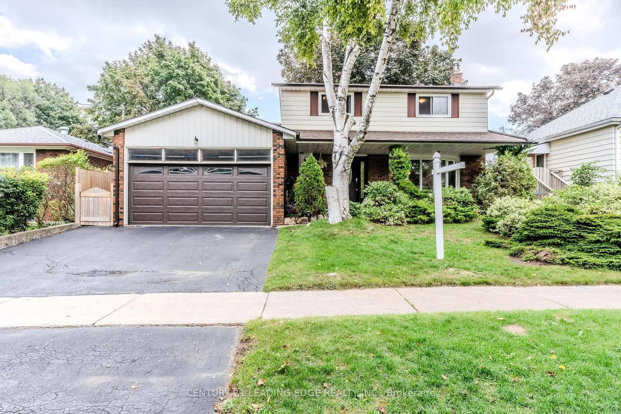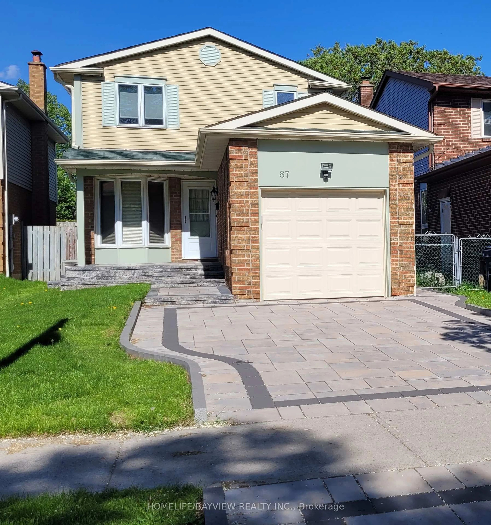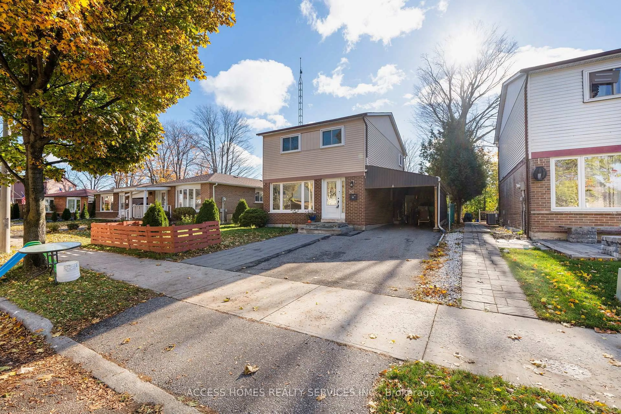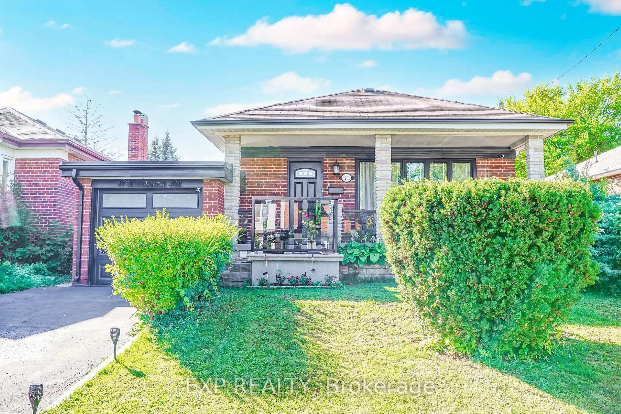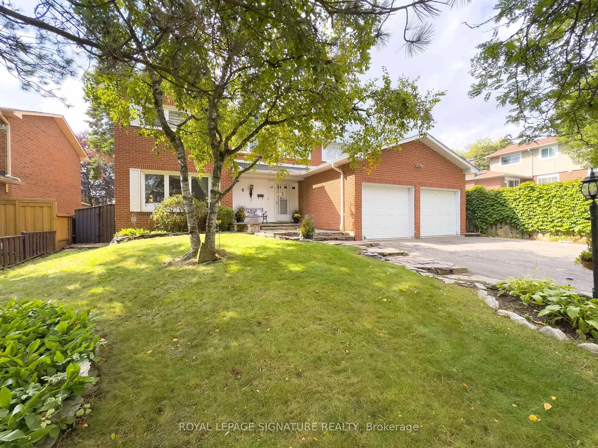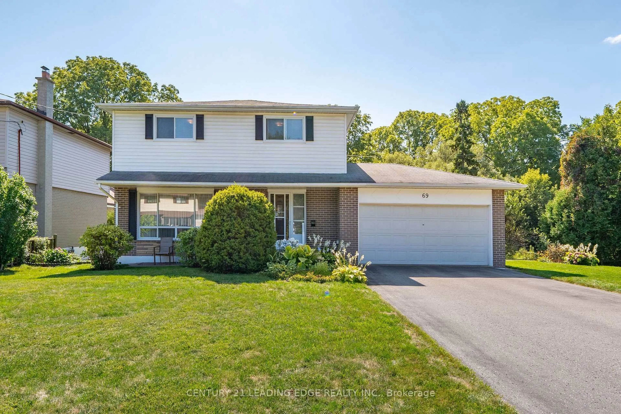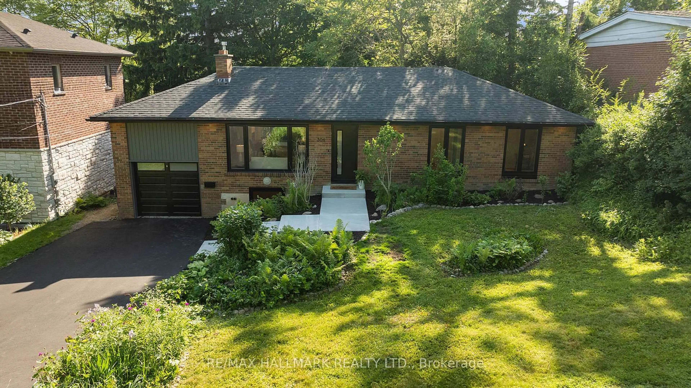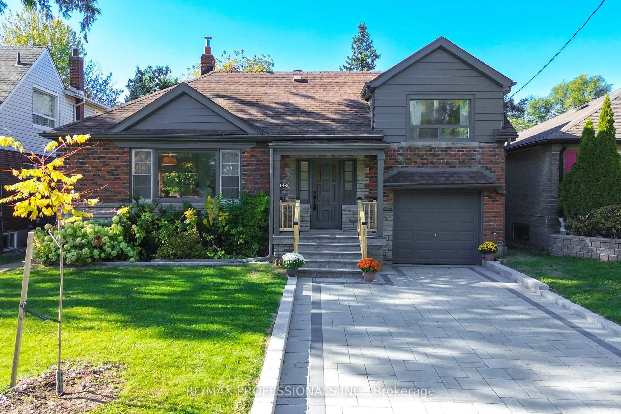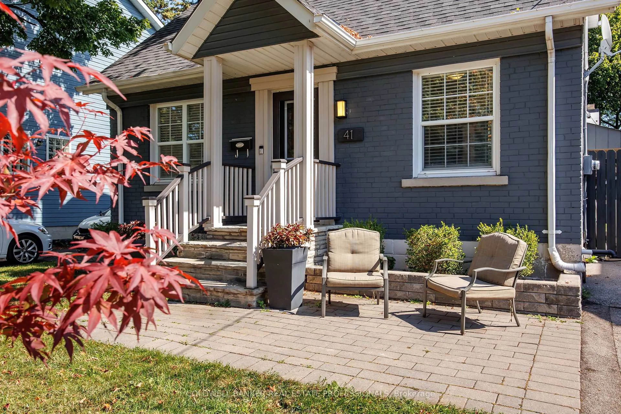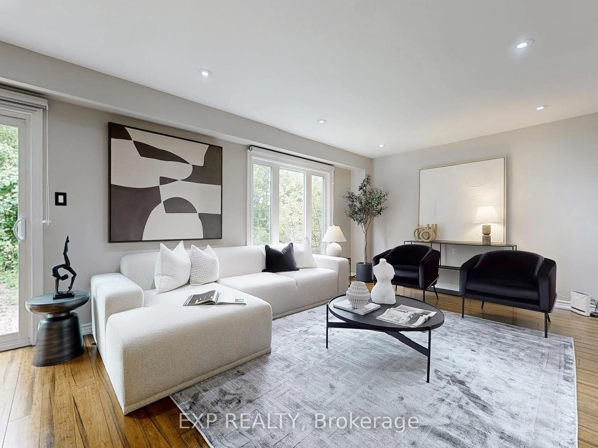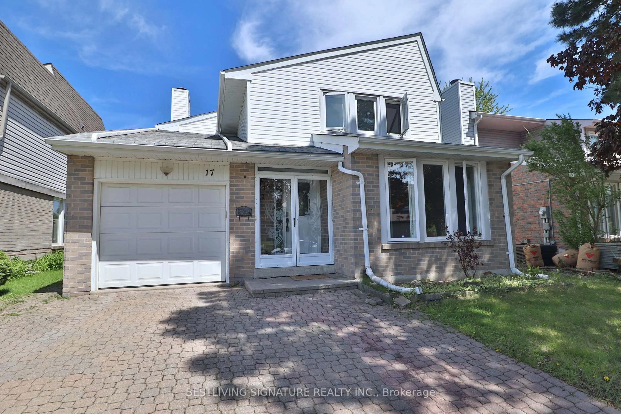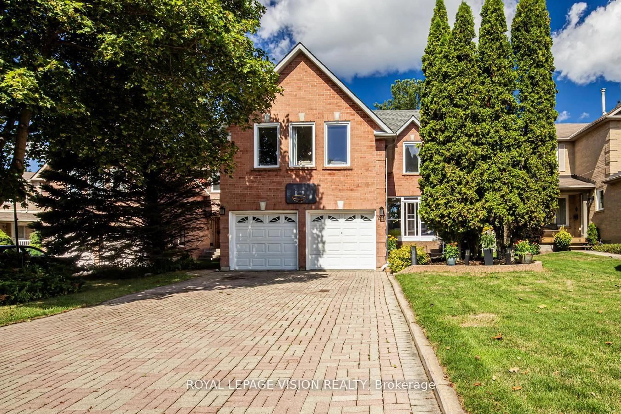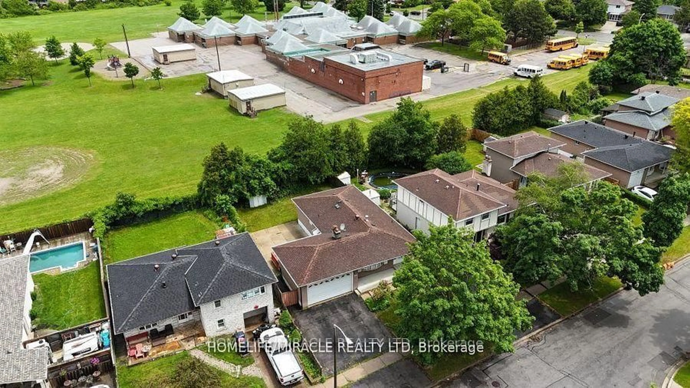Welcome To 16 Greybeaver Trail, Just Steps From Lake Ontario & Surrounded By The Natural Beauty Of The Rouge National Urban Park & Rouge Beach, This Charming 3-Bedroom, 3-Bathroom Detached Home Sits In The Heart Of West Rouge - One Of Toronto's Most Sought-After Waterfront Communities. Tucked Away On A Quiet, Family-Friendly Street, This Beautifully Maintained & Cared For Home Offers The Perfect Blend Of Comfort, Convenience & Lifestyle. Inside, The Bright & Functional Layout Features Rich Hardwood Flooring, Fresh Paint, Crown Moulding & California Shutters On The Main Level. Enjoy A Spacious Living And Dining Area, A Cozy Family Room With A Gas Fireplace, And An Updated Kitchen With Granite Countertops, Stone Tile Backsplash, And Stainless Steel Fridge, Dishwasher & Stove With A Conveniently Installed Microwave Range Hood Above. Walk Out From The Kitchen To A Tranquil, Private Backyard - Ideal For Summer Gatherings And Morning Coffee Alike - Or Enjoy Special Moments From The Family Room By The Fireplace, While Enjoying The View Of Your Rear Yard From The Large Bay Window. Upstairs, The Sun-Filled Primary Suite Spans The Front Of The Home And Features Four Windows, A Walk-In Closet With Built-In Organizers & A 4-Piece Ensuite. Two Additional Bedrooms With Double Closets Overlook The Backyard And Share A Renovated 4-Piece Bath With Granite Vanity And Ceramic Tiles, With Hardwood Flooring Continuing Throughout The Upper Level. Retreat To The Finished Basement, Offering A Spacious Rec Room, With Lots Of Ample Storage Both Under The Stairs And Closet Space Spanning One Wall, With Endless Potential And Ready For Your Next Chapter, Whether It's Movie Nights, A Home Gym, Office Space, A Playroom Or A Separate Living Area. Additional Highlights Include A Central Vacuum, Updated Lighting, & A Large Linen Closet On The Upper Level. Enjoy Being Minutes From The 401, Rouge Hill GO, West Rouge Community Centre, Top-Rated Schools, Groceries, And The Scenic Waterfront Trail.
Inclusions: Stainless Steel Fridge, Stove, Dishwasher. Over The Range Microwave. Front Loading Washer & Dryer. All Existing Window Coverings And Electric Light Fixtures, Gas Burner & Equipment, Air Conditioning Unit, Gas Fireplace, BBQ Gas Line, Garage Door Opener & Remote, Central Vacuum & All Accessories, Chest Freezer In Basement.
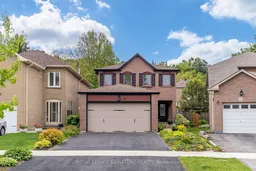 48
48


