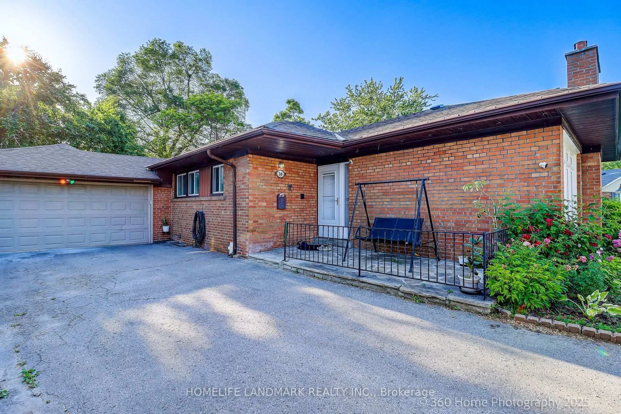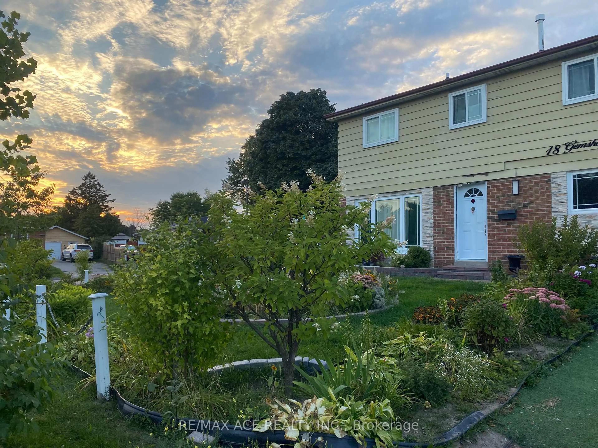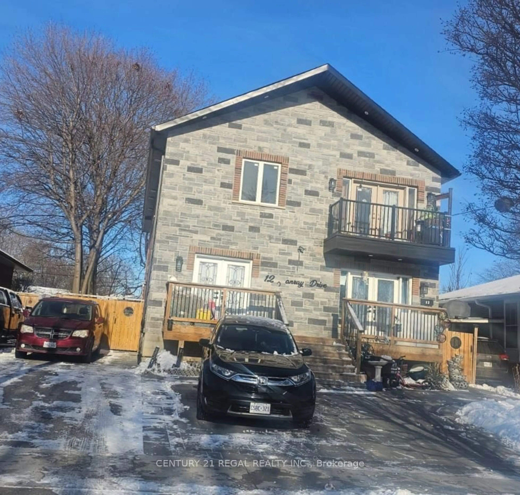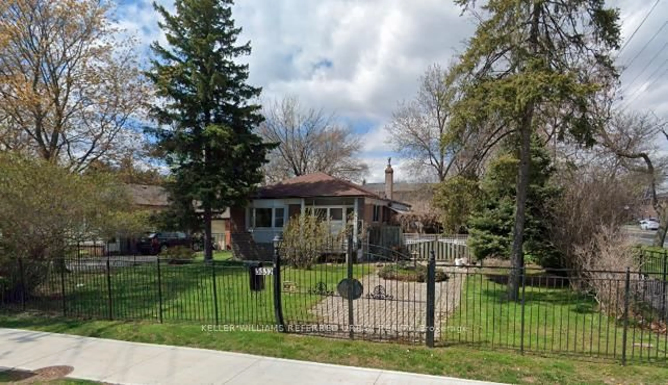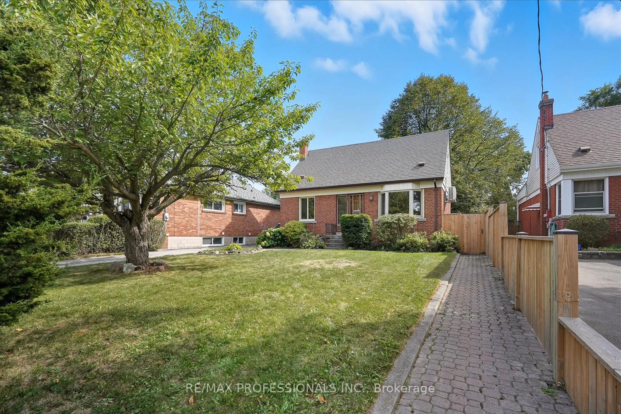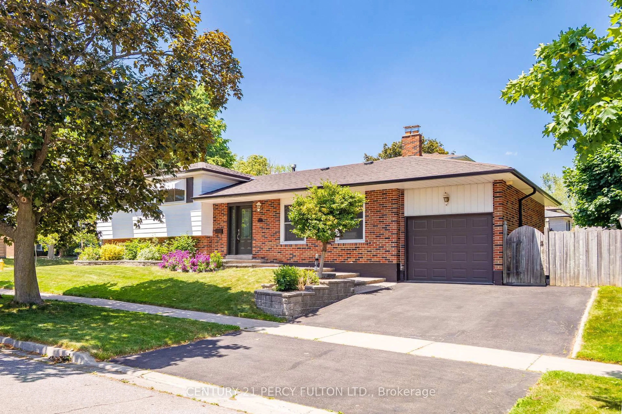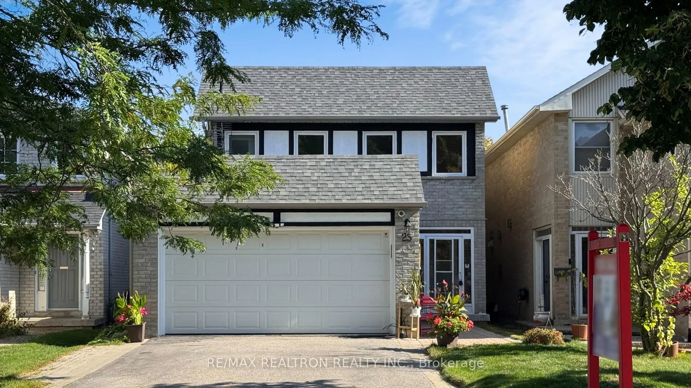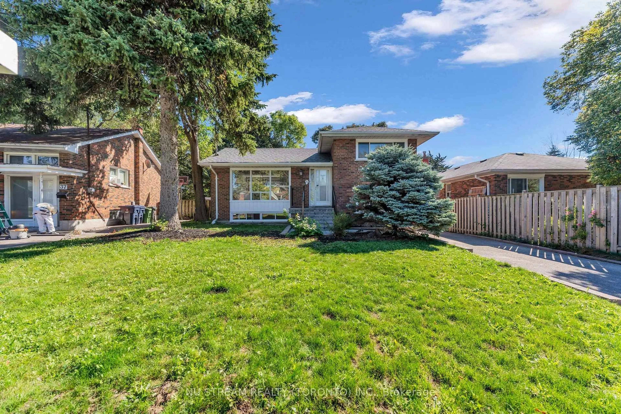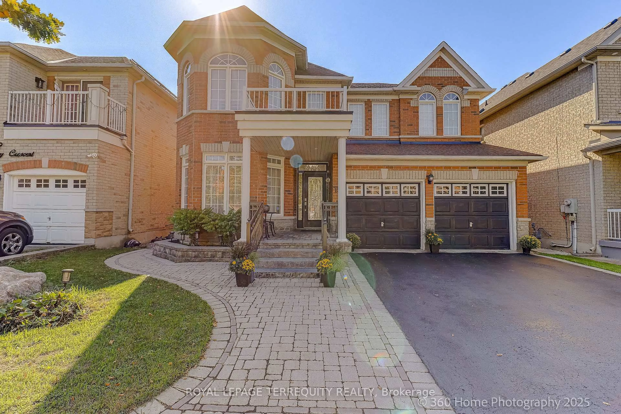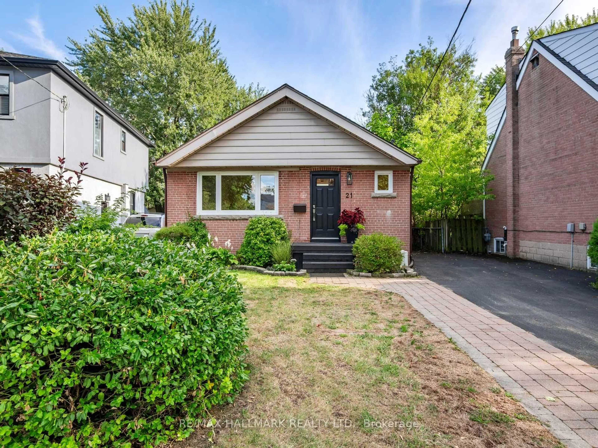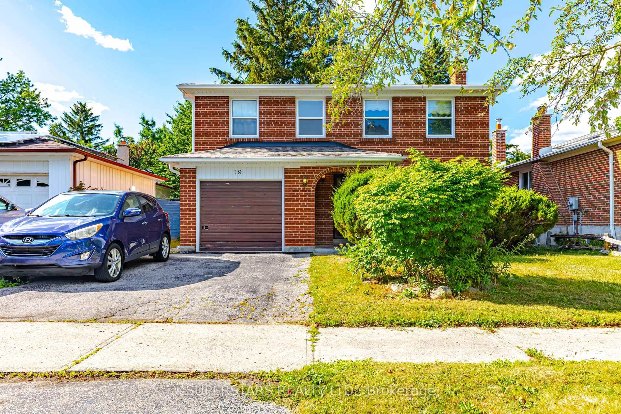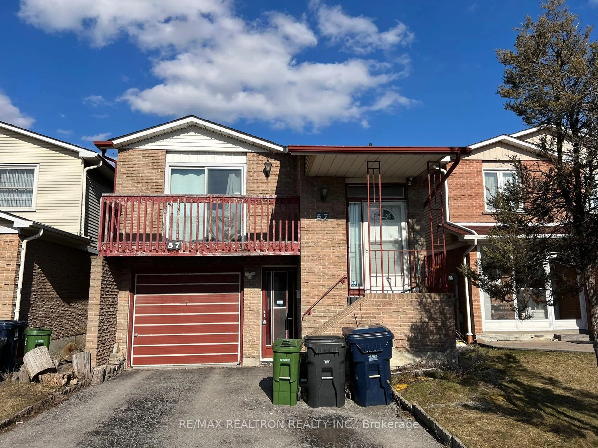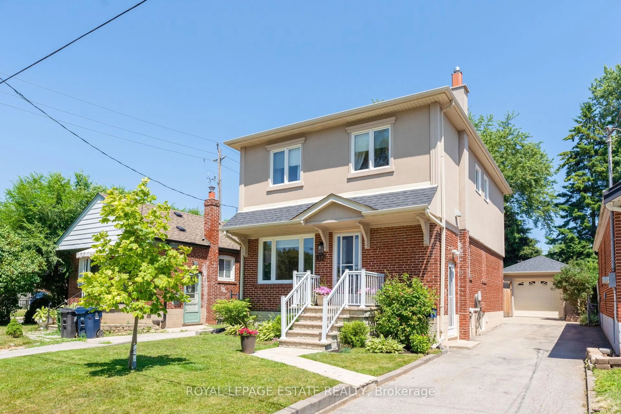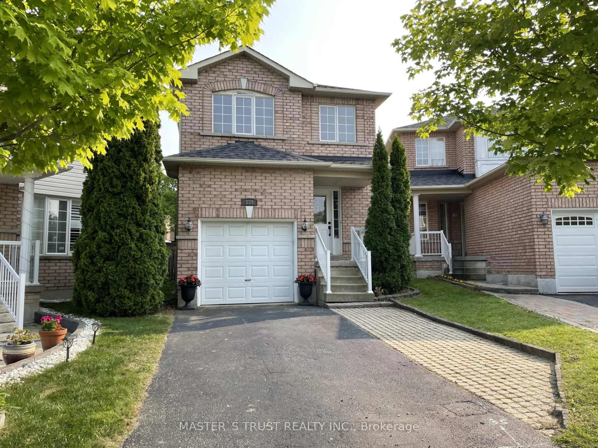Luxury in Lakeside West Rouge! Welcome to this stunningly reimagined 5-bedroom, 4-bathroom raised bungalow (with walkout) home in the beautiful lakeside community of West Rouge. Taken back to the studs and meticulously renovated, this property showcases a calm, modern colour palette, white oak floors, and luxury finishes throughout. The open-concept main floor features a gourmet kitchen with S/S appliances, Quartz counters/backsplash, many upgrades & custom storage, dimmable undermount lighting, a cozy living area with a Venetian plaster wall, and wood burning fireplace. This unique home offers two primary bedrooms (1 on main/1 on lower) It also features on the lower-level a 2-bed, 2-bath in-law suite, perfect for multigenerational living. (with sharable laundry) Separate Entrance ground level. Large new windows (& doors) bring in natural light. Step out from the main living area onto a brand-new deck to appreciate the immense 66 x 116 lot, a rare find that offers a private backyard paradise with limitless potential for a pool, cabana, or expansive garden. Brand new Driveway and concrete steps. All new windows and doors. 200amp service. Furnace High Eff/On demand (owned) water heater. Perfectly located, this home is just a short walk from the beautiful shores of Lake Ontario, the Rouge GO Station, Rouge Beach/River and the famous Black Dog Pub. Youre surrounded by excellent schools and convenient transit options (TTC at your doorstep), including a single bus route to UTSC. Come and see this one before its gone! Extensive List of upgrades attached the listing (along with video & matterport tour)
Inclusions: All existing appliances
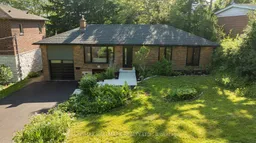 47
47

