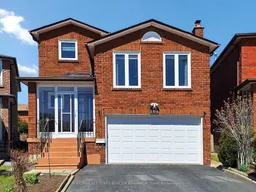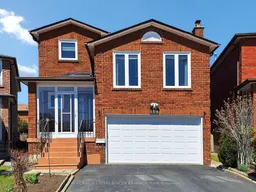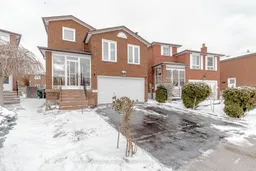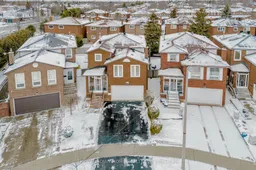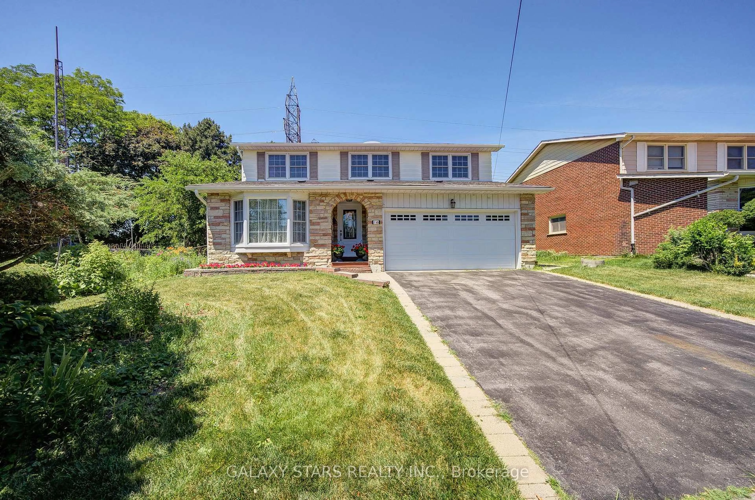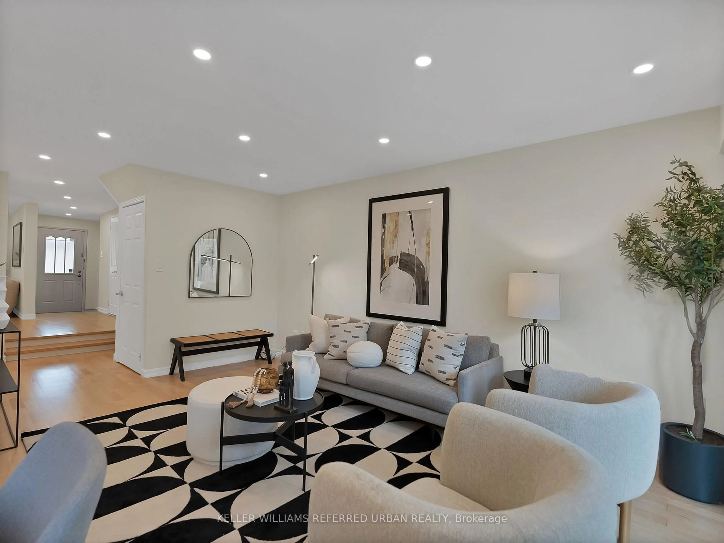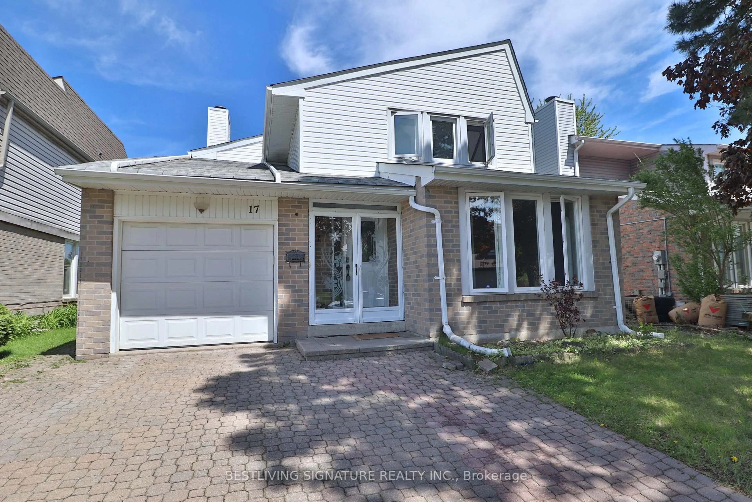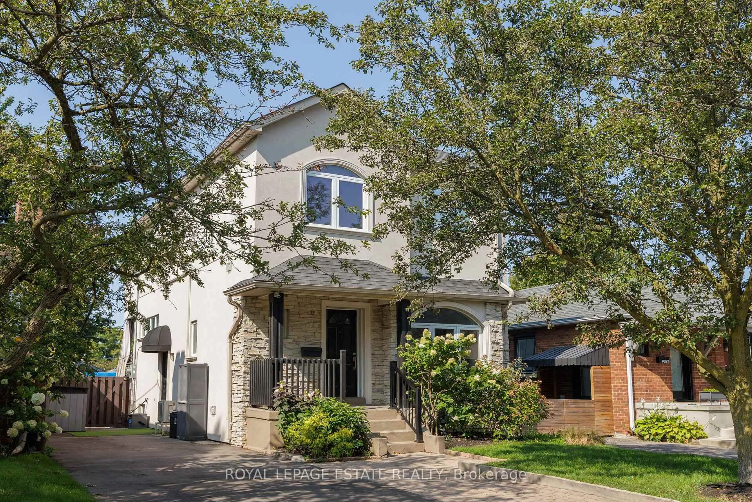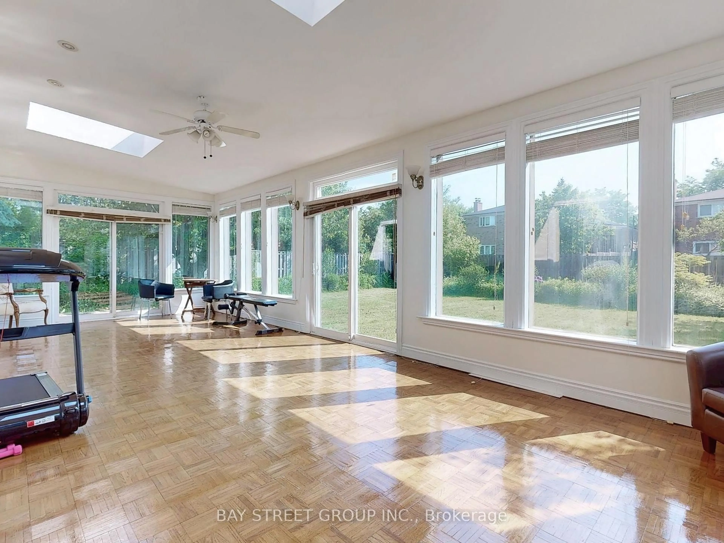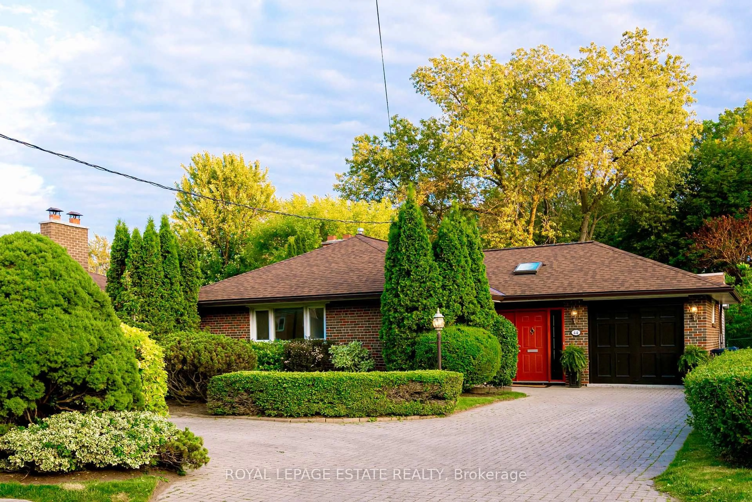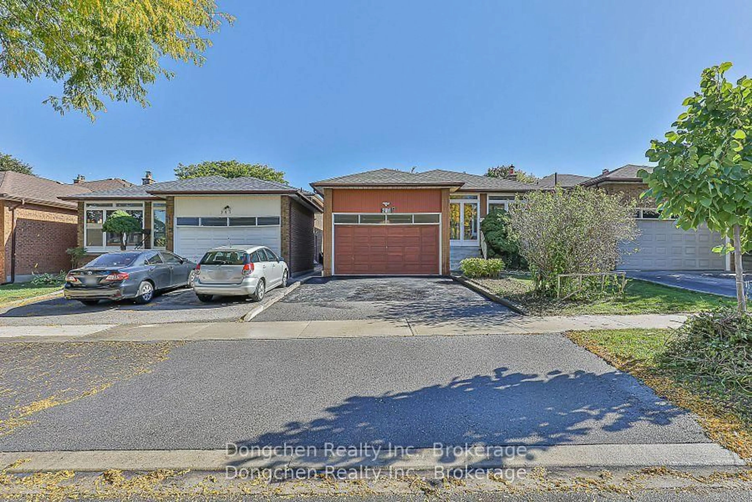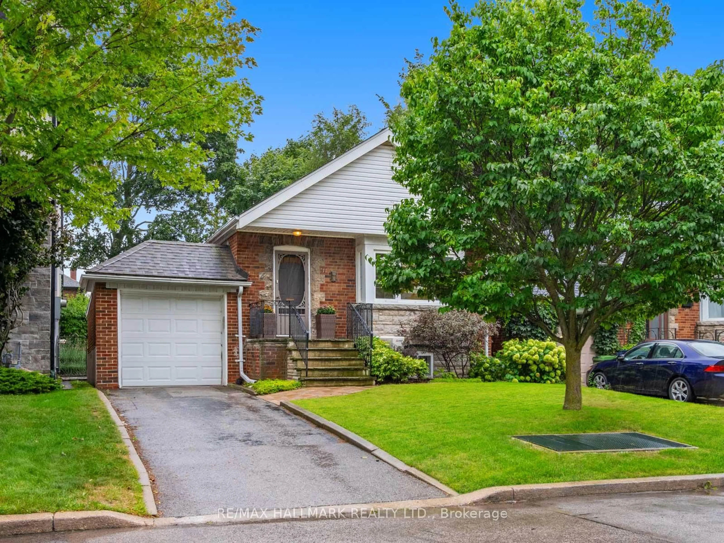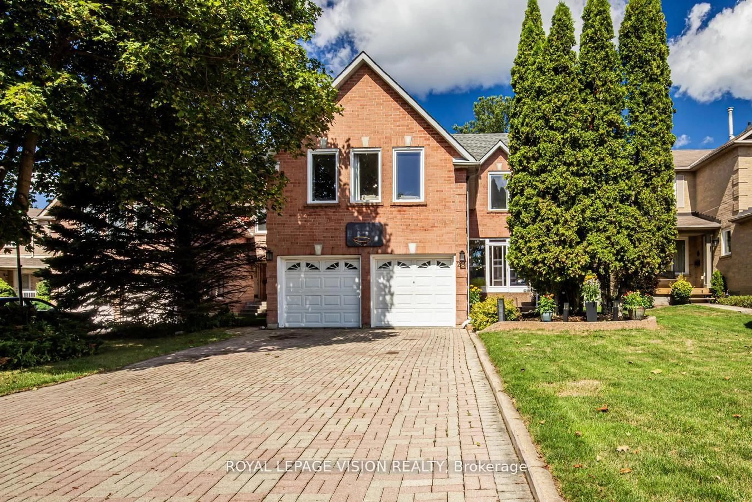Charming 3+1 bedroom home in a family-friendly Scarborough neighbourhood is over 2,000sqft and features an enclosed front porch, beautifully landscaped gardens, and a spacious layout perfect for families. The open-concept living and dining area with crown moulding is ideal for entertaining, while the versatile family room with a brick fireplace can easily be converted into an additional bedroom. The updated eat-in kitchen boasts granite countertops, a backsplash, and a walkout to a large backyard with a patio, raised garden bed, and green space. Upstairs, the sunlit second floor with skylight includes a generous primary bedroom with a renovated spa-like ensuite, two additional bedrooms, and a 4 piece main bathroom. The fully finished basement with a separate entrance is perfect for multi-generational living, offering a second kitchen, rec room, bathroom, and fourth bedroom. Conveniently located near parks, top-rated community centres, Pacific Mall, schools, and transit including Milliken GO Station and TTC, this home blends comfort, function, and accessibility.
Inclusions: All Window Coverings, All ELFs, S/S Fridge, S/S Stove, Hood Fan, Washer & Dryer, Air Conditioner, Furnace, Garage Door Opener, Basement Fridge, Basement Dishwasher, Basement Stove, Basement Hood Fan, CVAC R/I
