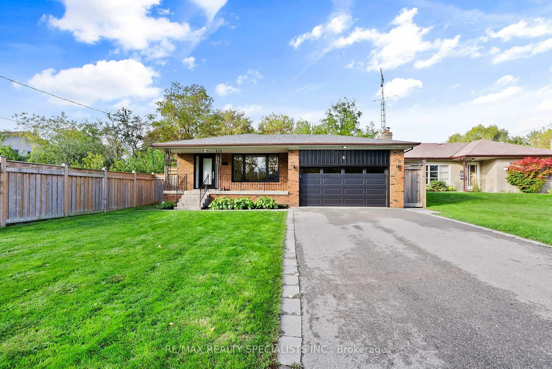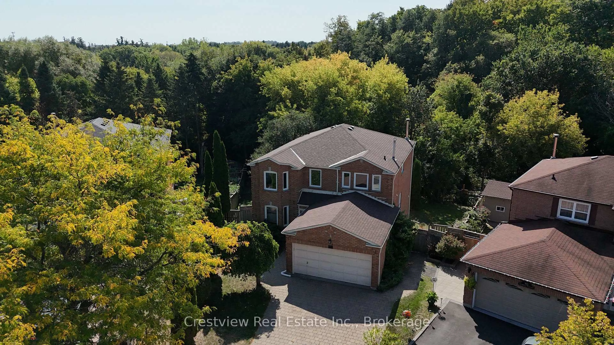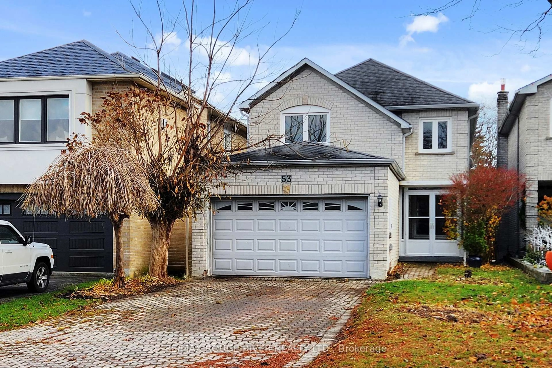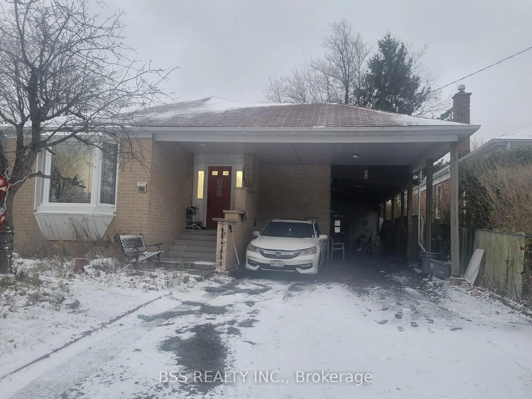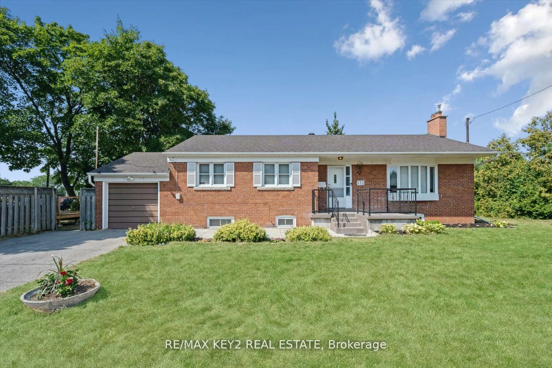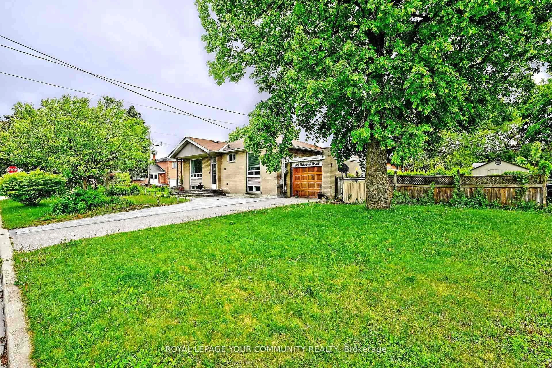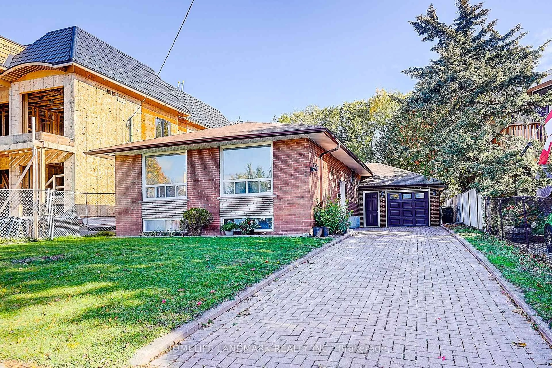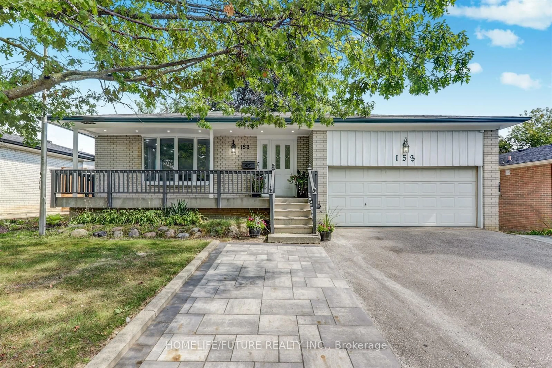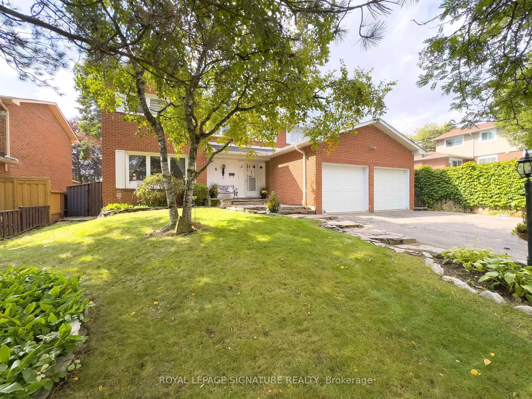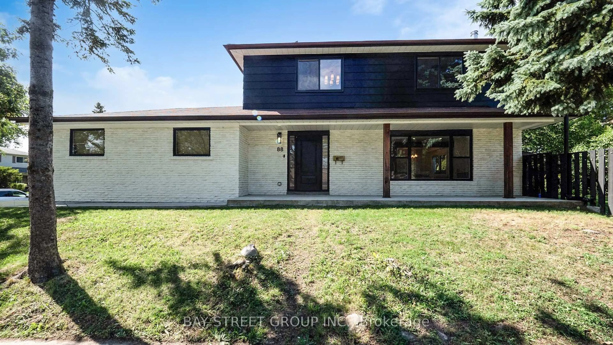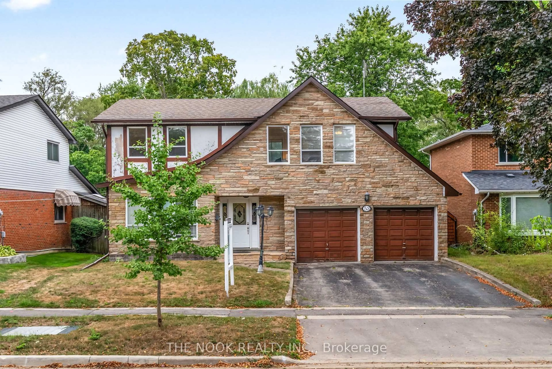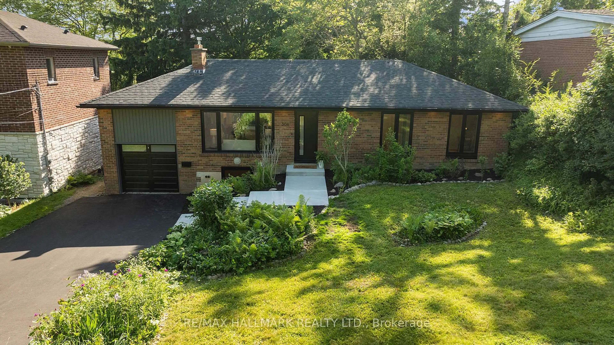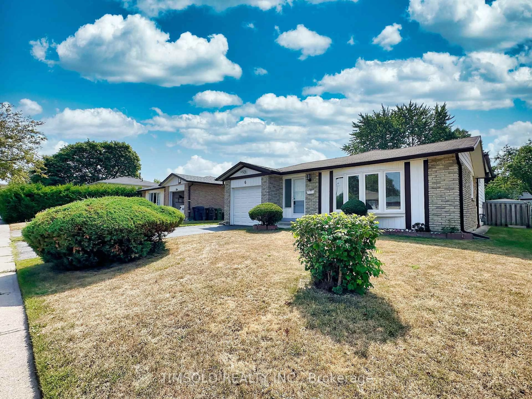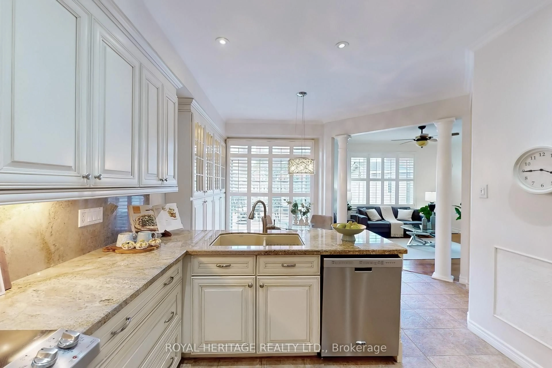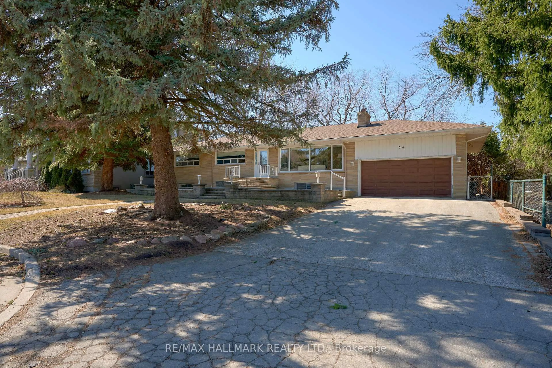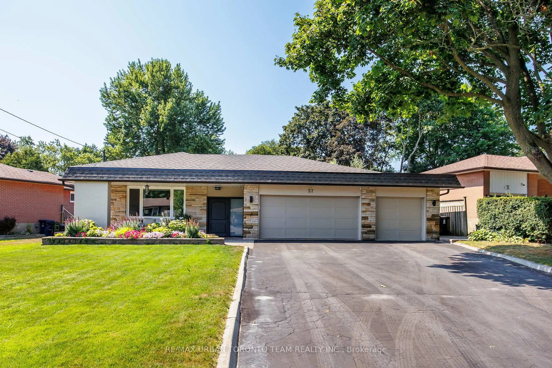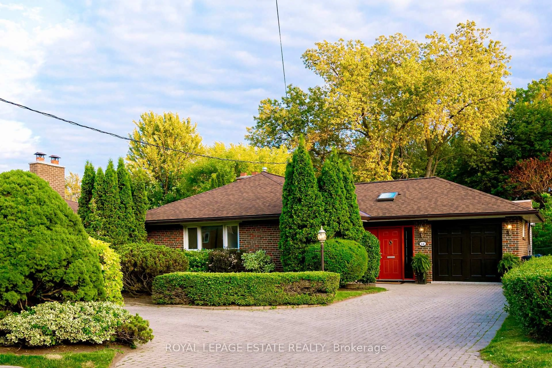Welcome to this beautiful 4 bedroom, 4 level backsplit home in a highly desirable enclave in the West Rouge community. It offers a lush green, park-like setting in the large private backyard, and an over-sized double car garage with house access. The large picture window in the south facing living room floods the house with natural light all day long. This well cared for home has brand new neutral broadloom through-out and has been completely freshly painted. Additional upgrades to this wonderful home are a brand new re-shingled roof with a full moisture barrier underlayment on the entire roof sheathing, Daikin Central Air Conditioning (2024), Maintenance free vinyl siding on the upper level (2023). A pre-inspection report is available upon request. This home is in close proximity to great schools, TTC, GO Transit, 401, shopping and restaurants and the very popular waterfront trail and Rouge Beach. Don't miss out on this wonderful opportunity to call this property your home in this highly sought after community.
Inclusions: Refrigerator, New Stove/Oven, Microwave, New Range Hood, Clothes Washer & Dryer, Natural Gas Forced Air Furnace, Daikin Central Air Conditioner (2024), Rubbermaid Storage Locker, Power Garage Door Opener & Remote, All Window Coverings, All Electric Light Fixtures,
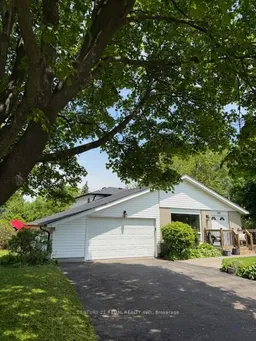 49
49

