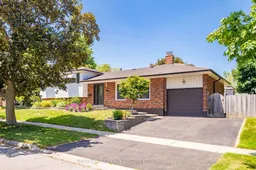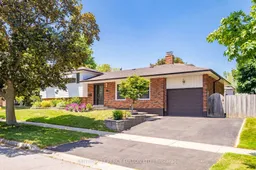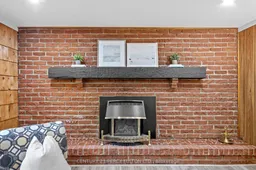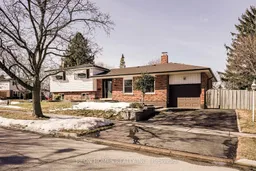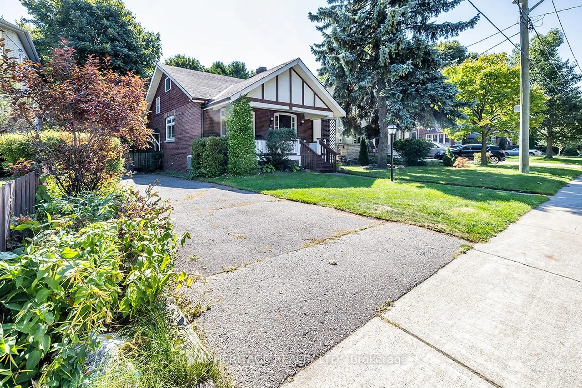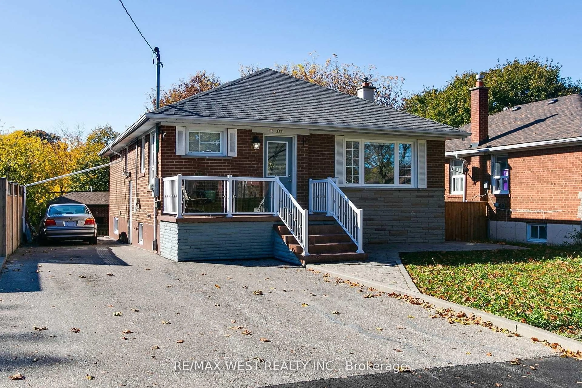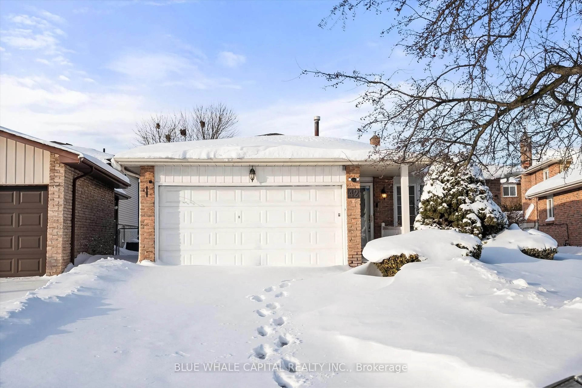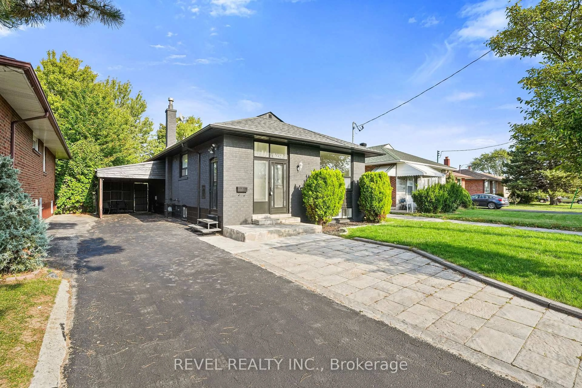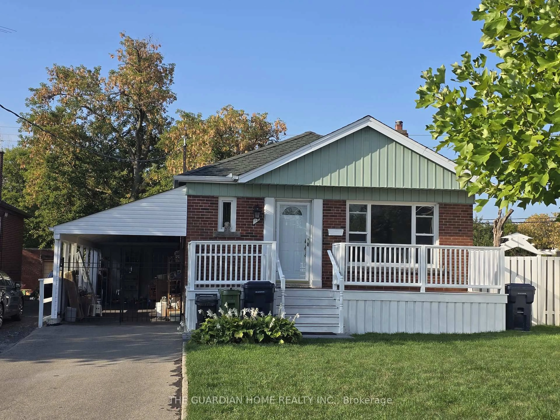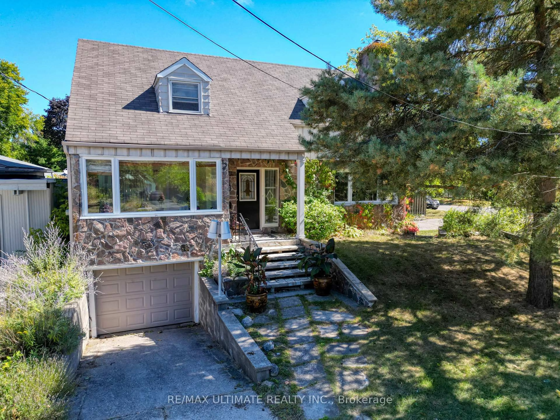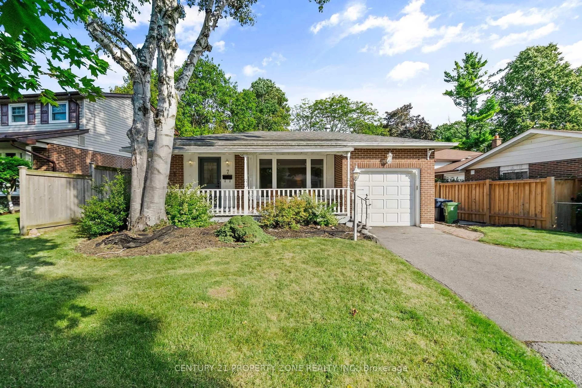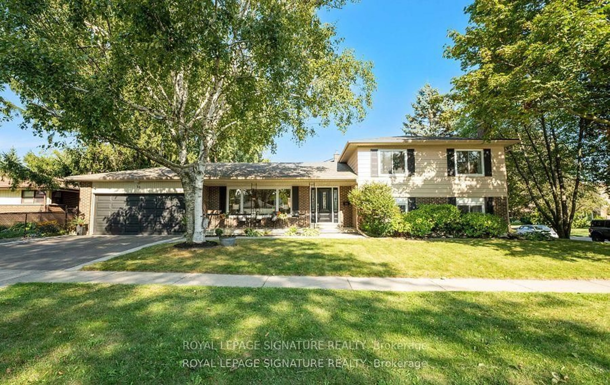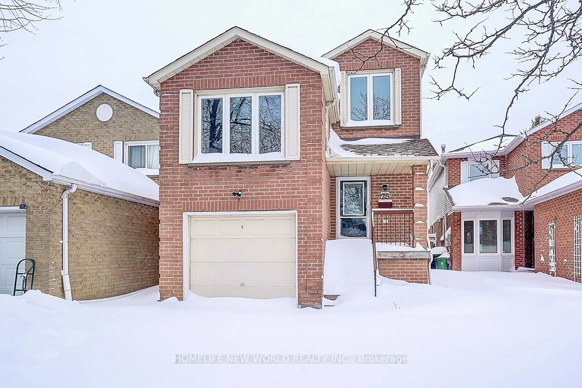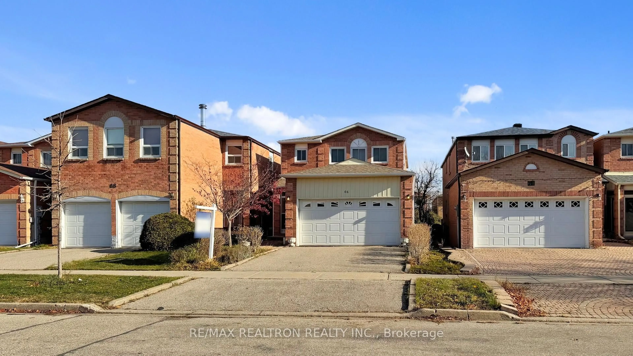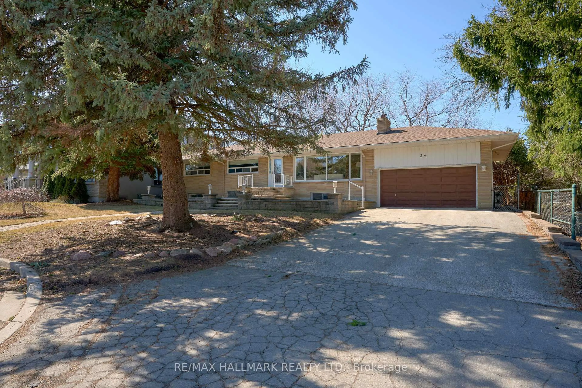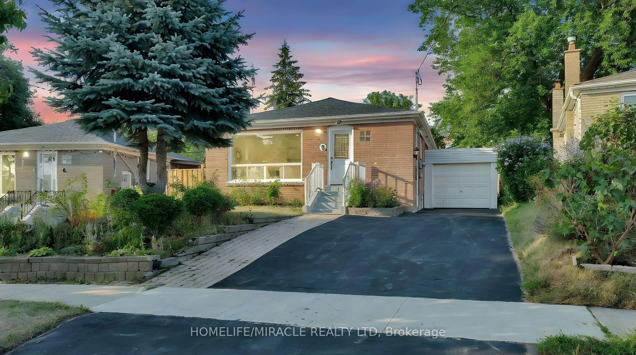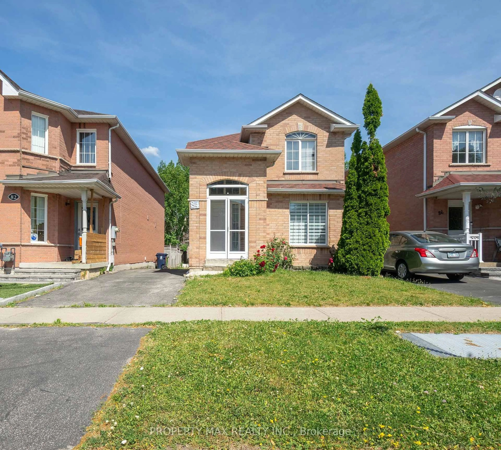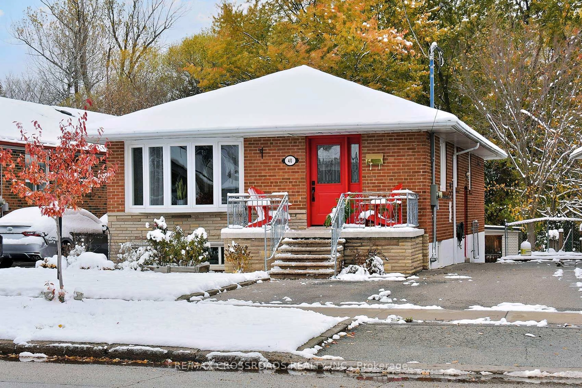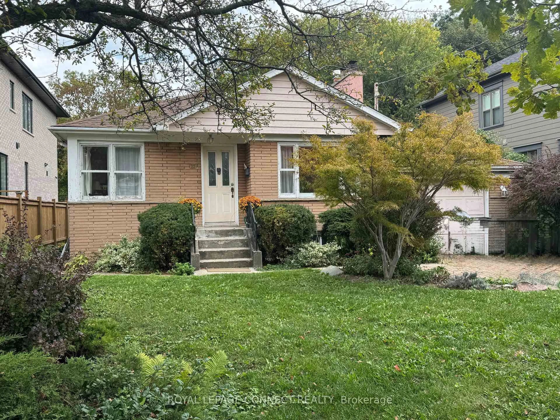Welcome to this beautifully maintained, detached 4-level side-split home on a premium 50x110 ft cornerlot in the sought-after Centennial neighbourhood! Located on a quiet, family-friendly street, this spacious3+1 bedroom, 2 bathroom home offers comfort, functionality, and style. The sun-filled open-conceptliving and dining areas feature hardwood floors (refinished 2024), pot lights, and large windows thatflood the space with natural light. Enjoy the generous eat-in kitchen with ample cabinet space and aseamless flow to the rest of the home. Upstairs, find three well-sized bedrooms with new flooring (2025),and a full bath. The lower level boasts a cozy family room and an additional bedroom or home office perfect for growing families or work-from-home needs. Major upgrades include: furnace (2016), allwindows, entry and garage doors (2017), roof (2021), new flooring in kitchen, bedrooms and bothbathrooms (2025), and interlock in the private backyard (2021). A full lawn irrigation system with5-station sprinklers and seasonal maintenance keeps your yard looking its best. Conveniently located nearthe lake, GO Station, public transit, Hwy 401, schools, shopping, parks, trails, and places of worship. Thismove-in-ready home offers the perfect blend of modern upgrades, generous outdoor space, and anunbeatable location. Dont miss your chance to own a detached home in one of East Torontos mostdesirable communities!
Inclusions: Fridge, Stove, Dishwasher, Washer & Dryer, All Electrical Light Fixtures, All Window Coverings,Outdoor Lawn Sprinkler System, Water Softer (As-Is), Microwave.
