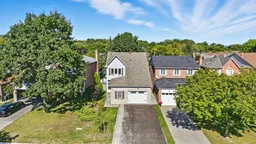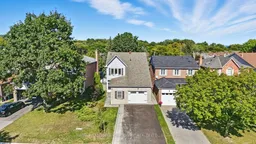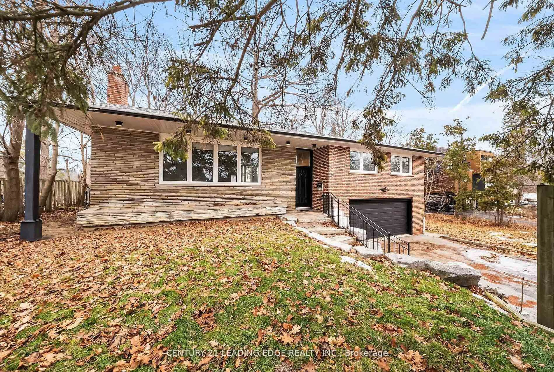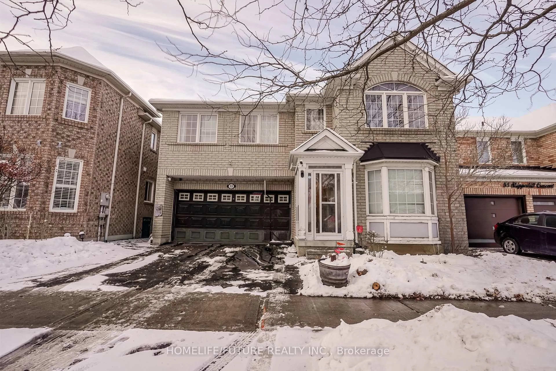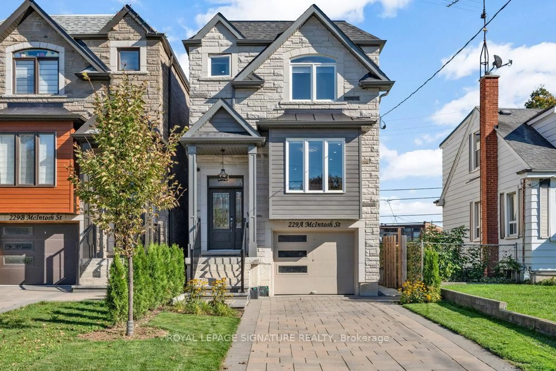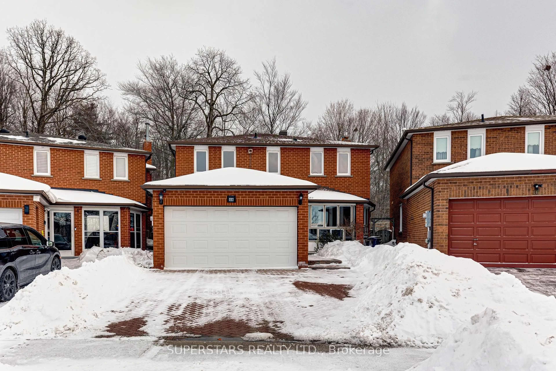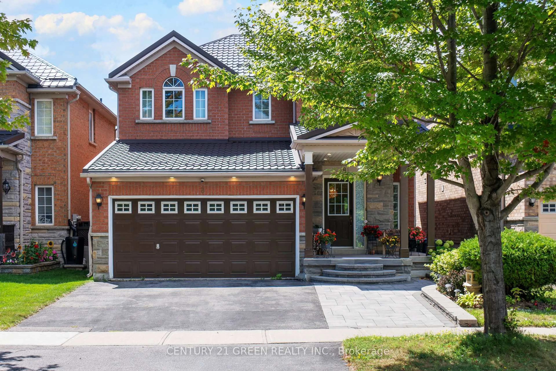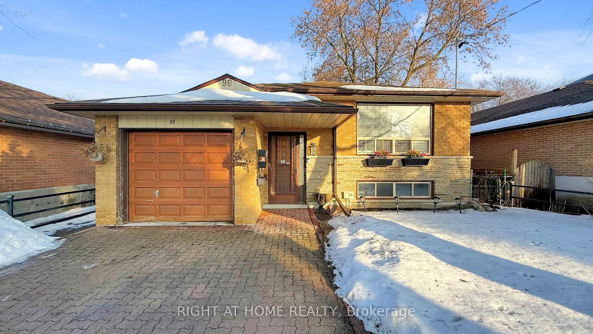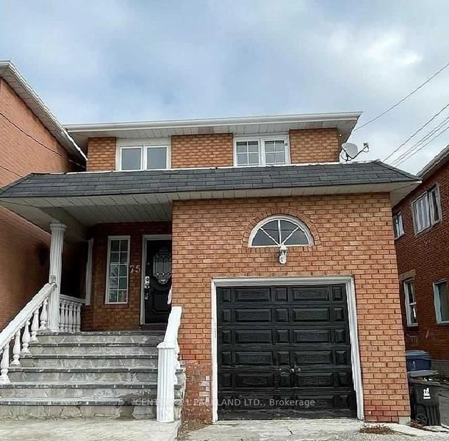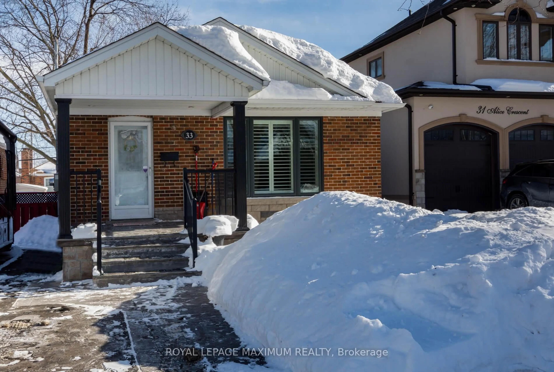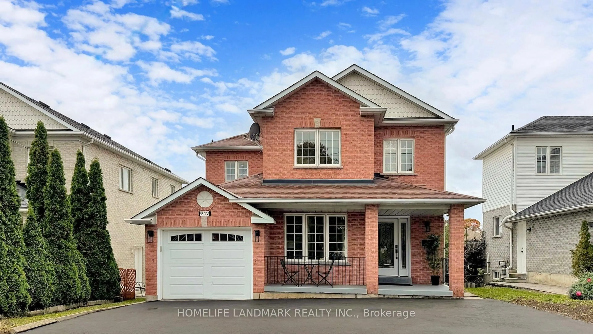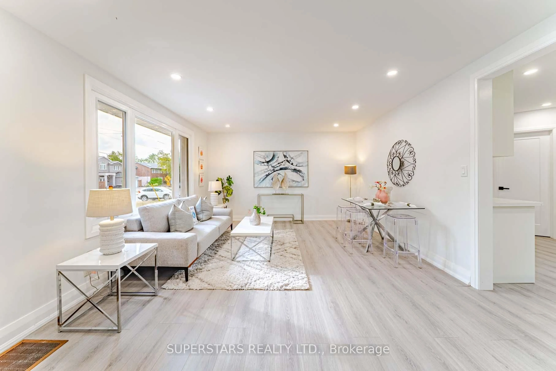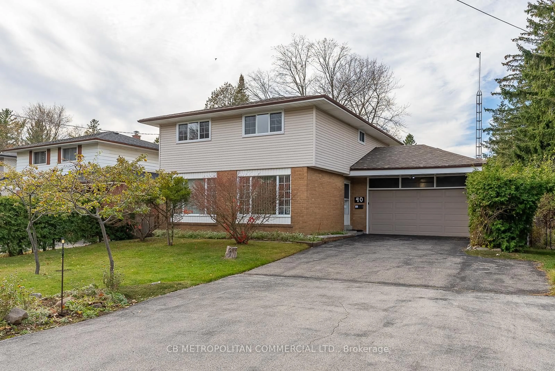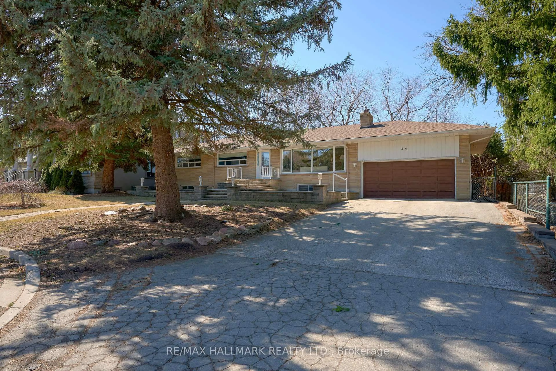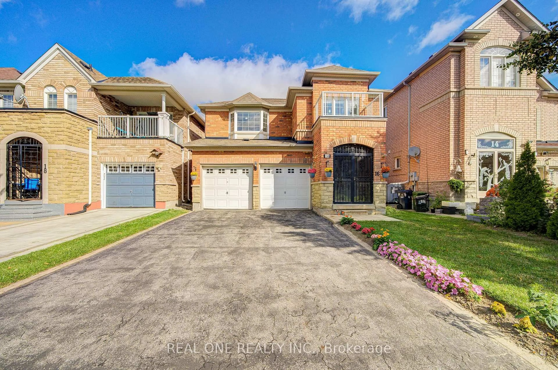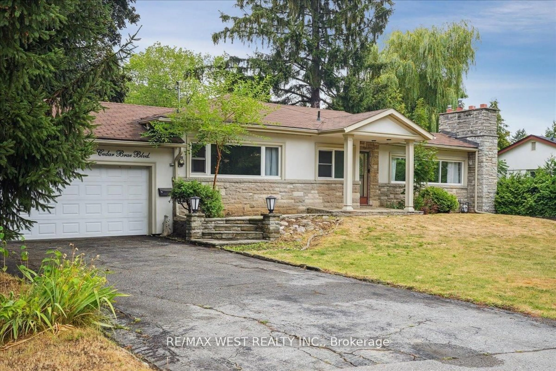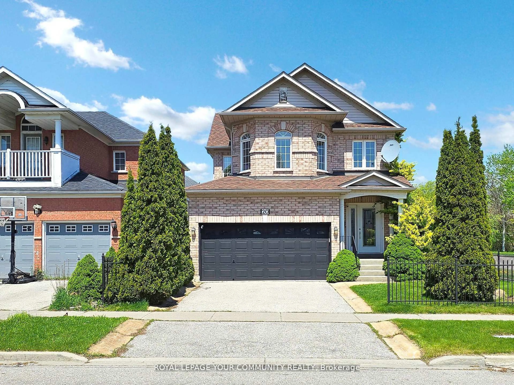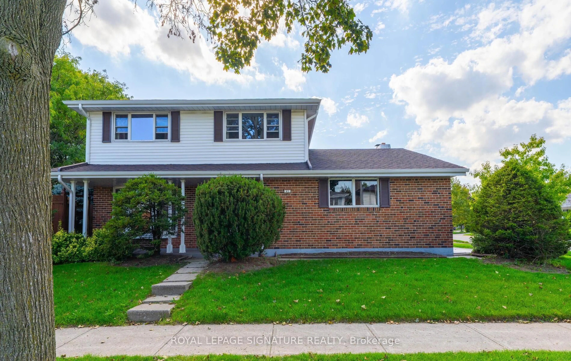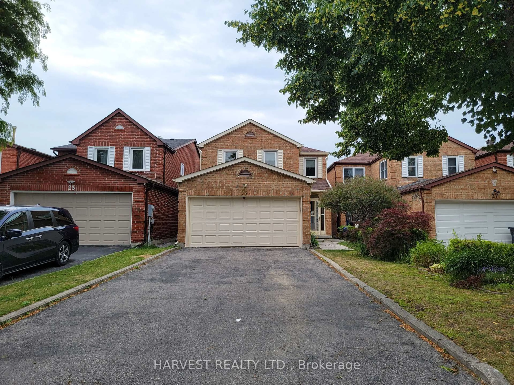Step Into A Lifestyle Where City Living Meets The Tranquility Of Rouge Hill. Tucked Away In One Of Torontos Most Sought-After Communities, This Stunning 2-Storey Detached Home Offers 3+1 Bedrooms, 4 Bathrooms, And A Finished Walk-Out Basement With Cozy FireplaceDesigned For Both Everyday Comfort And Entertaining. The Open-Concept Kitchen And Dining Area Seamlessly Flow To The Backyard, While Sunlit Living Spaces And A Primary Suite With Walk-In Closet + Ensuite Make This Home A True Retreat!With The Rouge River And Rouge National Urban Park Just Steps Away, Enjoy Scenic Trails, Ravines, And Boardwalks Surrounded By Rich BiodiversityAll While Being Minutes To The Lake Ontario Waterfront, Top-Rated Schools, U Of T Scarborough, Shops, Dining, Hwy 401, And The GO Train... A Commuters Dream!A Rare Opportunity To Experience The Best Of Both Worlds: Tranquil Wilderness And Everyday Convenience, All In One Incredible Property. Dont Miss The Chance To Call 74 Bornholm Drive Your Home!
Inclusions: White Fridge; Stove; Dishwasher; Built-in Microwave; Washer & Dryer. All Existing Light Fixtures and All Window Covering.
