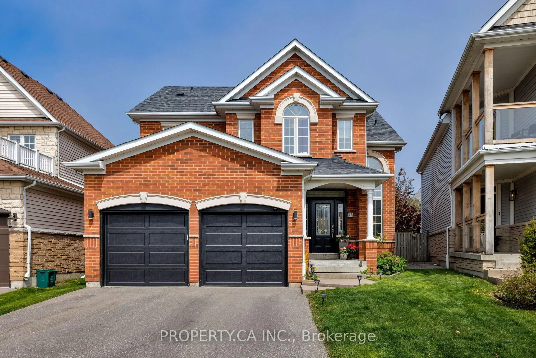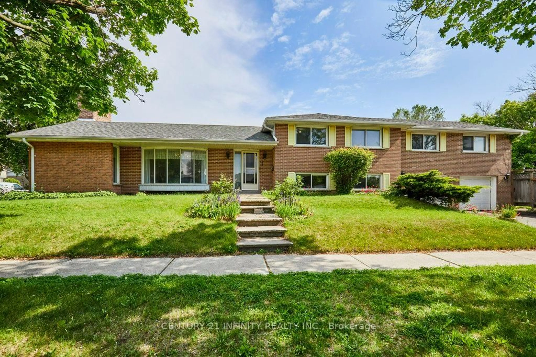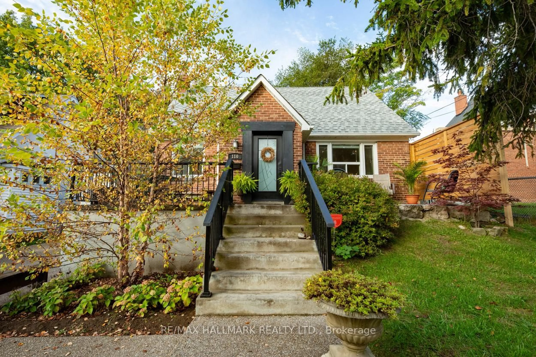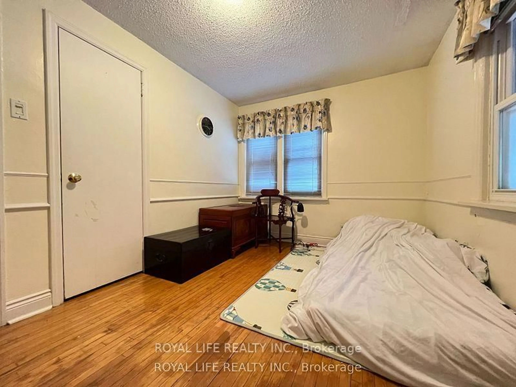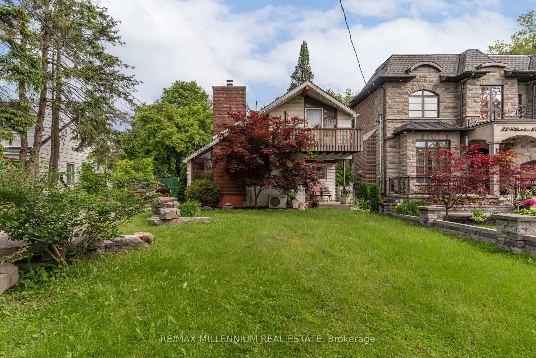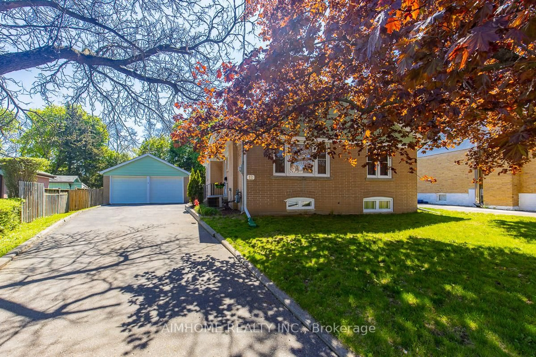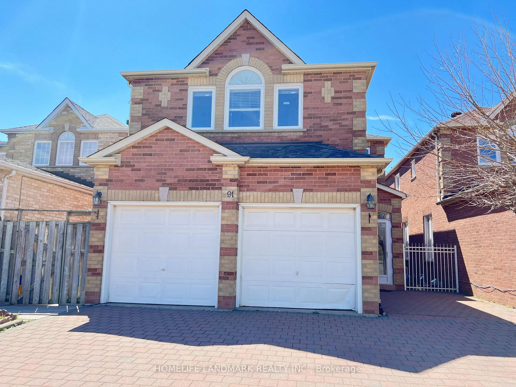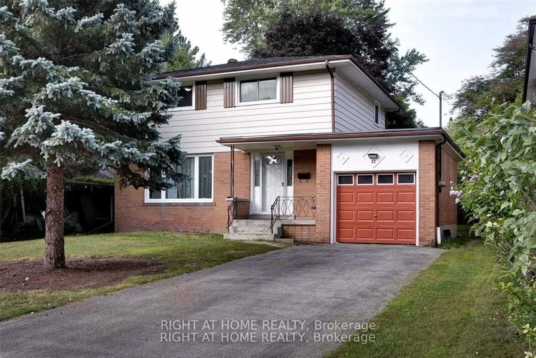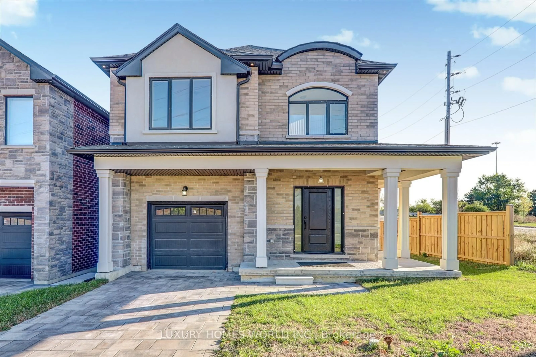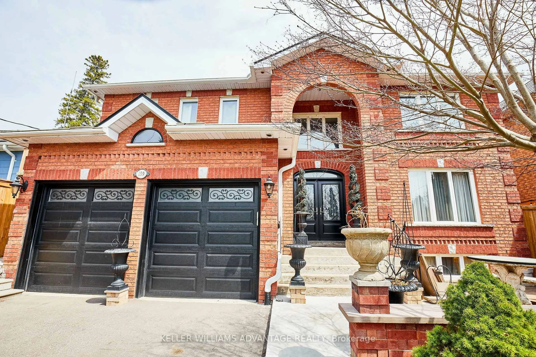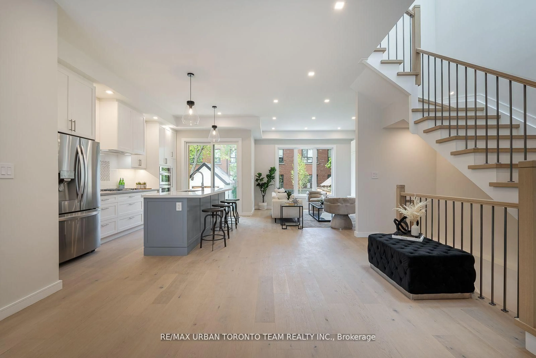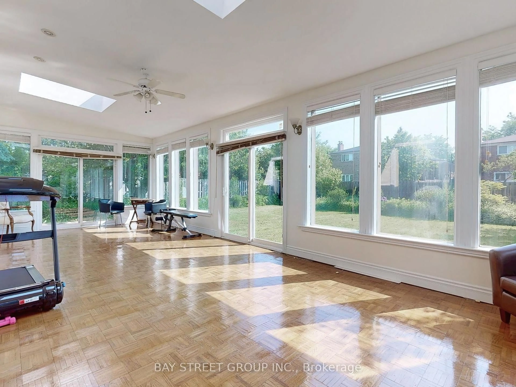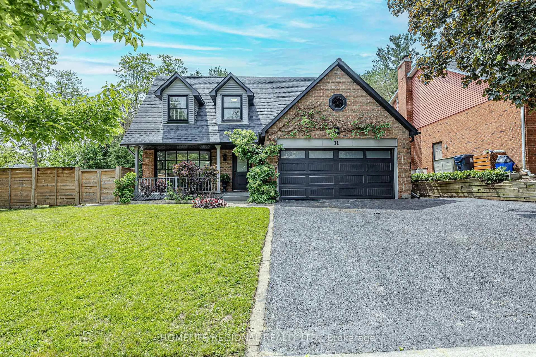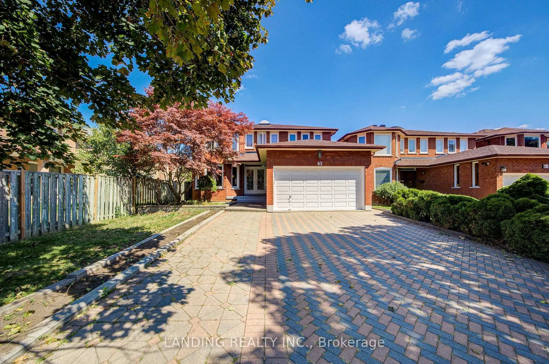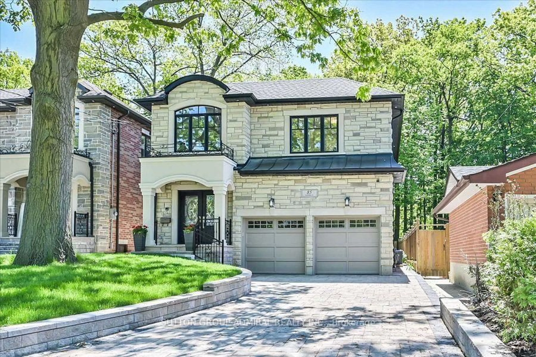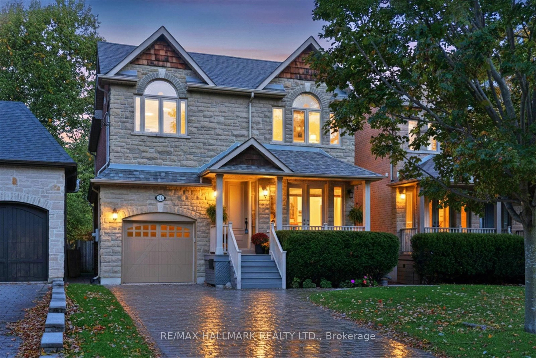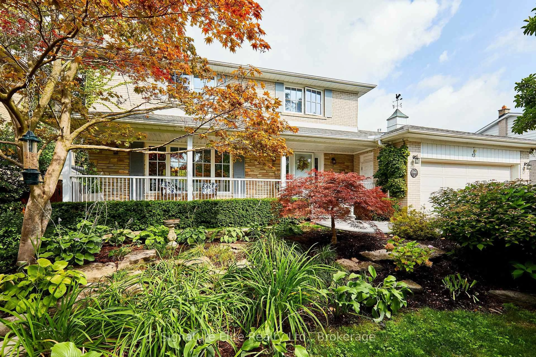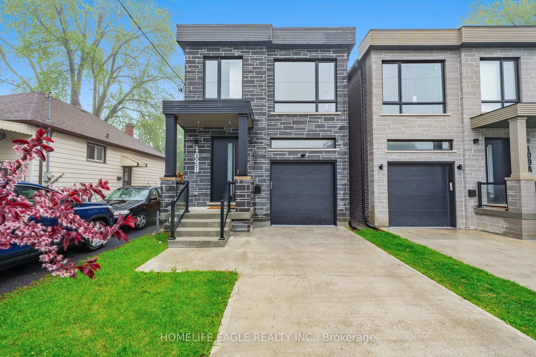Welcome to this spacious and versatile 4+1 bedroom, 5 bathroom home on one of the most desirable streets in the waterfront community of West Rouge. With over 2,600 sq ft of above-grade living space on a private 60x125 ft pie-shaped, fully fenced lot, this home offers exceptional space, flexibility, and income potential. Inside, the main floor features a striking open-concept layout with soaring two-storey windows in the living room, a cozy gas fireplace, and a seamless flow into the dining area with walk-out to the deck. The backyard is a private oasis with mature trees, expansive lawn space perfect for kids and pets to play, and an upper deck ideal for outdoor dining and entertaining. The renovated eat-in kitchen boasts granite counters, a large centre island, pantry storage, and clear sight lines - perfect for hosting. A main floor office with backyard views, 2-piece powder room, coat closet, and direct access to the garage complete this level. Upstairs, the oversized primary suite includes space for a king bed and sitting area, his, hers & hers closets, and a 4-piece ensuite with separate tub and shower. Three additional spacious bedrooms, a 5-piece main bath, and upper hallway laundry add convenience. The finished basement offers two completely separate apartment units, each with a private entrance and full 4-piece bathroom - ideal for extended family or rental income. One is a self-contained studio with a full kitchen and new luxury vinyl flooring; the other is a bright 1-bedroom suite with a cozy fireplace, kitchen, new vinyl and broadloom flooring. Parking for six cars in the extra-long driveway plus an attached garage. All within walking distance to excellent schools, the Waterfront Trail, Adams Park, Rouge National Urban Park, shopping, GO Train, TTC, and local dining. A rare opportunity in a vibrant lakeside neighbourhood!
Inclusions: Fridge, stove, microwave range hood, dishwasher, washer, dryer, all window coverings, electrical light fixtures, built-in shelving, bathroom mirrors, garage door opener/remote, central vacuum/equipment, 2 basement fridges, 2 basement stoves, basement washer and dryer, garden shed, driveway storage shed
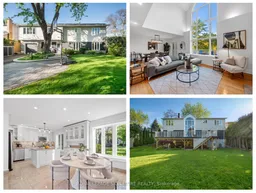 50
50

