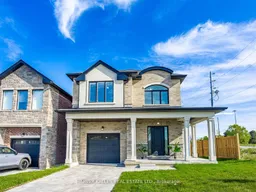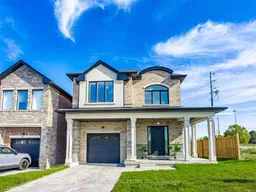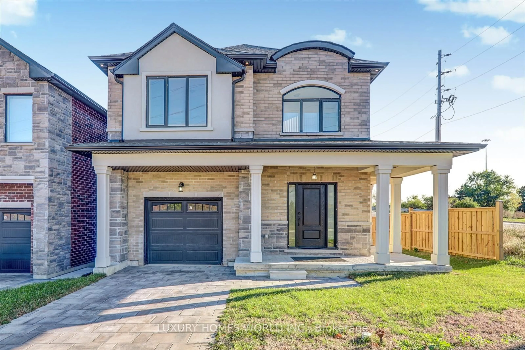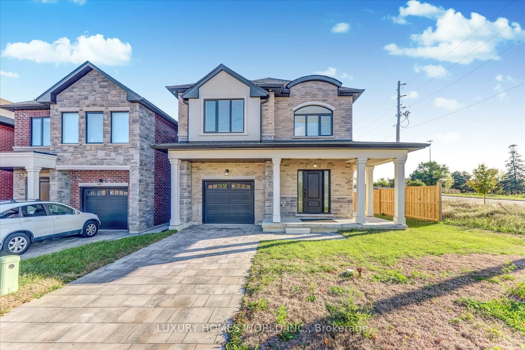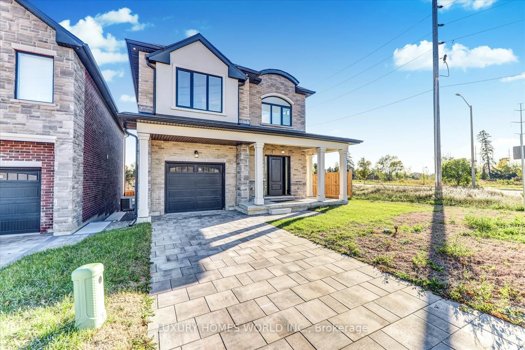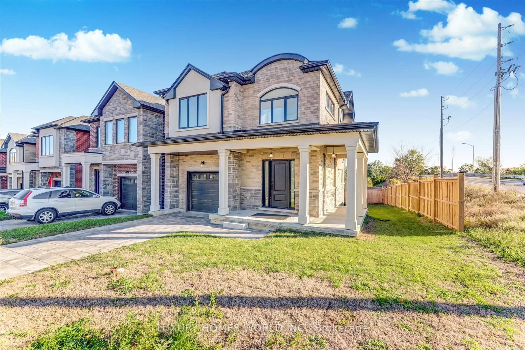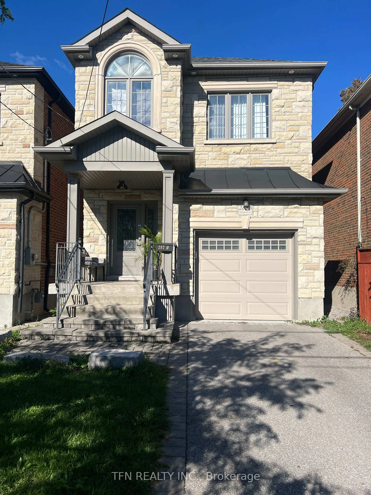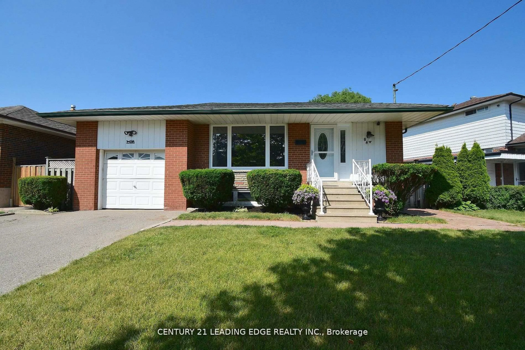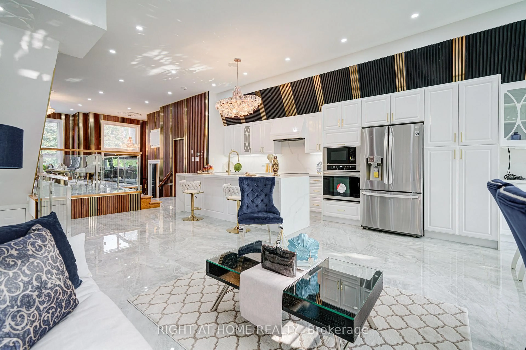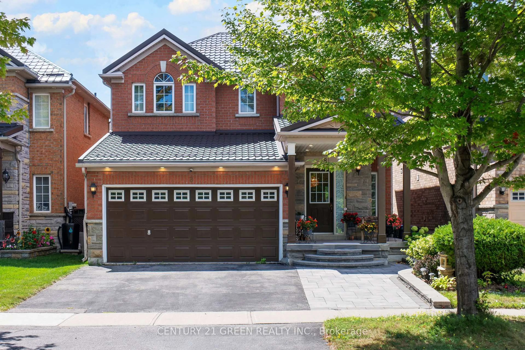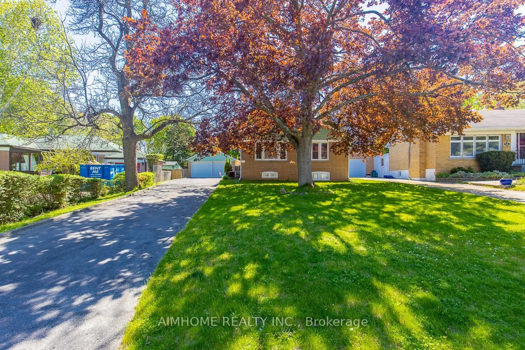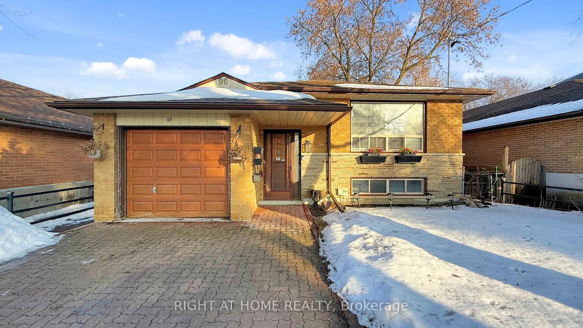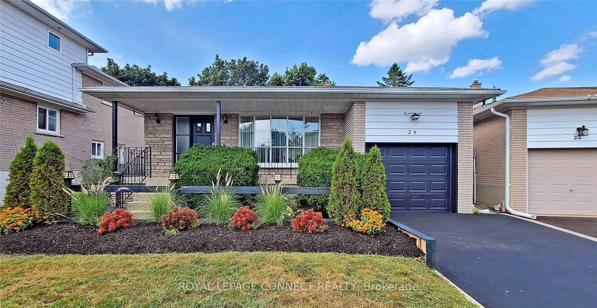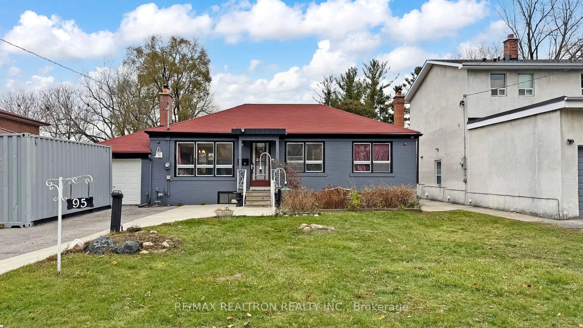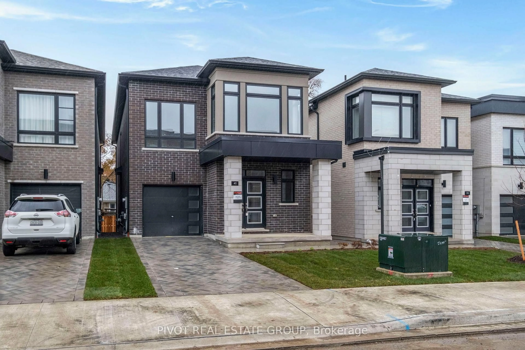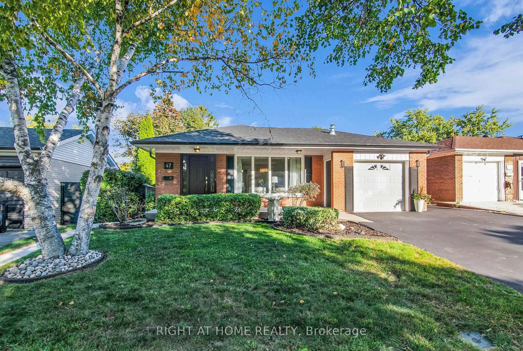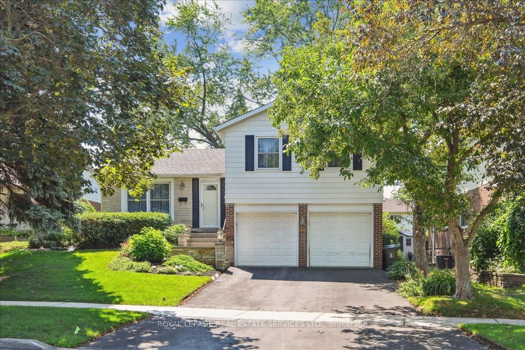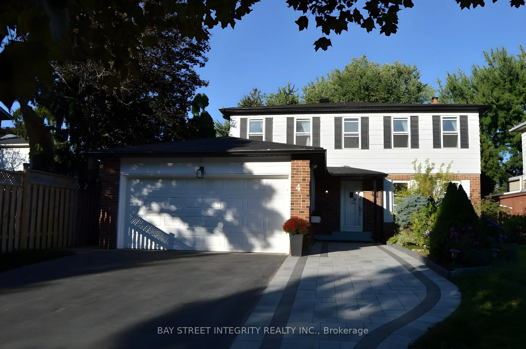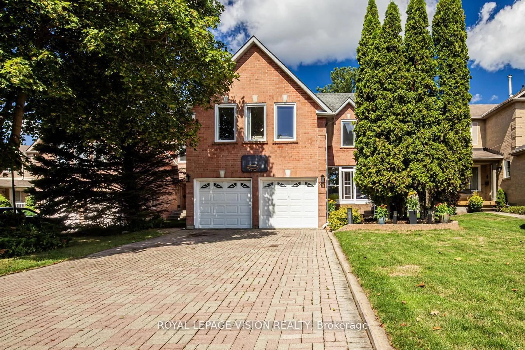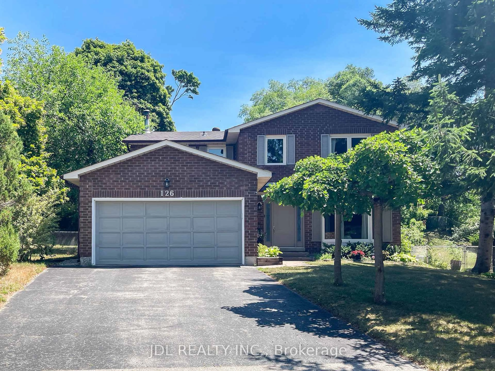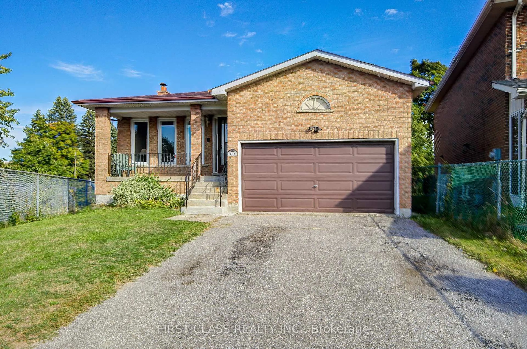97 Chelliah Crt, Toronto, Ontario M1B 0E7
Contact us about this property
Highlights
Estimated valueThis is the price Wahi expects this property to sell for.
The calculation is powered by our Instant Home Value Estimate, which uses current market and property price trends to estimate your home’s value with a 90% accuracy rate.Not available
Price/Sqft$629/sqft
Monthly cost
Open Calculator
Description
Modern, 1-year-old home perfectly situated in a prime Scarborough location! This spacious home features 4 bedrooms on the main levels and a completely finished walkout basement that includes two additional bedrooms, perfect for extended family or guests. The interior boasts elegant hardwood floors throughout and is highlighted by a stunning chandelier in the main living area. The modern kitchen is equipped with high-end appliances and quartz countertops, offering both style and functionality. The home is designed for comfort and convenience, with each bedroom providing ample space and natural light. The walkout basement offers a private and versatile living space with direct access to the backyard, ideal for entertaining or relaxing. Located just minutes from Highway 401, this property offers easy access to major transit routes and is close to schools, parks, shopping centers, and other essential amenities. This home comes with a Tarion new home warranty, ensuring peace of mind.
Property Details
Interior
Features
Main Floor
Dining
6.35 x 4.04Pot Lights / Large Window
Living
6.35 x 4.04Open Concept / W/O To Yard
Kitchen
4.11 x 3.15Stainless Steel Appl / Centre Island
Exterior
Features
Parking
Garage spaces 1
Garage type Attached
Other parking spaces 2
Total parking spaces 3
Property History
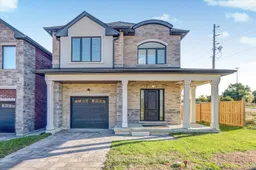 39
39