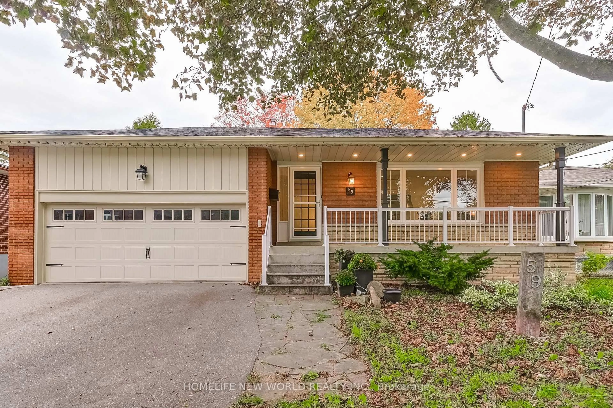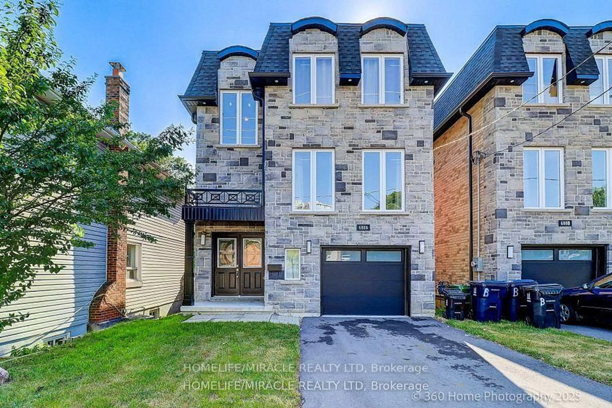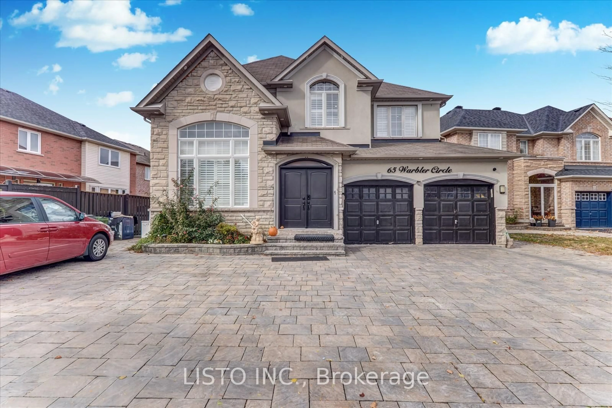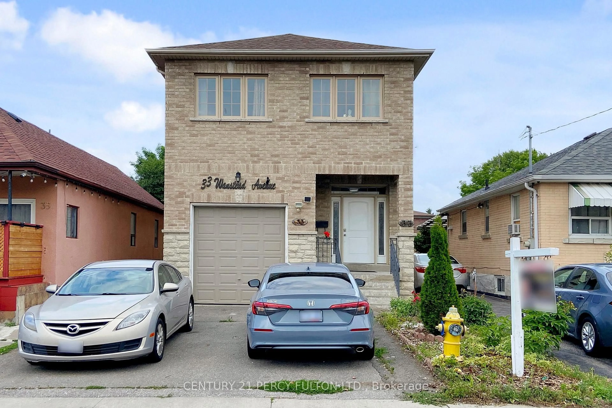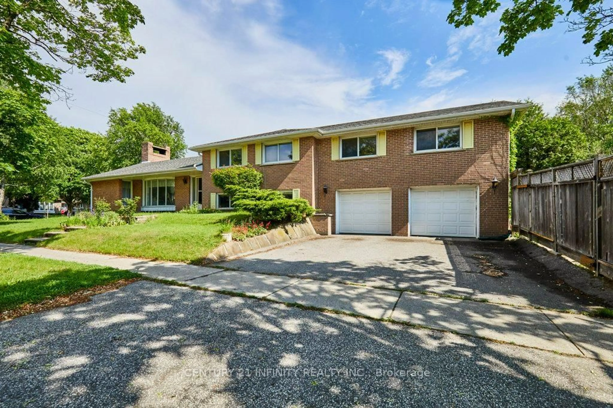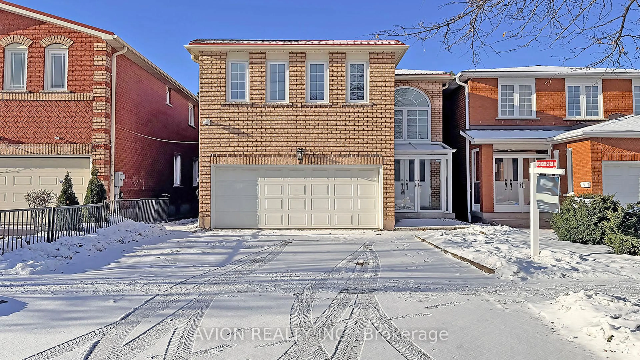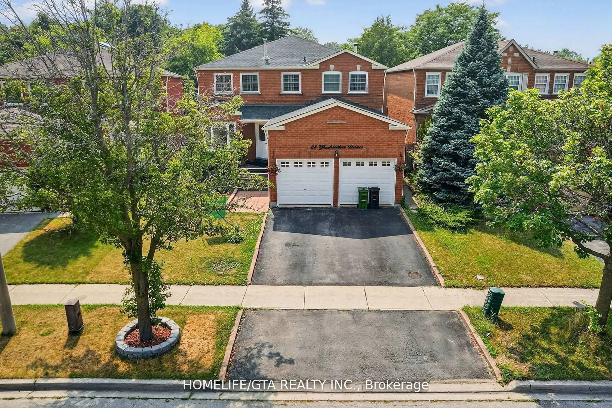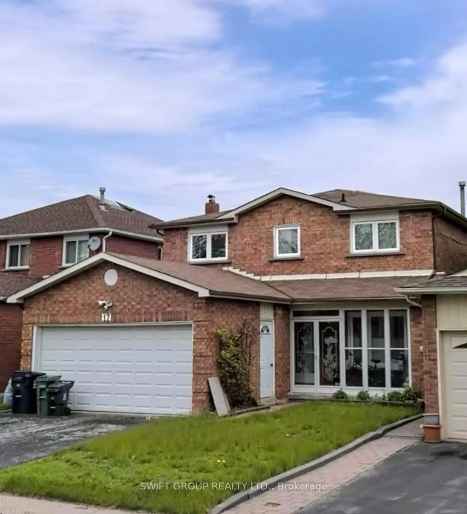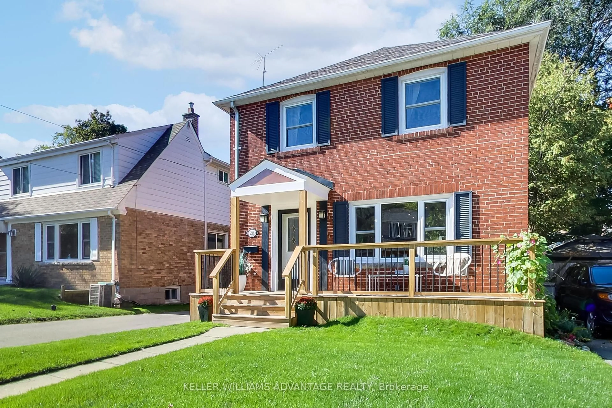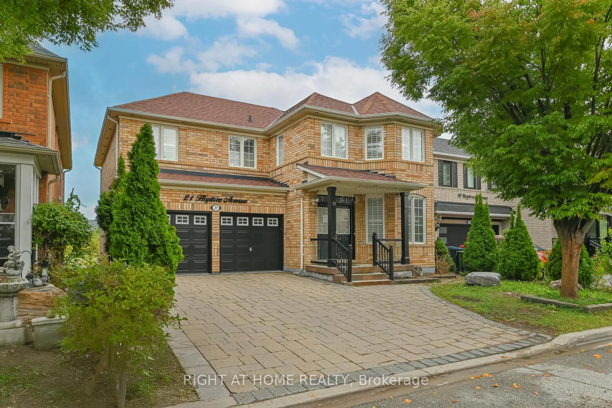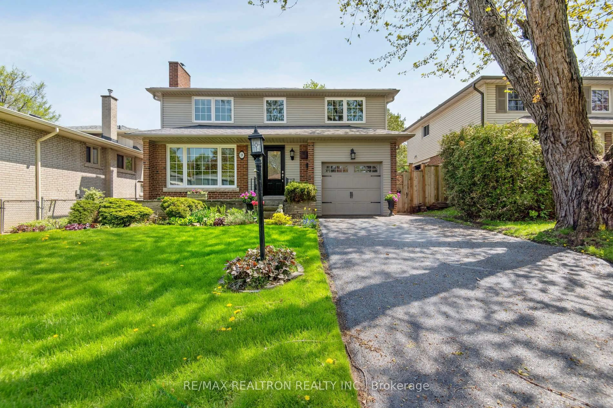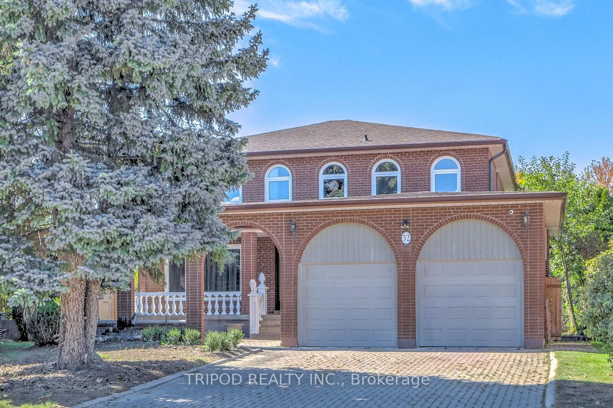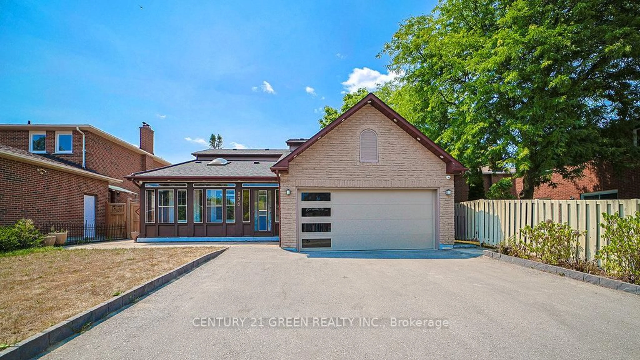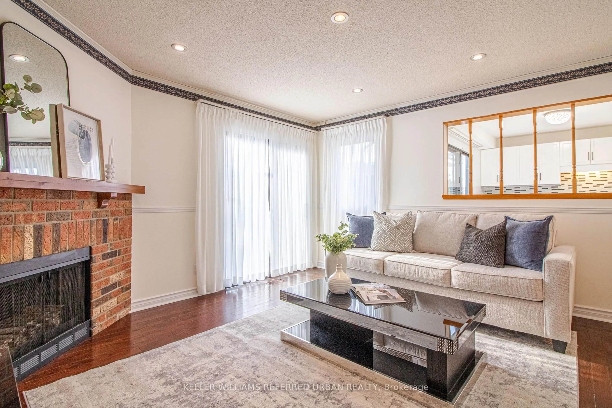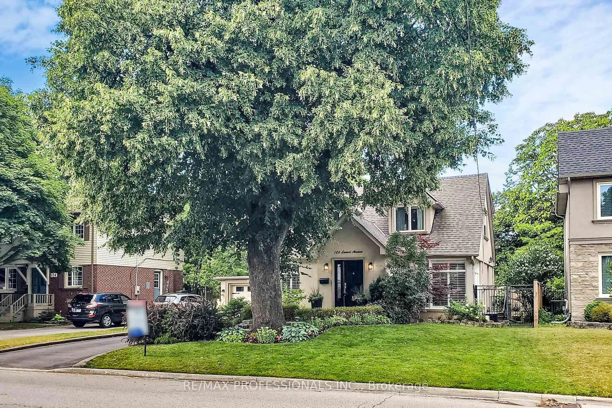A Stylish & Spacious Family Home in Prime Guildwood. Turnkey living meets future potential in this beautifully updated 4+1 bed, 4 bath detached home on a coveted lot in the heart of Guildwood. Offering over 3,000 sq. ft. of total living space across all levels, the functional floor plan includes generous principal rooms, multiple living areas, and thoughtful upgrades throughout.Main floor features a formal dining room, bright family room with battery-start gas fireplace, and an eat-in kitchen with induction stove, stainless steel appliances, and walk-out to a private backyard oasis. Professionally landscaped (2018) with stonework, fountain, and lush greenery ideal for entertaining or relaxing.Upstairs offers 4 spacious bedrooms including a primary suite with 3-pc ensuite. The finished basement with separate access includes a large rec room, additional bedroom, 3-pc bath, and bonus room with built-ins perfect for in-law suite, rental income, or extended family.Major updates: furnace (2023), garage interior (2023), and shed on concrete pad (2021). Family-friendly location just steps to parks, top-rated schools, waterfront trails, Guild Inn Estate, TTC, GO, and more.
Inclusions: All appliances (fridge in as-is condition, stove, dishwasher, built-in hoodrange, basement fridge). Washer & dryer. TV (Sony 55' wall-mounted). Patio dining table and chairs, patio couch and table, lawn mower. Backyard Fountain. See full list in Schedule C.
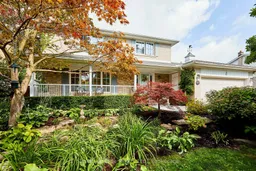 50
50

