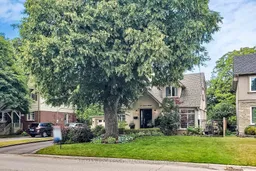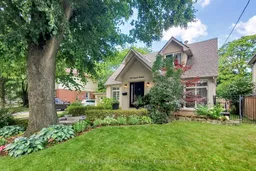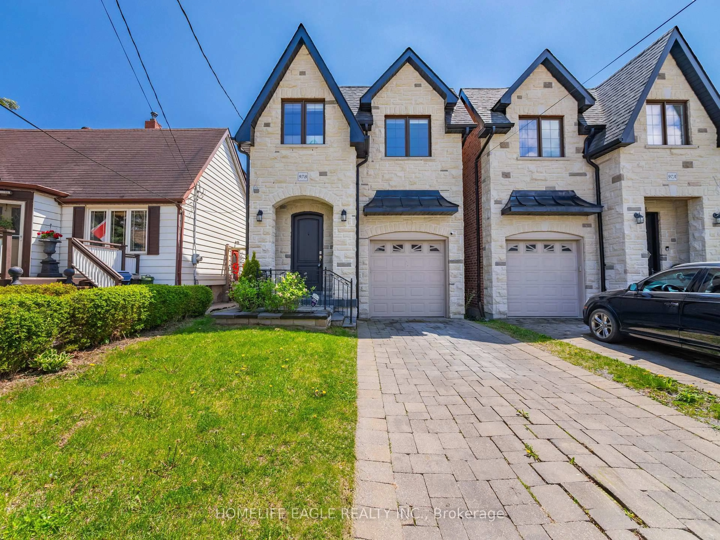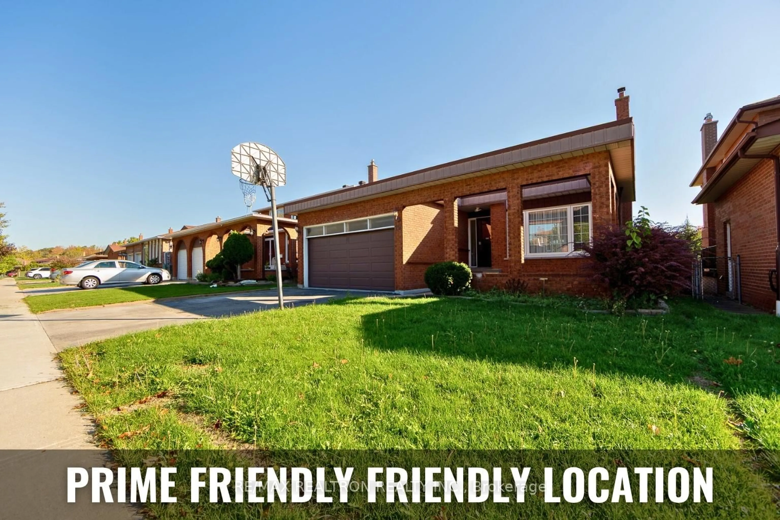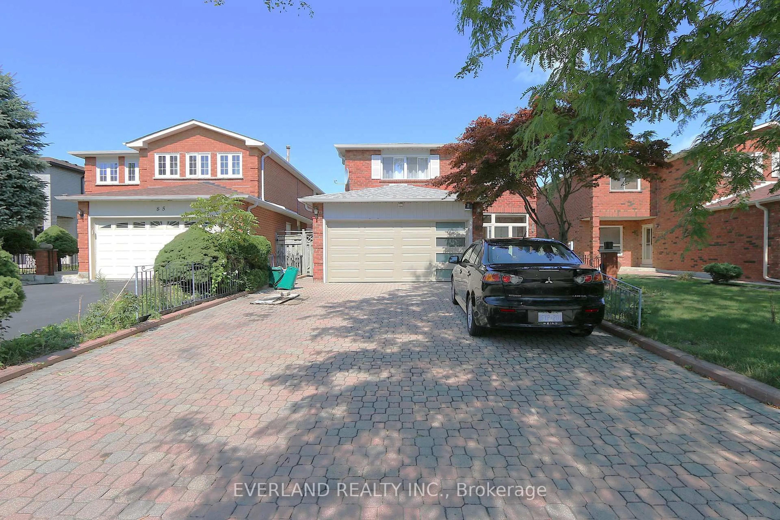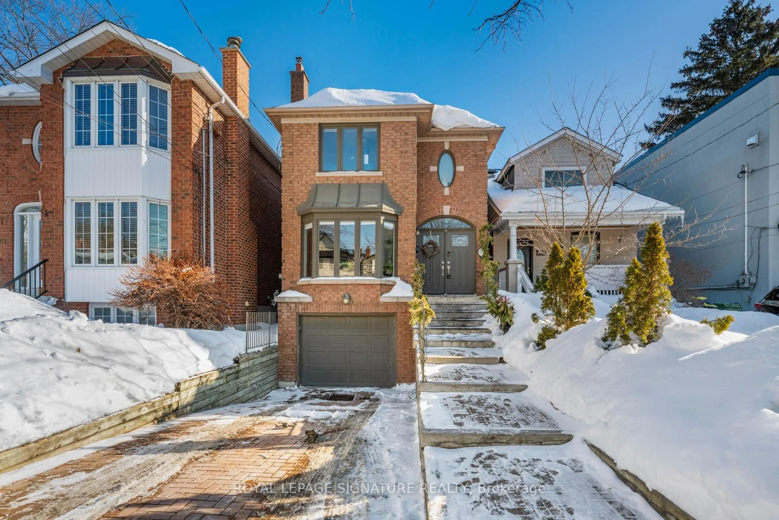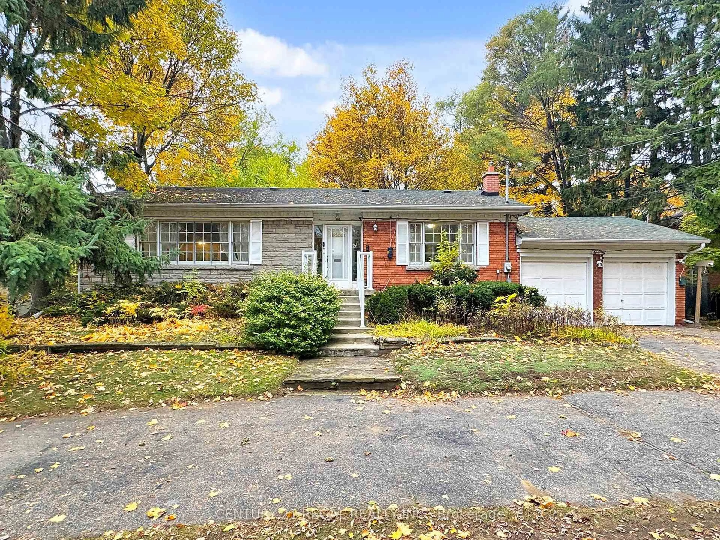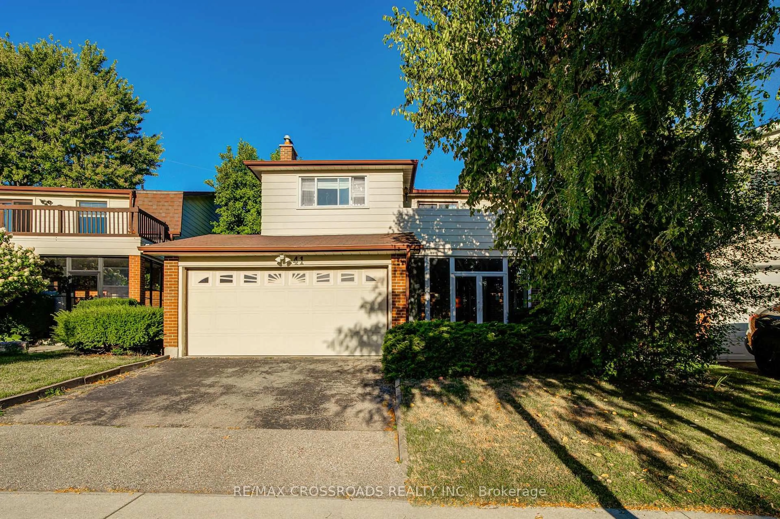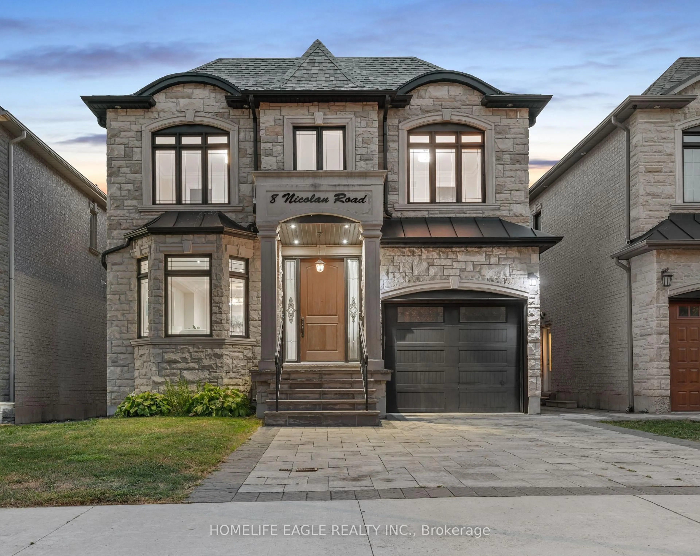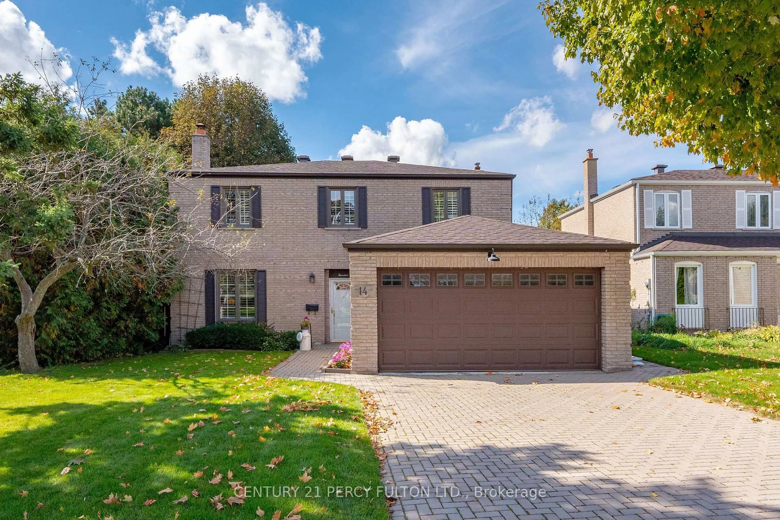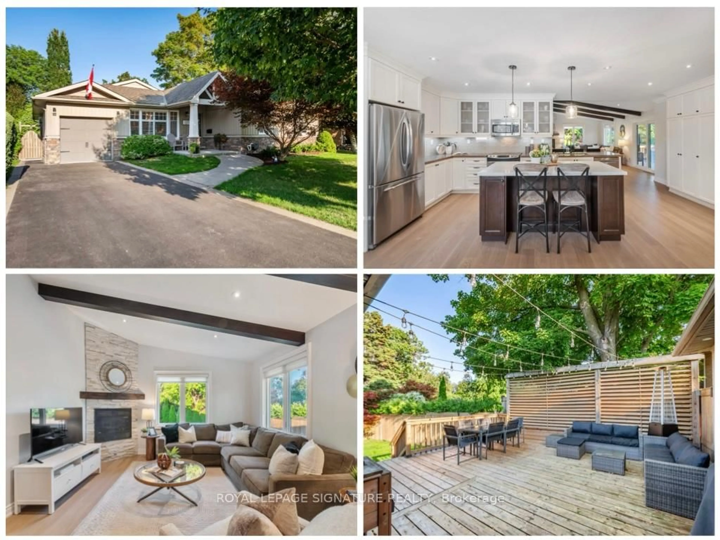Fall in love with this utterly charming and thoughtfully redesigned 1600 sft Cape Cod style home on 60'X132'private fenced lot with a swimming pool and sauna. Originally a 3BR, it's now reimagined with 2 spacious bedrooms, each with windows on 3 sides. Main BR has a sweet window seat and 2 Walk-in closets while BR2 has a cozy reading nook. BR3 is now a Main Flr Fam Room with walk-out to an awesome backyard-can be converted back. This unique layout offers a beautifully curated space wrapped in calm, creative energy including a bright DR w floor-to-ceiling corner windows and a reno'd kitchen with walkout. Lower level features a private BR with ensuite-an ideal in-law suite, tons of storage and a Whimsical Wine tasting Cellar you will not want to leave! And when it's time to unwind, step into your newly fenced backyard Oasis complete with mature perennial gardens, 2 seating area, a sparkling pool, a new Cedar sauna and a fab stone firepit,-your personal Escape; cottage living in the City! Fab space inside and out for entertaining. Sought after street and neighborhood with excellent schools, 1 bus to Subway, quick highway and airport access. If you've been looking for a Renovated open concert home with great curb appeal, lots of light and windows and a peaceful Zen vibe, check it out during the open houses this Saturday/Sunday 2-4
Inclusions: Stainless Steel Fridge, stove, built-in microwave and dishwasher, washer, dryer, gorgeous updated light fixtures incl chandeliers, pot lights, 1 gas fireplace, 1 electric fireplace ,window coverings, pool and related equipment(pool liner '22, gas heater, filter, pump, diving board), sauna, cabana, 2 retractable awnings, stone firepit
