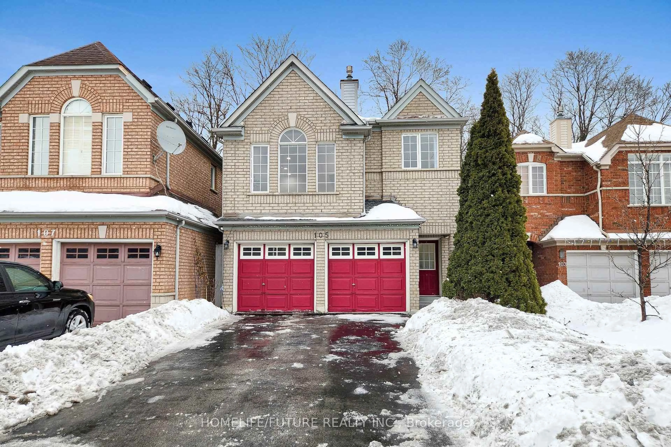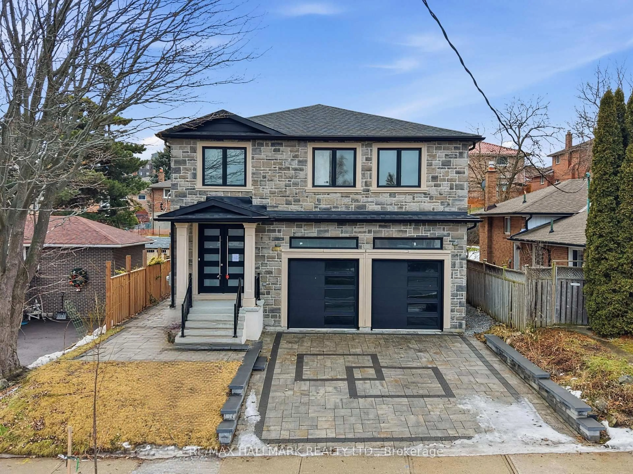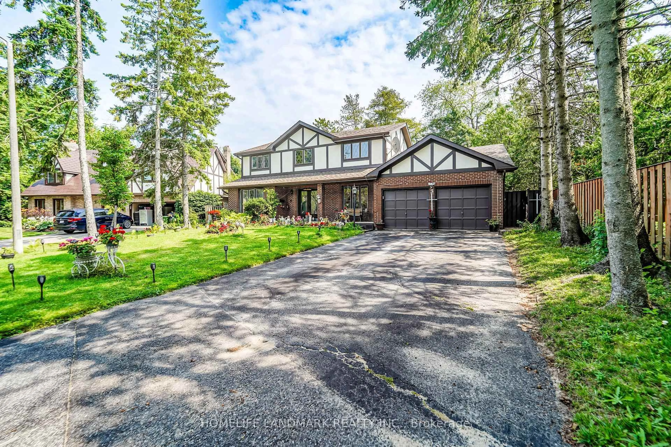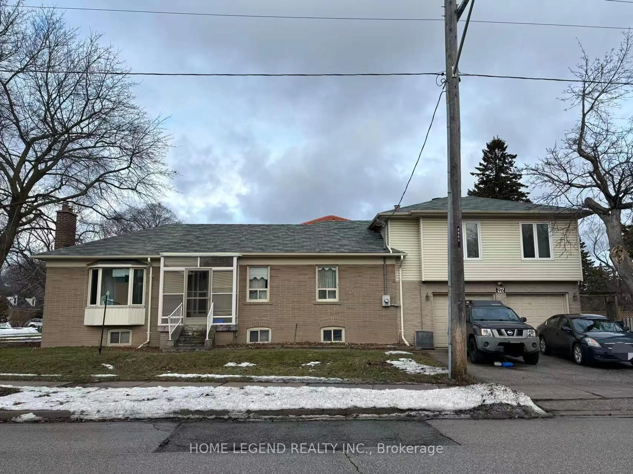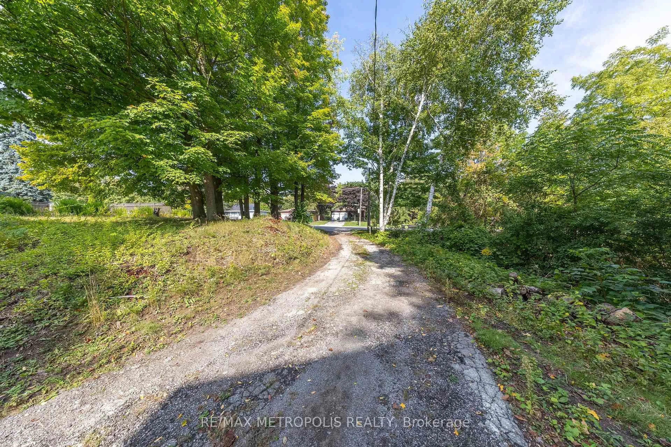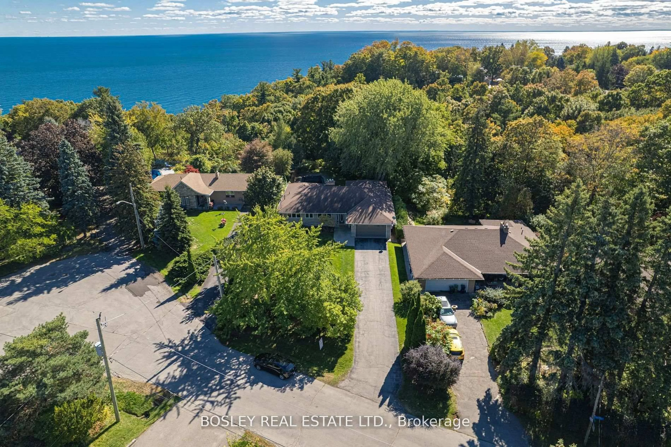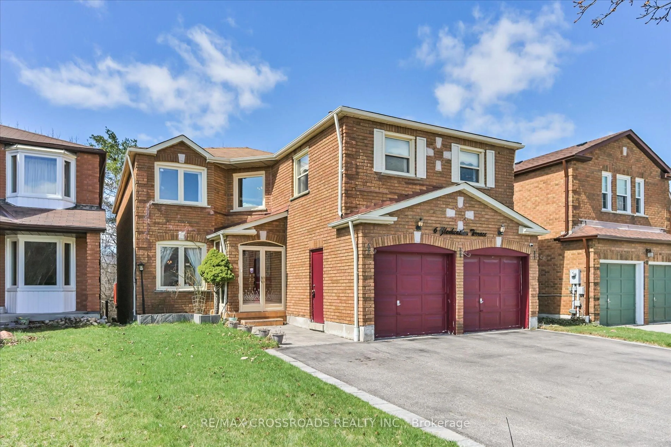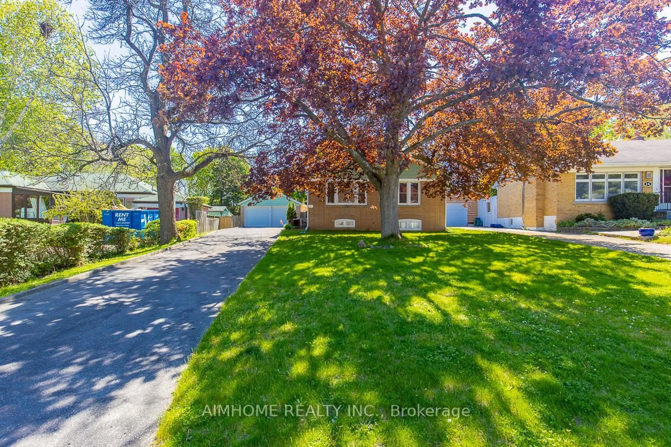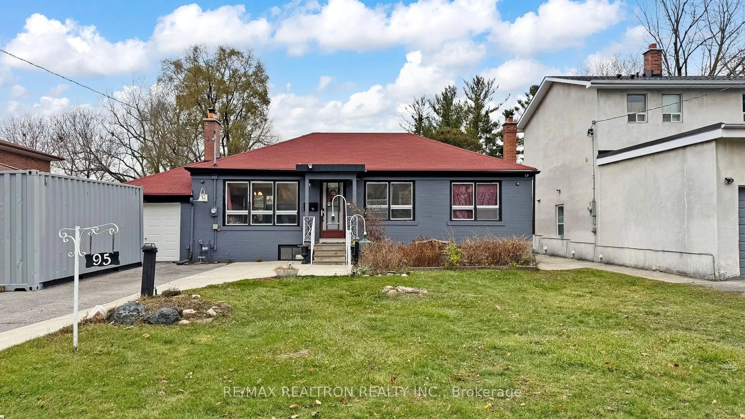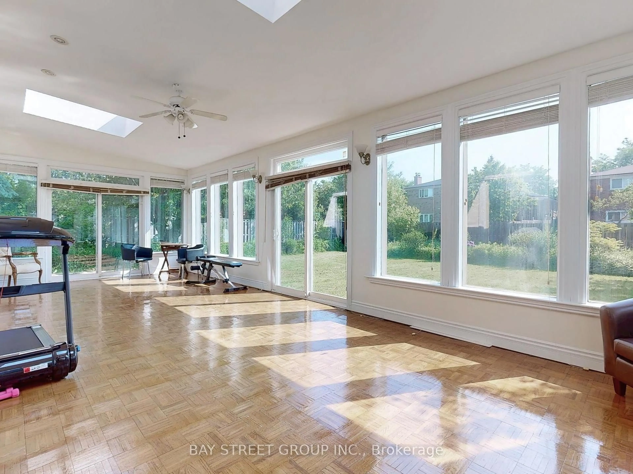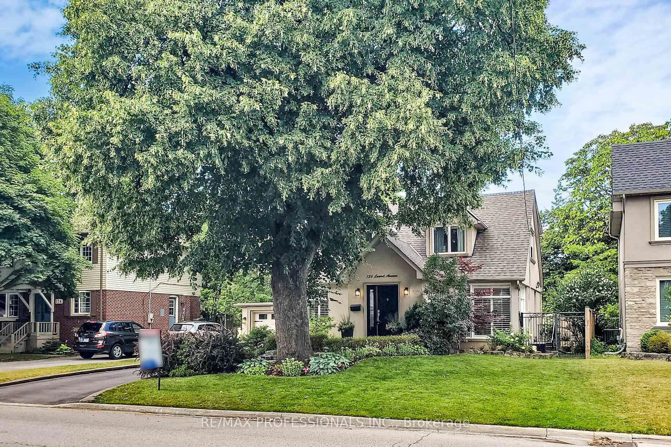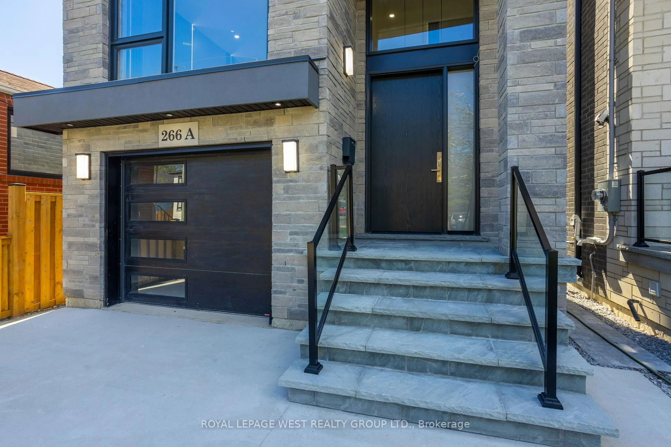This beautifully updated property sits on a premium 49 ft lot with a spacious backyard perfect for kids and entertaining, enhanced by a professionally built portico that adds both charm and functional space. Inside, you'll find a stunning eat-in kitchen with stone countertops, stainless steel appliances, and a huge pantry for exceptional storage. Large principal rooms, generously sized bedrooms, and a professionally finished basement make this residence ideal for a growing family. The primary suite is a true retreat, featuring a versatile bonus room that can serve as a sitting area, office, gym, or nursery, along with a massive walk-in closet and a luxurious 5-piece ensuite. Set in a quiet, family-friendly neighbourhood, 77 Canongate feeds into some of Ontario's top-rated schools (Kennedy P.S. 8.1 & Dr. Norman Bethune 8.6) and offers excellent connectivity to major highways, TTC, GO Transit, shopping, and everyday conveniences. A move-in ready opportunity in one of Toronto's most desirable communities!
Inclusions: All light fixtures, window coverings, SS Fridge, Stove, Dishwasher, Hoodfan, Washer & Dryer.
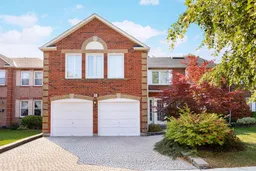 39
39

