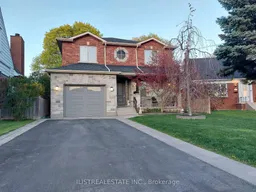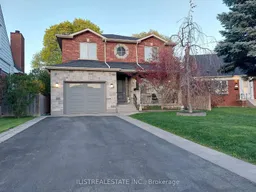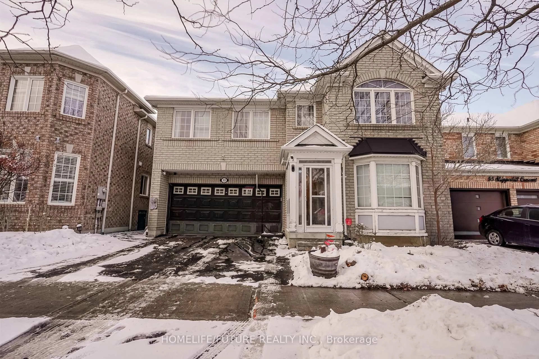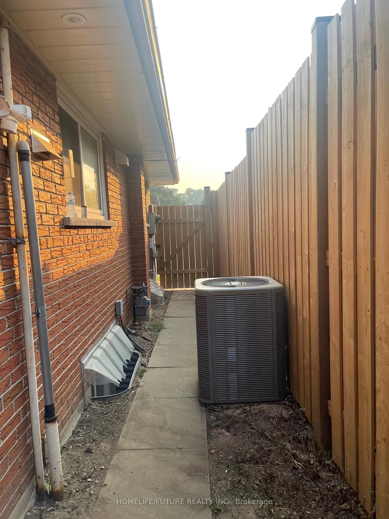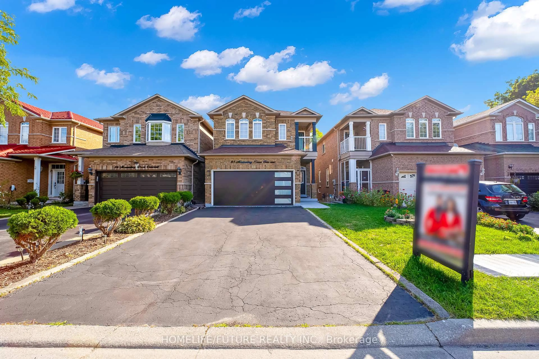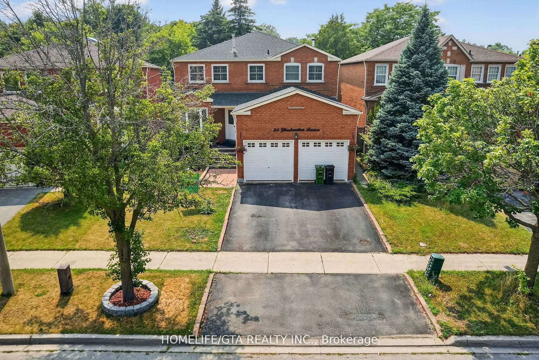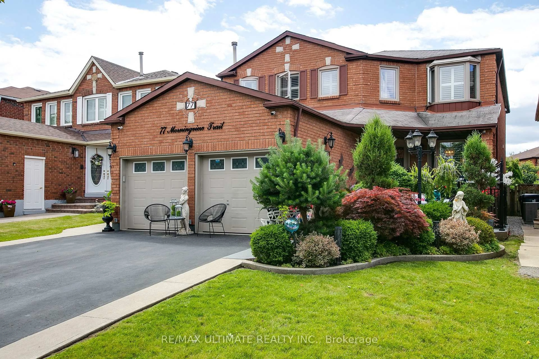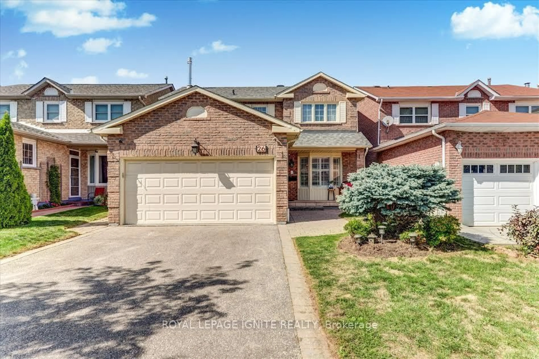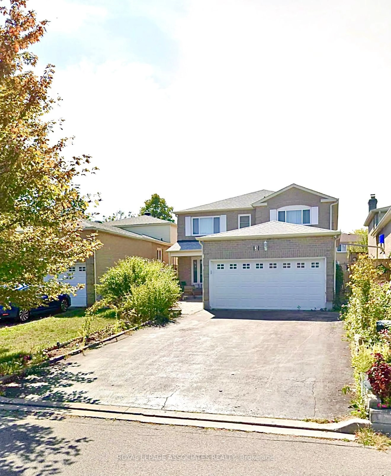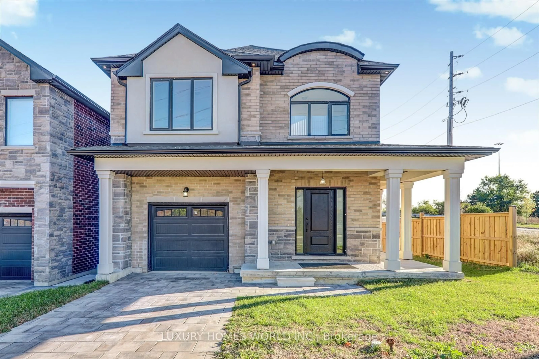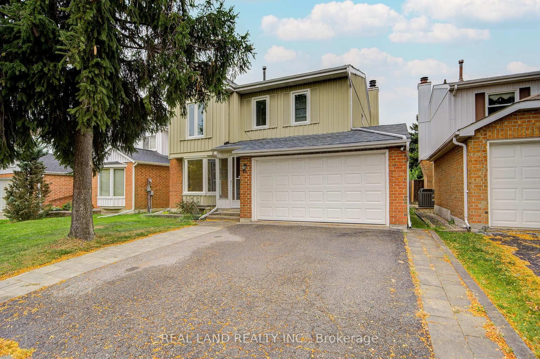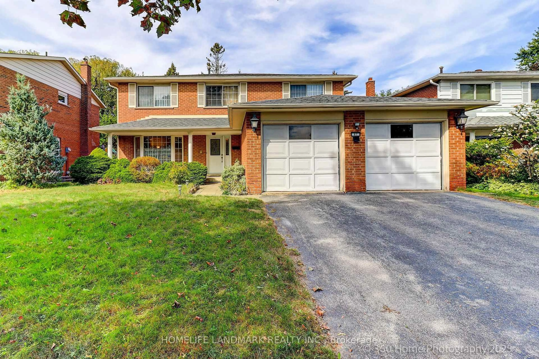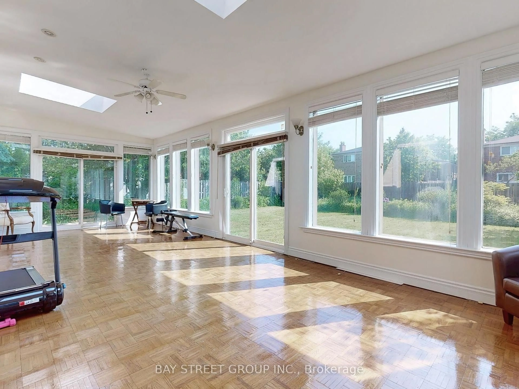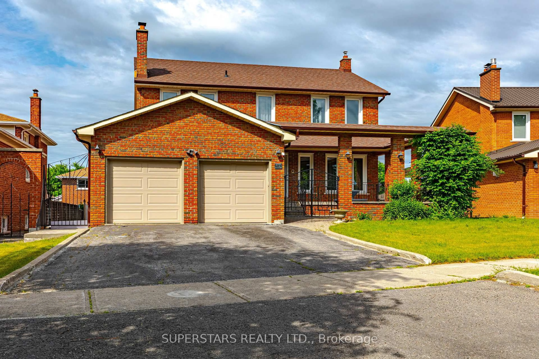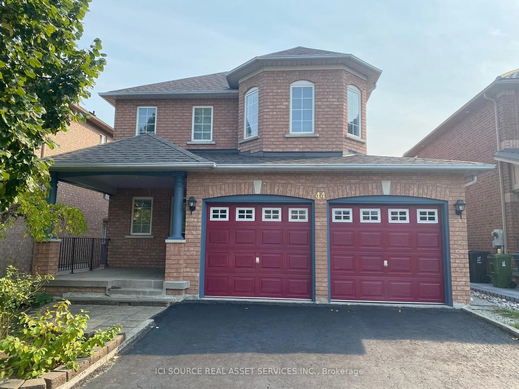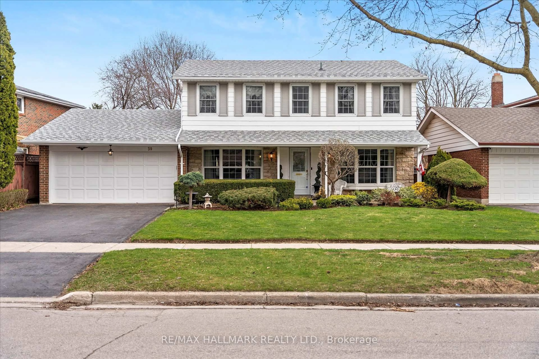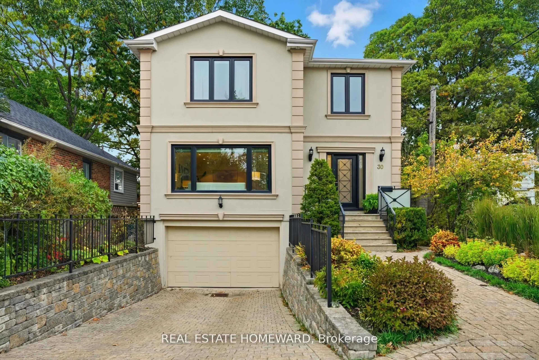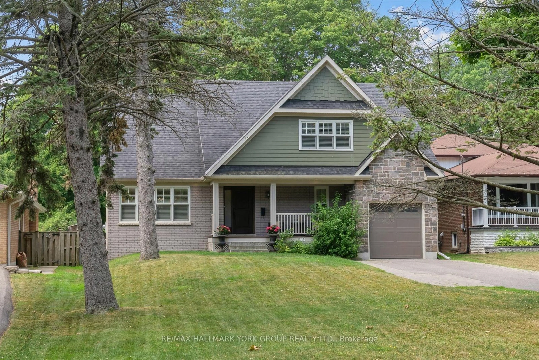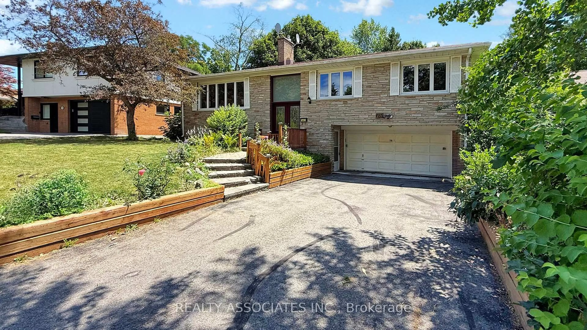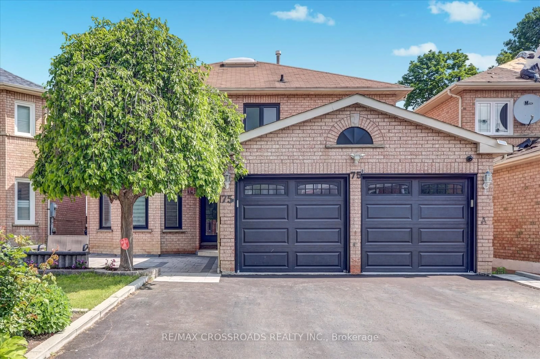Stunning custom-built luxury home situated on a quiet crescent in the desirable and family-friendly Wexford area. Built in 2015, this impressive residence offers nearly 3,000 sq ft of above-grade living space plus a fully finished basement, all set on a beautifully landscaped pie-shaped lot.The main floor features a formal living and dining area with gleaming hardwood floors, a spacious family room, and a large custom eat-in kitchen with porcelain flooring, a center island, and a walk-out to a deck overlooking the private backyard. A convenient two-piece powder room and direct access to the garage complete the main level.Upstairs, youll find four generously sized bedrooms, two full bathrooms, and a laundry room for added convenience. The primary suite includes ample closet space and a luxurious ensuite bath.The finished basement offers excellent in-law or apartment potential with a separate side entrance, two large bedrooms, a full four-piece bathroom, a spacious living/rec area with rough-in for a kitchen, and a second full-size laundry room.Exterior highlights include a charming covered front porch and a professionally landscaped yard. Located close to top-rated schools, parks, TTC, Hwy 401, DVP, Costco, Home Depot, and other essential amenities, this home truly has it all.A rare opportunity to own a beautifully maintained, move-in-ready gem in one of Scarboroughs most sought-after neighborhoods
Inclusions: Fridge, stove, dishwasher, built in microwave oven, range fan, 2 washers, 2 dryers, all electric fixtures, all window coverings. 200 Amp Electrical service, high efficiency furnace and A/C unit.Exclusions:
