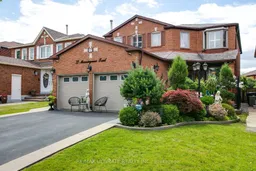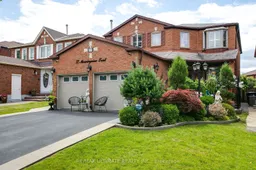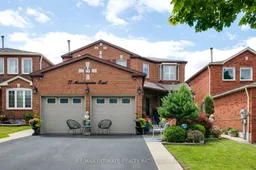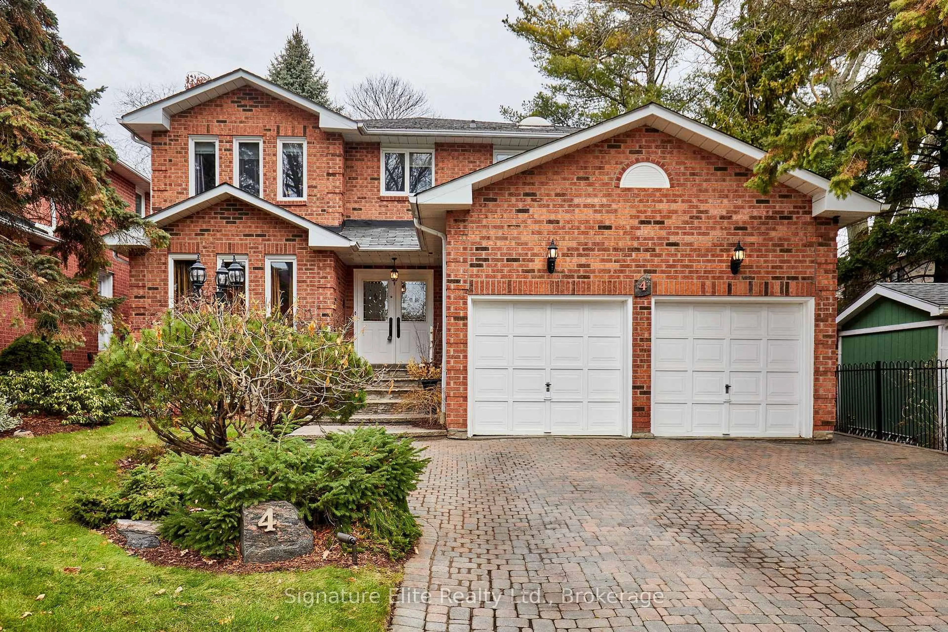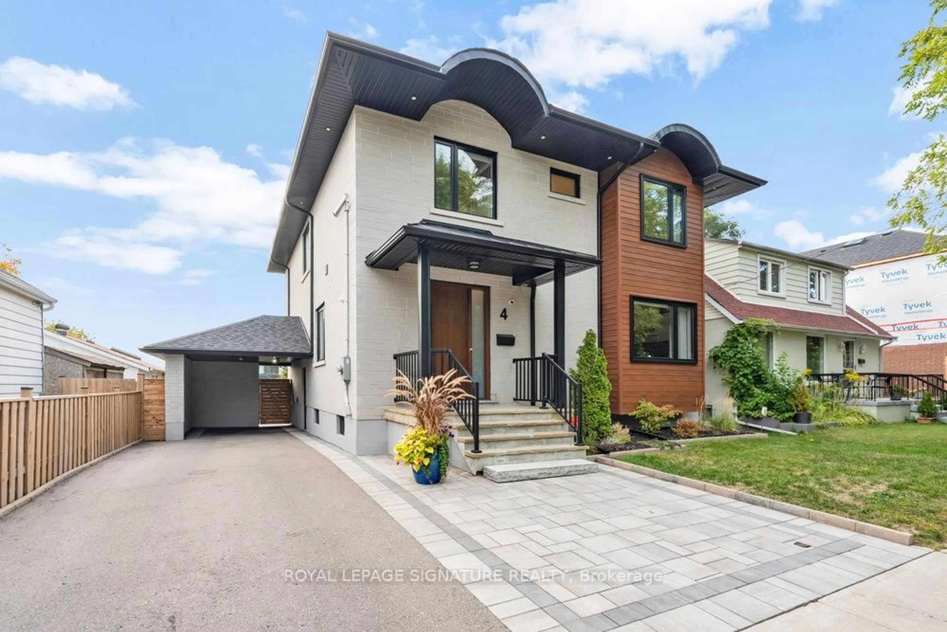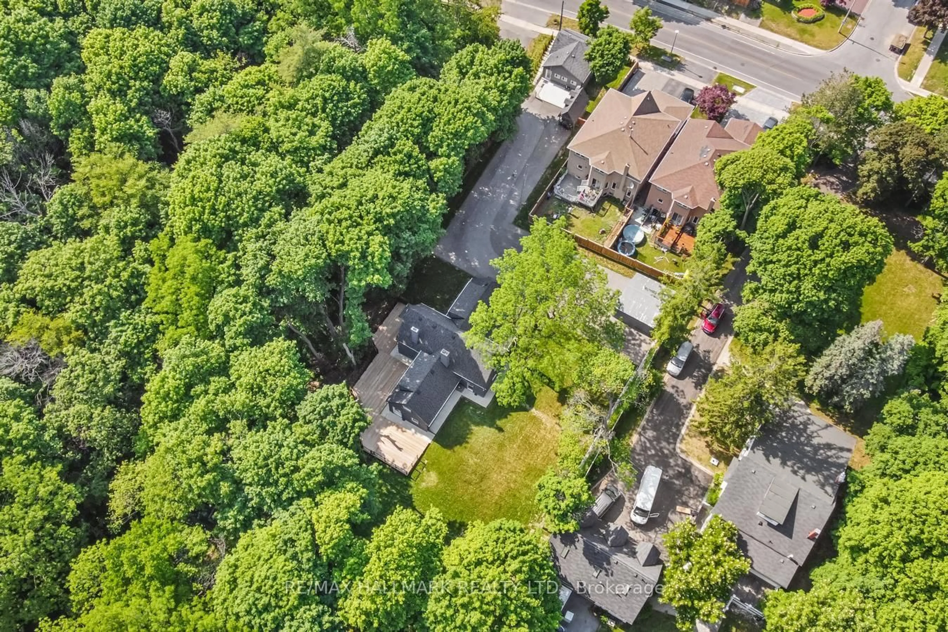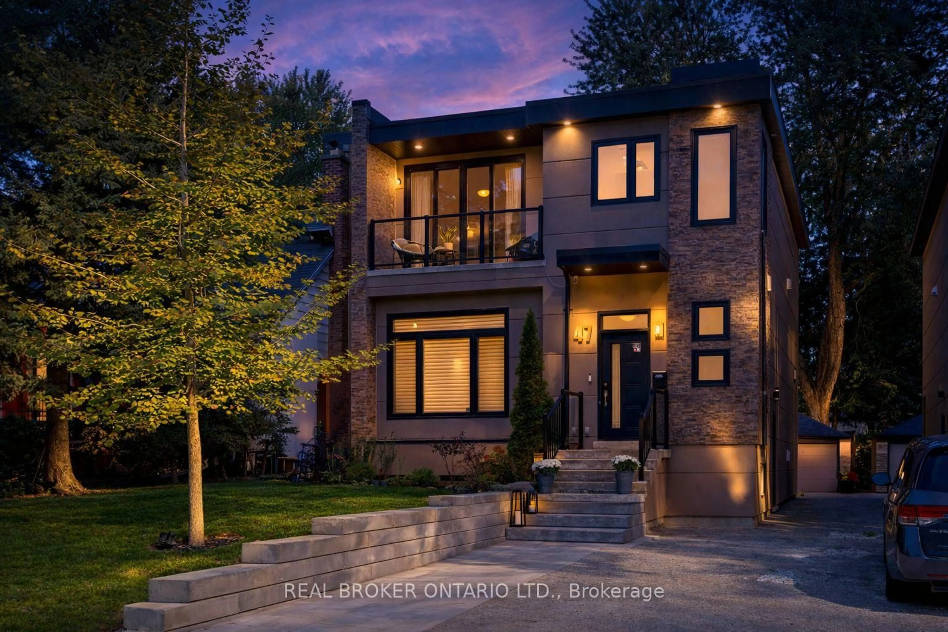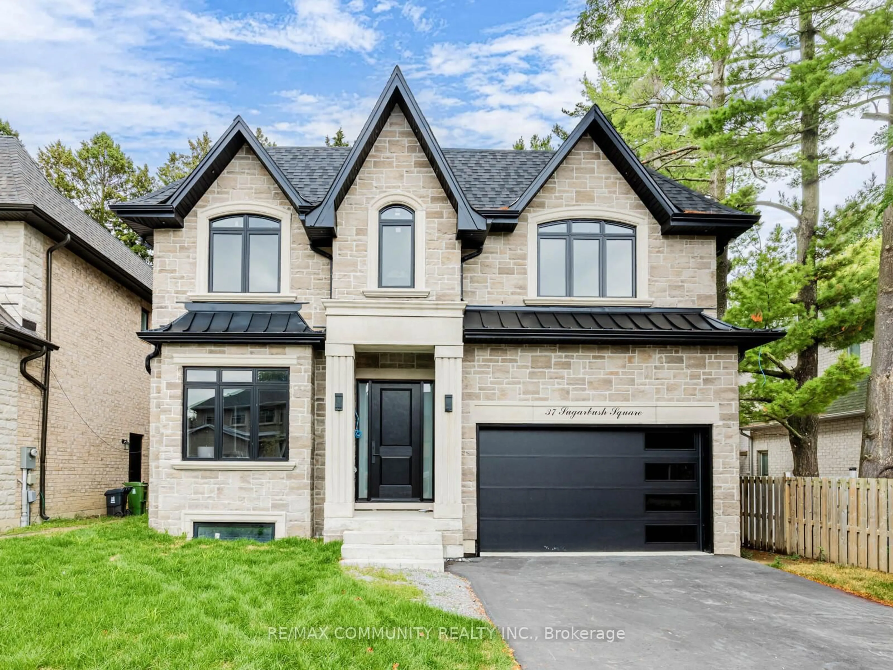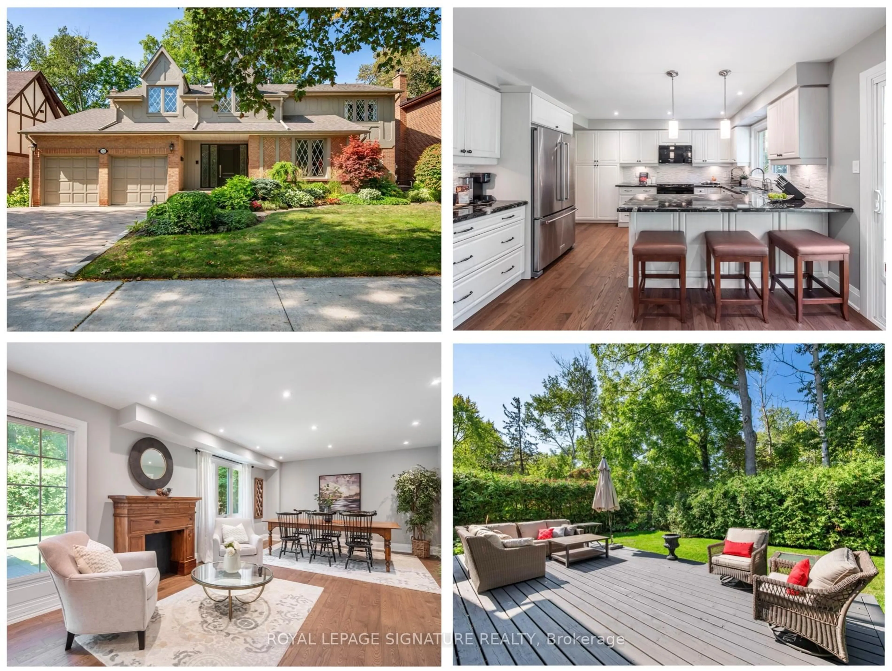Welcome To This Exquisite home in prime family friendly neighborhood in the heart of Scarborough Rouge! Over 3000 Sqft in this fully detached home. Spacious Main Floor W/ Huge Living & Dining area W/large windows, Separate Family Room W/ Fireplace, Modern Eat in Kitchen W/ Breakfast Area &W/O to your professionally landscaped oasis of a backyard. On the second floor, you will find a large primary bedroom with 5 pcs ensuite & walk-in closet w/ huge windows. Three additional spacious bedrooms with large custom closets & large windows. In addition there is a second 5-piece bathroom with soaker tub/ separate rainfall shower & fireplace along with a sun-filled office space overlooking your front yardFinished Basement Apartment with Separate Entrance through the garage, 2 bedrooms, large kitchen, huge living/dining open floor plan with fireplace. Ideal For Extended Family Or Rental Income. Steps To TTC, highways, Schools,(UofT, Centennial College) Parks/trails & Stores. A Must-See!
Inclusions: S.S Fridge, S.S Gas Stove & Oven, B/I S.S Microwave Hood, New B/I Dishwasher, Front Loader Washer And Dryer, All Electronic Light Fixtures, Custom Window Covers Throughout And multiple Gas Fireplace, Skylight.
