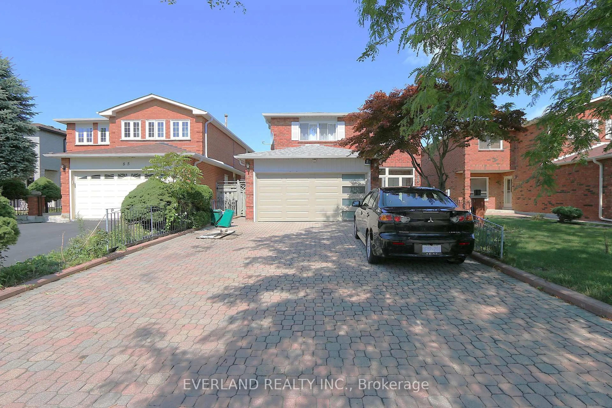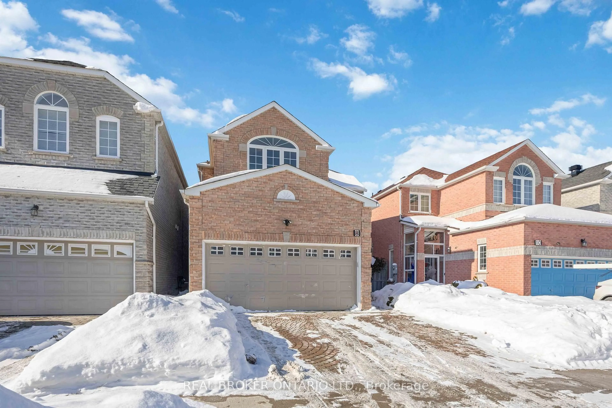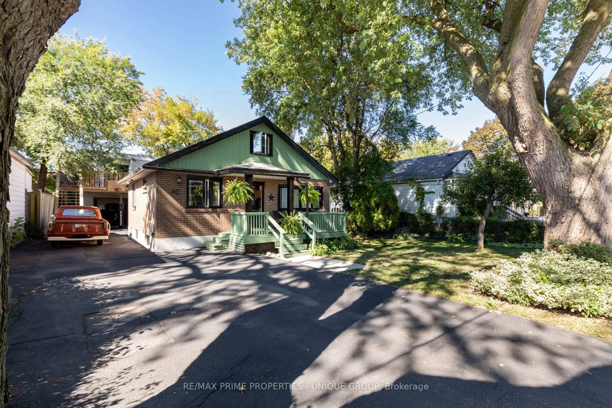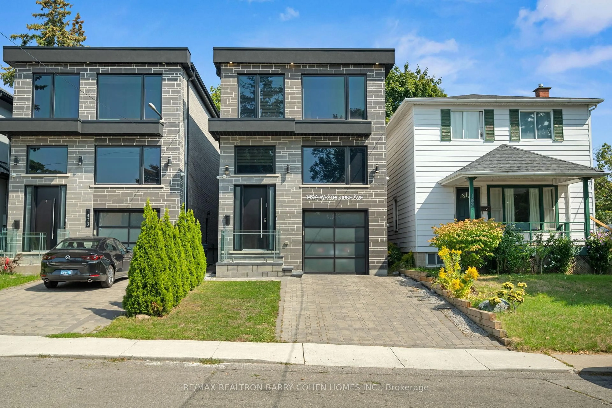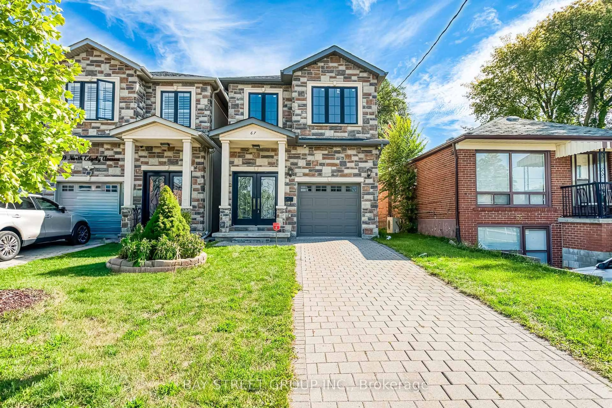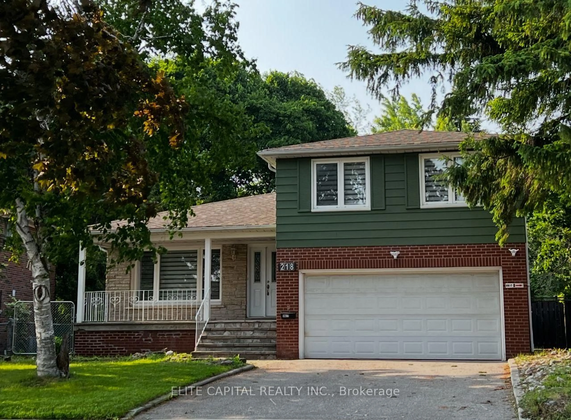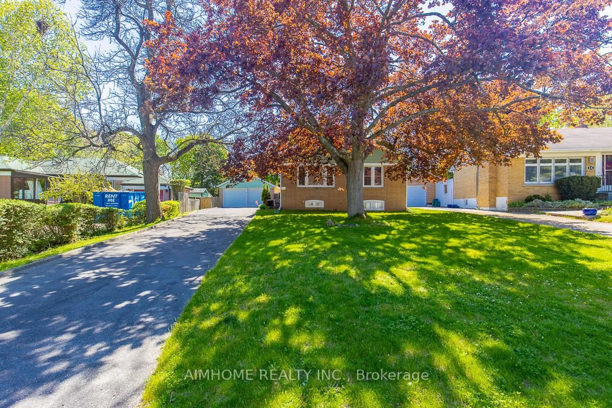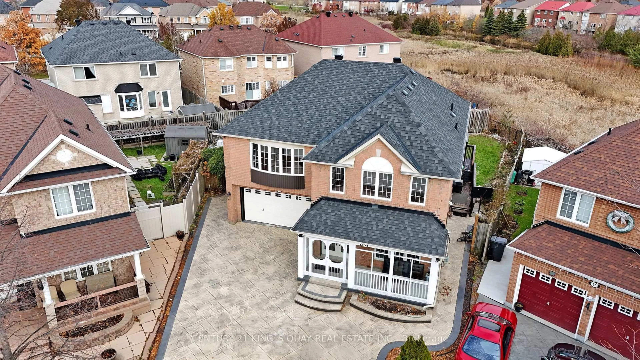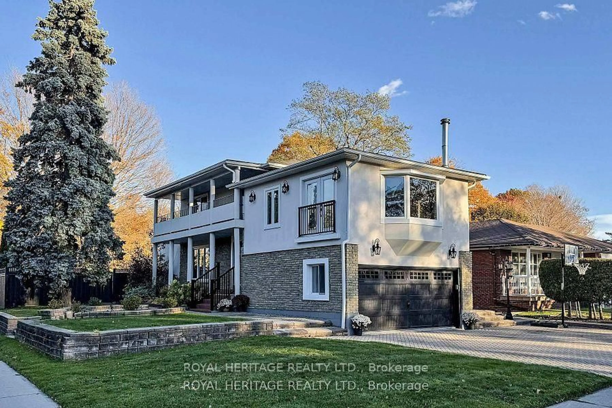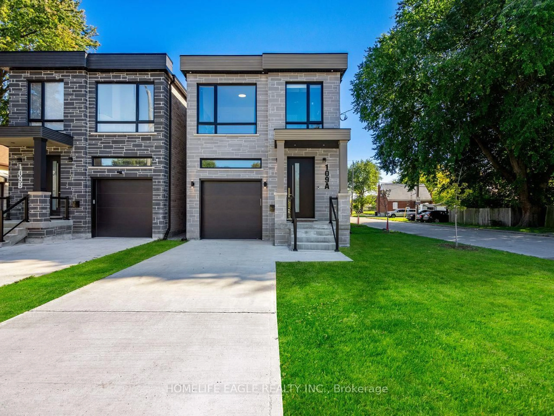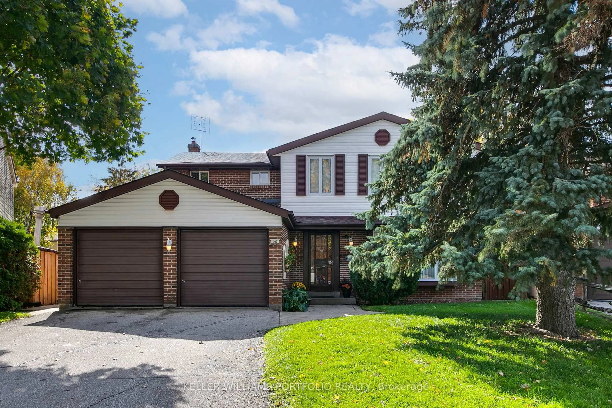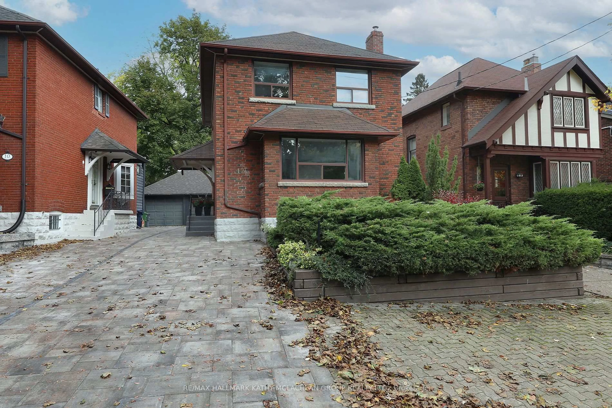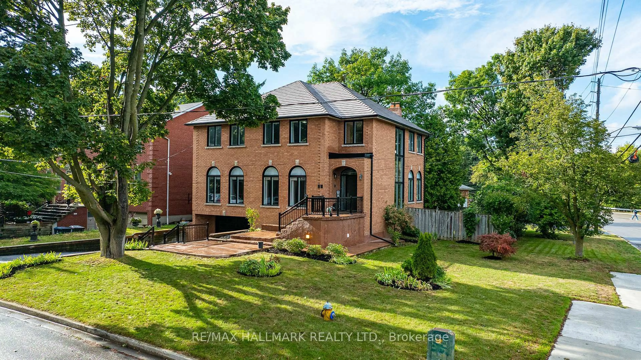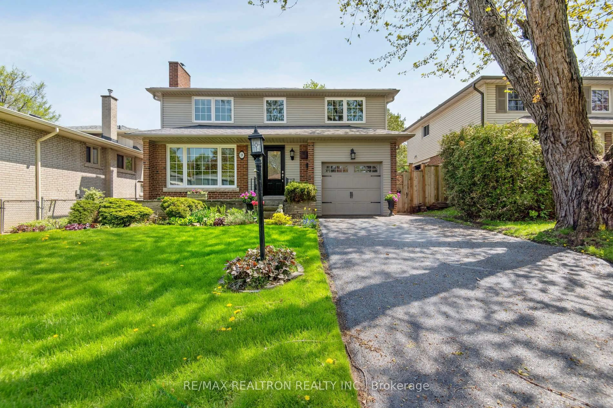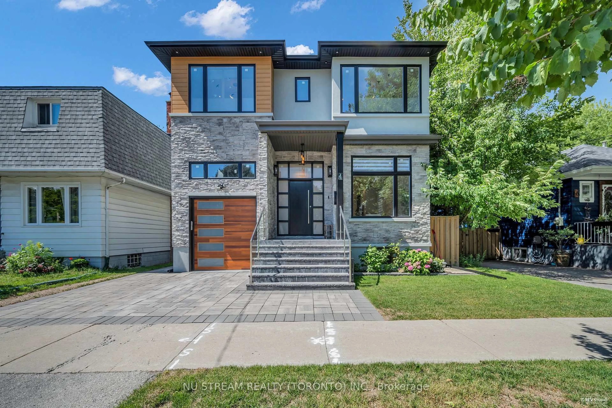Welcome to 30 Larwood Blvd. A wonderful, rare opportunity to experience the beauty of ravine living on a highly coveted street in the exclusive neighbourhood of Cliffcrest atop the Scarborough Bluffs. This incredible, show stopping, detached 2 storey, 3+1 bedroom, 4 bath home is set in a spectacular setting and beautifully updated inside and out with classy, sophisticated, contemporary finishes. Absolute quality and exceptional taste from front to back and top to bottom. Situated on a picturesque 50 x 286 property with pretty perennial front gardens and jaw dropping back views of the ravine from oversize windows, a multi-level back deck and a bonus second floor deck. The everchanging seasonal views are stunning and inspiring. The fully fenced property ~ perfect for children and dogs ~ offers plenty of privacy, room to explore nature and is truly a cottage like experience in the heart of the city with Bluffers park/lake a walking distance away. The interior of the home is exceptional and move-in ready with nothing to do but enjoy the exquisite designer touches and all of the numerous upgrades. The front door entry foyer with ample closet space and convenient 2 pc powder room leads to an inviting living/diningroom with gorgeous gas fireplace; a beautifully updated kitchen with stone counters, marble backsplash and stainless steel appliances; cozy family room and sunny breakfast room overlooking the back yard. The second level boasts a huge primary bedroom with adjoining, separate sitting area and ensuite bath, 2 additional bedrooms (1 with walkout to the fantastic upper level deck) and both serviced by a second 4 piece bath. The finished basement features a recreation room, 4th bedroom, a 3 piece bath, fabulous laundry room and mechanical/work room. Although it has a cottage like feel it is only minutes from all necessary amenities and major transportation routes. Truly an incredible lifestyle move so no need to hesitate...you're home!
Inclusions: Stainless steel fridge, gas stove, hood fan, b/i dishwasher, microwave, washer, dryer, wall mirror in family room above electric f/place (incl.); wall unit and TV stand combo AND wall mounted TV (2024) in family room; all existing closet organizers; security system; gas f/place in livingroom; direct hook up Weber BBQ; gas firebowl on deck; wall mount TV in middle bedroom (2024); garage door opener and remotes; garage heater; Husky workbenches and upper 2 cabinets in garage; metal shelving in garage; all window blinds and coverings; all electric light fixtures (except as excluded below) all bathroom mirrors; Husky workbenches in furnace room.
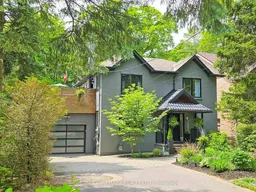 50
50

