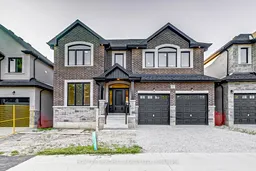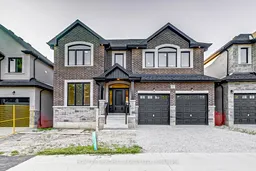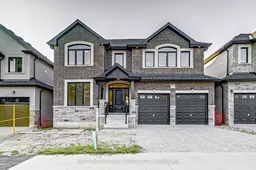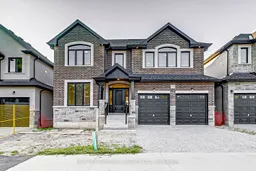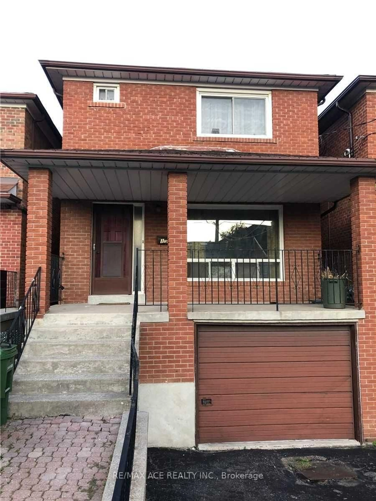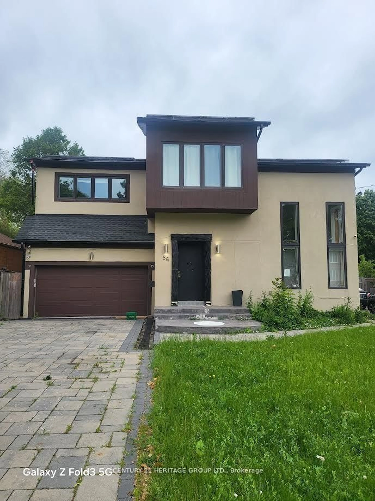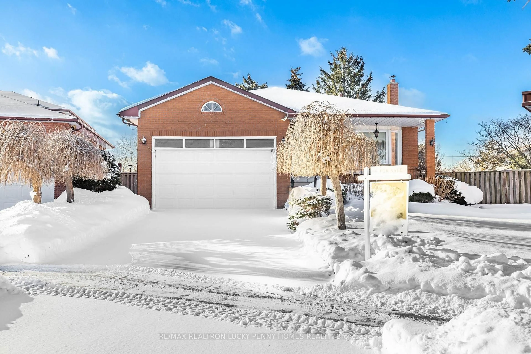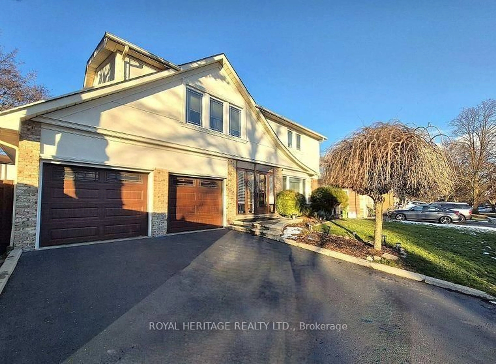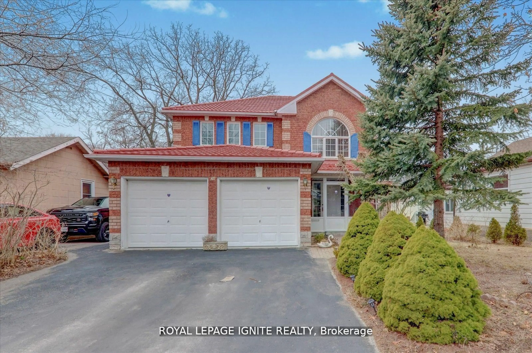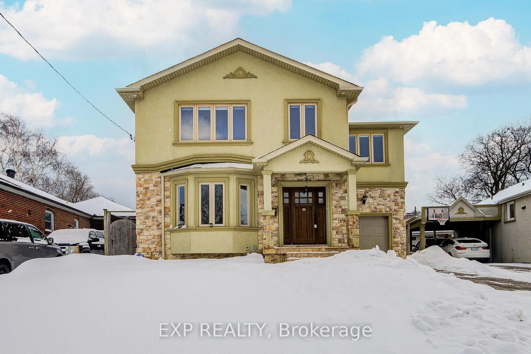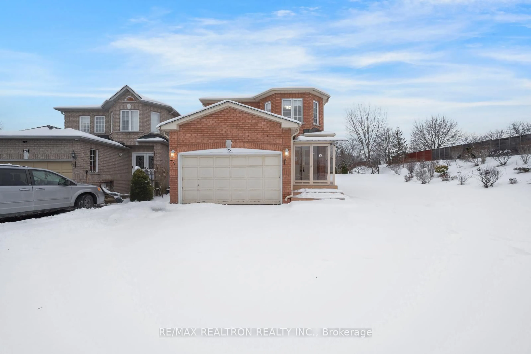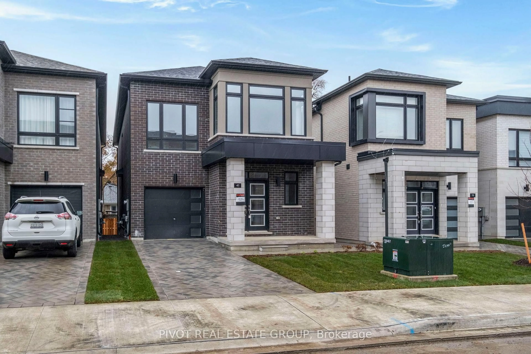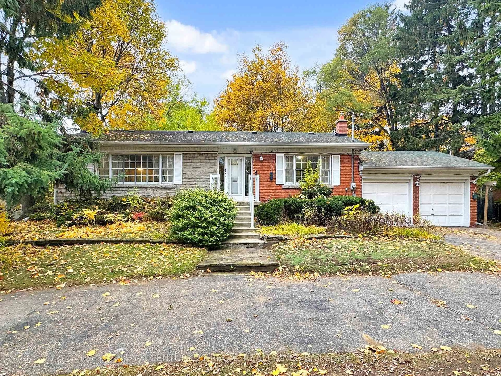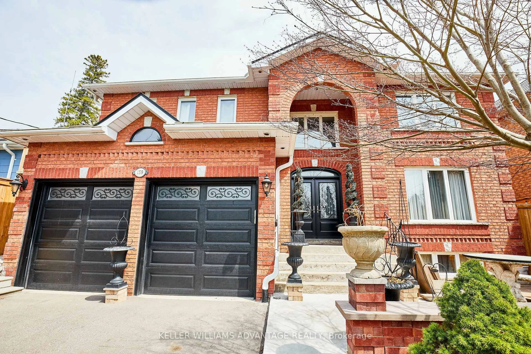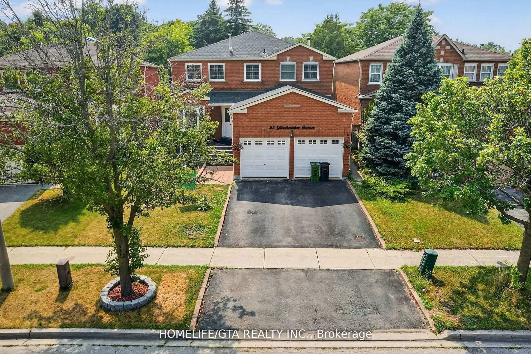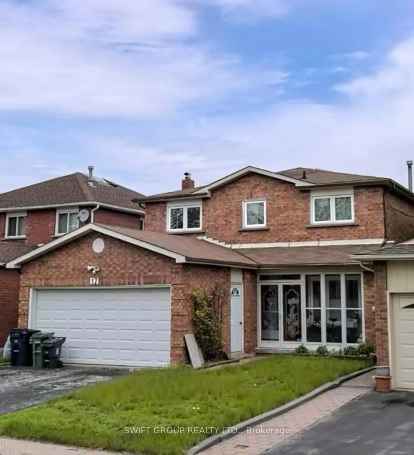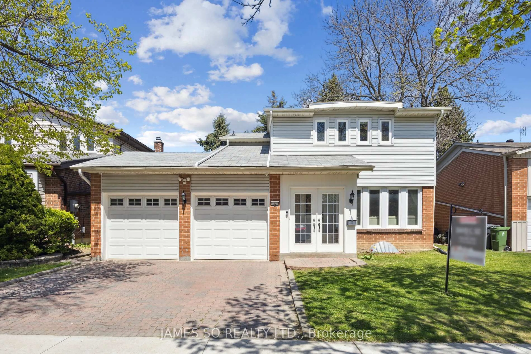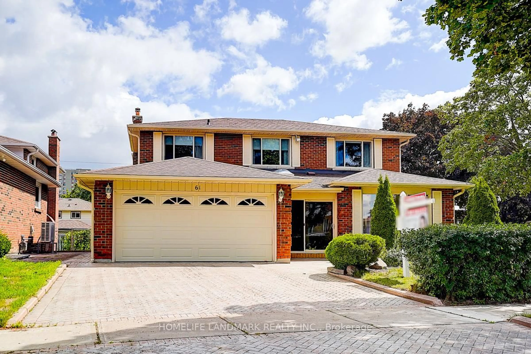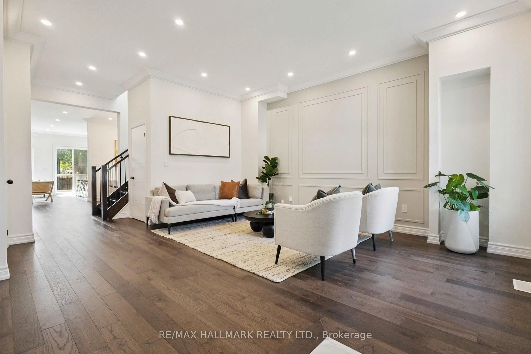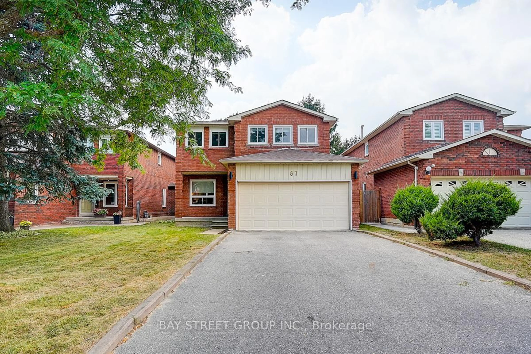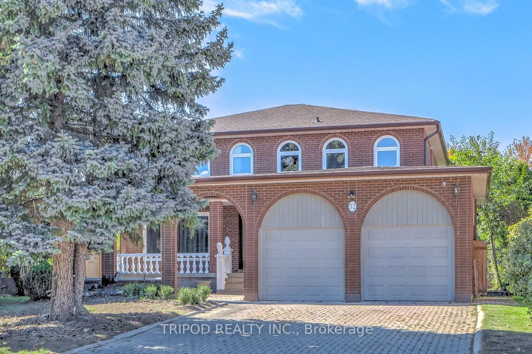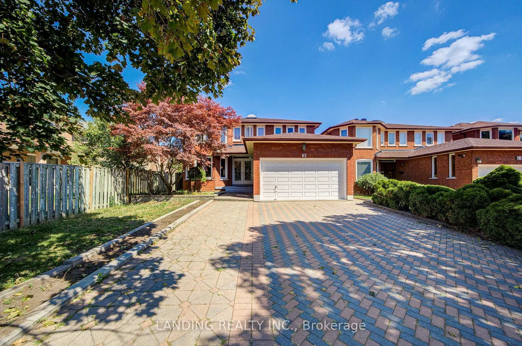Builder MODEL HOME. Gorgeous custom new build located in one of the most sought after neighborhoods. Buy directly from the builder. Approximately 3400 sq ft above grade situated on a large lot this 5-bedroom model home boasts a wonderful floorplan with spacious rooms. Features include modern finishings, wide 61/2 " plank engineered hardwood throughout, large eat-in kitchen with huge center island showcasing a stone waterfall, built-in linear gas fireplace with custom millwork, stone countertops in bathrooms, LED pot lights, crown moulding, smooth ceilings, side door entrance with service stairs to basement, and many more top features to see. Don't miss out on this stunning home! **EXTRAS** RI for CVAC, RI for alarm system. Rooms in listing have been virtually staged in some instances. Full Tarion Home Warranty, to be reviewed at the pre-delivery inspection with the builder. Asphalt driveway & sod have been completed.
Inclusions: Gas burner & equipment, GDO & remote, existing elf. R/I for CVAC, R/I for CAC, R/I for washroom in basement, R/I for Central Alarm System. Full Tarrion Home Warranty.
