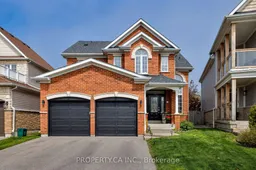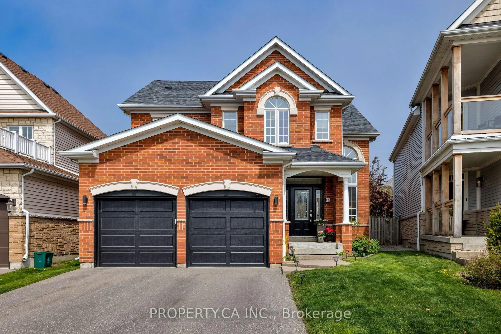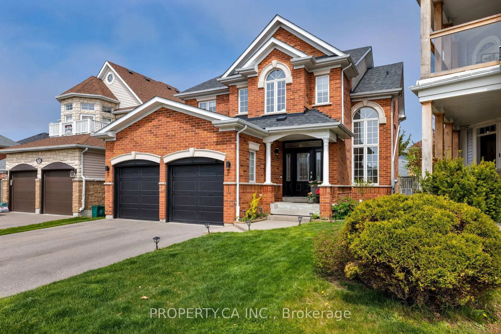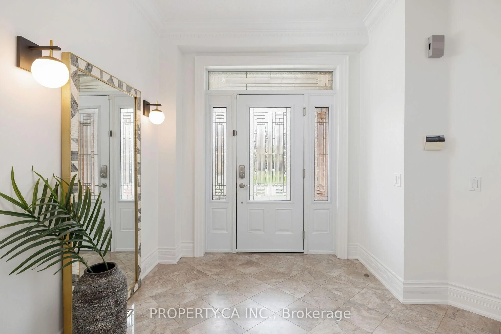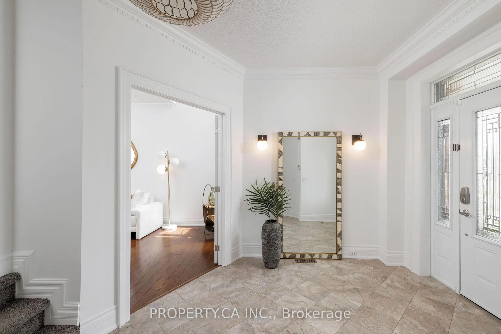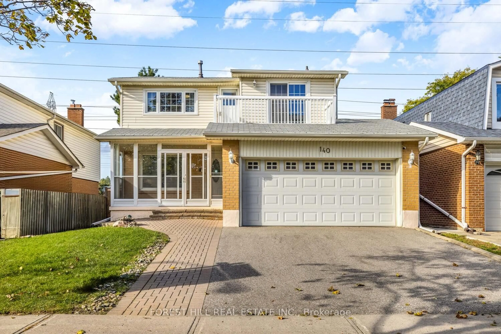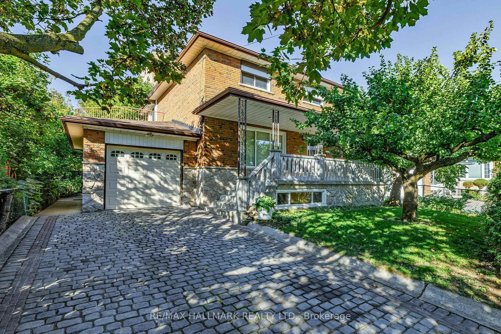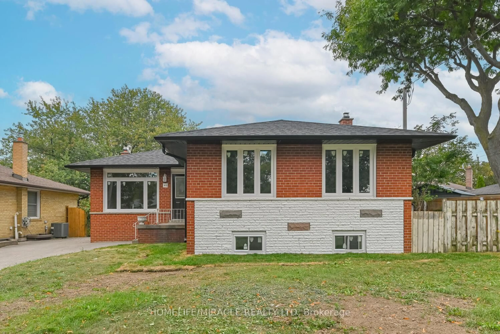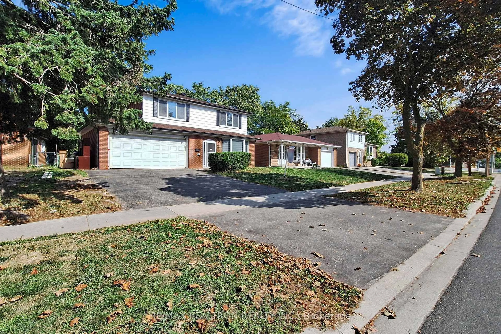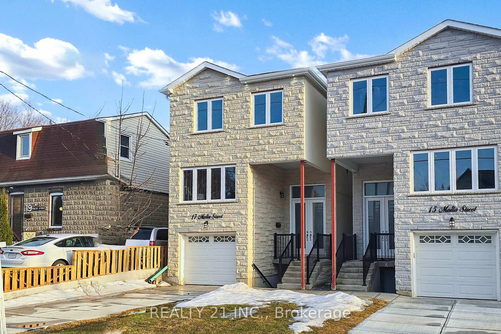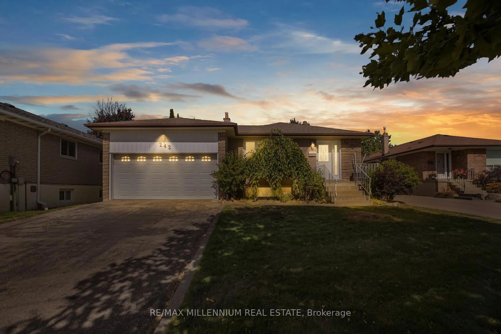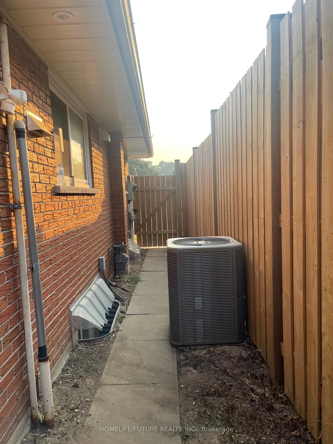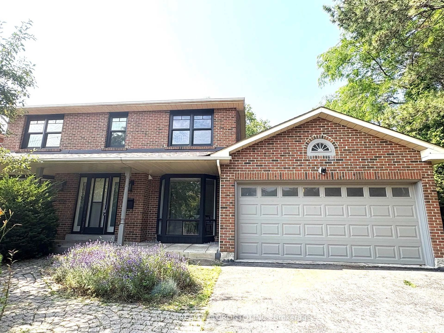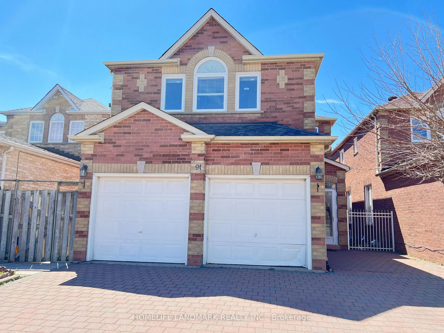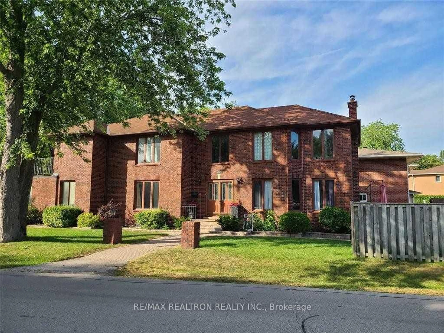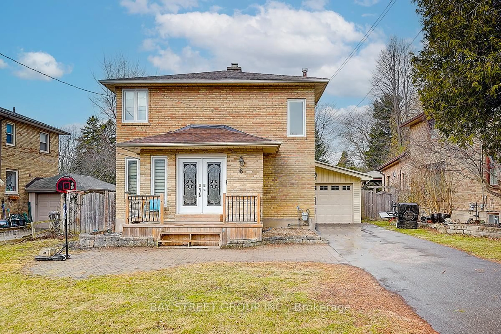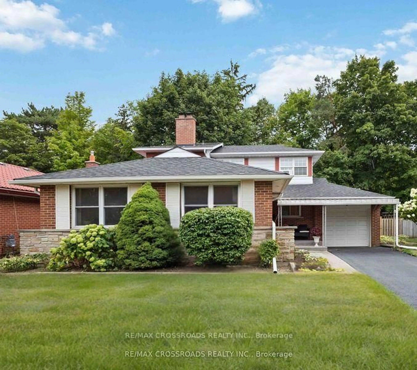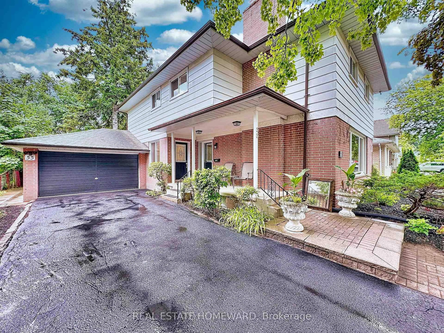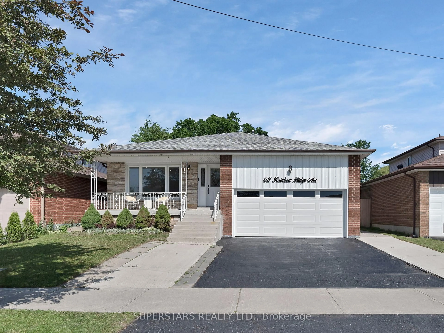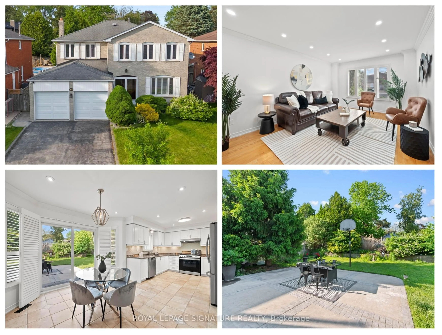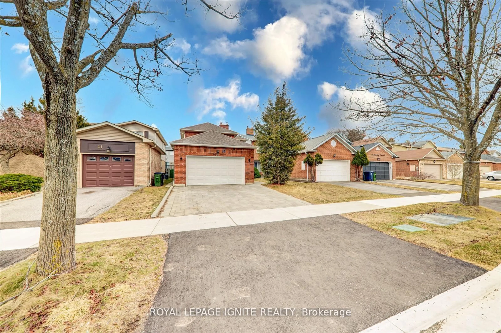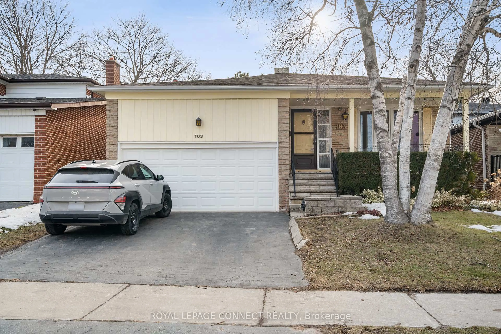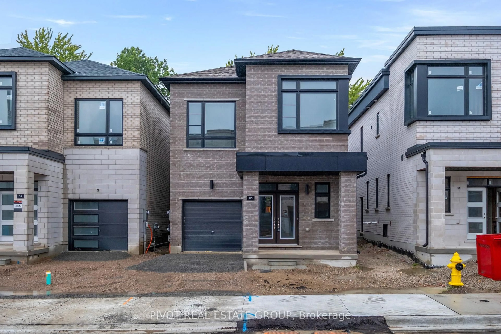43 Rockport Dr, Toronto, Ontario M1C 5C2
Contact us about this property
Highlights
Estimated valueThis is the price Wahi expects this property to sell for.
The calculation is powered by our Instant Home Value Estimate, which uses current market and property price trends to estimate your home’s value with a 90% accuracy rate.Not available
Price/Sqft$698/sqft
Monthly cost
Open Calculator
Description
Welcome to 43 Rockport Drive - a warm, inviting home tucked into the sought-after Port Union Village in Centennial Scarborough. Thoughtfully renovated and full of charm, this 4-bedroom, 4-bathroom home offers nearly 2,500 sq ft of above-grade living space with hardwood floors, elegant crown moulding, and a cozy gas fireplace. The sunlit kitchen opens to a cozy breakfast nook, a generous family room, and formal living and dining areas - offering plenty of space to gather, relax, or entertain. Upstairs, the oversized primary suite feels like a true retreat with its luxurious 5 piece ensuite, seating area and walk-in closet. Three additional bedrooms round out the upper level with a shared 4 piece bath. The finished basement adds even more versatility with a large rec room, guest or inlaw bedroom, and full bath. Step out back to a party-sized deck with a gas BBQ hookup - ideal for summer get-togethers under the Gazebo. Just minutes from Rouge Hill GO, scenic waterfront trails, parks, and top-rated schools, this home blends comfort, style, and convenience in one of Toronto's most charming neighbourhoods.
Property Details
Interior
Features
Main Floor
Living
8.86 x 3.17hardwood floor / French Doors / Crown Moulding
Dining
8.86 x 3.33hardwood floor / Crown Moulding / Window
Kitchen
3.73 x 4.22Renovated / Breakfast Bar / Granite Counter
Breakfast
3.63 x 2.72Crown Moulding / B/I Shelves / W/O To Deck
Exterior
Features
Parking
Garage spaces 2
Garage type Attached
Other parking spaces 2
Total parking spaces 4
Property History
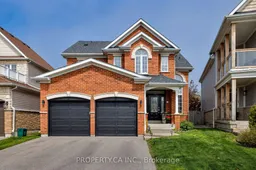 45
45