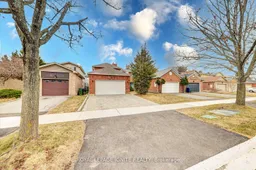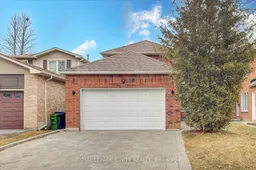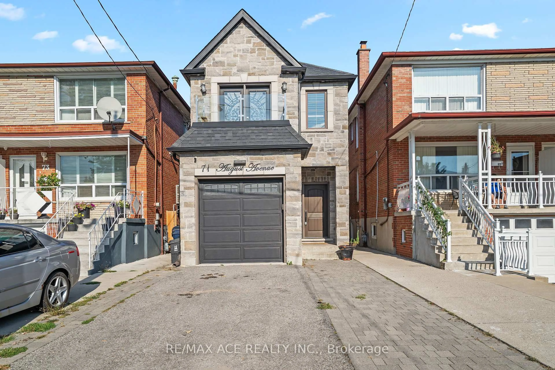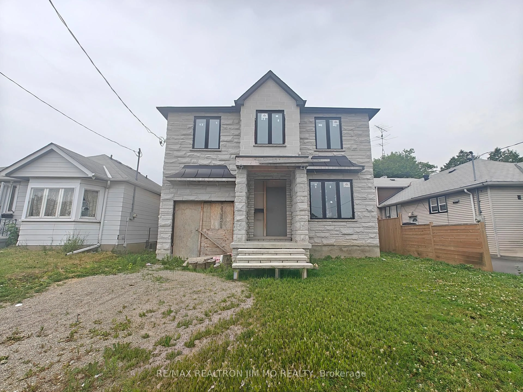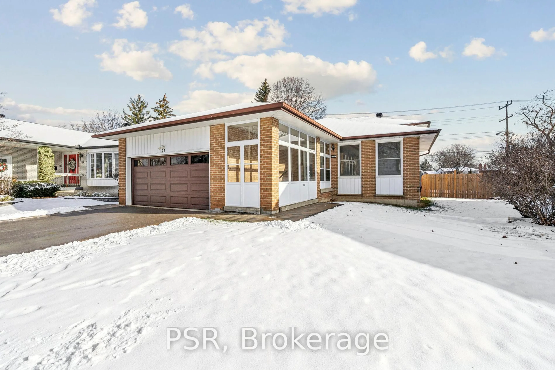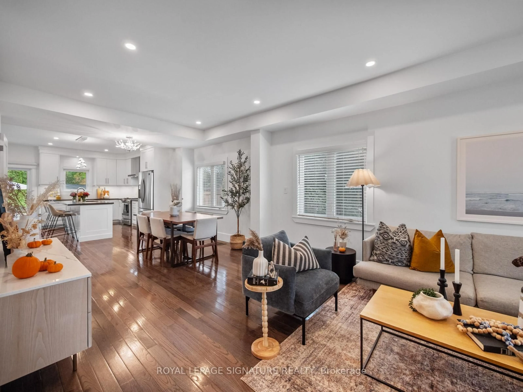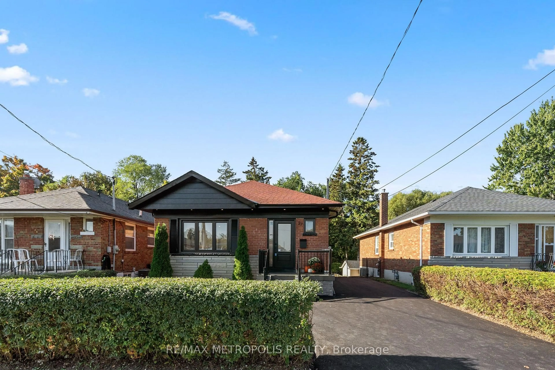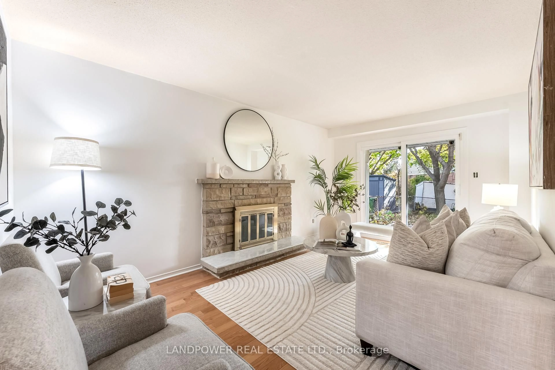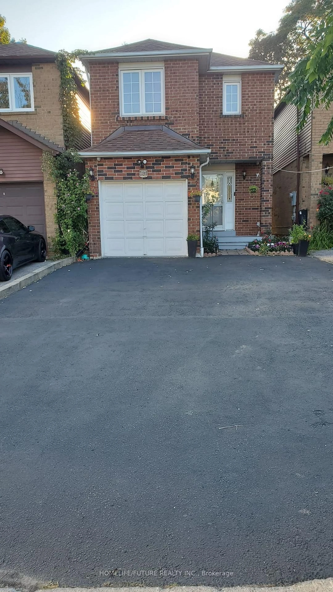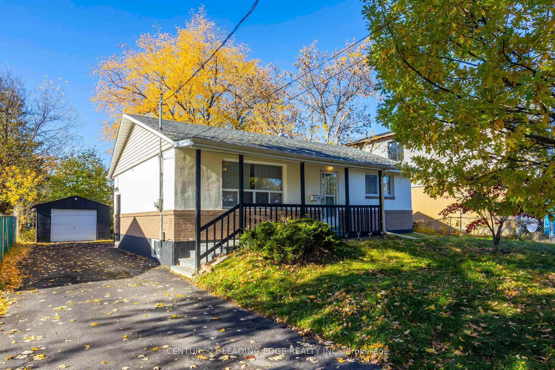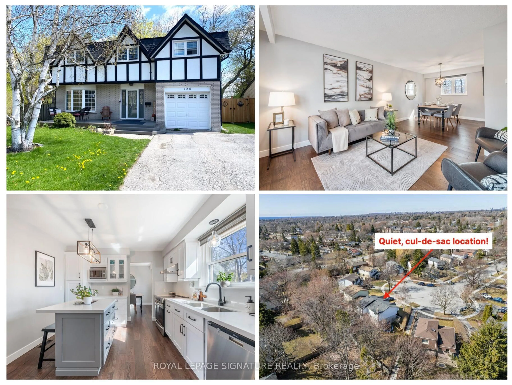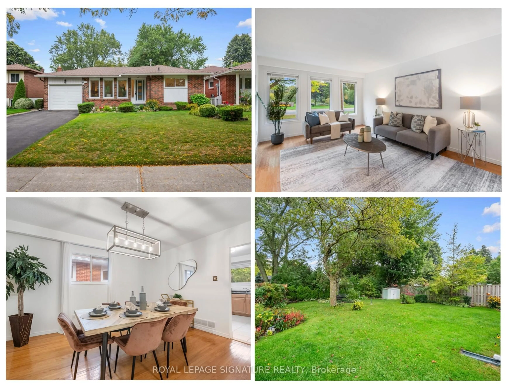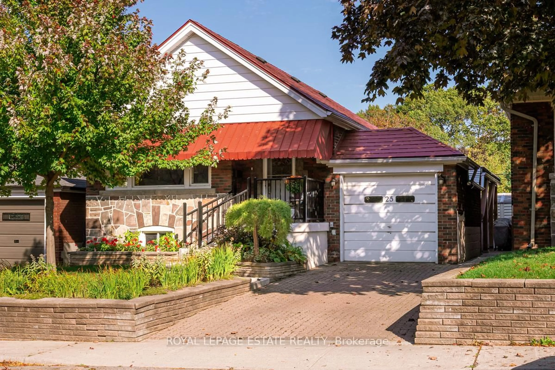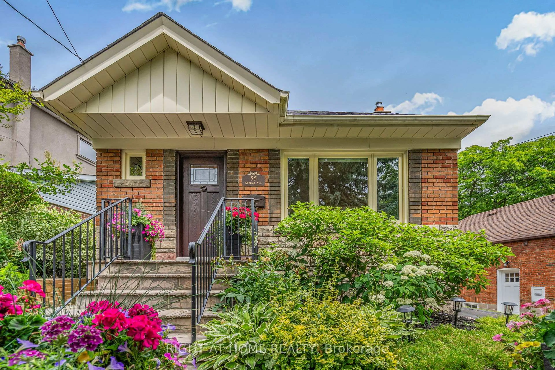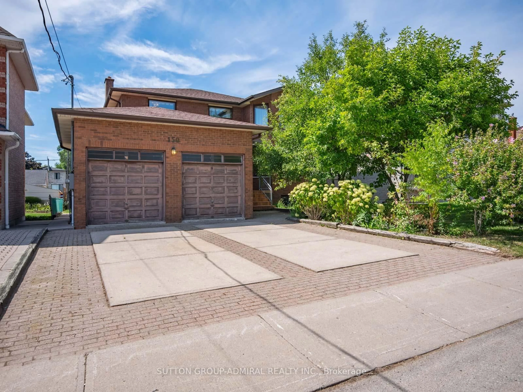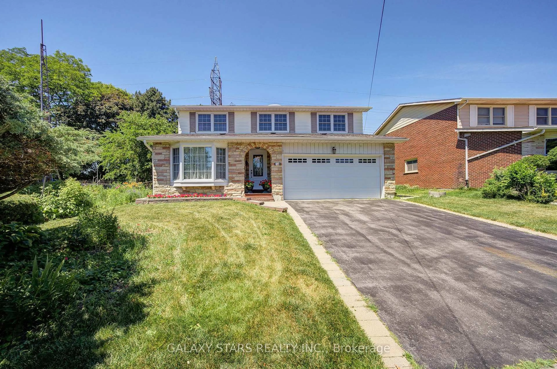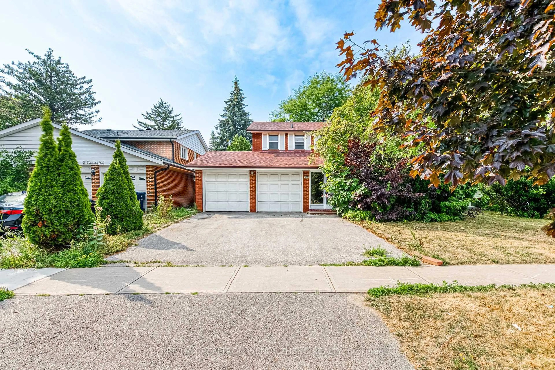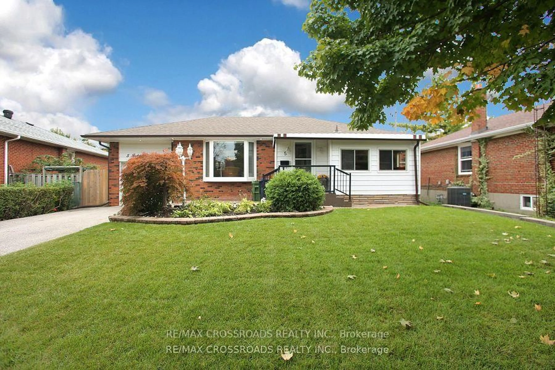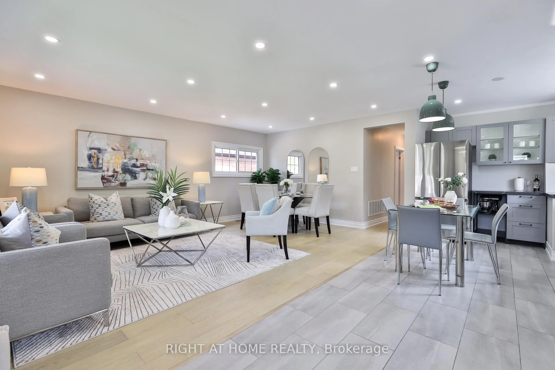Welcome to 39 Maberley Crescent, a beautifully upgraded, move-in ready home nestled in a quiet, family-friendly neighbourhood just seconds from Rouge Hill GO Station, Lake Ontario with waterfront trails, the Mosque, Church, and Highway 401, and only a few steps from both public and high schools, featuring new porcelain tiles in the kitchen and entrance areas, quartz countertops, stainless steel appliances, a unique dual-sided fireplace, new carpet on the oak staircase, freshly painted rooms, major upgrades including energy-efficient windows and patio door (2022 & 2024), new roof shingles with a lifetime warranty (2022), interlocking stone driveway and backyard patio (2023), a concrete walkway leading to a separate side entrance, and a finished basement with separate entrance offering two bedrooms, a full bath, a spacious living area, a cold room, washer, dryer, and freezer perfect for in-law or rental potential along with a new furnace, A/C, water boiler (all owned), and all upholstery included in the sale, making this home the perfect blend of comfort, convenience, and value.
Inclusions: S/S Stove, Fridge, Dishwasher, Microwave, Washer & Dryer
