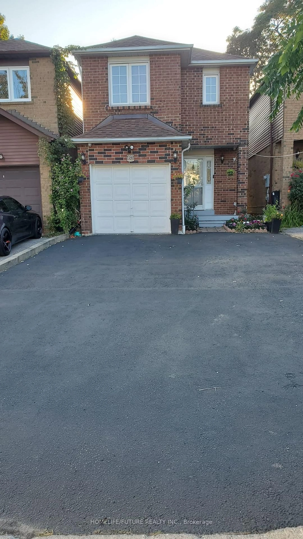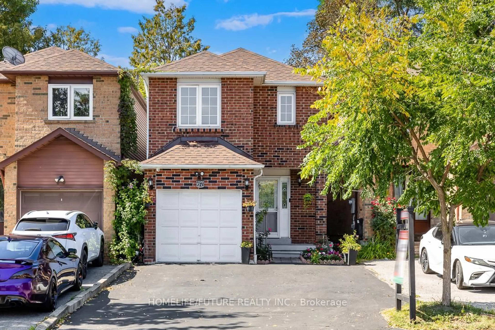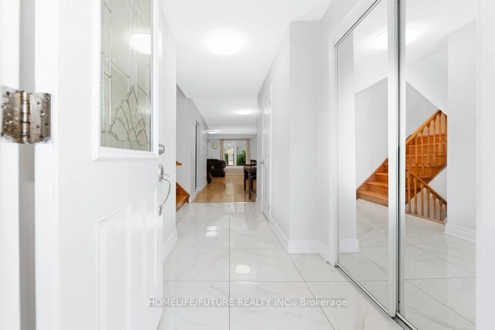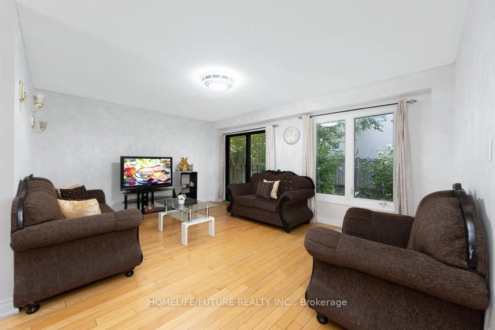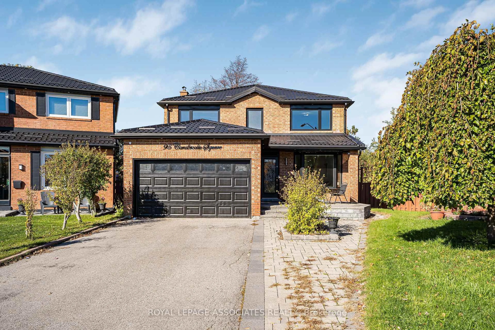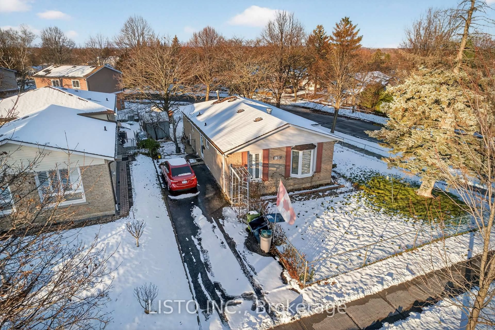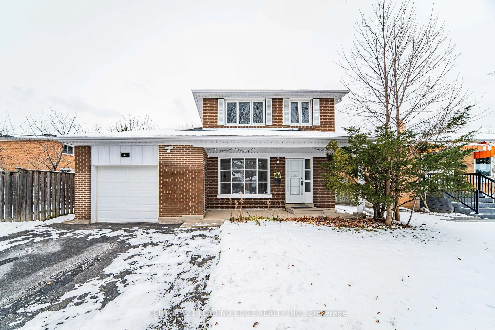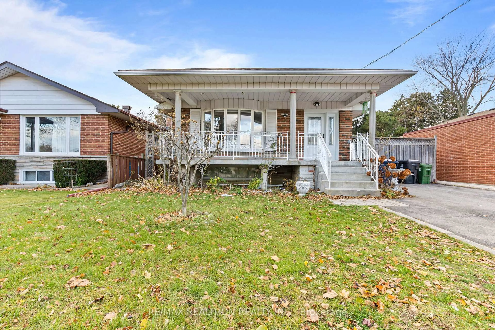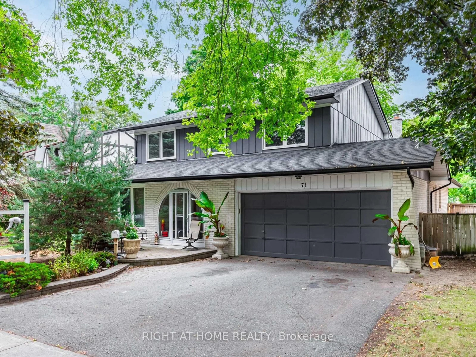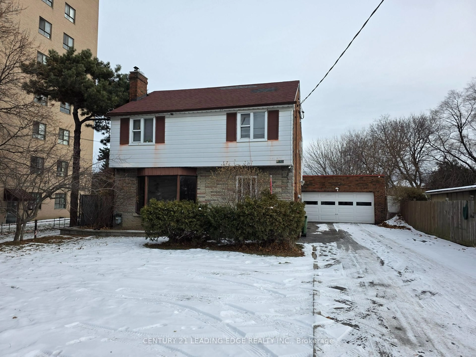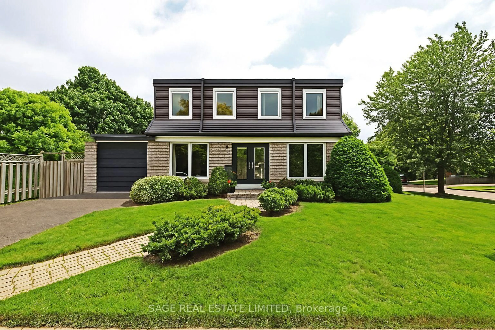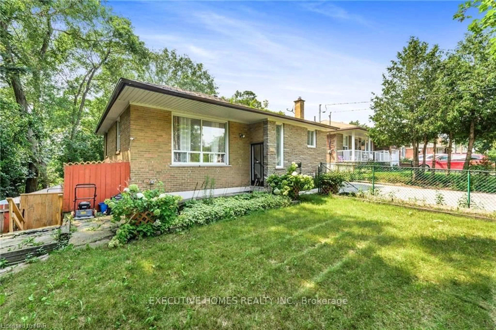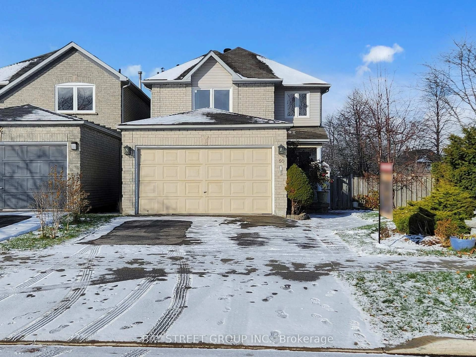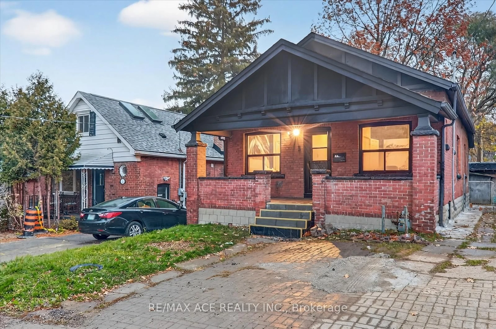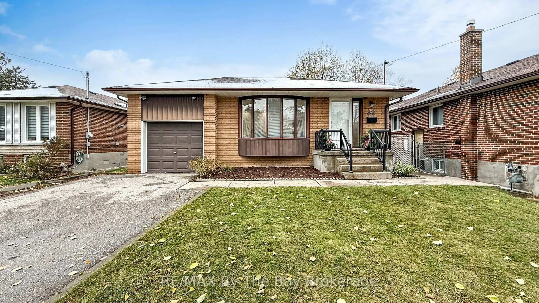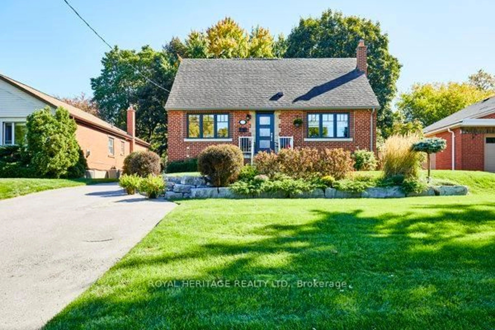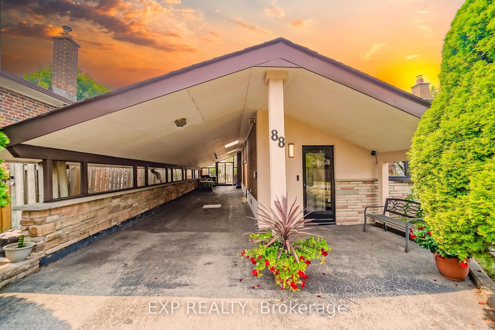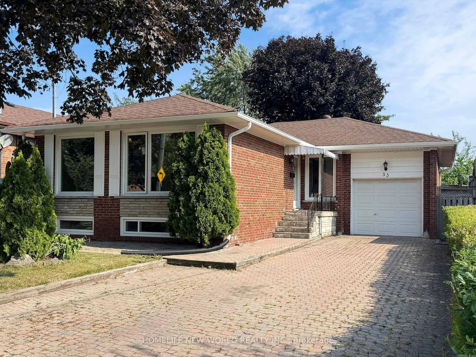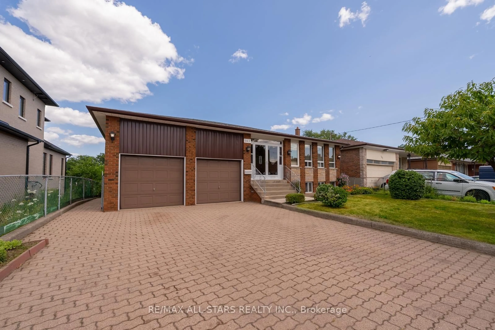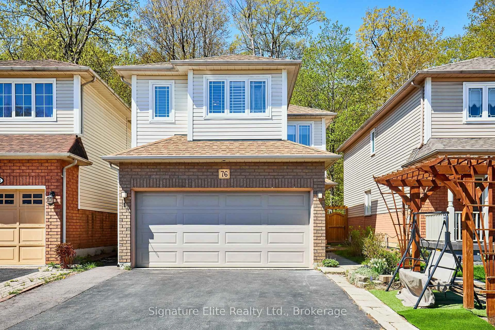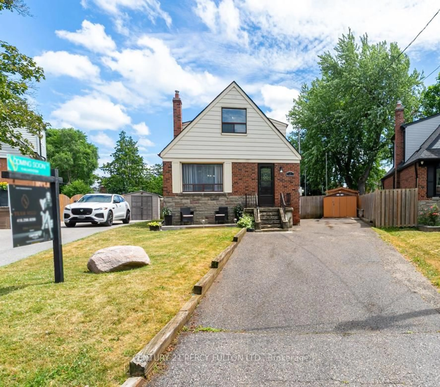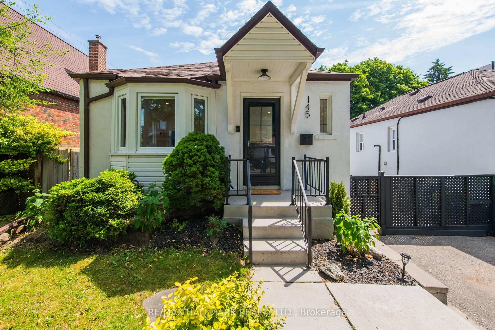67 Verne Cres, Toronto, Ontario M1B 2Y4
Contact us about this property
Highlights
Estimated valueThis is the price Wahi expects this property to sell for.
The calculation is powered by our Instant Home Value Estimate, which uses current market and property price trends to estimate your home’s value with a 90% accuracy rate.Not available
Price/Sqft$565/sqft
Monthly cost
Open Calculator
Description
Renovated & Very Well Maintained Beautiful Detached House In Demanding Location (Sheppard/Markham).This Is The One You Have Been Waiting For! Perfect Starter Or Investor Home. Very Bright Spacious 3+2 Bedrooms With 4 Washrooms. Master Bedroom Has New EnsuiteWashroom (2024) With Sky Light. All Other 3 Washrooms Renovated (2024), New FrontDoor. 2nd Floor Fully Vinyl, Renovated Year 2024. Laundry Access With Outlet. Upgraded Kitchen, Oak Kitchen Cupboard & Granite Countertop. New Tiles On The Foyer.New S/S Fridge (2024), Stove (2024), Exhaust Fan (2024). Main Floor Has Oak Hardwood Flooring, Hardwood Staircase With Skylight Above. Pot Lights. Lots Of Renovation. Income Potential Spacious Basement Has Separate Entrance. Excellent Rental Location. Minimum $1700. Rental 2 Bedroom, 1 Full Washroom, New Kitchen Countertop (2025) With Fridge And Stove. Vinyl Flooring (2024) Spacious Living Room In The Basement. Roof Is 7 Years. SeparateLaundry And Pot Lights. 4 Car Parking On The Drive Way. No Side Walk. Own Hot Water Tank (Nothing Rental). Steps To School, TTC, Grocery & Plaza, 2 MinsDrive To Hwy 401. Closer To Centennial College.
Property Details
Interior
Features
Main Floor
Kitchen
3.1 x 2.46O/Looks Dining / Granite Counter
Dining
4.3 x 2.55Combined W/Living / hardwood floor
Living
7.7 x 2.56Combined W/Dining / W/O To Yard / hardwood floor
Exterior
Features
Parking
Garage spaces 1
Garage type Attached
Other parking spaces 4
Total parking spaces 5
Property History
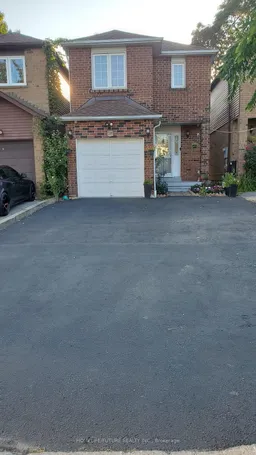 24
24
