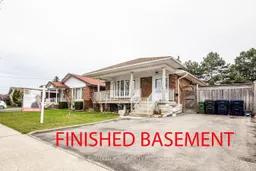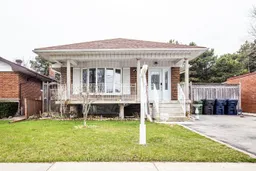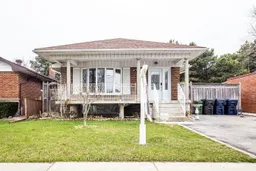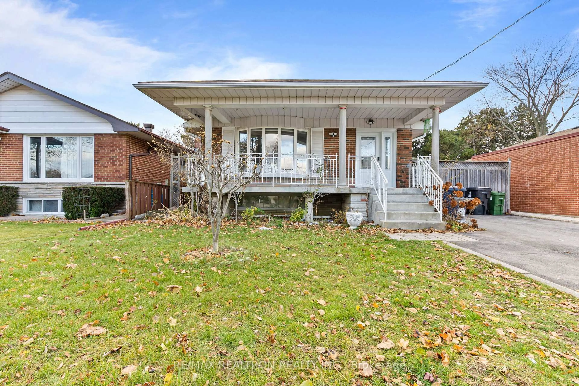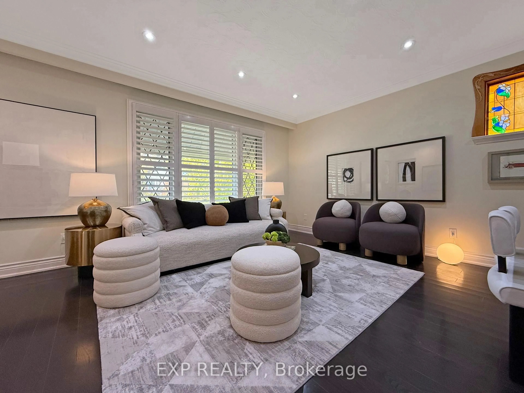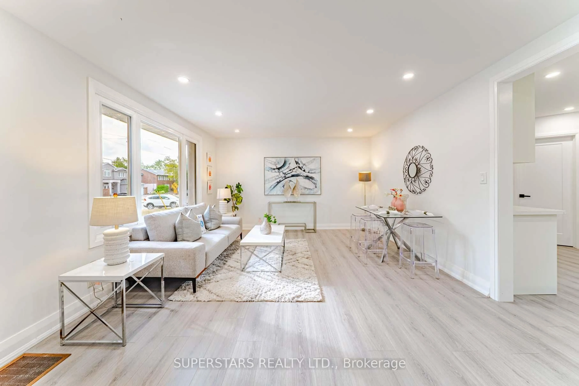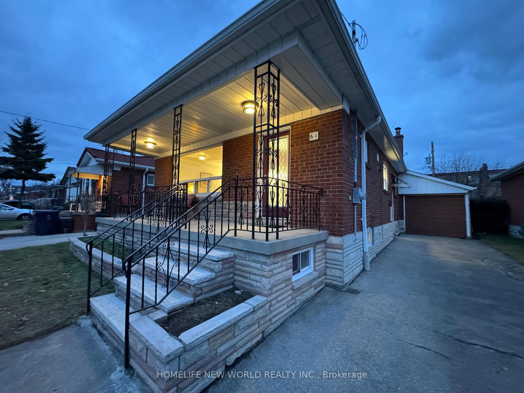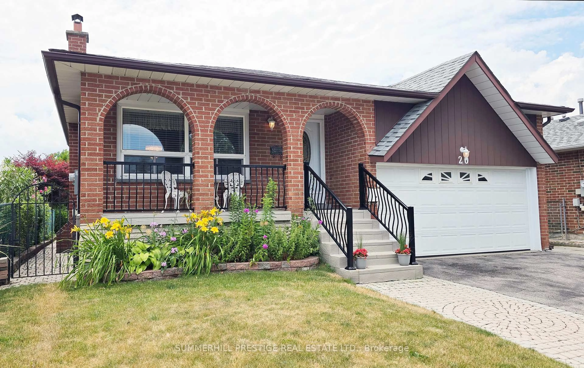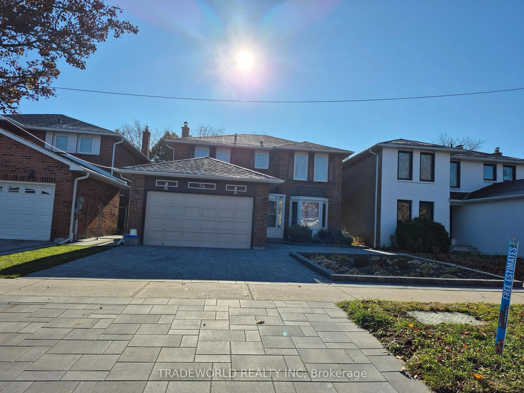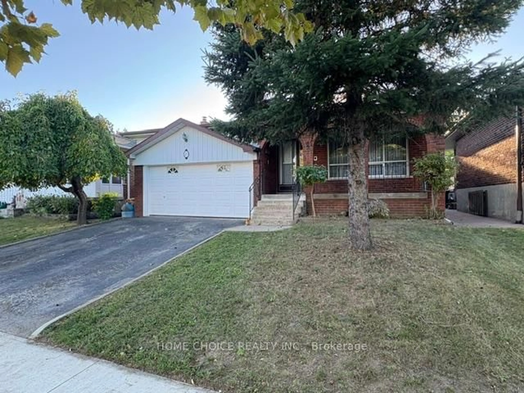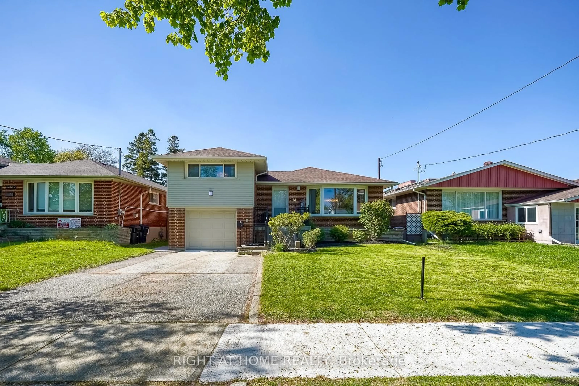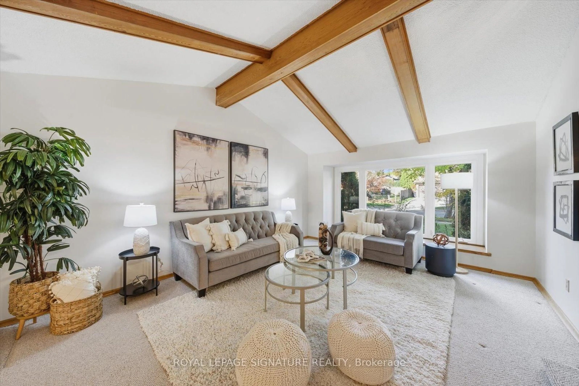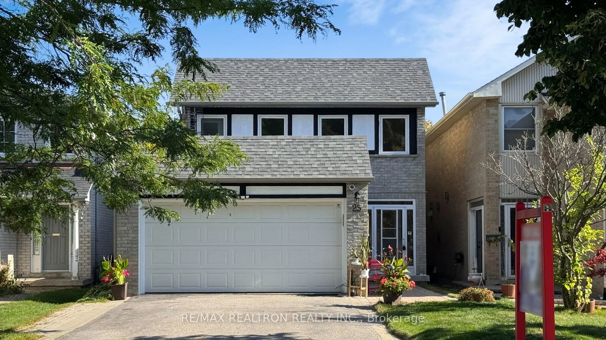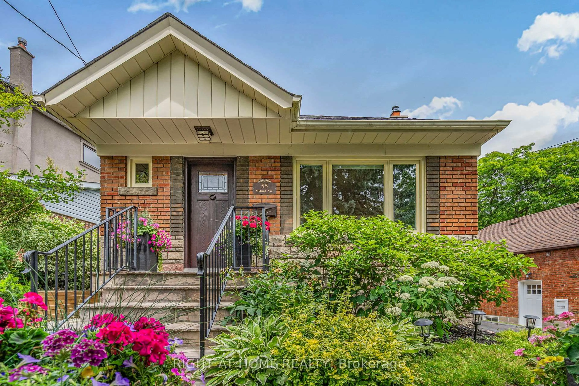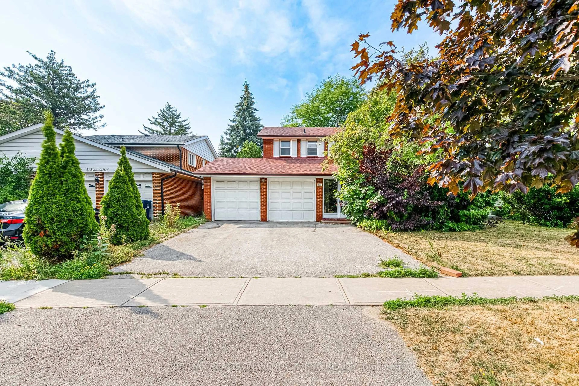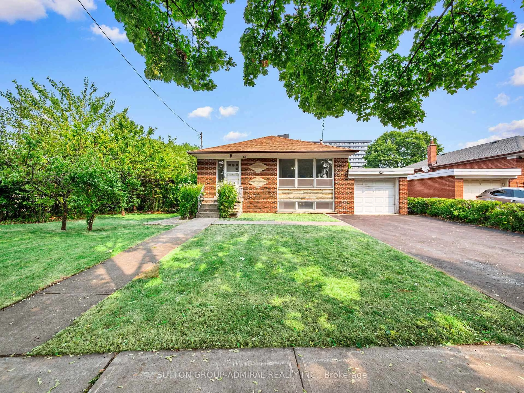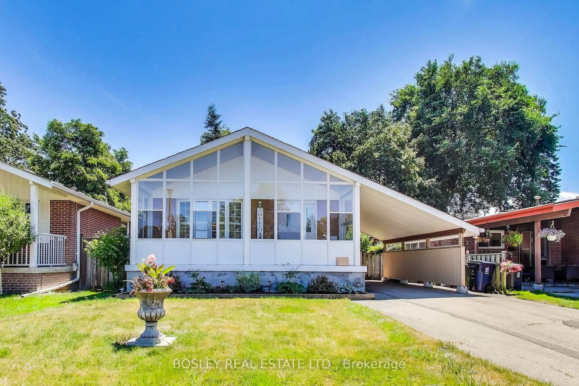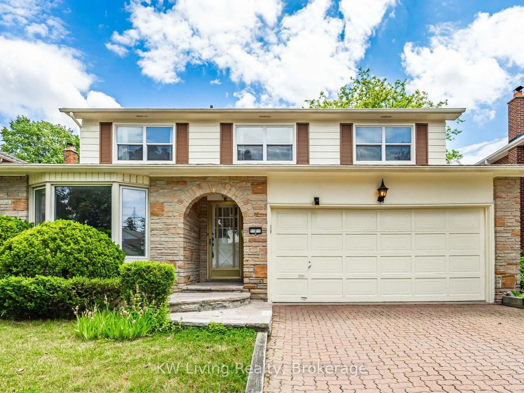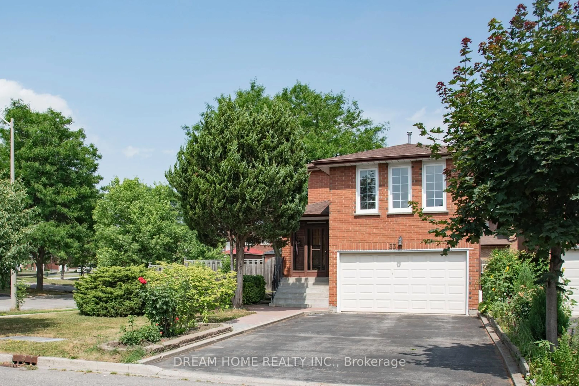70 Moraine Hill Dr, Toronto, Ontario M1T 2A2
Contact us about this property
Highlights
Estimated valueThis is the price Wahi expects this property to sell for.
The calculation is powered by our Instant Home Value Estimate, which uses current market and property price trends to estimate your home’s value with a 90% accuracy rate.Not available
Price/Sqft$811/sqft
Monthly cost
Open Calculator
Description
*Re-Shingled Dec 6 With GAF's #1 Timberline HDZ* Experience Modern Living In This Fully Renovated 3+2 Bedroom, 3 Bath Bungalow In The Highly Sought-After, Family-Friendly Tam O'Shanter Neighbourhood. Renovated In 2024, The Home Features A Bright Eat-In Kitchen With Quartz Countertops, Stainless Steel Appliances (Both Levels), Custom Range Hood, Centre Island, Pot Lights Throughout, And Light Hardwood Flooring. Main Level Includes 4-Pc & 3-Pc Bathrooms And An Upgraded Bay Window In The Family Room That Fills The Space With Natural Light. $$$ Spent On Upgrades & Brand-New SS Appliances! Fully Finished Basement With Separate Entrance, Kitchenette, Private Washer/Dryer, 2 Bedrooms & 3-Pc Bath-Perfect For An In-Law Suite Or Rental Income ($4,500+/Mo) With Potential To Create Two Self-Contained Units. Private Backyard Backs Onto Open Space For Extra Privacy. Prime Location Minutes To Tam O'Shanter Golf Course, Hwy 401, Schools, Parks, Shopping & Transit. Move-In Ready Home Ideal For Families And Investors-An Exceptional Opportunity In A Prime Location!
Property Details
Interior
Features
Main Floor
Living
6.06 x 4.05Combined W/Dining / hardwood floor / Bow Window
Kitchen
4.29 x 2.86B/I Microwave / Centre Island / Stainless Steel Appl
Br
3.74 x 4.08hardwood floor / Window
2nd Br
3.2 x 2.98hardwood floor / Window
Exterior
Features
Parking
Garage spaces -
Garage type -
Total parking spaces 3
Property History
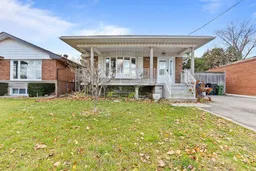 45
45