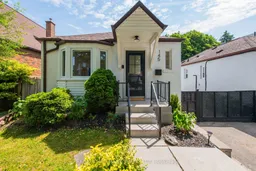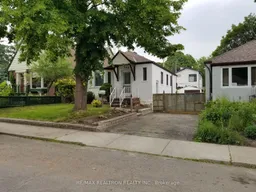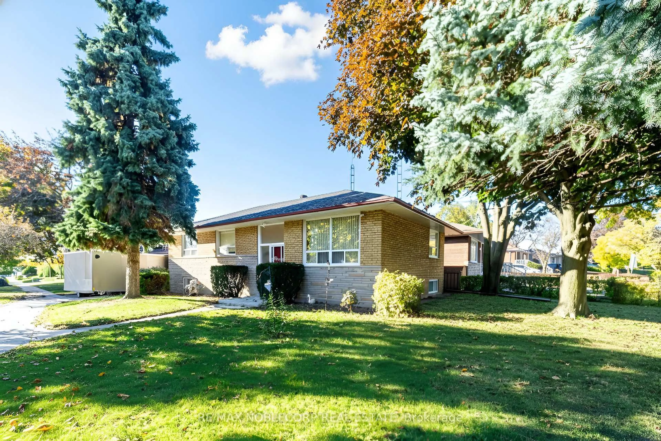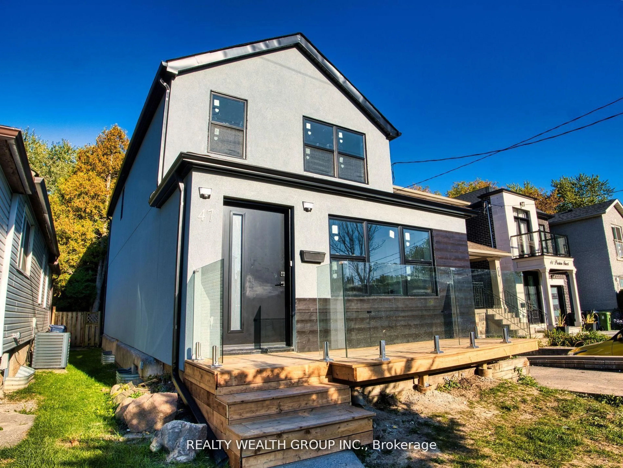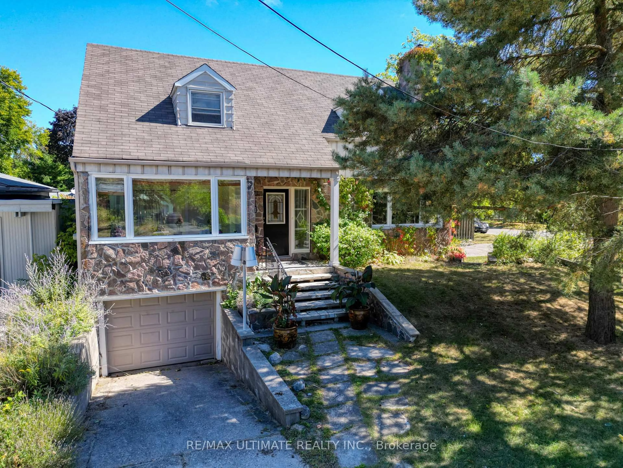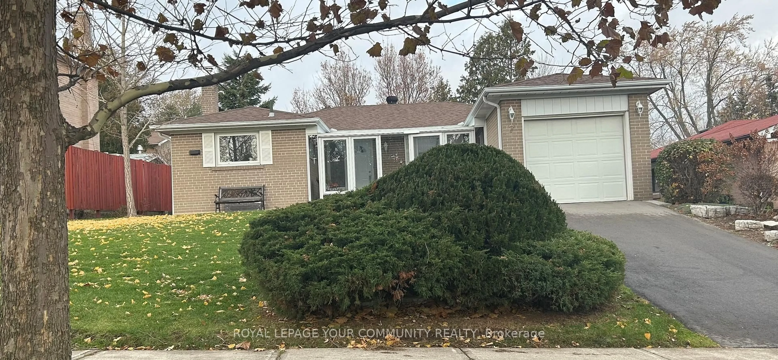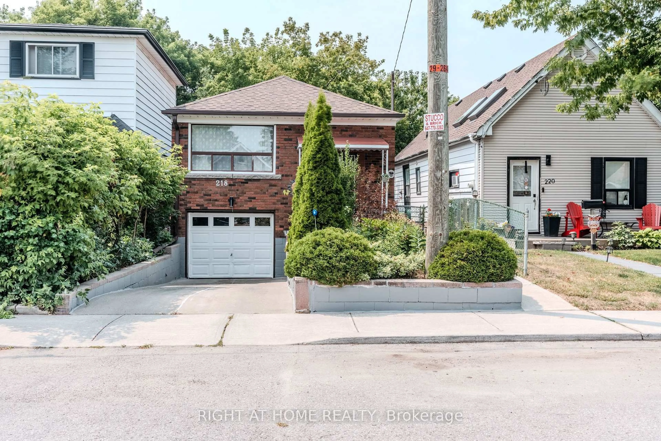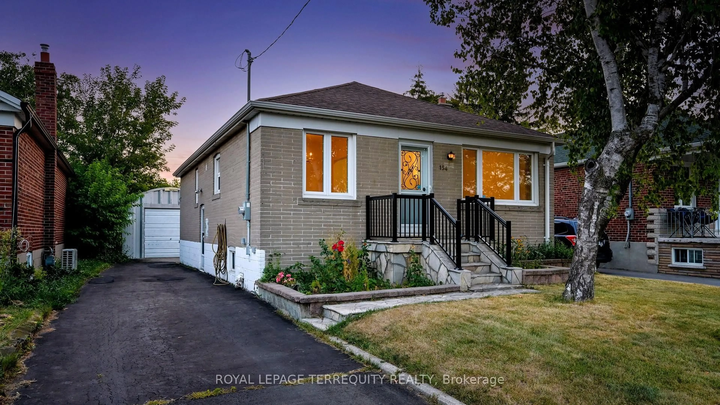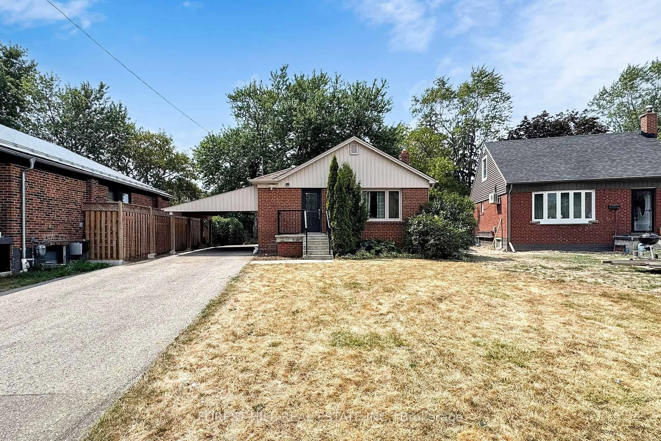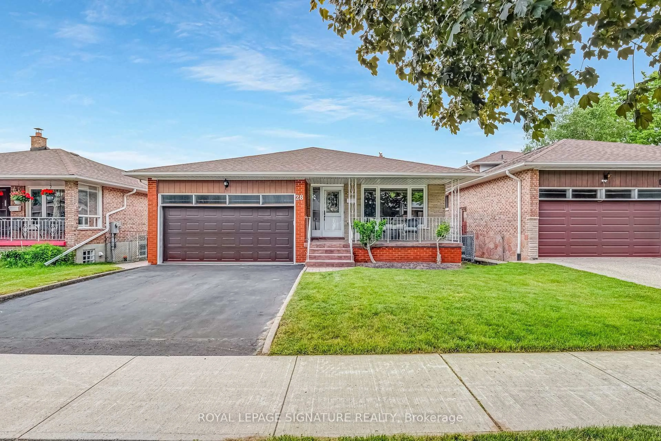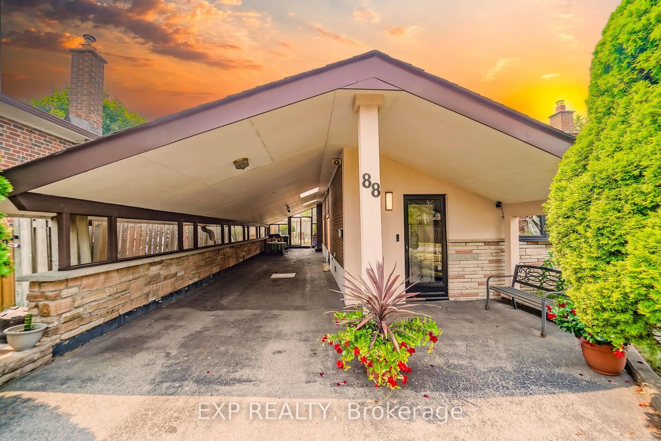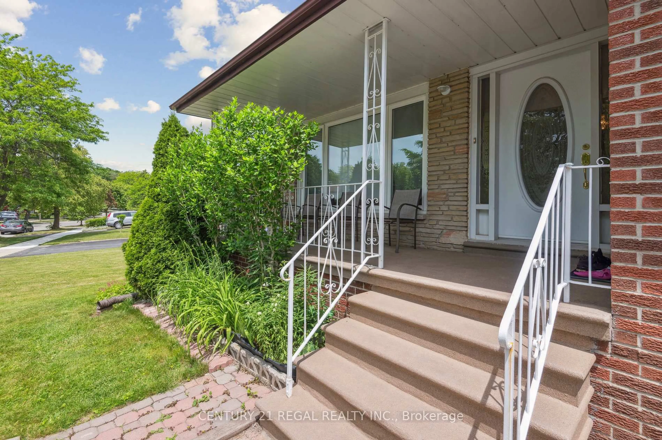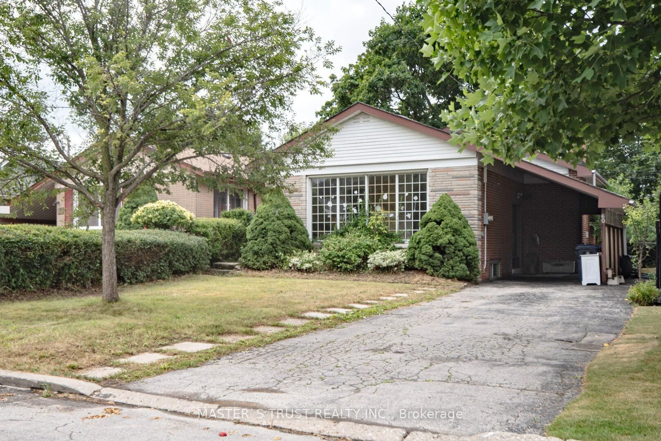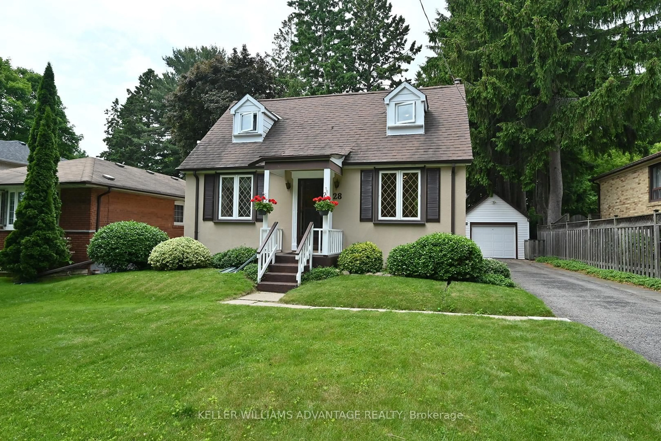This is the one! Nestled on coveted Dunington Drive in the heart of family friendly Birch Cliff, this renovated open concept bungalow oozes style. Every inch of this home has been thoughtfully curated with design and functionality in mind. The open-concept living/dining/kitchen space is made for effortless entertaining. The custom wall paneling adds depth and character, while the quartz counters, oversized centre island, and custom Swede kitchen with panelled appliances elevate everyday living. The spacious primary bedroom fits a king-sized bed with ease. Downstairs, the fully finished basement is the ultimate hangout zone and features a custom play area that every kid dreams of. A full sized downstairs bedroom is flooded with natural light, while a beautifully appointed laundry area and a custom built-in desk are extremely functional and stylish. Outside, enjoy summer to the fullest with a brand new extra large backyard deck and plenty of green space that fulfills all of your needs. A detached garage provides all the storage space you could ever need plus private parking for 4-5 vehicles. This premium lot is wider than most bungalows in the pocket and is perfectly positioned in the heart of Birch Cliff - just steps to schools, daycares, City Cottage Market, multiple parks, public pools and Birchmount community centre. This is a true turnkey gem, just move in and enjoy!
Inclusions: Fridge, Stove, hood range, dishwasher, all elfs and window covers, hot water tank (owned), washer and dryer.
