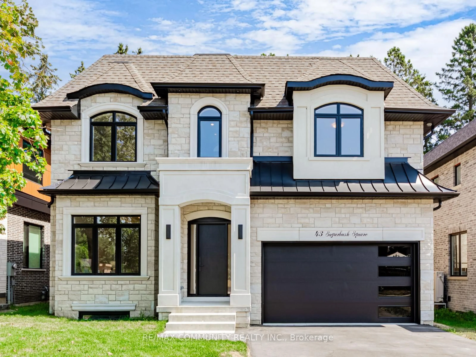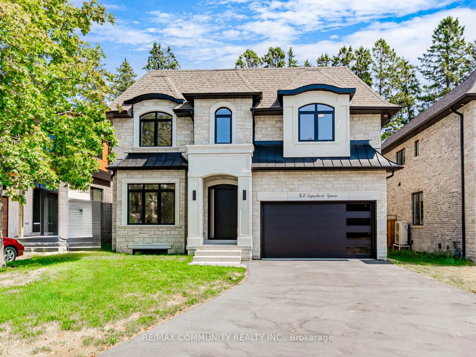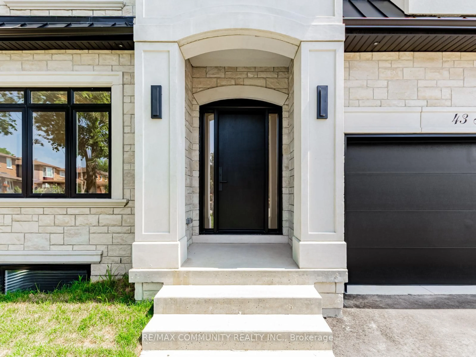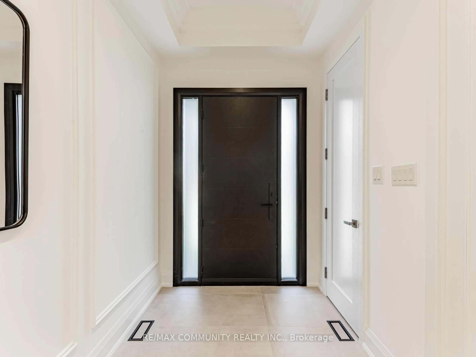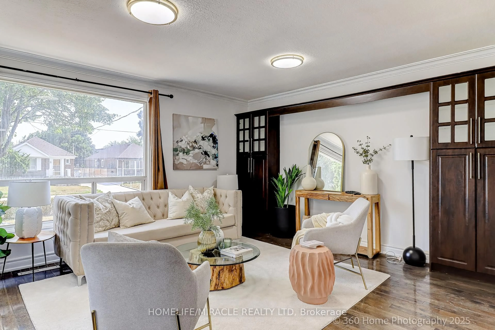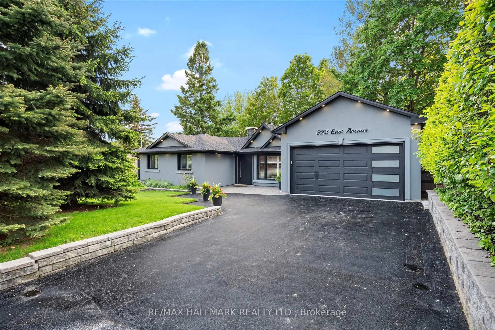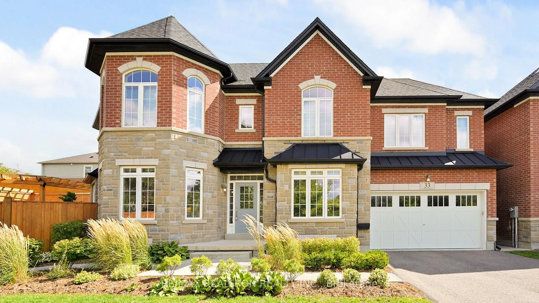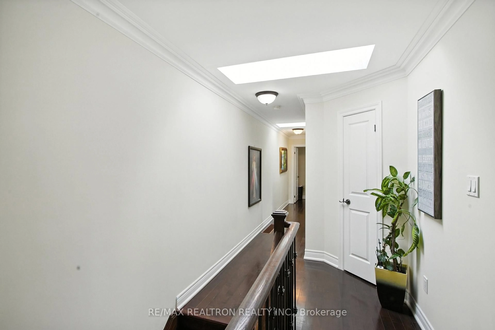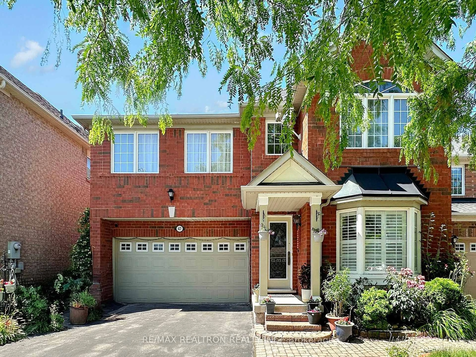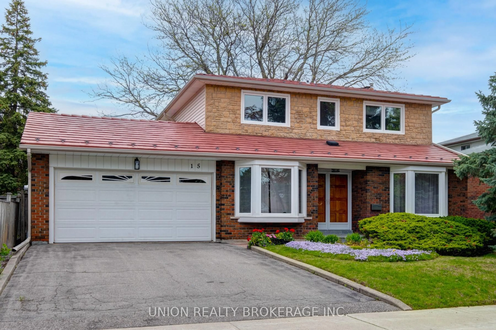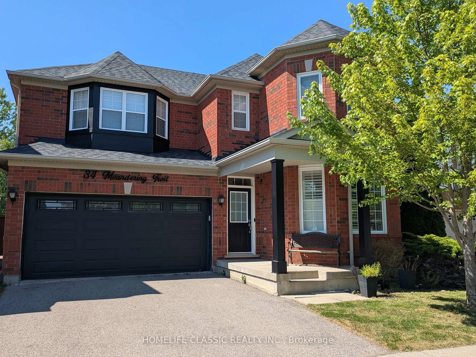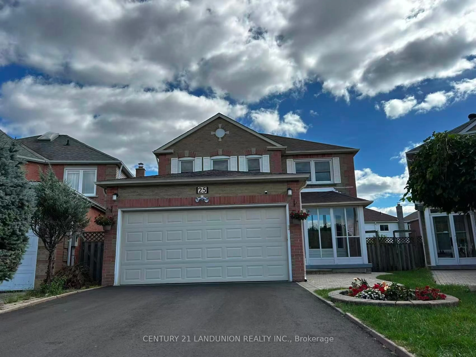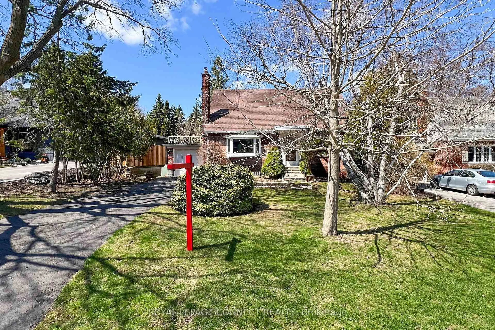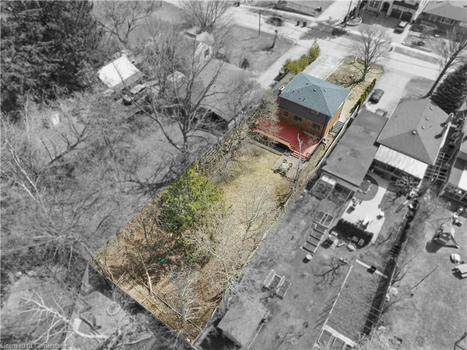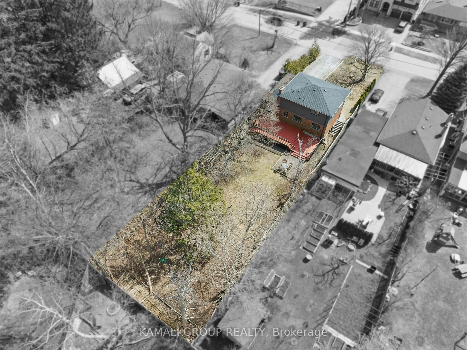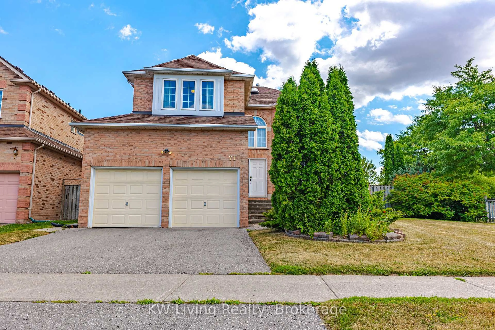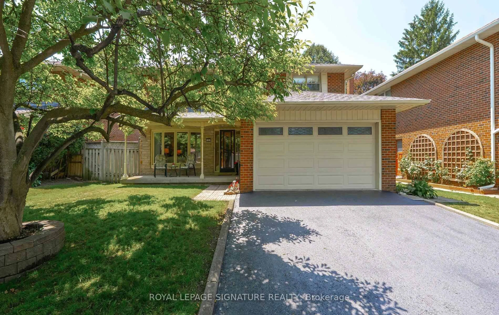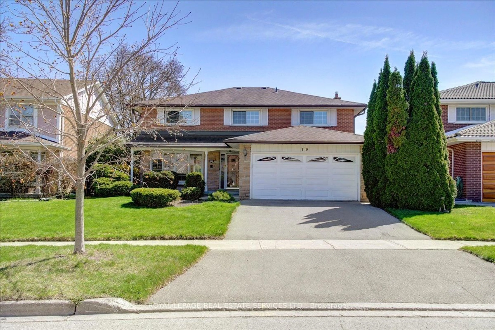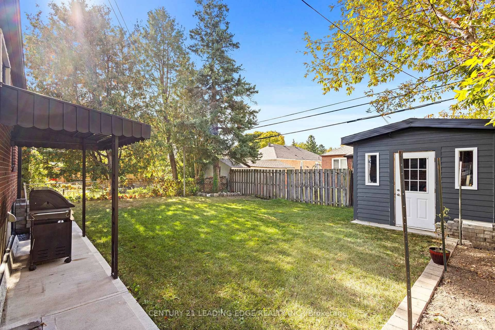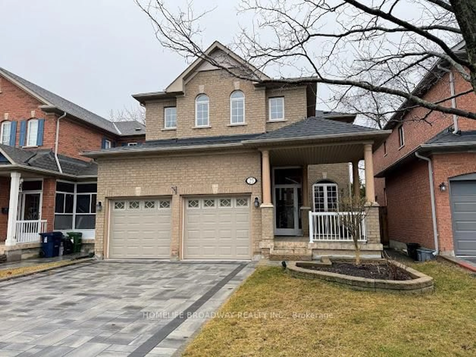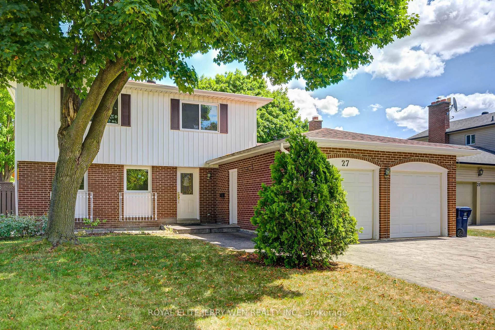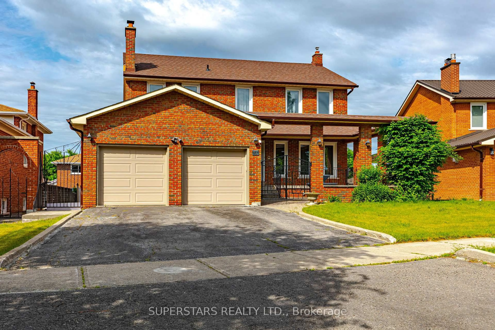43 Sugarbush Sq, Toronto, Ontario M1C 3M6
Contact us about this property
Highlights
Estimated valueThis is the price Wahi expects this property to sell for.
The calculation is powered by our Instant Home Value Estimate, which uses current market and property price trends to estimate your home’s value with a 90% accuracy rate.Not available
Price/Sqft$735/sqft
Monthly cost
Open Calculator

Curious about what homes are selling for in this area?
Get a report on comparable homes with helpful insights and trends.
+6
Properties sold*
$1.1M
Median sold price*
*Based on last 30 days
Description
Stunning Modern Builder's Home 3,027 Sq Ft of Thoughtful Design Step into this beautifully crafted 3,027 sq ft modern builders home, where luxury meets functionality. Featuring hardwood floors throughout, this residence boasts a well-thought-out open-concept layout that seamlessly blends everyday living with elegant entertaining. The main level is enhanced with pot lights throughout, creating a warm and inviting ambiance, while the coffered ceiling in the family room adds a touch of architectural sophistication. Each space has been meticulously designed to maximize flow, natural light, and usability. Located in a convenient and desirable neighborhood, this home offers easy access to amenities, schools, transit, and shopping. The walkout basement provides ample potential for customization whether you envision an in-law suite, home gym, or entertainment area, the unfinished space is ready to bring your ideas to life. Don't miss this opportunity to own a truly exceptional home that combines modern style, premium finishes, and future potential in an unbeatable location.
Property Details
Interior
Features
Main Floor
Living
6.83 x 3.68hardwood floor / Pot Lights
Dining
6.83 x 3.68Laundry Sink / Pot Lights / hardwood floor
Kitchen
5.44 x 3.81Ceramic Floor / Pot Lights / W/O To Deck
Breakfast
5.44 x 3.81Ceramic Floor / Pot Lights / W/O To Deck
Exterior
Features
Parking
Garage spaces 2
Garage type Attached
Other parking spaces 2
Total parking spaces 4
Property History
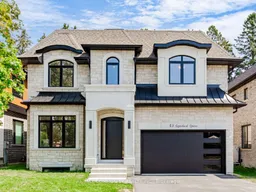 43
43