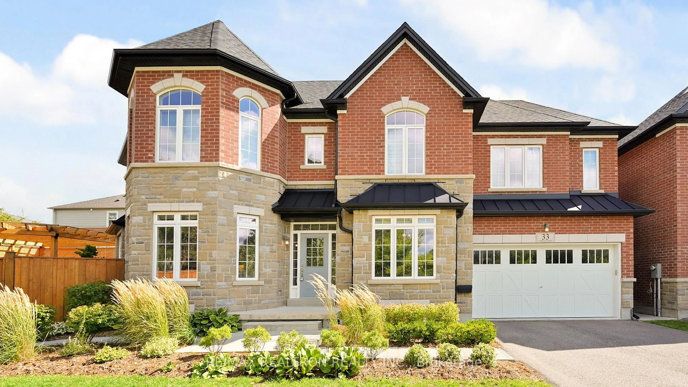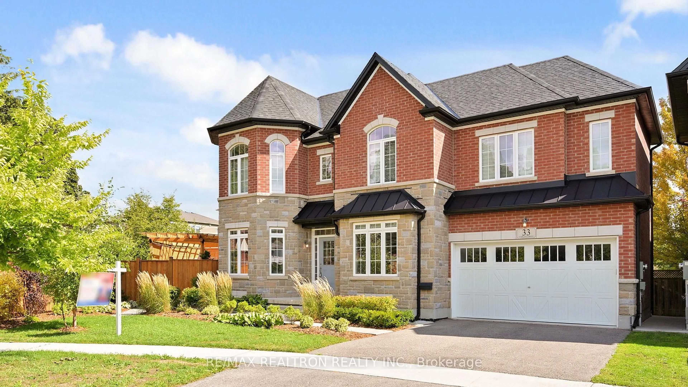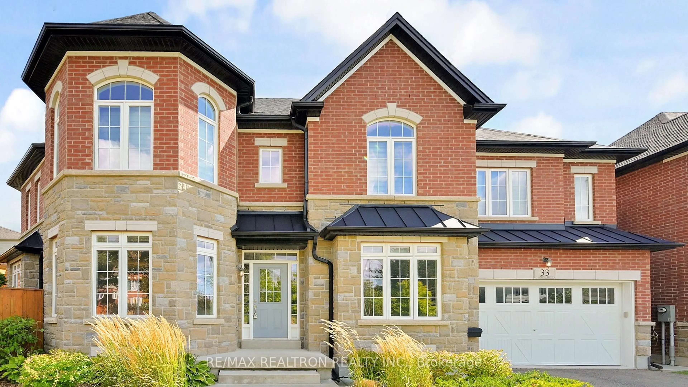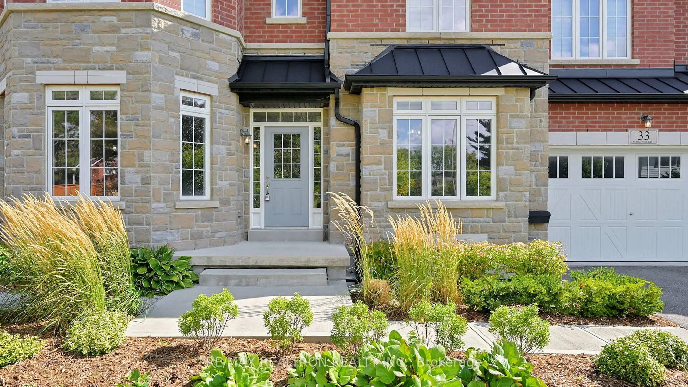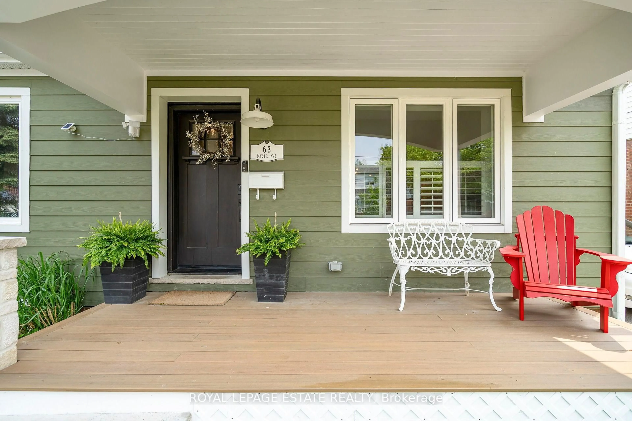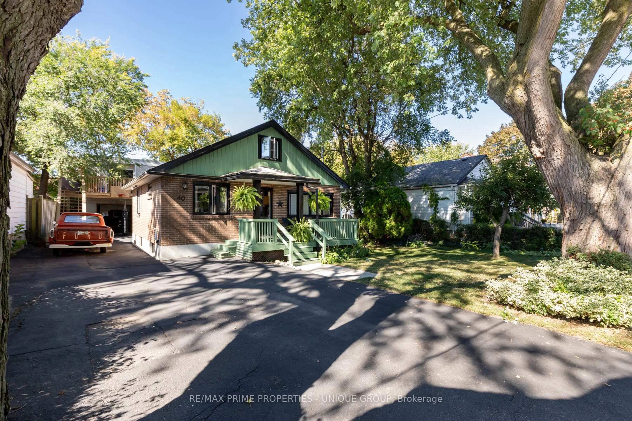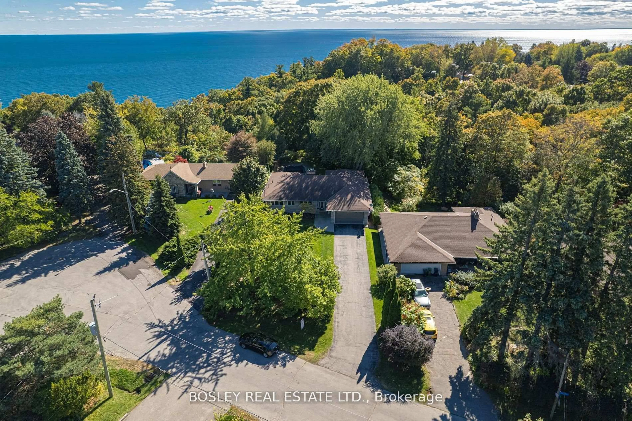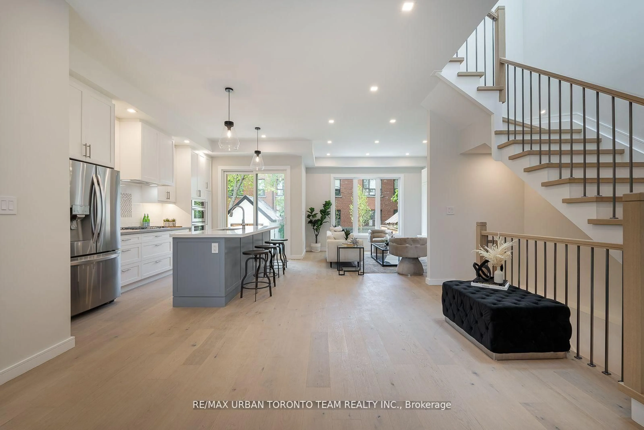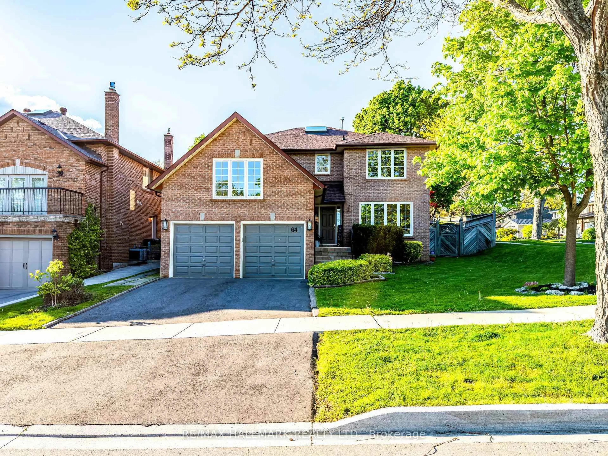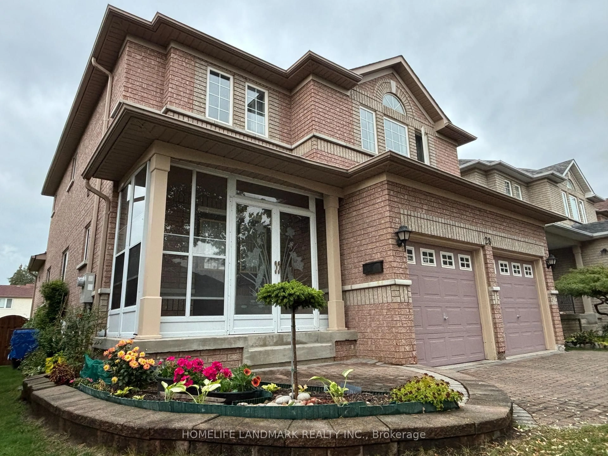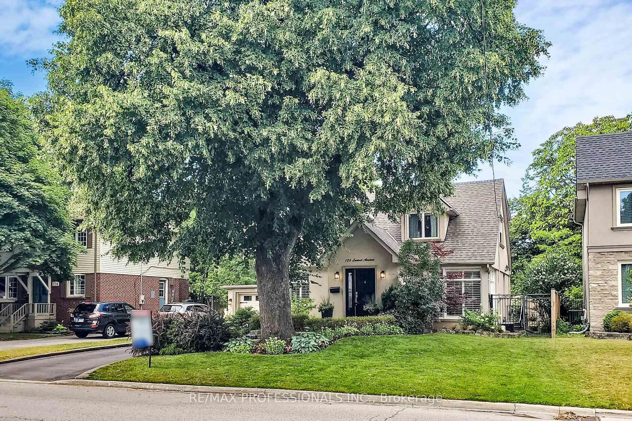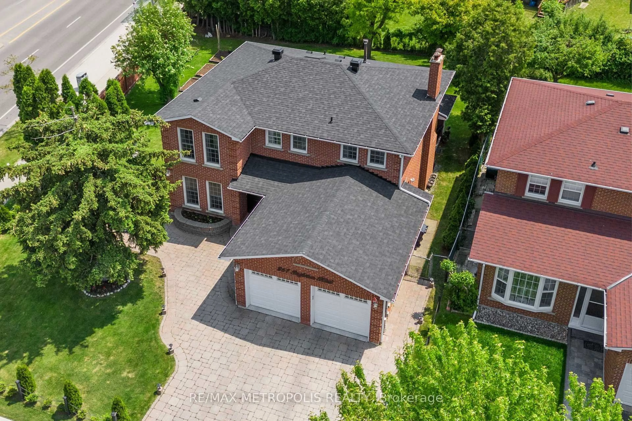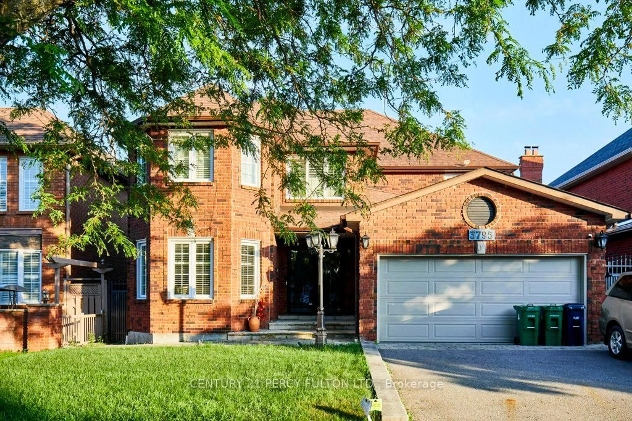33 Marlena Dr, Toronto, Ontario M1E 2Y9
Contact us about this property
Highlights
Estimated valueThis is the price Wahi expects this property to sell for.
The calculation is powered by our Instant Home Value Estimate, which uses current market and property price trends to estimate your home’s value with a 90% accuracy rate.Not available
Price/Sqft$719/sqft
Monthly cost
Open Calculator

Curious about what homes are selling for in this area?
Get a report on comparable homes with helpful insights and trends.
+9
Properties sold*
$950K
Median sold price*
*Based on last 30 days
Description
WOW!** Impeccable Custom-Built, Beautifully Amazing Detached New Home With 4+1 Bedroom Nestled In The Highly Desirable & Sought AfterWest Hill Neighbourhood In Scarborough Area**This Stunning Home Offers A Truly Exceptional Approximate 3300 Square Footage Living Spaces Including Finished Bsemant With Separate Entrance**Impressive Stone & Brick Exterior With Senior Or Handicup Friendly Stairs**Perfect Layout With Open Concept**9 Ft Ceilings Main Floor & Basement**Porcelain Floor On Main, Hardwood Flooring On The 2nd Floor & Wood Flooring On Bsement**Chef Inspired Gourmet Kitchen With Granite Centre Island, High End S/S Appliances, Backsplash & Granite Countertops**Elegant Family Room with 3-Way Gas Fireplace & Sliding Doors**4 +1 Spcacious & Bright Bedrooms, The Primary Bedroom With 6-Pc Ensuite Bathroom & W/I Closet. The Remaining Four Bedrooms Offer Ample Space for Family And Guests**Laundry Room With Front-Loaded Washer & Dryer & B/I Cabinets On Basement**Professionally Finished Basement Separate Entrance Features Kitchen, Great Room & Bedroom With 4-Piece Bath For Potential Income**Professionally Landscaped With Full Fence & Pergola On Oasis Yard**This Immaculate Home Situated On Safe & Quiet Cul-De-Sac Street**Close To TTC, HWY 401, Parks & All Amenities. Rare To Be Missed, Must See!
Property Details
Interior
Features
3rd Floor
3rd Br
3.2 x 3.2hardwood floor / Semi Ensuite / B/I Closet
Exterior
Features
Parking
Garage spaces 2
Garage type Built-In
Other parking spaces 2
Total parking spaces 4
Property History
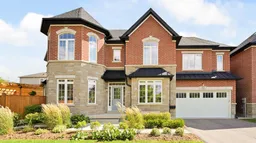 48
48