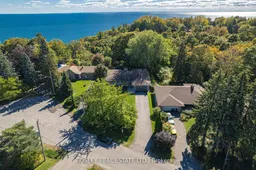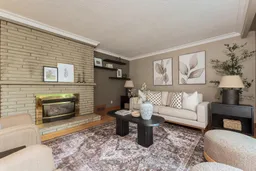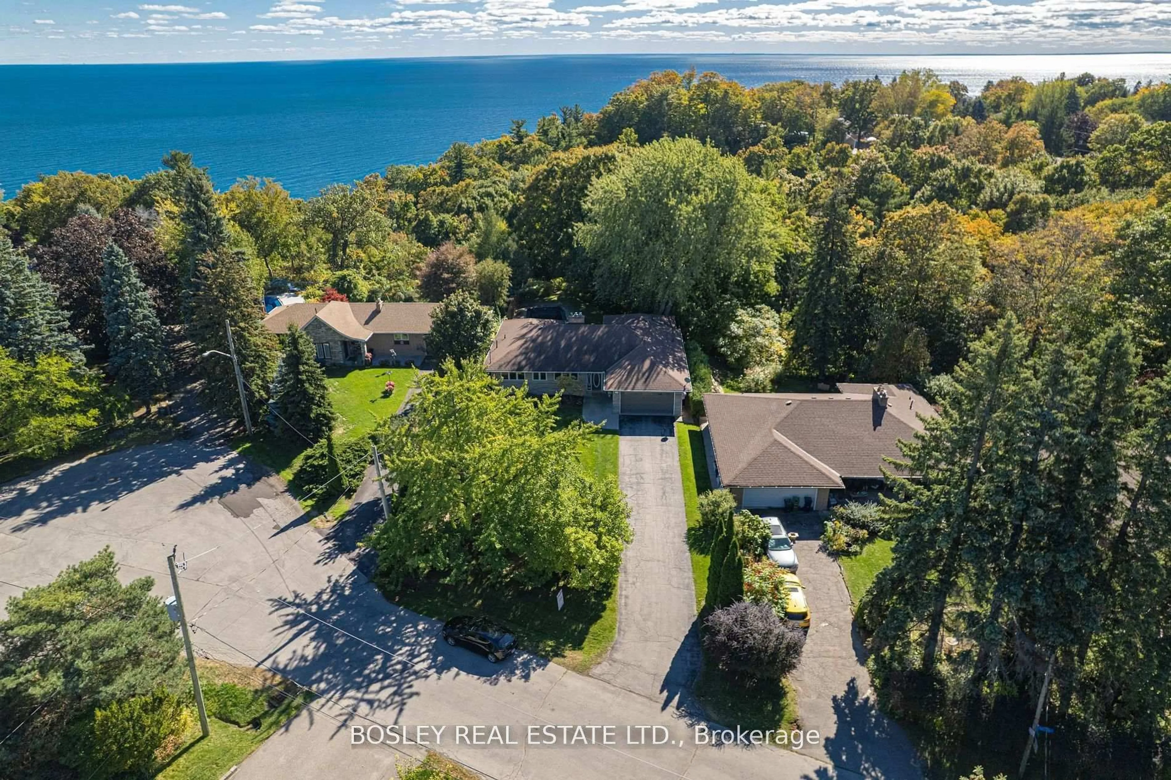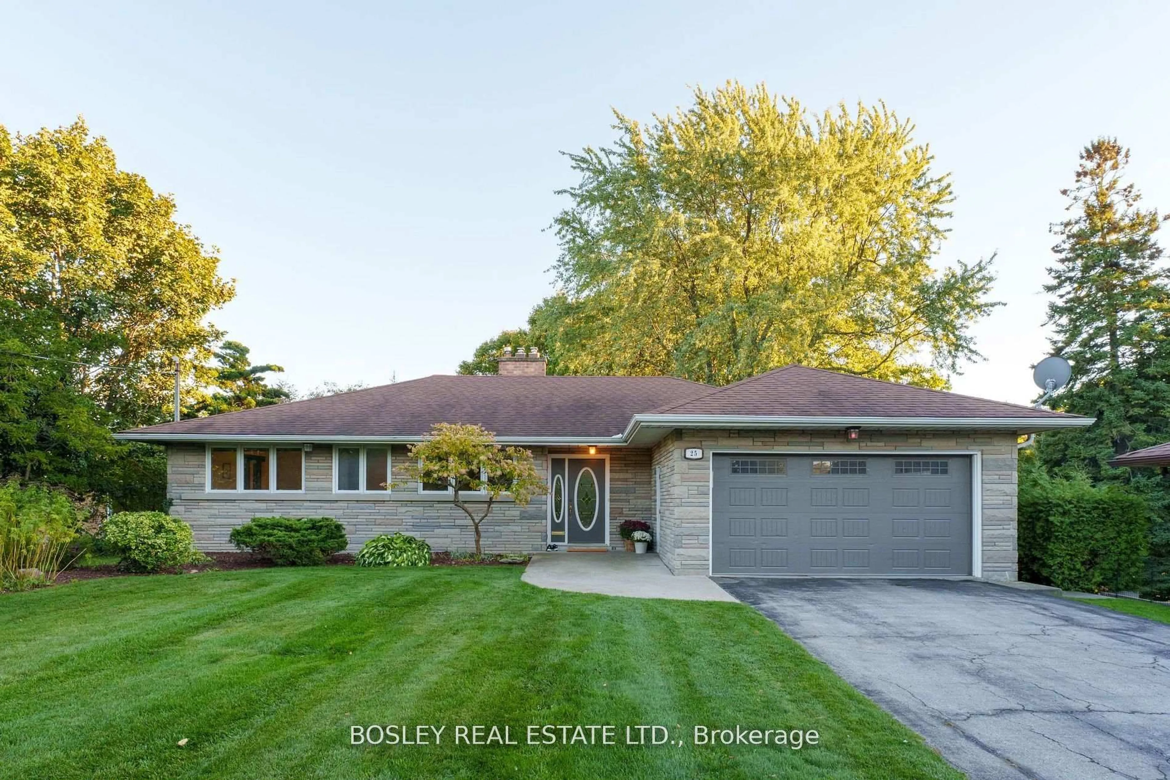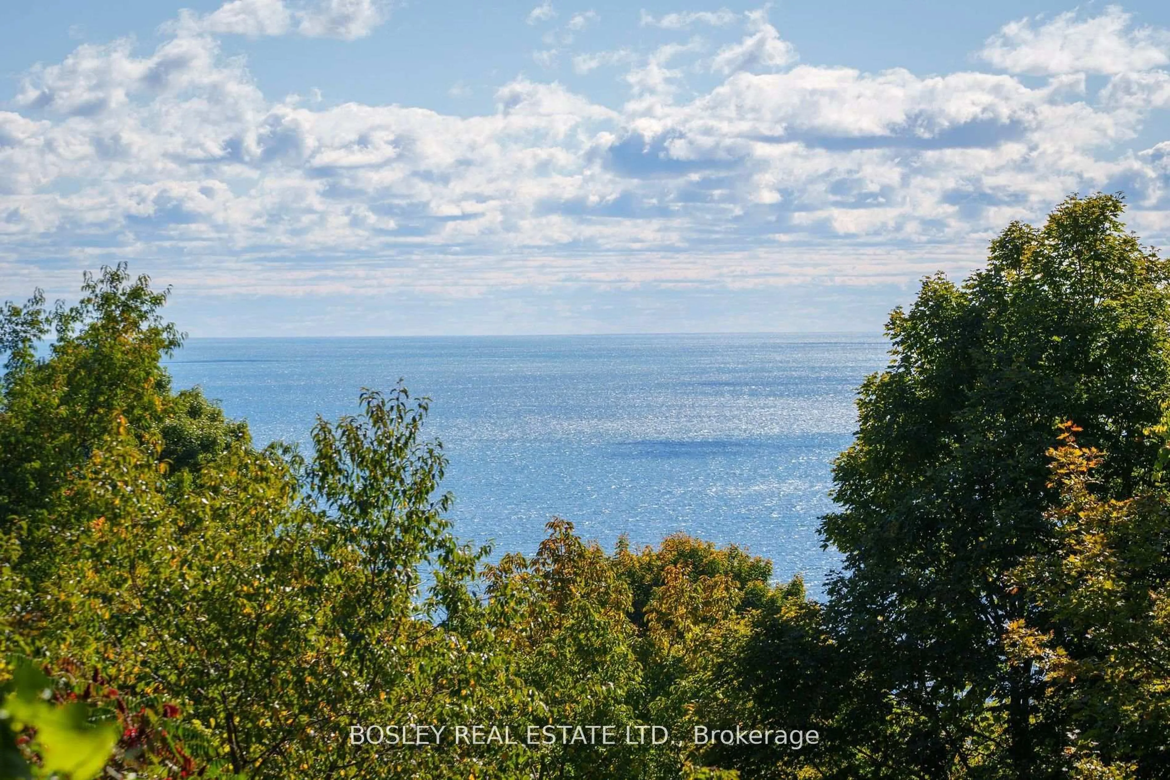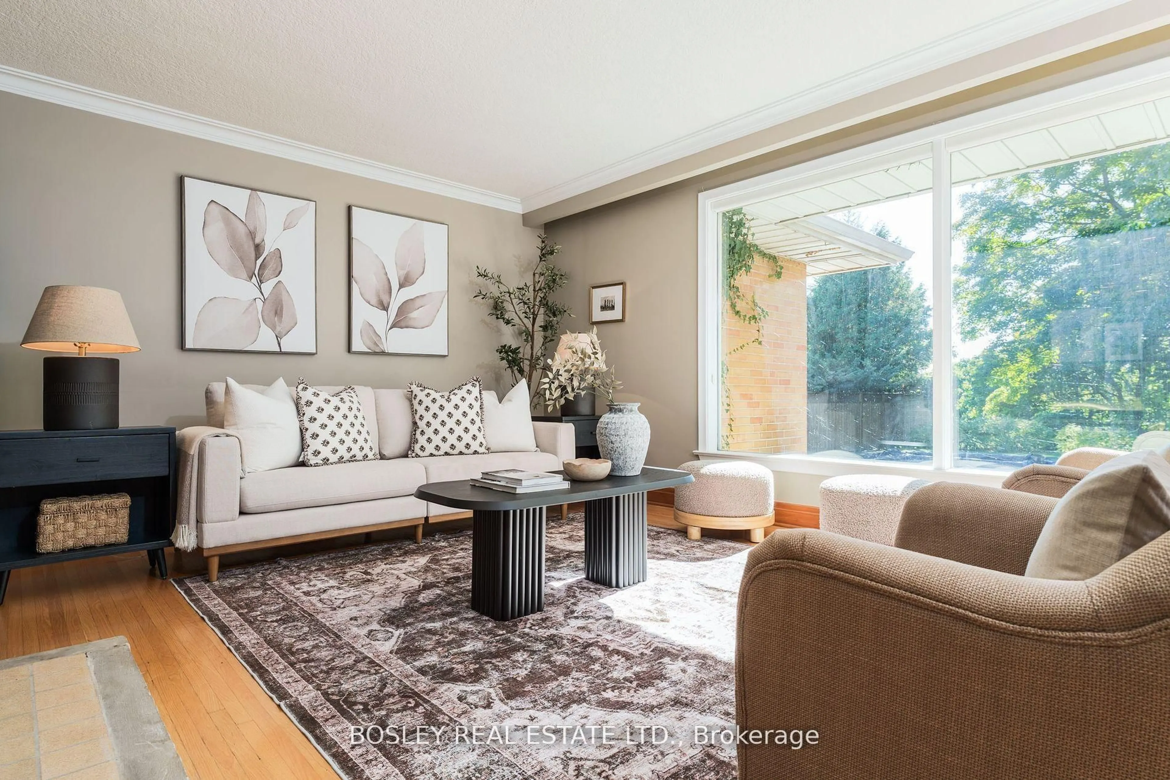25 Ayre Point Rd, Toronto, Ontario M1M 1G4
Contact us about this property
Highlights
Estimated valueThis is the price Wahi expects this property to sell for.
The calculation is powered by our Instant Home Value Estimate, which uses current market and property price trends to estimate your home’s value with a 90% accuracy rate.Not available
Price/Sqft$1,049/sqft
Monthly cost
Open Calculator
Description
Welcome To 25 Ayre Point Road! A Rare Opportunity In One Of The Most Coveted Enclaves Of The Bluffs. Tucked Away On A Private, Tree-Lined Cul-De-Sac, This Beautifully Maintained 3+1 Bedroom, 3-Bathroom Home Sits On An Extraordinary 70 x 492 Ft South-Facing Lot backing directly Onto The Bluffs and set far back from the street front with Just Under 4000sqft Of Living Space Including The Lower level. Step Into Your Backyard Oasis Completely Secluded And Surrounded By Nature- Featuring An In-Ground Pool, Mature Trees, And Your Own Private Gated Access To The Ravine With Exceptional Lake Views. The Ravine Leads Directly To Cudia Park And A Network Of Scenic Trails, Offering Endless Opportunities For Adventure, Wildlife Sightings, And Hikes In The Forest. Lovingly Cared For By The Same Family For Over 46 Years, This Home Offers A Spacious And Functional Layout. The Main Floor Features Large Windows, Framing Stunning Views Of The Ravine And Lake, Filling The Home With Natural Light And Year-Round Beauty. The Renovated Kitchen Is Combined With A Sunroom Extension, Offering A Front-Row Seat To The Changing Seasons- The True Focal Point Of This Home. Cozy Up, Entertain Or Relax In The Open Concept Living And Dining Areas Featuring Hardwood Flooring, Fireplace And Charm! Upstairs You'll Find Three Generous Bedrooms, Picture Windows -All With Ample Storage. The Sizeable Lower Level Features Full Ceiling Height, A Second Kitchen, Fireplace, 4th Bedroom With 3 Piece Bathroom, Den and coveted Walk-Out To The Backyard. An Ideal set up For Added Living Space, Family And Guests. Located In A Warm And Welcoming Community Where Children Still Play Outside, Neighbours Become Friends, And A Close-Knit Community Feel Thrives Just Minutes From The City. Walk To Top-Rated Schools, Shops, Restaurants, And Some Of The Best Trails In The City .The GO Train Is Just Minutes Away, With Downtown Only 20 Minutes. Don't Miss Your Opportunity To Call This Spectacular Property, Home!
Upcoming Open House
Property Details
Interior
Features
Main Floor
Family
6.28 x 4.24O/Looks Pool / Wood Floor / South View
Dining
3.18 x 4.24Combined W/Family / Fireplace / Open Concept
Sunroom
5.65 x 4.04O/Looks Backyard / Large Window / South View
Kitchen
3.1 x 4.32Family Size Kitchen / Open Concept / Combined W/Solarium
Exterior
Features
Parking
Garage spaces 2
Garage type Attached
Other parking spaces 6
Total parking spaces 8
Property History
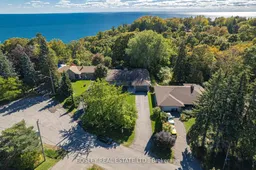 47
47