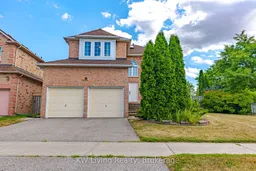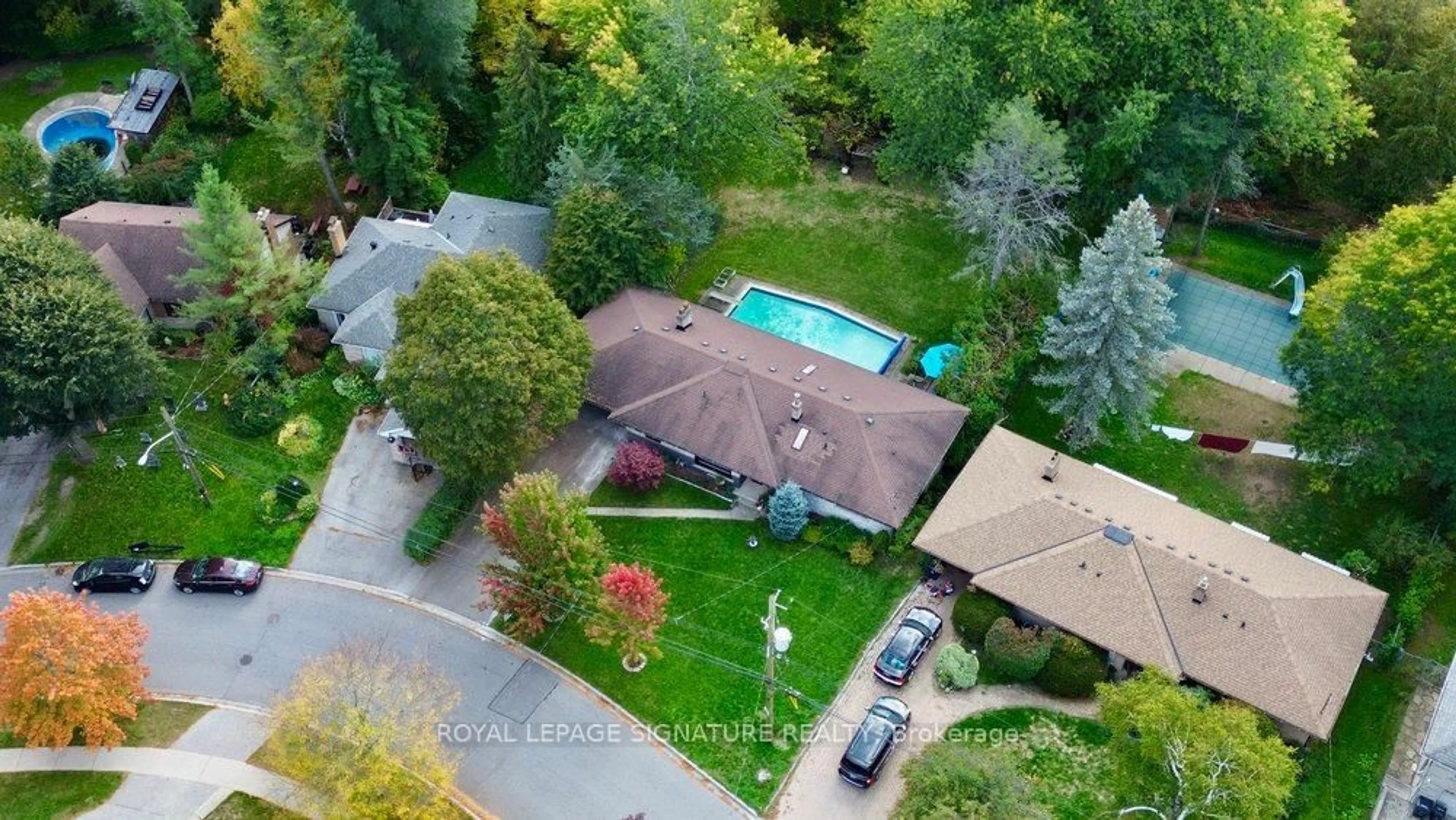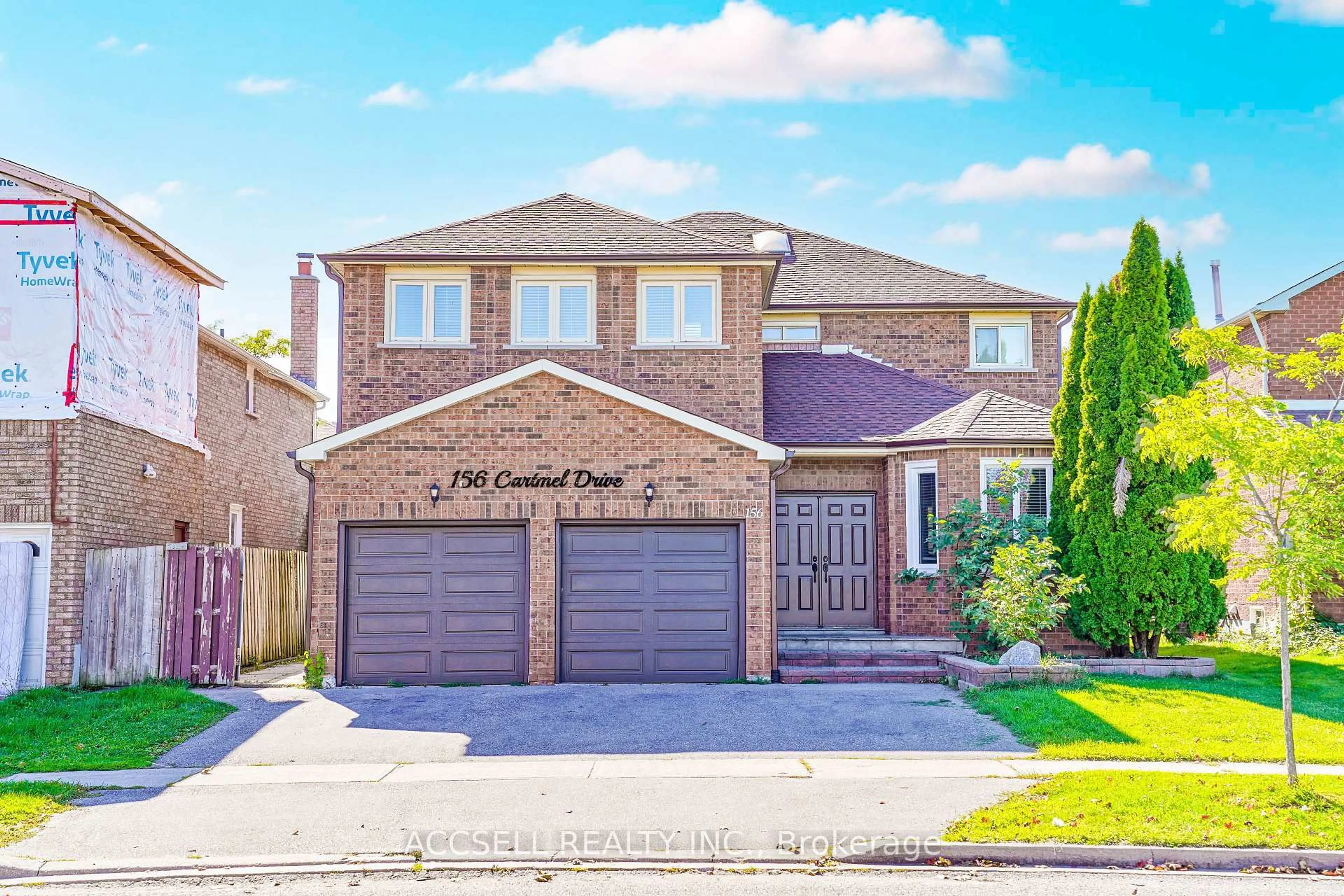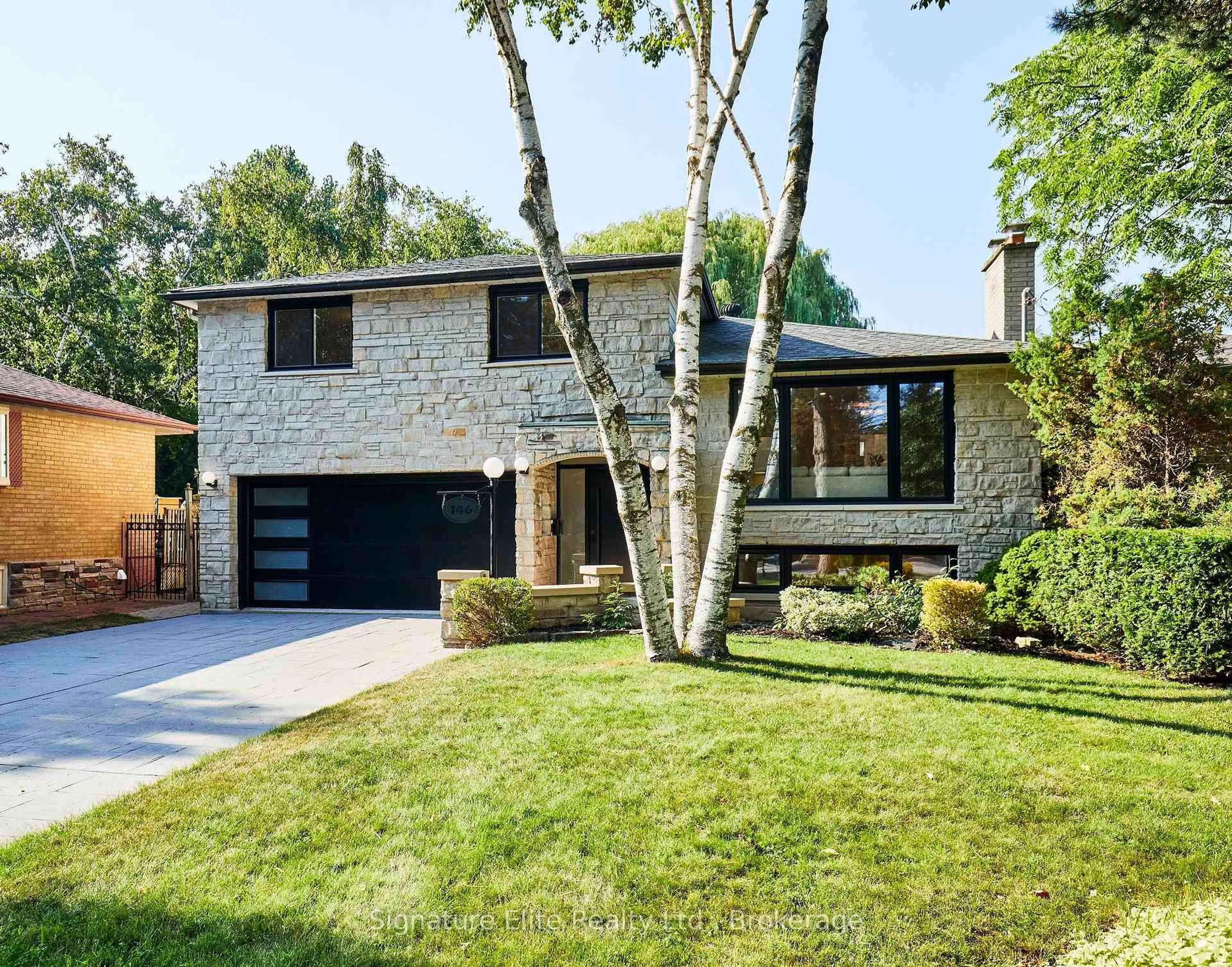Bright & Airy Double Garage Detached Home on Premium Corner Lot Built by Monarch Nestled in the highly sought-after Milliken Mills East community, this meticulously maintained all-brick detached home sits proudly on a premium corner lot, offering extra privacy, natural light, and enhanced curb appeal. Built by Monarch and lovingly cared for by the original owner, this home reflects true pride of ownership. The spacious kitchen features abundant cabinetry, a stylish backsplash, and a bright eat-in area-perfect for casual family meals or entertaining guests. A striking skylight fills the central living space with warm, natural light, enhancing the home's bright and airy feel throughout. The sunlit living and dining rooms flow seamlessly into a cozy family room, while a dedicated library or home office offers the perfect space for remote work, quiet reading, or study. The primary bedroom serves as a peaceful retreat, complete with a full 4-piece ensuite. Step outside into a fully fenced backyard oasis, ideal for gardening, kids at play or hosting summer BBQs in complete privacy. Additional highlights include a double-car garage, extra driveway parking, and generous lot frontage thanks to the corner position. Unbeatable location: walk to transit, top-ranked schools, parks, shops, restaurants just minutes to Markville Mall, Hwy 404/407, and local recreation centres.
Inclusions: Fridge, Stove, Kitchen Hood Fan, Washer, Dryer, Furnace, Central A/C, Elfs, Central vacuum.
 24
24





