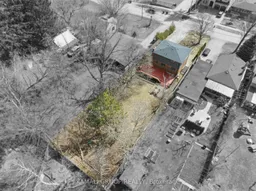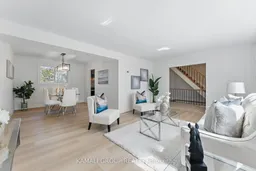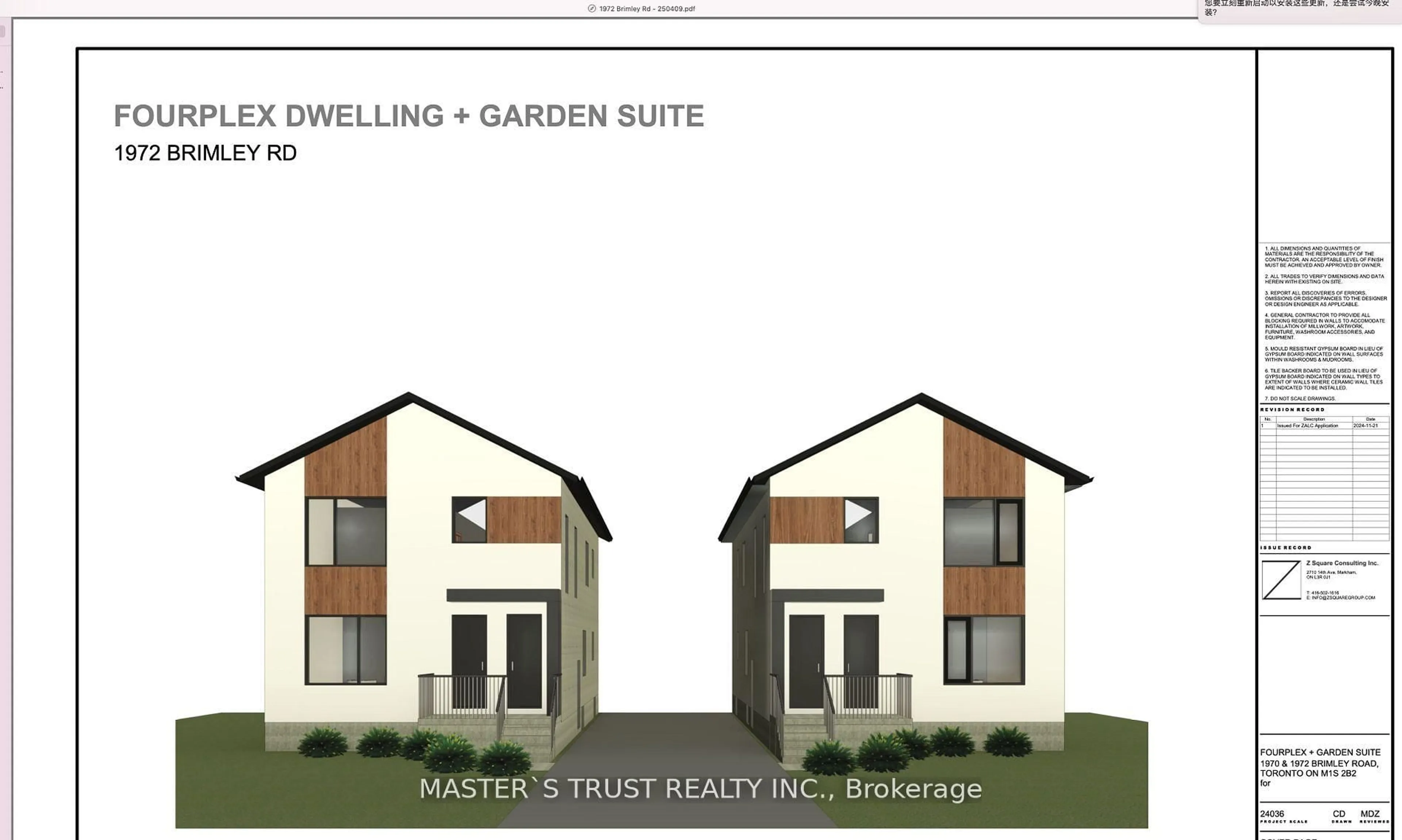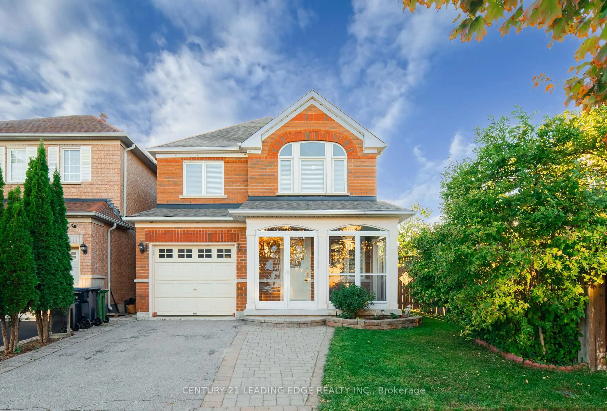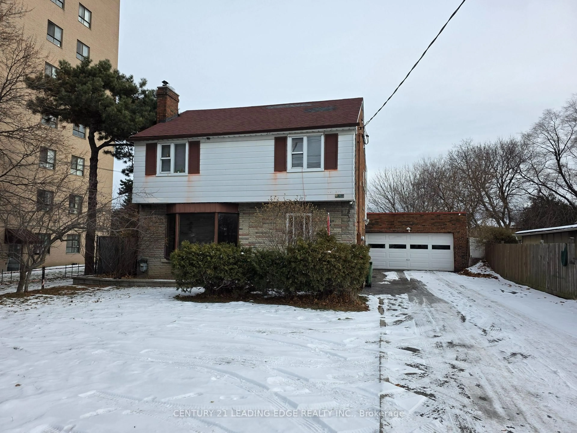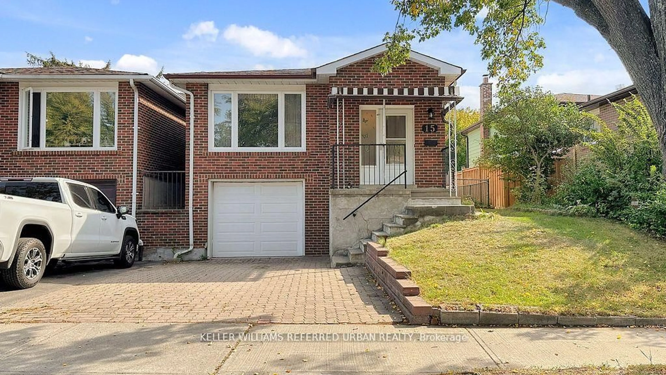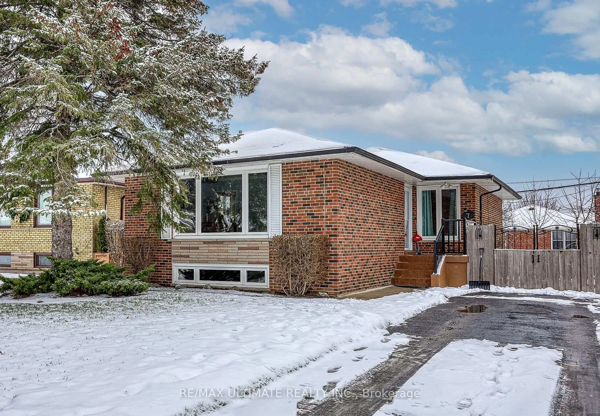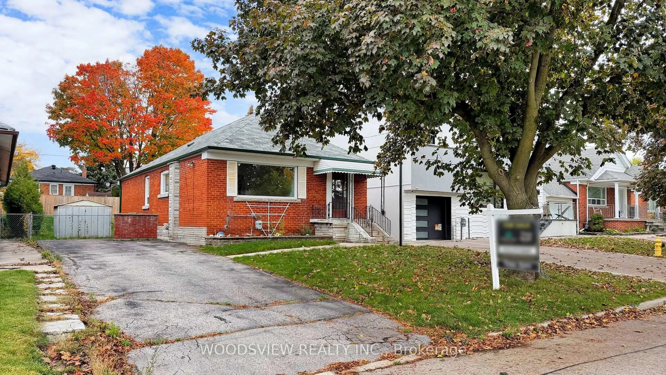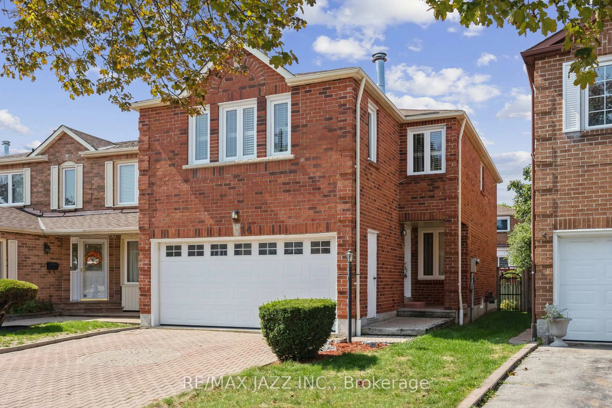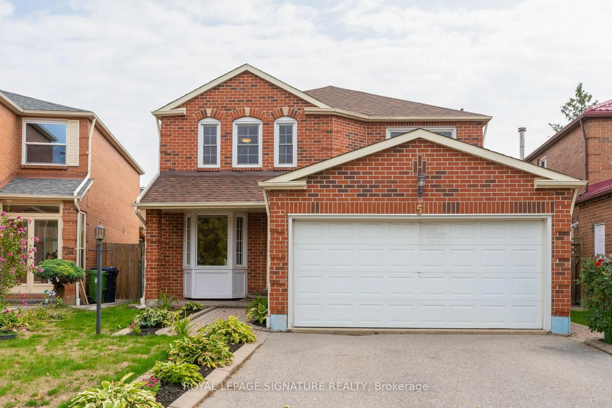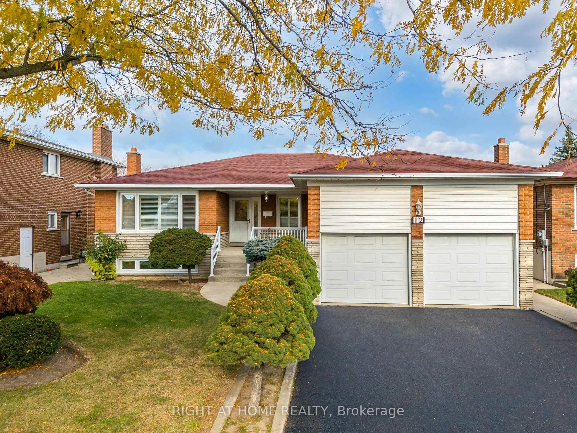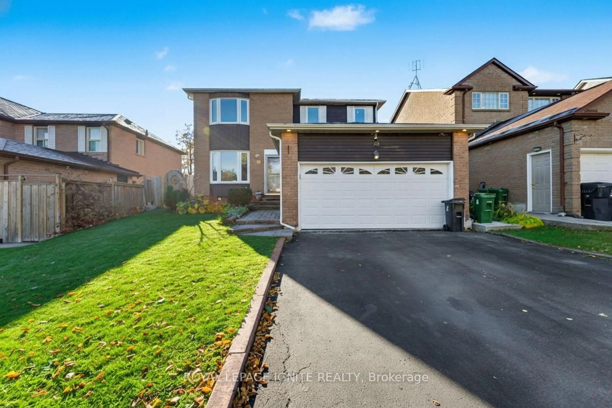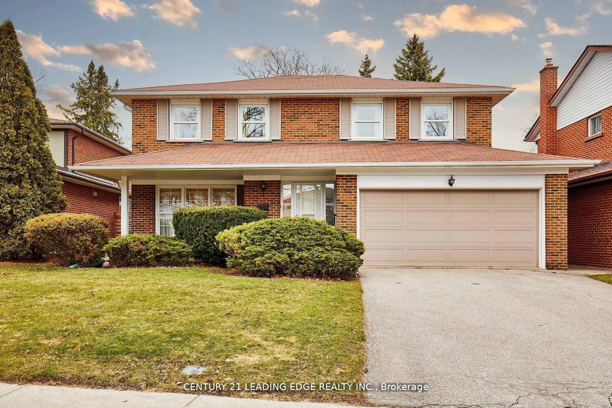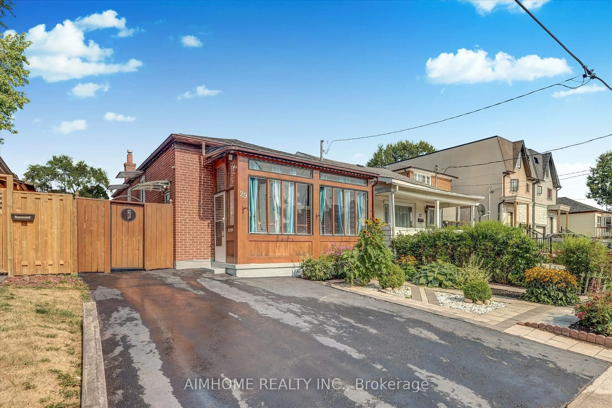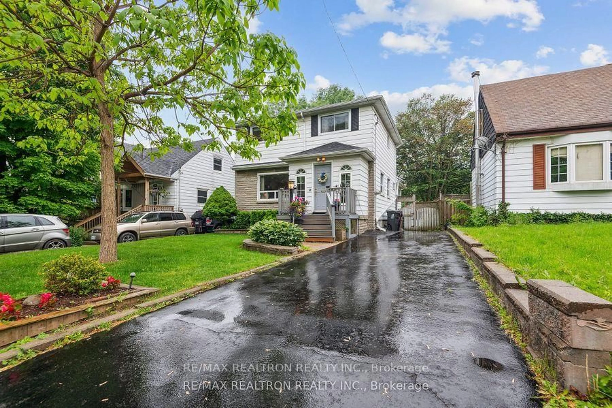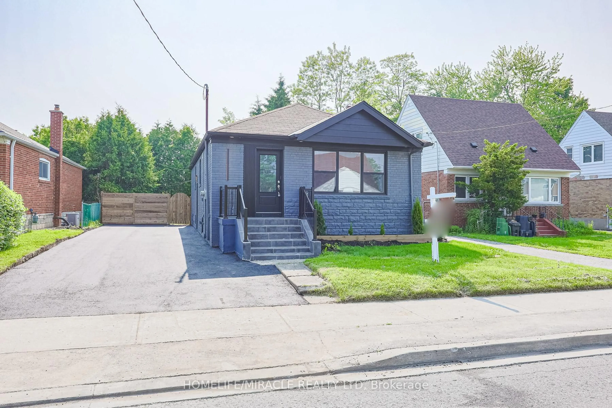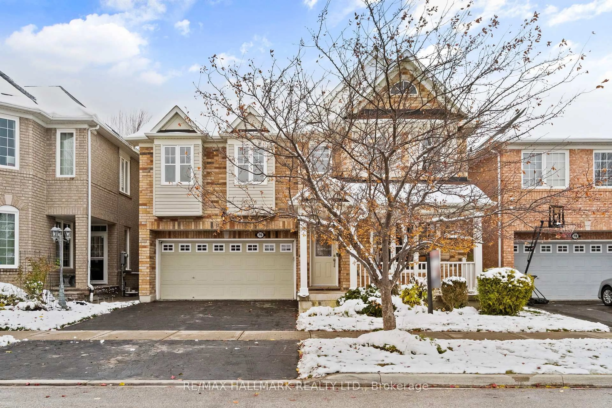Rare-Find!! 2025 Renovated! Premium 50ft X 206ft Lot! 10,344Sqft Lot!! 3+2 Bedrooms & 3 Bathrooms! Surrounded By Multi-Million Dollar Custom Mansions, Sun Filled South Facing, Separate Entrance To Basement Apartment! Vacant, Move-In Or Rent! Potential Rental Income Of $3,400 + 1,900 + Utilities! 2,105Sqft Living Space (1,519Sqft + 586Sqft), Featuring 2025 Renovated Kitchen, Separate Family Room With Walkout To Backyard Oasis, Primary Bedroom With Renovated 3pc Ensuite, Convenient Rare-Find 2nd Level Laundry, 2nd & 3rd Bedrooms With His & Hers Closets, 2025 Renovated Bathrooms, Large 2nd Level Patio, Renovated Basement Apartment, 2 Separate Washers & Dryers, 2025 Vinyl Flooring Throughout, Pool Sized Backyard, Garage + 6 Car Driveway, No Sidewalk, Neighbouring Custom Built Homes, Minutes To Walking Trails, University Of Toronto, Centennial College, Scarborough Health Network, Easy Access To Hwy 401, Public-In-Person Open House Sat & Sun, 1-4P.M.
Inclusions: 2025 Renovated! Vinyl Flooring 2025, 2 X Bathroom Renovation 25, LED Light Fixtures 25, Pot Lights 25, Paint 25, Stairs & Railings 25, Baseboards 25, Stove 25, Bsmt Fridge 25, Bsmt Bathroom Vanity 25, Exterior Deck Paint 25, Furnace 21, Central AC 21, Chattels: 2 X Fridge, 2 X Stove, 2 X Over The Range Hood, 2 X Washer, 2 X Dryer, 1 X Dishwasher
