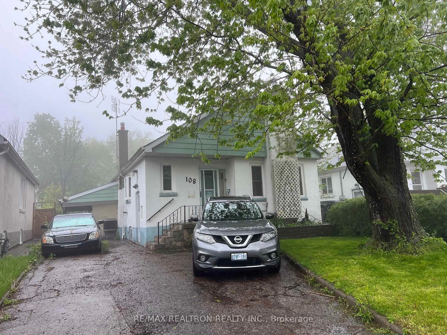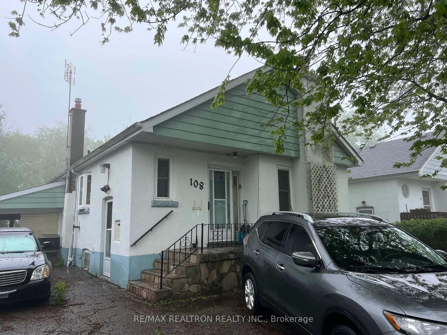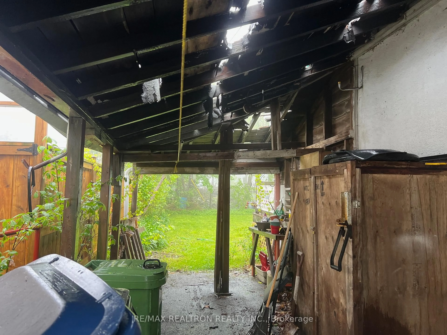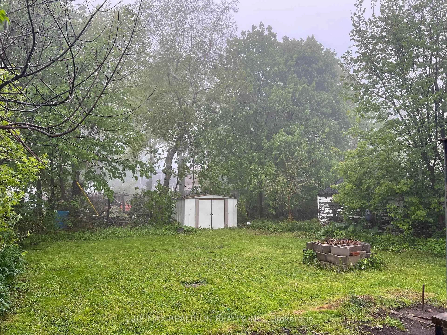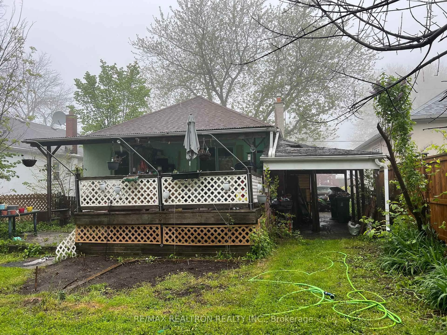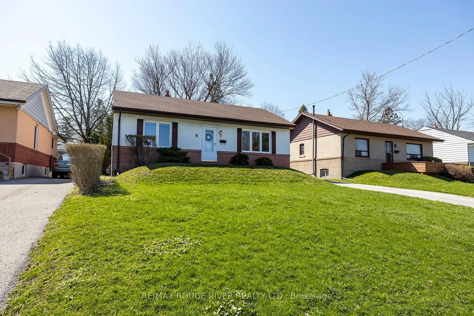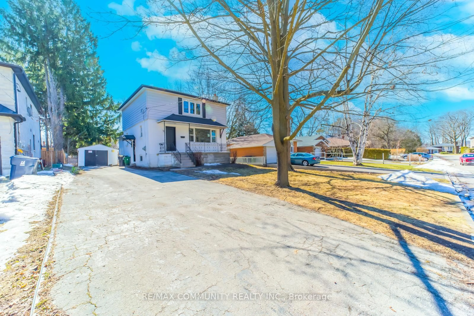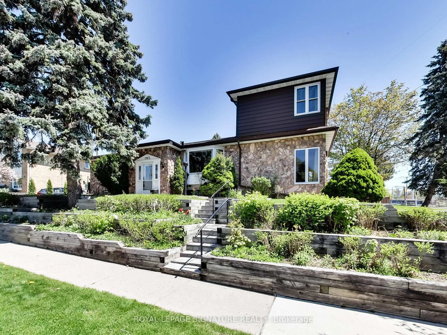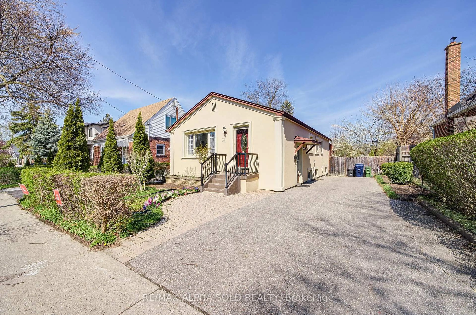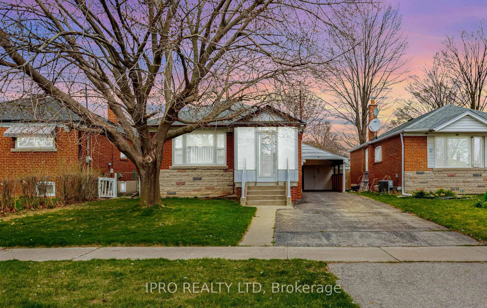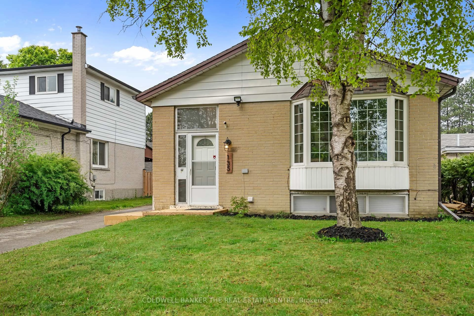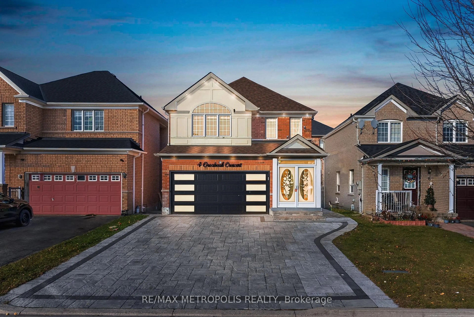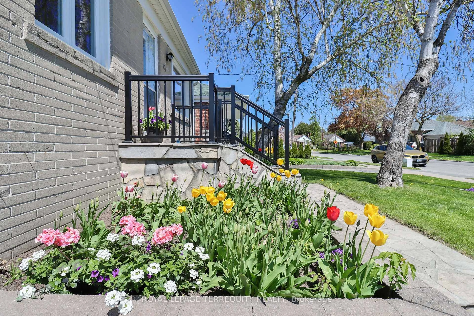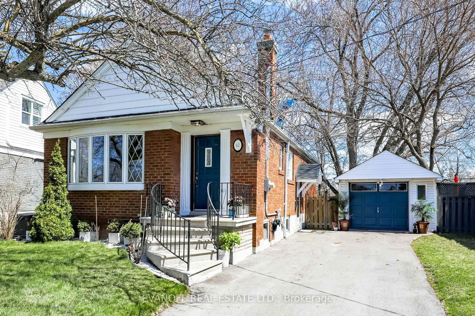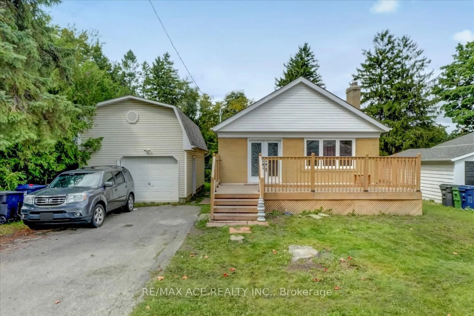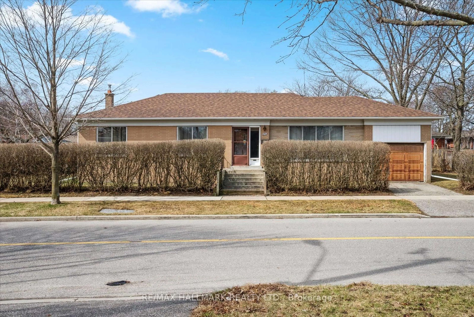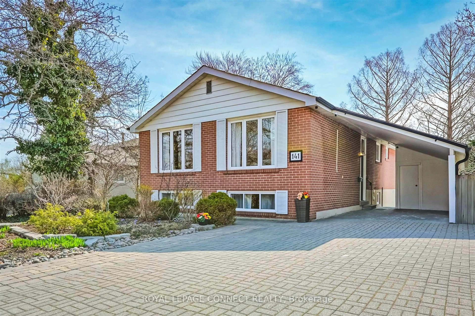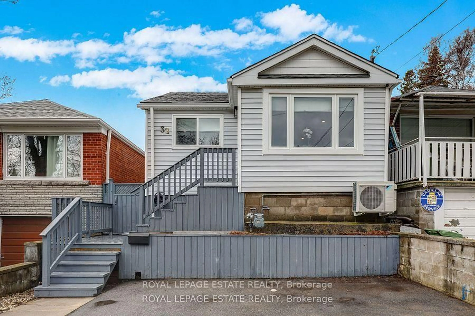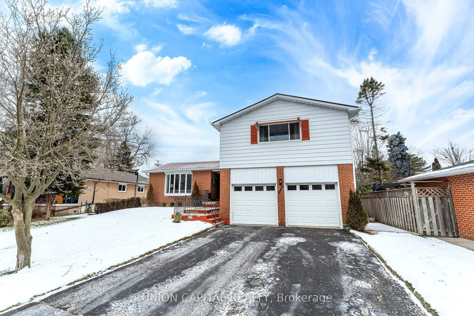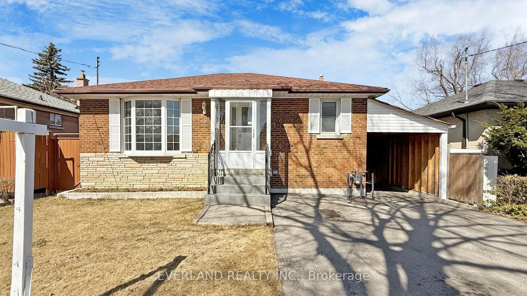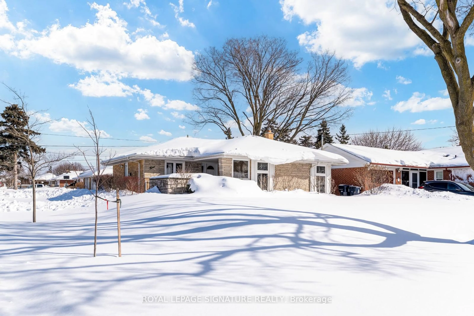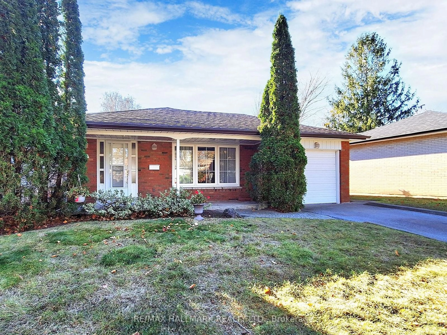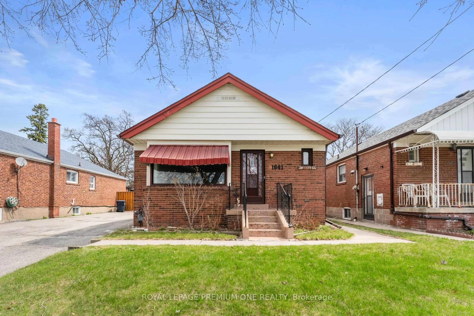108 Dorset Rd, Toronto, Ontario M1M 2T1
Contact us about this property
Highlights
Estimated ValueThis is the price Wahi expects this property to sell for.
The calculation is powered by our Instant Home Value Estimate, which uses current market and property price trends to estimate your home’s value with a 90% accuracy rate.Not available
Price/Sqft$1,214/sqft
Est. Mortgage$4,462/mo
Tax Amount (2024)$4,535/yr
Days On Market8 days
Description
Prime Build Opportunity in Sought-After Cliffcrest! Welcome to 108 Dorset Rd a rare 40 ft x 133 ft lot located south of Kingston Rd in the prestigious Cliffcrest neighbourhood, surrounded by custom-built, multi-million dollar homes. This is an incredible opportunity for builders, investors, or families looking to create their dream home in a highly desirable area. The current detached bungalow offers 2 full bathrooms and a spacious open-concept layout, originally designed as a 3-bedroom but thoughtfully modified to create an expansive living and dining area. The third bedroom can easily be restored if desired. The separate basement apartment features 3 bedrooms, a full kitchen, and a large rec room with its own private entrance offering excellent income potential while you await building permits. This home is located in the coveted R.H. King Academy school district and close to parks, transit, and the Bluffs. Lot Size: 40 ft x 133 ft Ideal for a new build. Neighbourhood: Established area with luxury infill developments. Don't miss this rare opportunity to build or invest in one of Toronto's fastest-growing communities!
Property Details
Interior
Features
Bsmt Floor
Bathroom
0.0 x 0.03 Pc Bath
Kitchen
0.0 x 0.0Tile Floor
Rec
0.0 x 0.0Tile Floor
Br
0.0 x 0.0Exterior
Features
Parking
Garage spaces 1
Garage type Carport
Other parking spaces 2
Total parking spaces 3
Property History
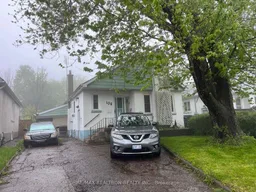 30
30Get up to 0.75% cashback when you buy your dream home with Wahi Cashback

A new way to buy a home that puts cash back in your pocket.
- Our in-house Realtors do more deals and bring that negotiating power into your corner
- We leverage technology to get you more insights, move faster and simplify the process
- Our digital business model means we pass the savings onto you, with up to 0.75% cashback on the purchase of your home
