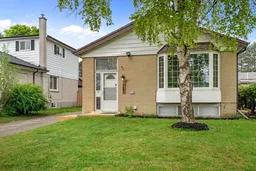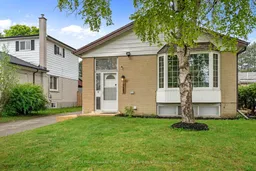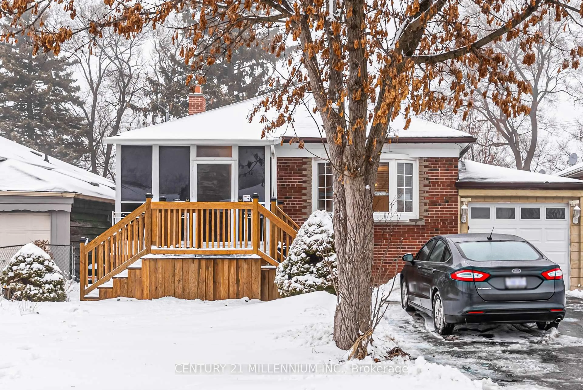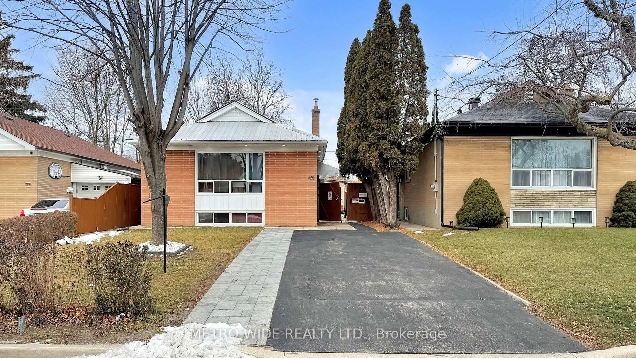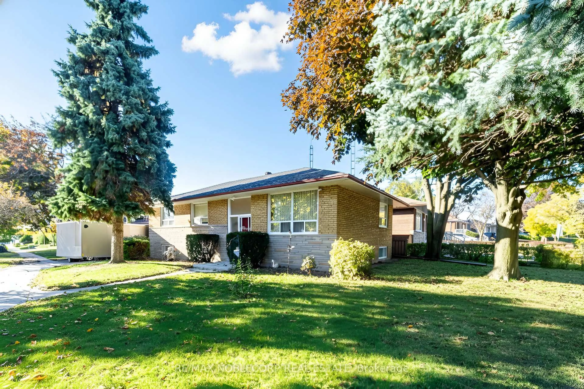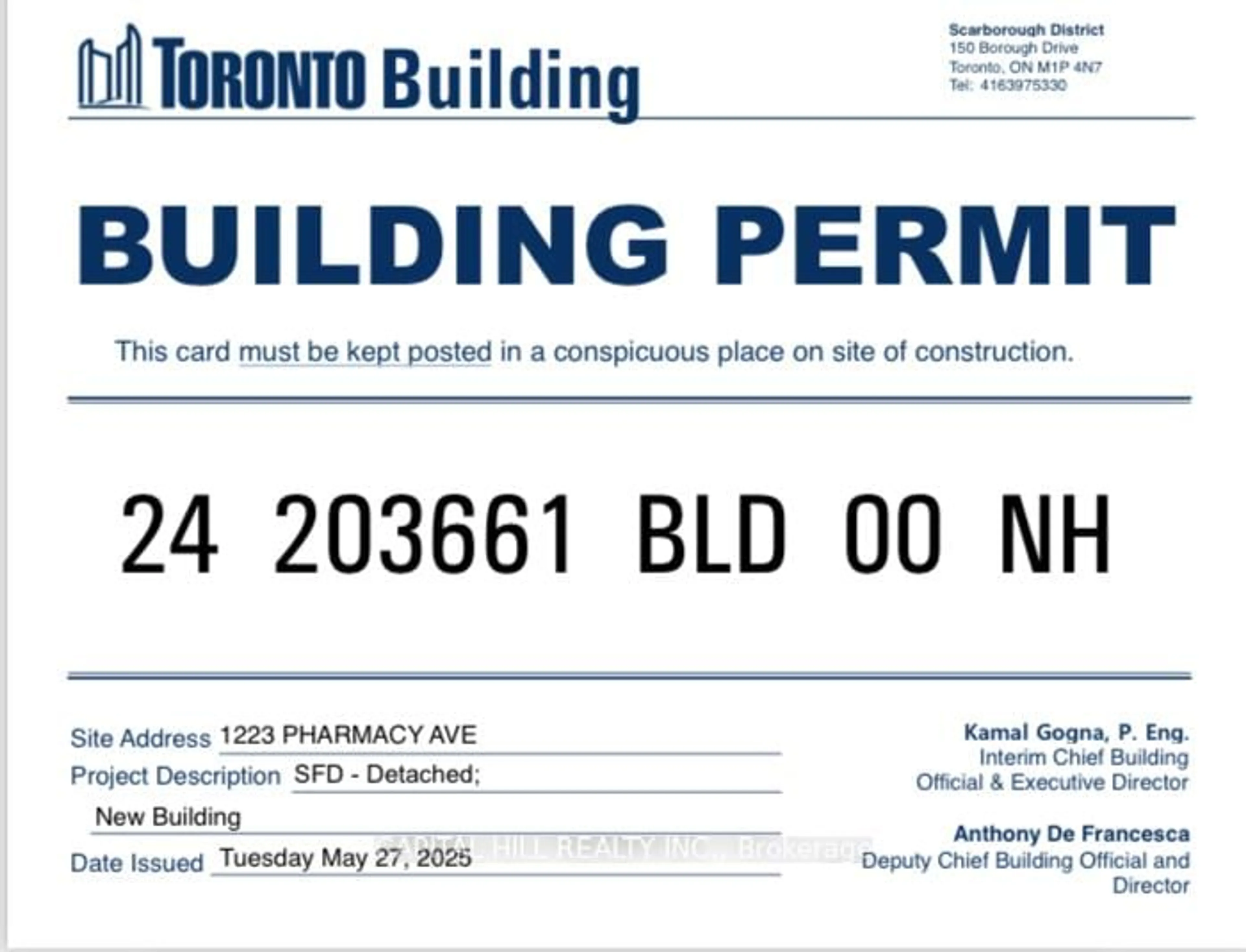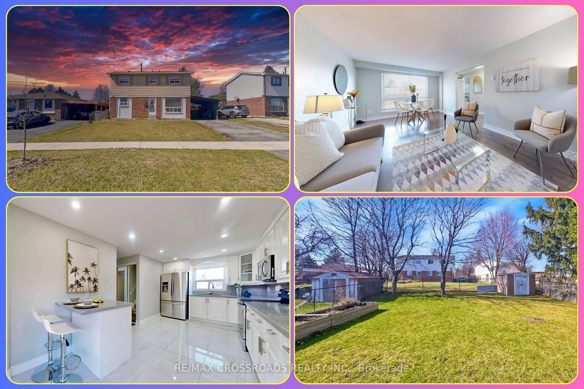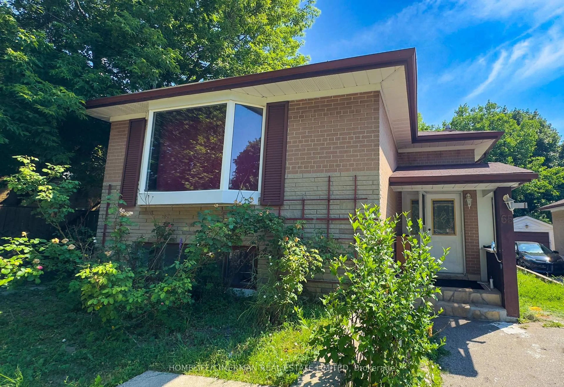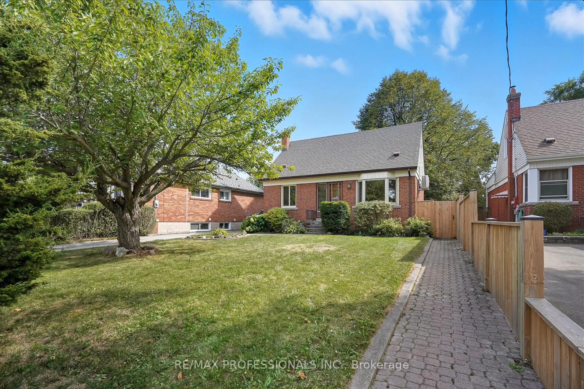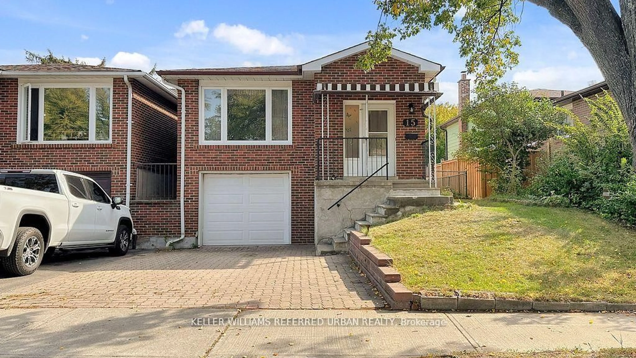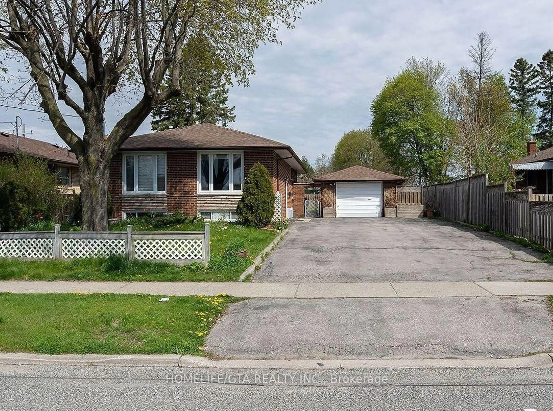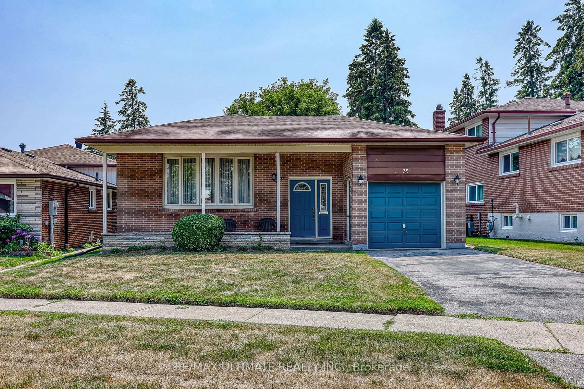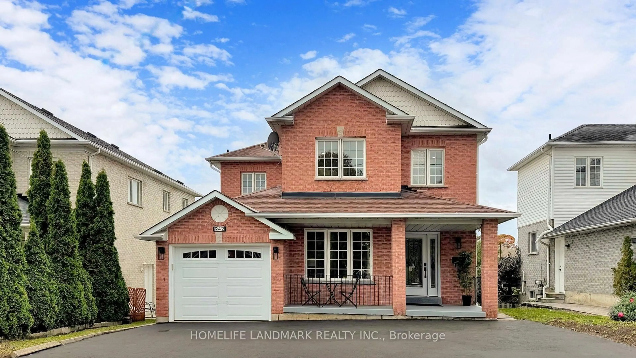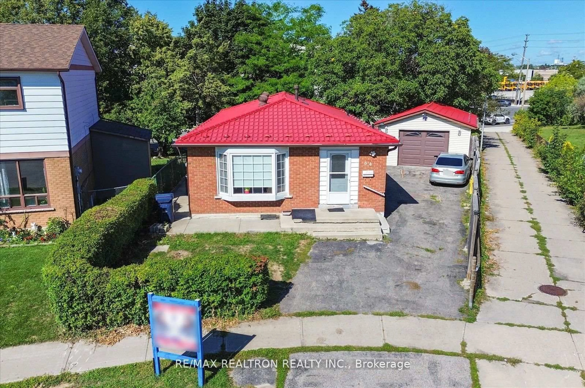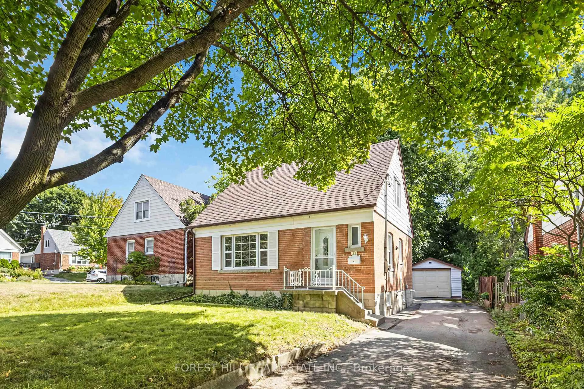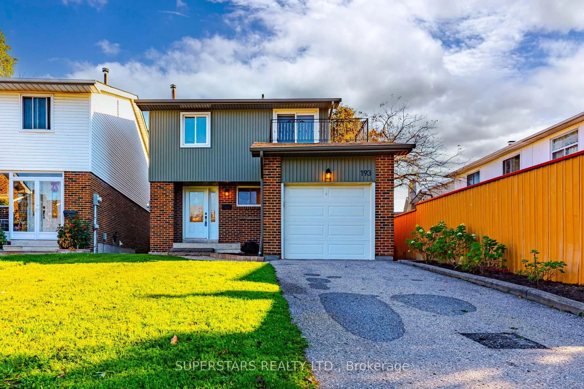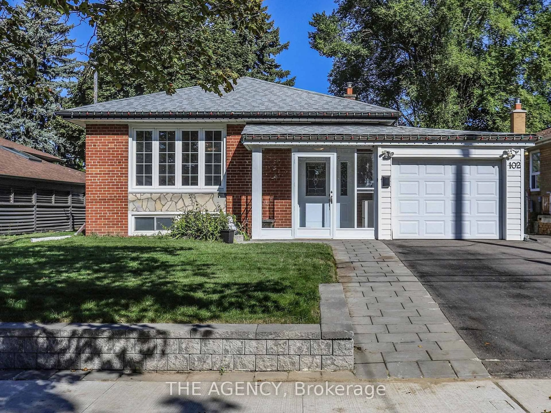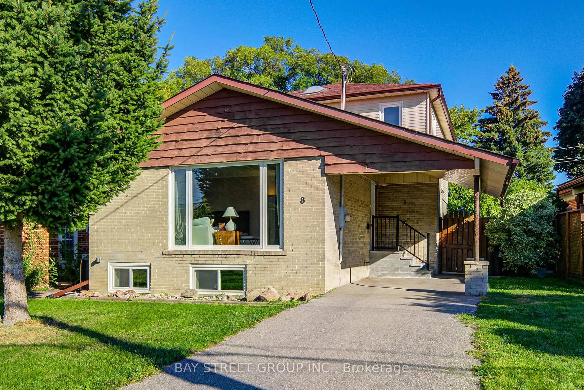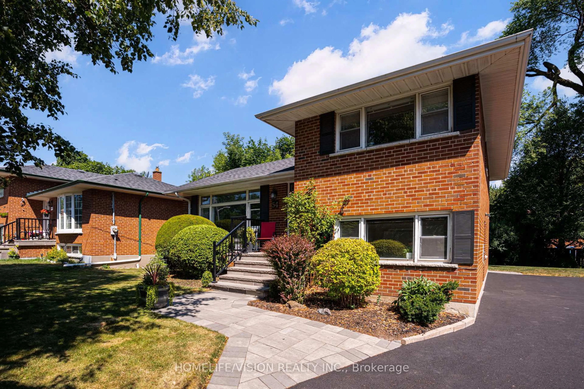Welcome to 135 Lord Roberts Drive, a beautifully updated home in one of Scarborough's most convenient and family-friendly neighbourhoods! Located near Midland and Eglinton, this freshly renovated home features natural hardwood floors throughout, a renovated kitchen with modern finishes, spectacularly finished bathrooms, and a brand-new basement apartment with a separate entrance, perfect for extended family or rental income from a lovely tenant of your choosing! The spacious layout offers comfort and functionality for growing families. Enjoy close proximity to Kennedy Subway Station and Eglinton GO for easy-breezy commuting, as well as nearby parks like Thomson Memorial and Midland Park for outdoor recreation. Top-rated schools including Lord Roberts Junior Public School and Jean Vanier Catholic Secondary School are just minutes away, along with the Scarborough Town Centre, local shopping, restaurants, and all essential amenities. This move-in ready home is a rare find in a high-demand areadont miss your chance to make it yours!
Inclusions: All appliances: fridge, stove, washer / dryer. All ELF's, All window coverings
