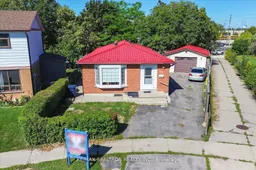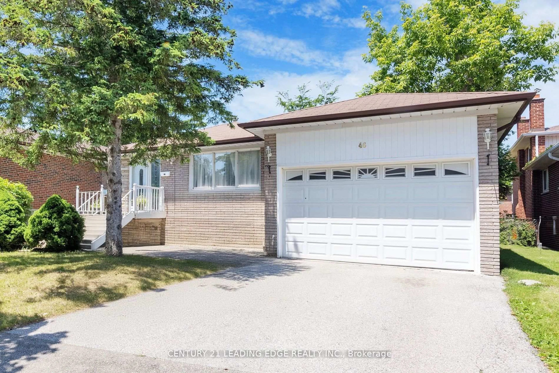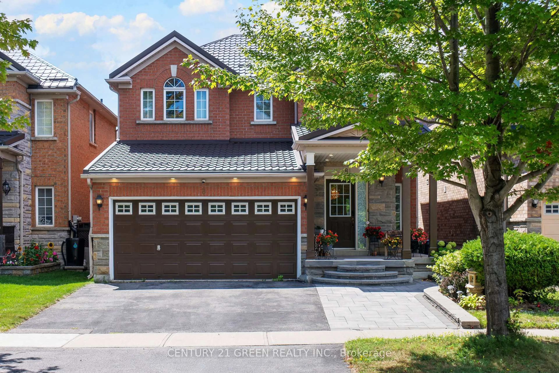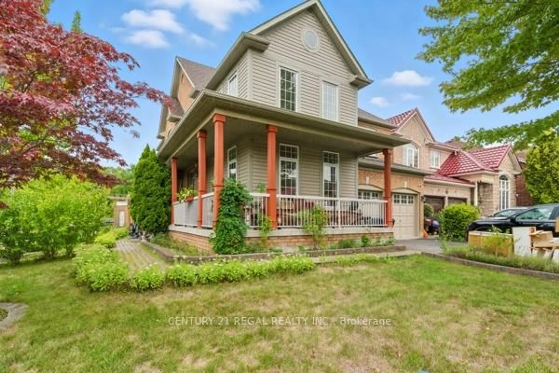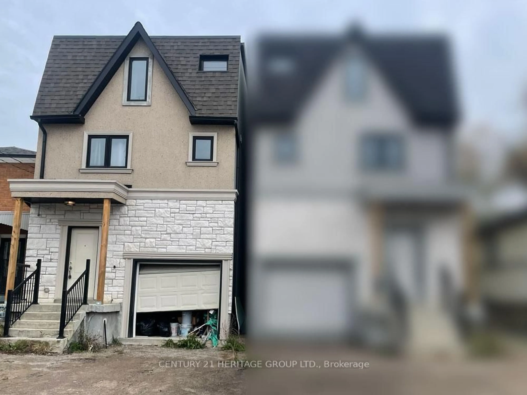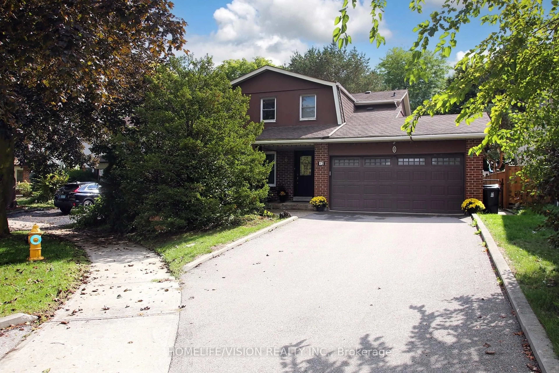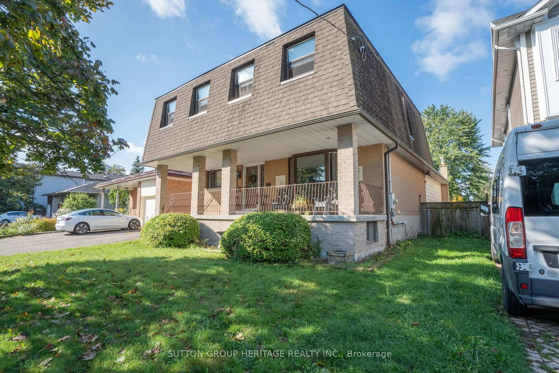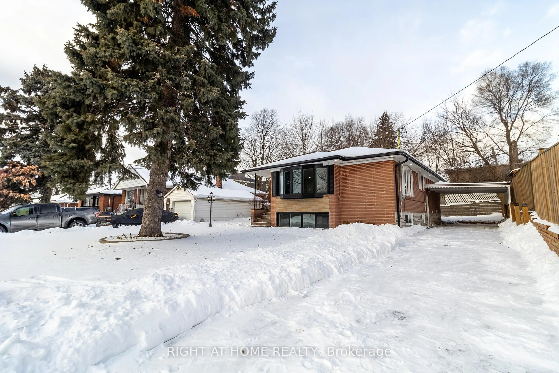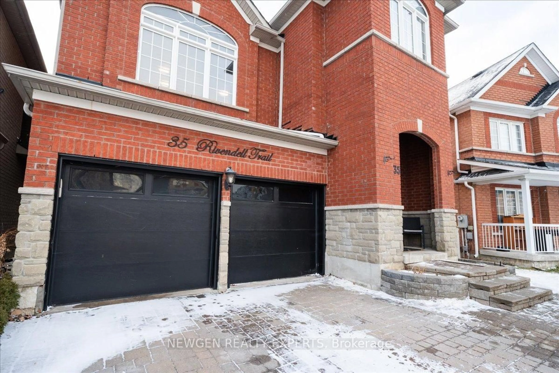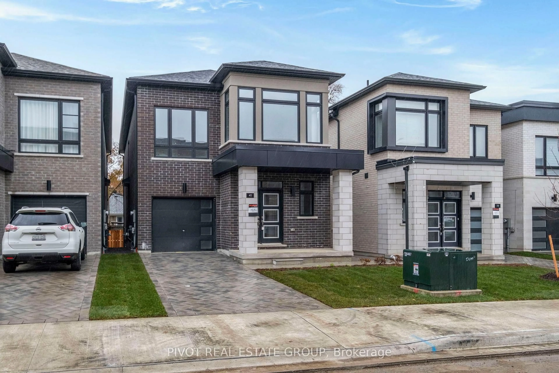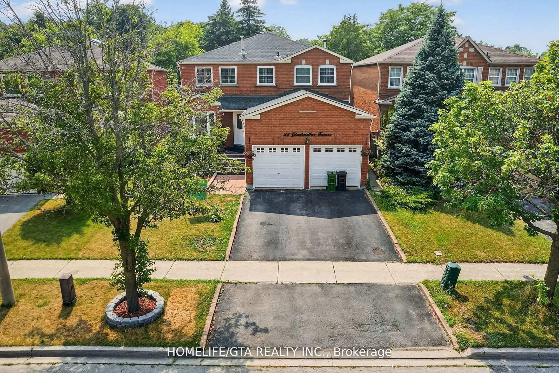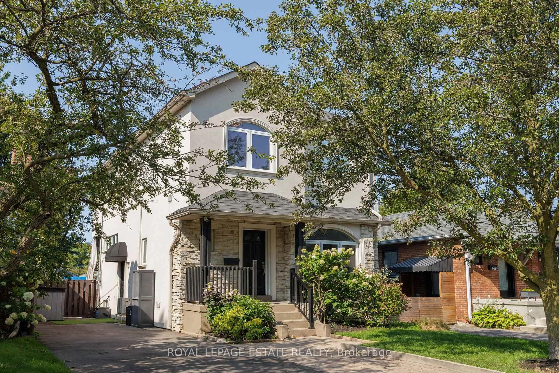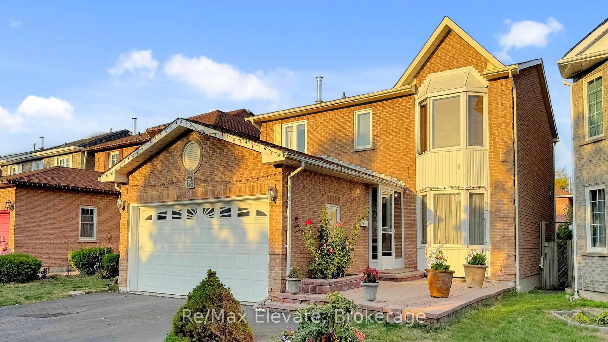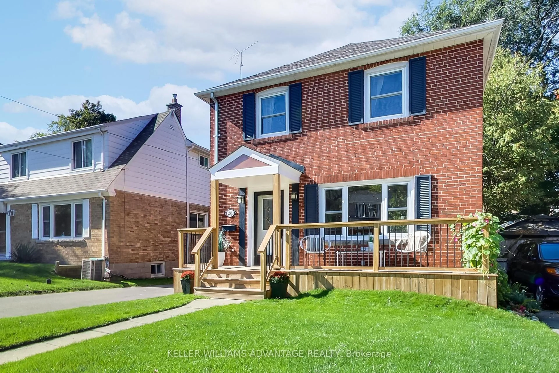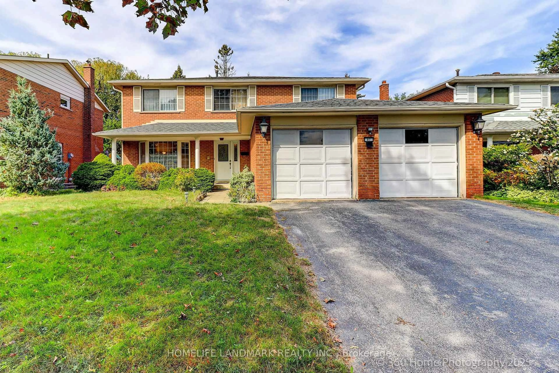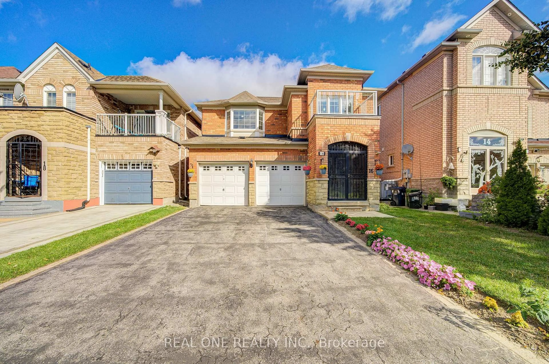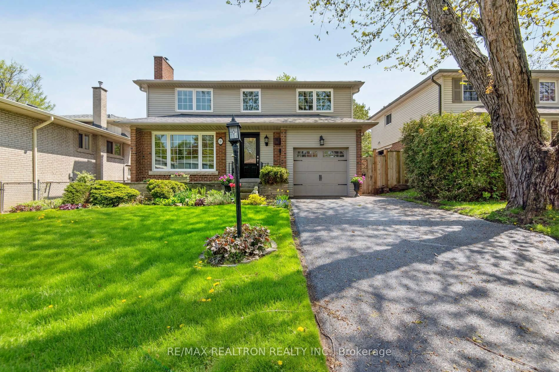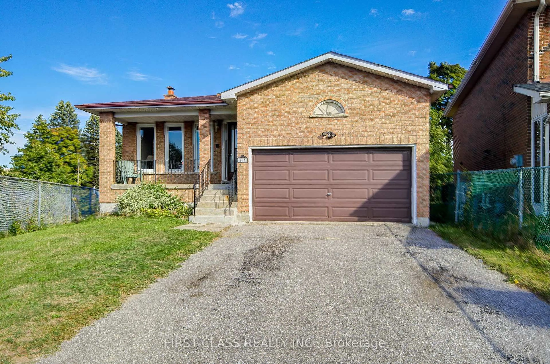Excellent Location! Solid Brick Bungalow in High-Demand Markham Rd & Finch Ave Area. Excellent Location! Solid Brick Bungalow in High-Demand Markham Rd & Finch Ave Area. 3+3 Bedrooms | 5 Bathrooms | 6 Parking Spaces | Heated Garage | Large Backyard Playground. Spacious 3 bedrooms on the main floor + 3 bedrooms in a fully finished basement, Separate entrance basement apartment with a modern kitchen, 2 full bathrooms, and second laundry. New Metal Roof (2023) for long-lasting durability, 6 parking spaces including a heated garage, Huge backyard - perfect for kids, family gatherings, or outdoor entertaining. Income Potential: Basement currently rented for $2,400+ per month - great mortgage helper! Prime Location: TTC at your doorstep, Walking distance to schools, shopping malls, library, and hospital, Close to Hwy 401, U of T Scarborough, Centennial College, and more...Perfect for first-time buyers or investors! Don't miss this rare opportunity - this property won't last long!!!
Inclusions: 2 Stainless Steel Fridges, 2 Stainless Steel Stoves, Stainless Steel Dishwasher, 2 Washers & 2 Dryers. All Electrical Light Fixtures and Window Coverings. New Furnace, New Central A/C, New Hot Water Tank, and New Metal Roof (2023).
