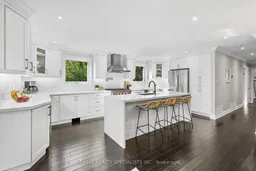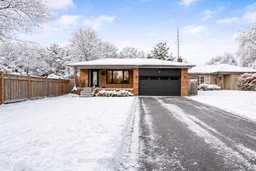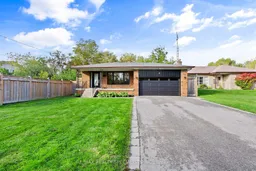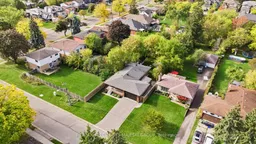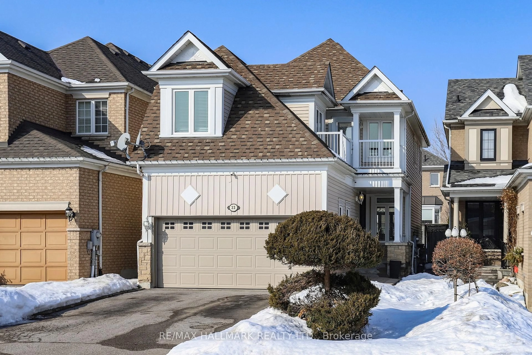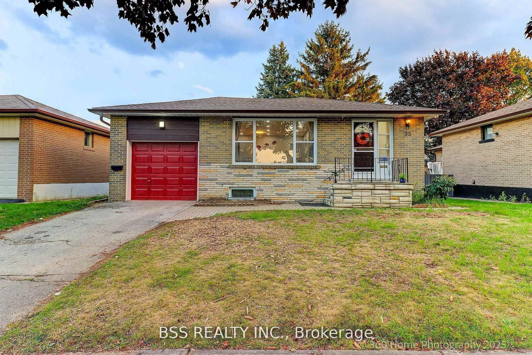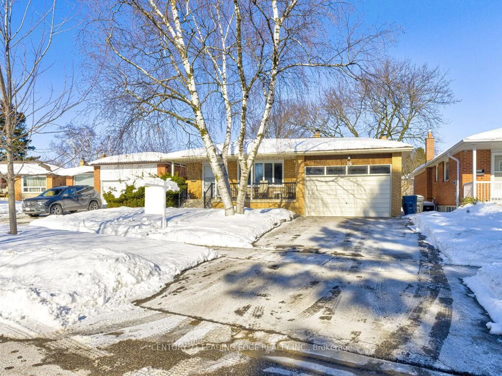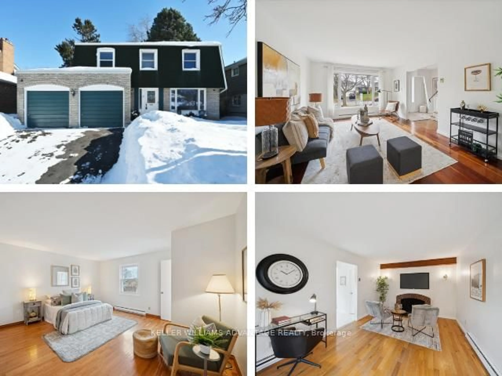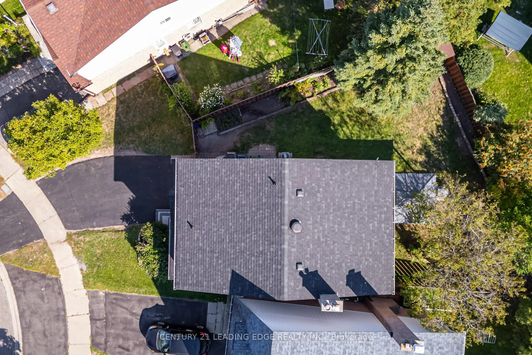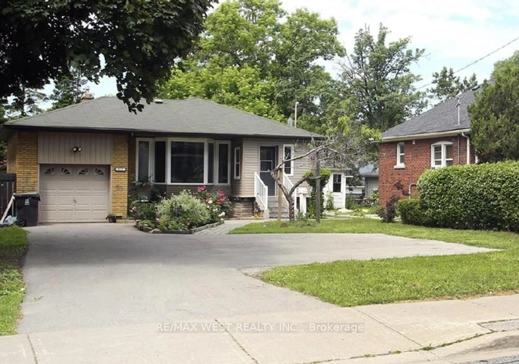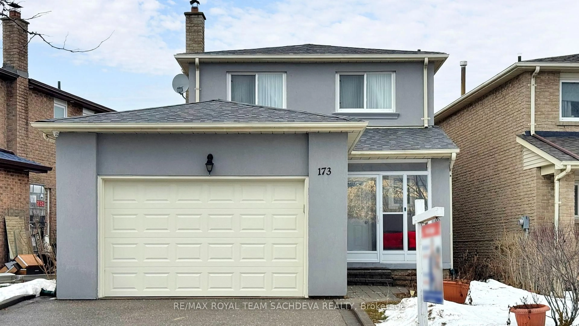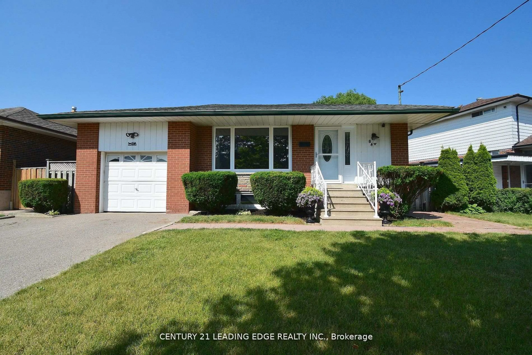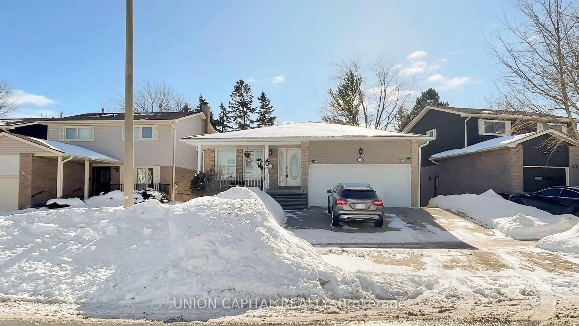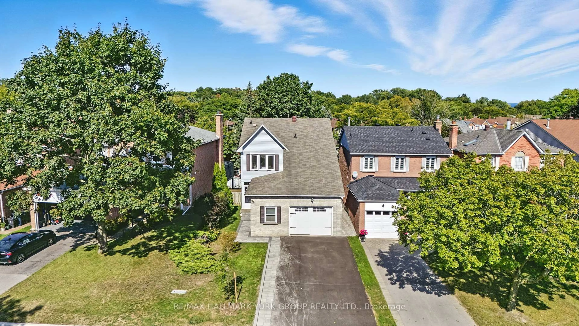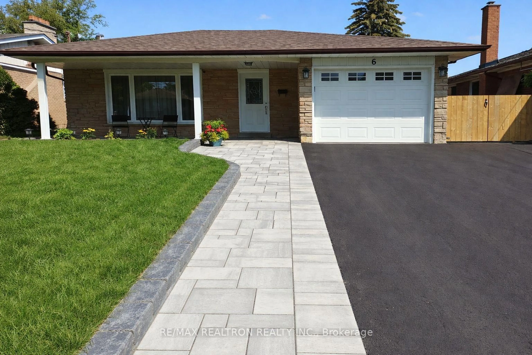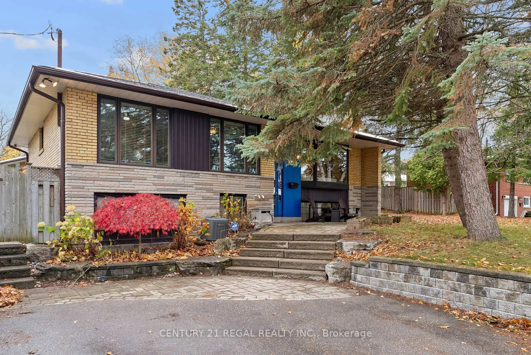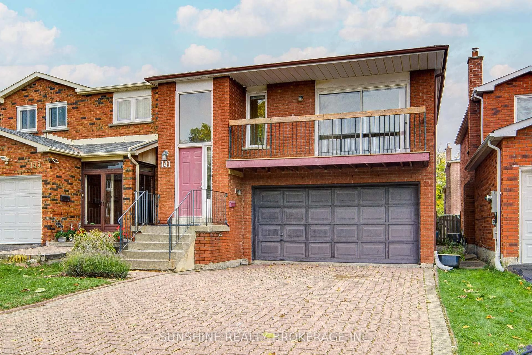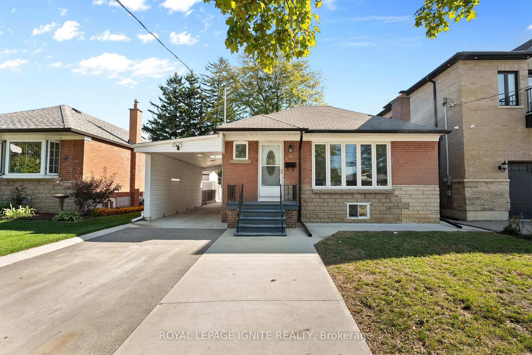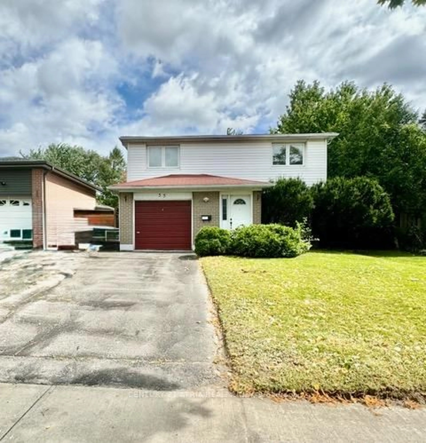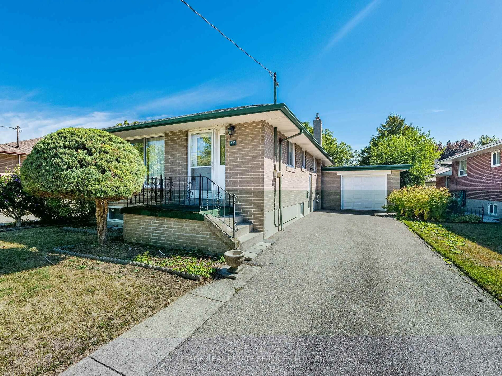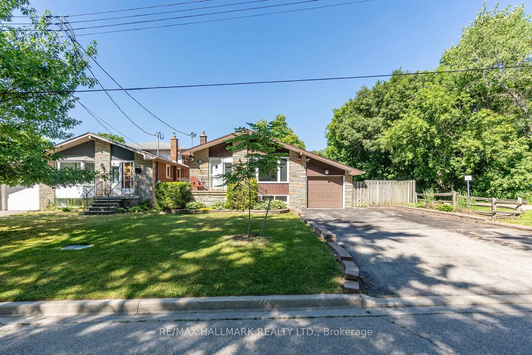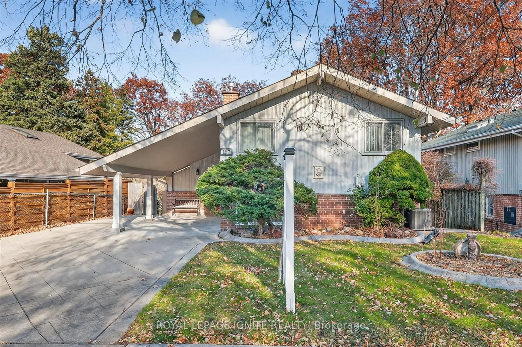This one checks every box. Hello bungalow, hello LOT SIZE, and hello to making excellent life choices. This fully renovated, full-sized 3+1 bedroom, 2 full bath home with a finished basement with separate entrance , Muskoka Room, and oversized lot is officially ready to reward your good judgment. Tucked back on a quiet street, it flexes a sunken front porch and a double car garage like it knows exactly what it's doing. Step inside to a proper foyer with double closets and smart storage (because chaos is so last year). Hand-scraped flooring runs wall-to-wall across the main level, setting the tone for a kitchen that does not mess around, acres of counter space, custom details, and a Wolf stove that deserves its own applause (howl optional). The open living and dining area is built for connection, hosting, and finally having space for everyone. Flat ceilings, pot lights, crown moulding, just the right amount of polish, because choosing well should feel good. Down the hall, generous storage leads to the bedrooms. The principal suite is a standout, with peaceful yard views and a spa-like ensuite featuring double sinks and double closets. The additional bedrooms deliver too - raised windows, great proportions, and clean finishes throughout. The family bath? Heated floors, a deep soaker tub, and a layout that keeps everyone happy. Downstairs, a separate entrance (you noticed) leads to a finished basement made for movie nights, game days, or whatever you're bingeing next. Gas fireplace, stone accents, TV setup, and space to play. Outside, the oversized, private yard feels like an escape, especially with your own three-season Muskoka Room. One warning: once people see it, they'll never want to leave. Start the year strong. Book your showing.
Inclusions: SS LG Fridge, SS Wolf Stove, SS B/I Dishwasher, SS B/I Microwave, Bar Fridge, Washer & Dryer, ELFs, Window Coverings, Security System, Garden Shed, backyard play structure, garage door opener, sandbox, garage fridge.
