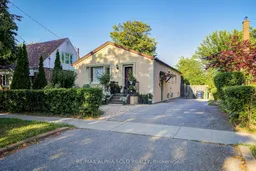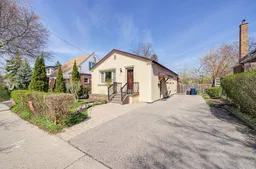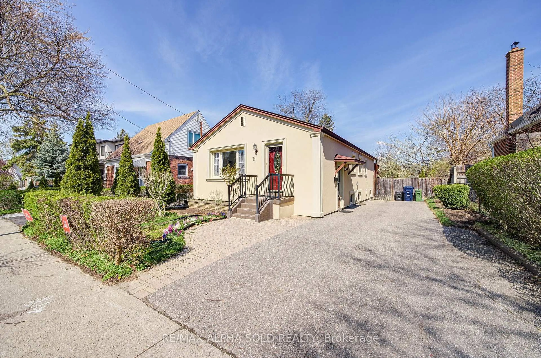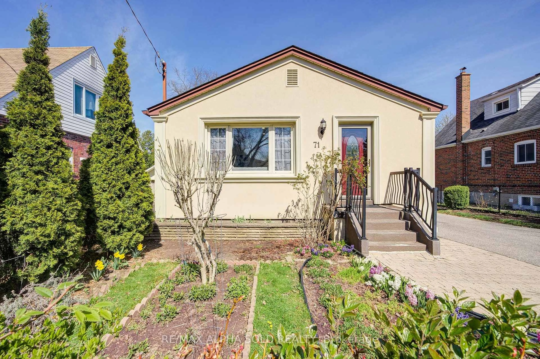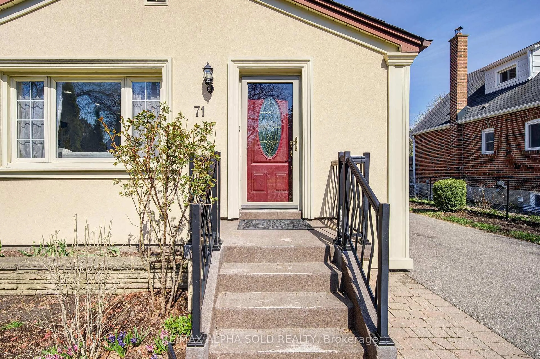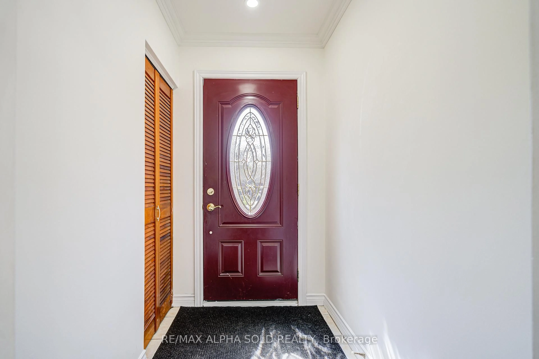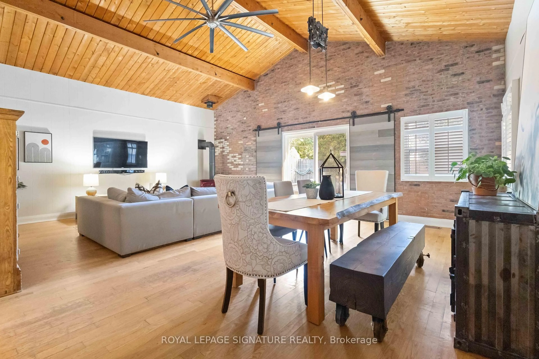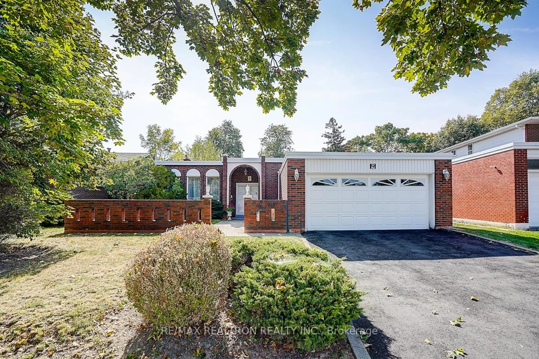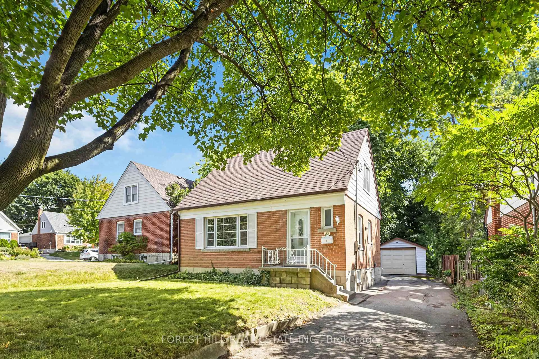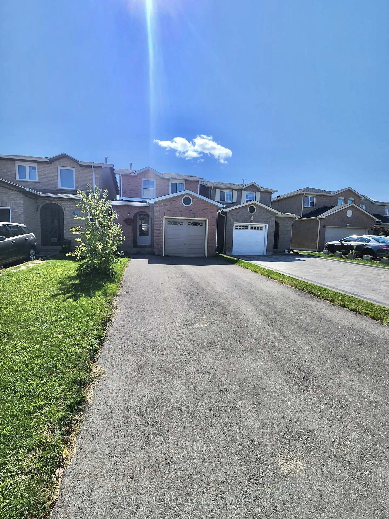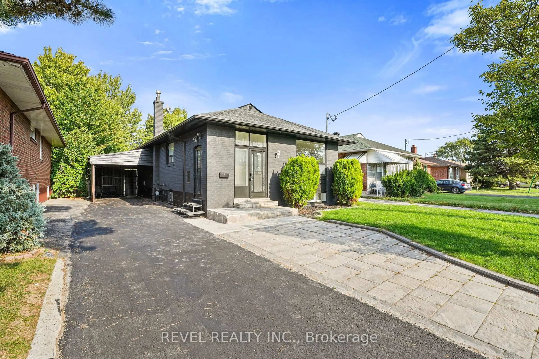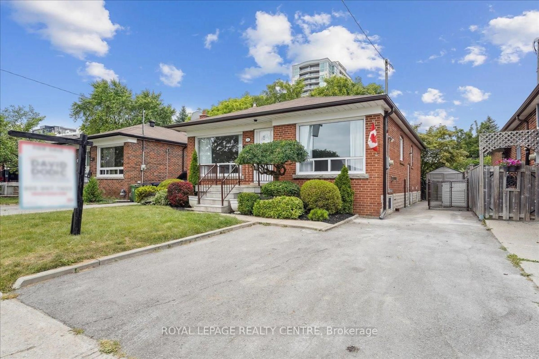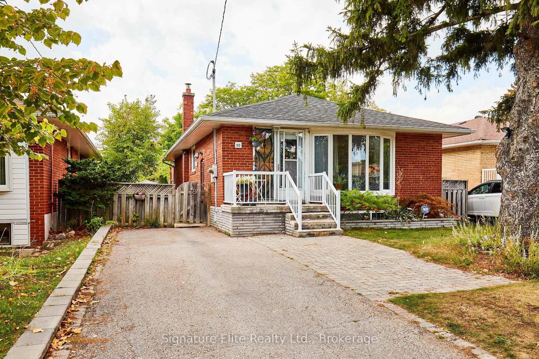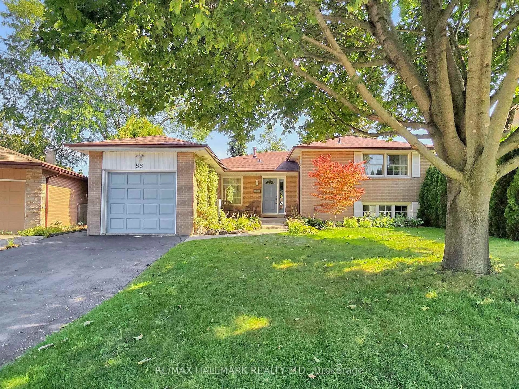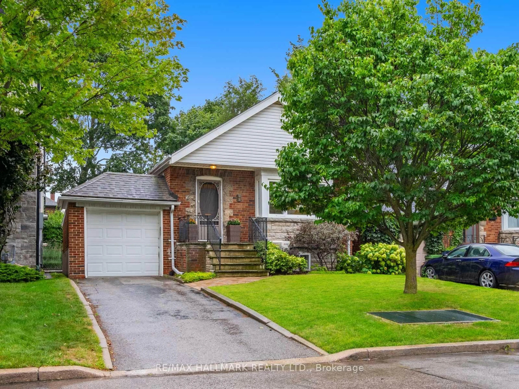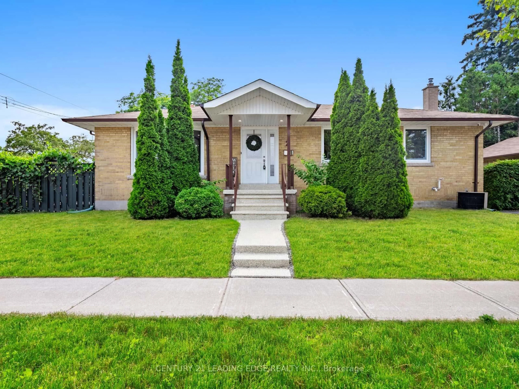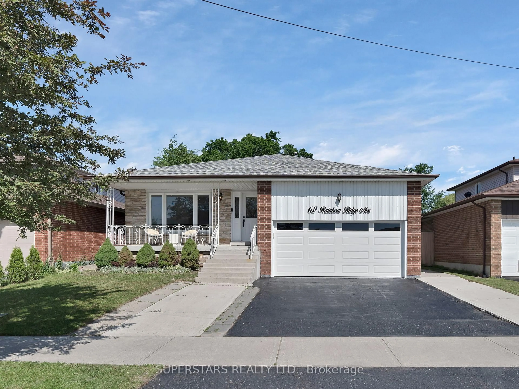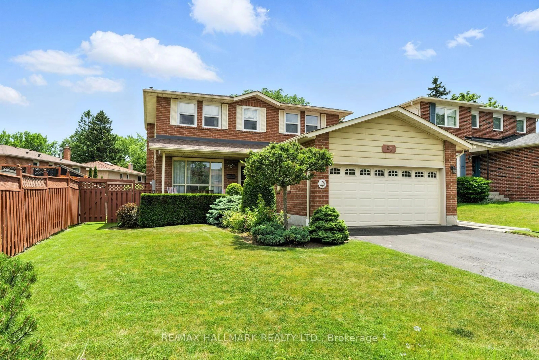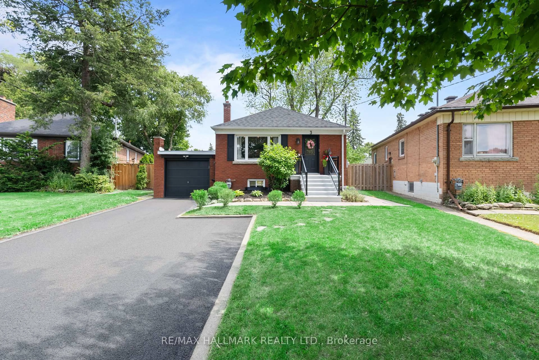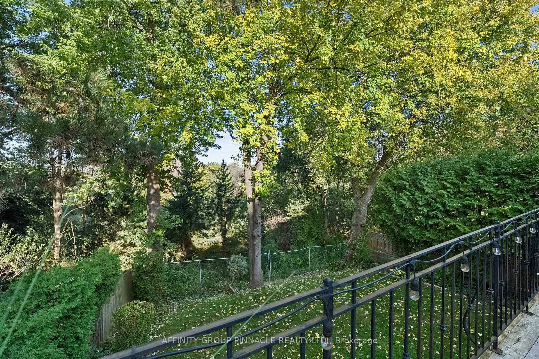71 Vauxhall Dr, Toronto, Ontario M1P 1R1
Contact us about this property
Highlights
Estimated valueThis is the price Wahi expects this property to sell for.
The calculation is powered by our Instant Home Value Estimate, which uses current market and property price trends to estimate your home’s value with a 90% accuracy rate.Not available
Price/Sqft$788/sqft
Monthly cost
Open Calculator

Curious about what homes are selling for in this area?
Get a report on comparable homes with helpful insights and trends.
*Based on last 30 days
Description
Welcome to this charming detached bungalow nestled in the desirable Dorset Park neighbourhood of Toronto! Offering 3+2 bedrooms, this spacious residence is ideal for families or investors alike. The home features a finished basement with a separate entrance, providing excellent rental or in-law suite potential. The main floor boasts hardwood flooring throughout, with pot lights illuminating the living room, dining area, and kitchen for a bright and modern ambiance. The west-facing living room window brings in beautiful afternoon sunlight, creating a warm and inviting space. Downstairs, you'll find a finished basement with a separate entrance, perfect for an in-law suite or rental opportunity. Enjoy a spacious backyard with a patio, ideal for summer entertaining or relaxing with family. With parking for 4 vehicles on the private driveway, convenience is never an issue. Conveniently located near Costco, Kennedy Commons, grocery stores, parks, McGregor Park Community Centre, and Highway 401, and just steps to public transit, this home offers unbeatable accessibility and everyday convenience. A great opportunity to own in a family-friendly and well-connected community - don't miss it!
Property Details
Interior
Features
Bsmt Floor
5th Br
2.65 x 2.55Above Grade Window
4th Br
2.74 x 2.7Above Grade Window
Family
5.75 x 5.48Exterior
Features
Parking
Garage spaces -
Garage type -
Total parking spaces 4
Property History
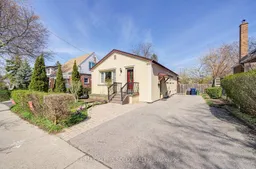 50
50