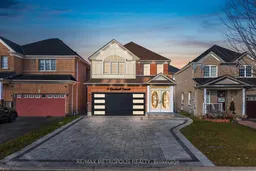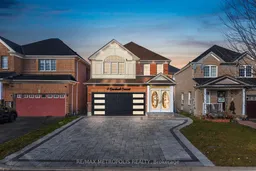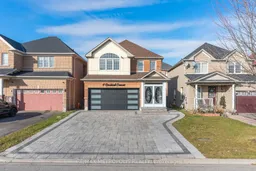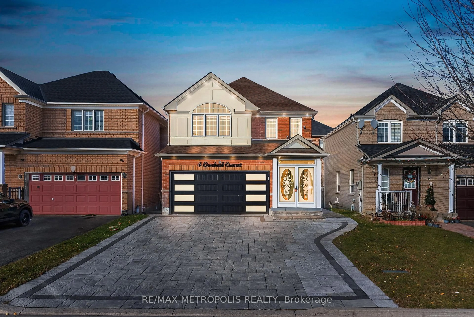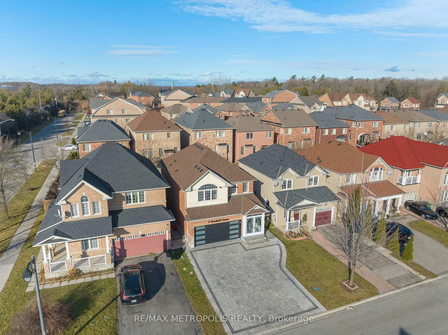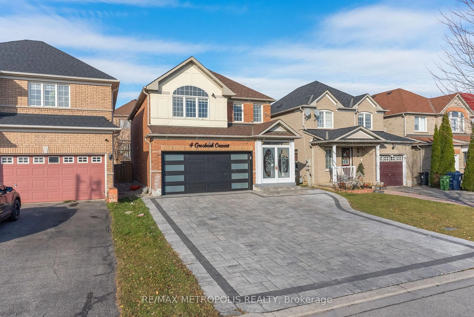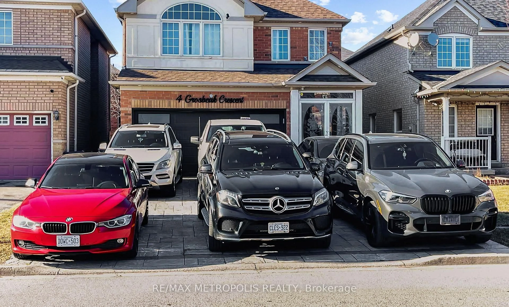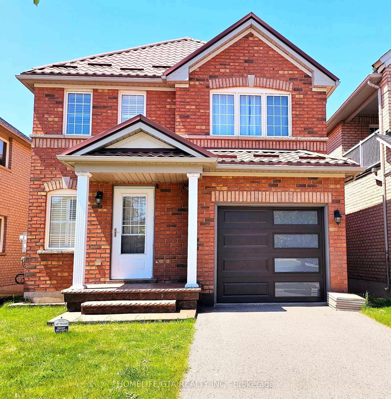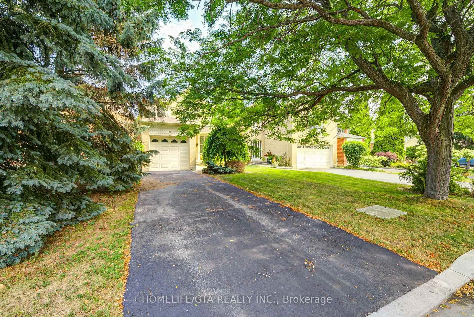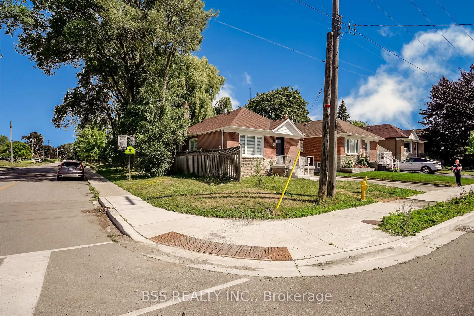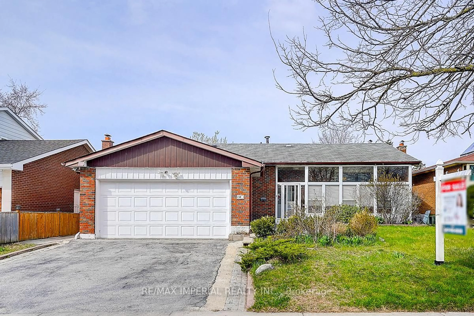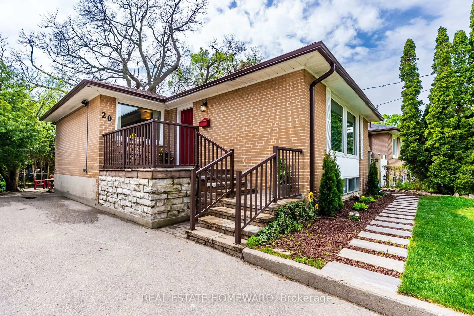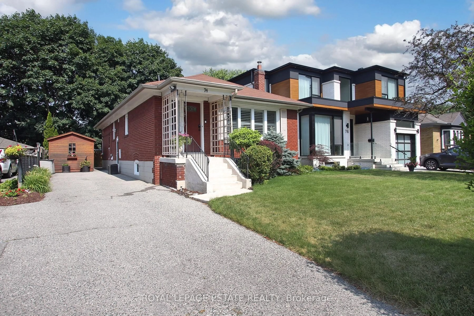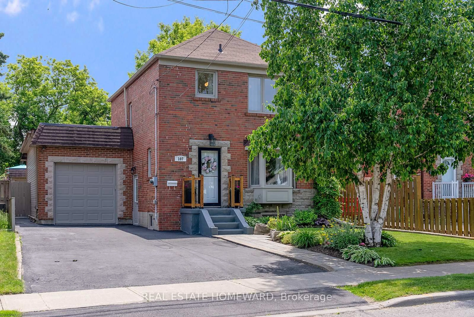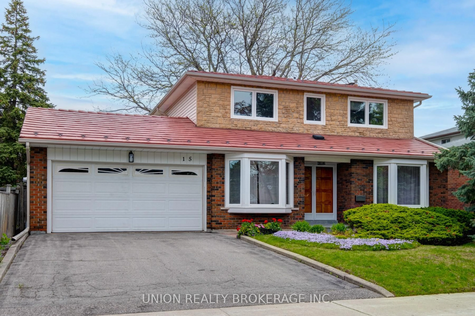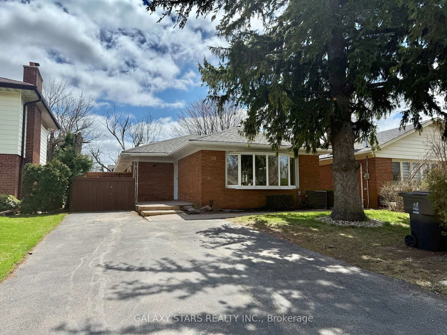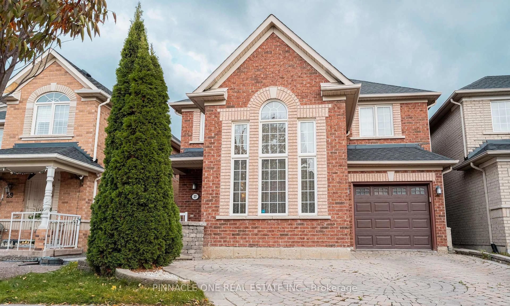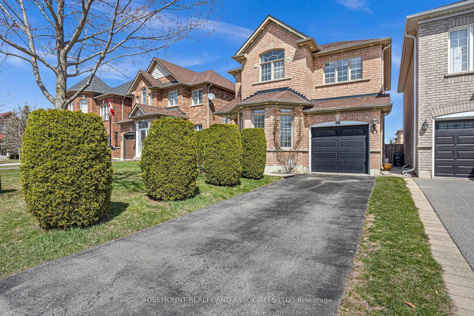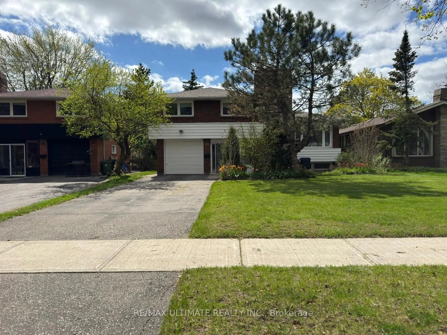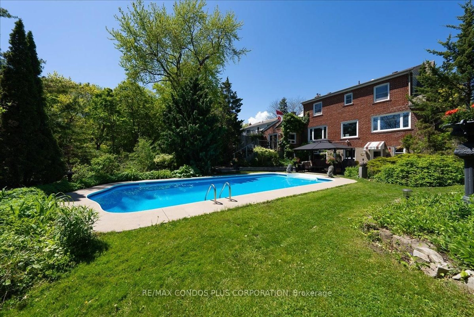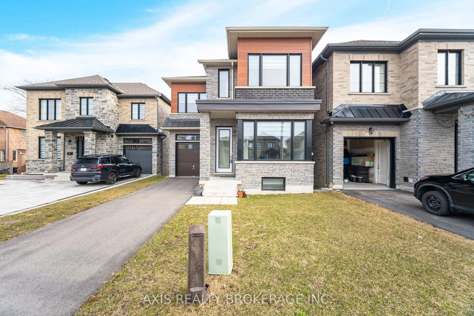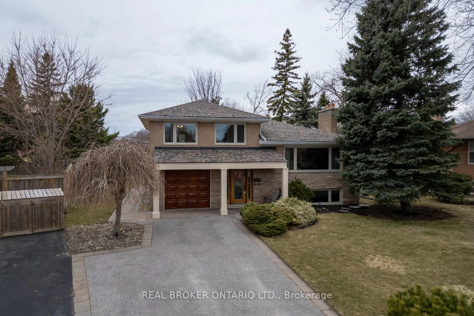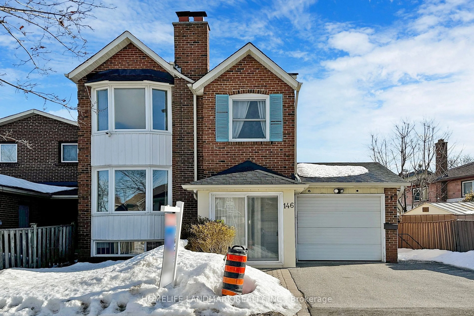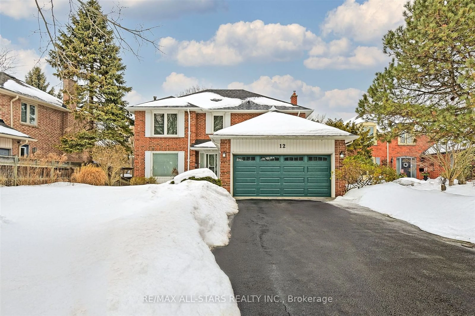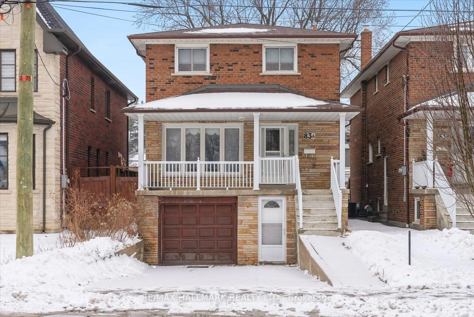4 Grosbeak Cres, Toronto, Ontario M1X 1X1
Contact us about this property
Highlights
Estimated valueThis is the price Wahi expects this property to sell for.
The calculation is powered by our Instant Home Value Estimate, which uses current market and property price trends to estimate your home’s value with a 90% accuracy rate.Not available
Price/Sqft$662/sqft
Monthly cost
Open Calculator

Curious about what homes are selling for in this area?
Get a report on comparable homes with helpful insights and trends.
+1
Properties sold*
$1.4M
Median sold price*
*Based on last 30 days
Description
Welcome to 4 Grosbeak Crescent! This beautiful home features a rare interlocking driveway with no sidewalk, providing parking for up to 6 cars. The finished basement includes a large one-bedroom, brand-new kitchen, full bathroom, and a separate entrance through the garage, offering additional living space. Inside, you'll find 3+1 spacious bedrooms, a large second-floor den ideal for a home office, and 3.5 upgraded washrooms. A large tall window brings tons of natural light to the living area, creating a bright and inviting space. The home has been freshly painted with smooth ceilings and is illuminated by an abundance of pot lights. Conveniently located just steps from public schools and TTC, and only minutes from Highway 401, the Pan Am Community Centre, Walmart, Home Depot, and all your essential amenities, this home offers the perfect blend of comfort and convenience.
Property Details
Interior
Features
Main Floor
Living
6.4 x 4.0hardwood floor / Combined W/Family
Dining
3.3 x 3.2hardwood floor / Window
Kitchen
4.2 x 3.0Ceramic Floor / Updated
Exterior
Features
Parking
Garage spaces 1
Garage type Attached
Other parking spaces 6
Total parking spaces 7
Property History
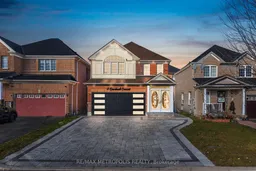 50
50