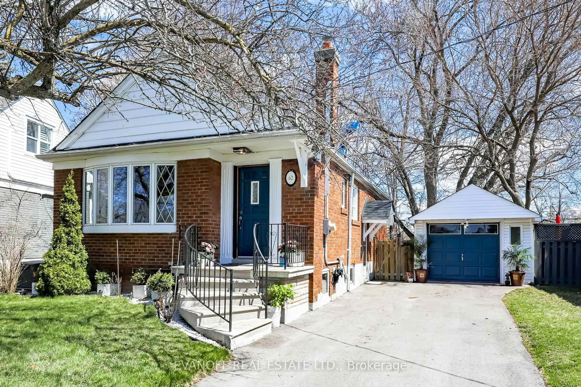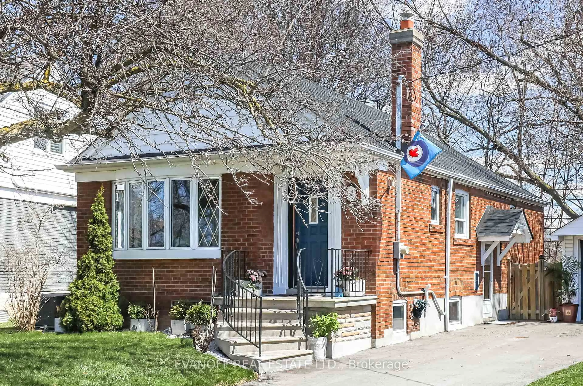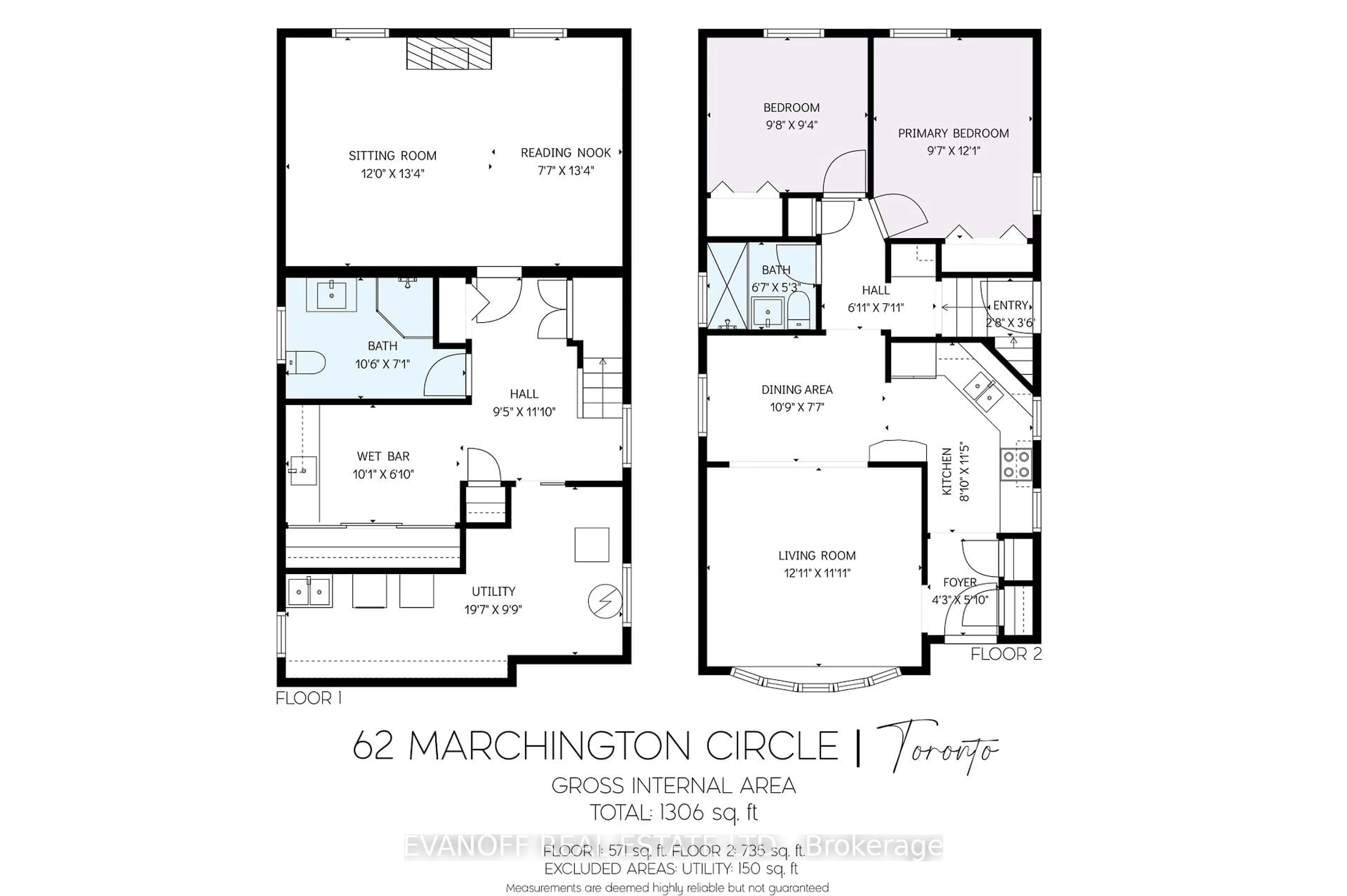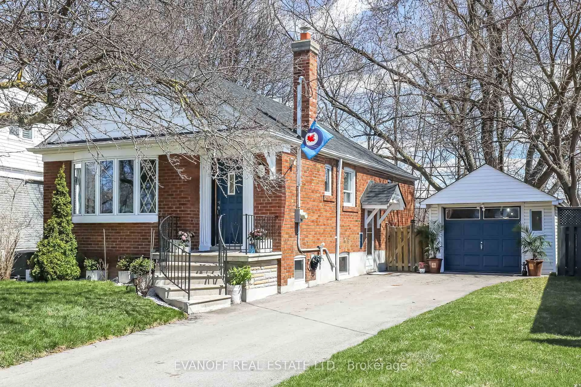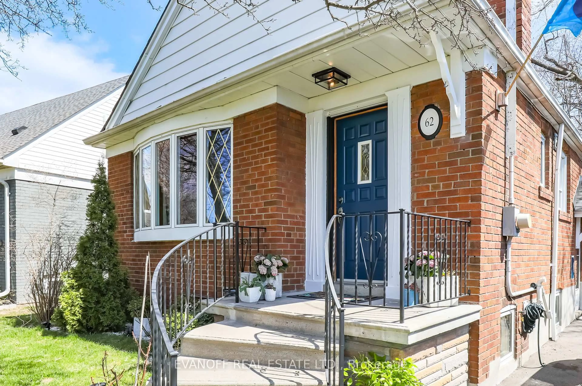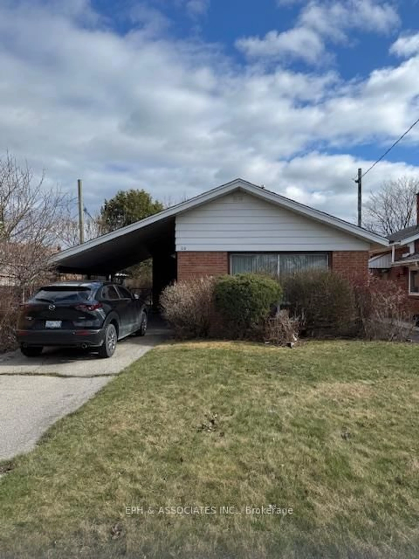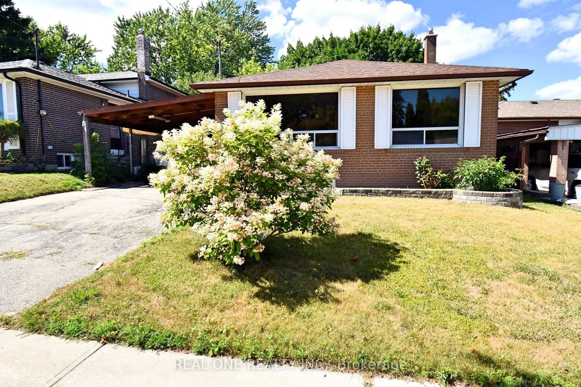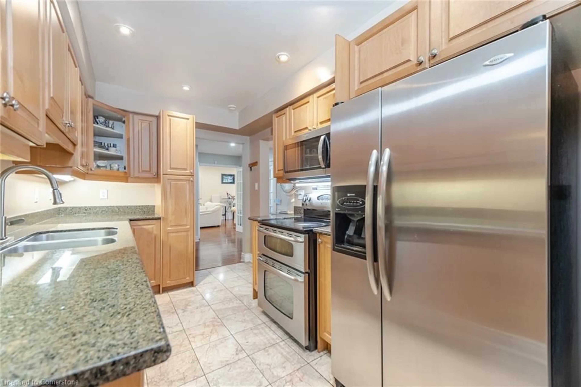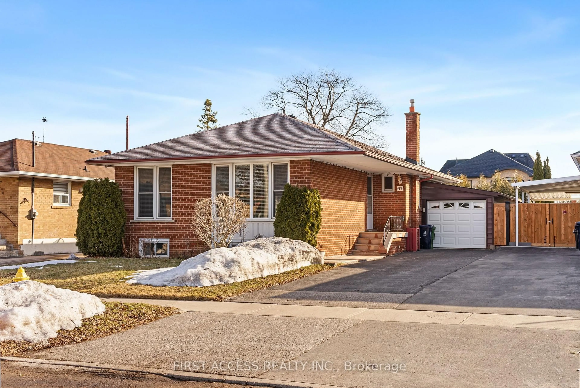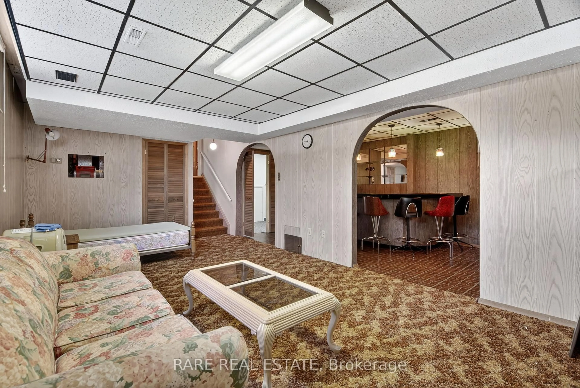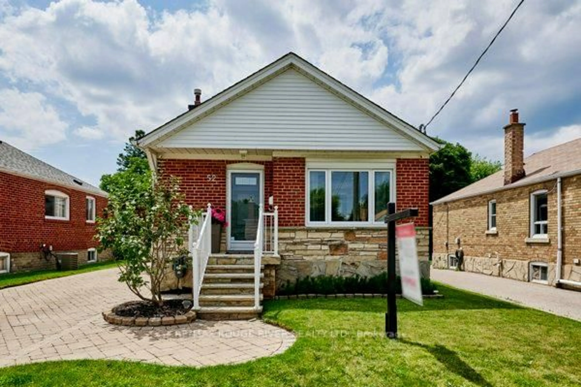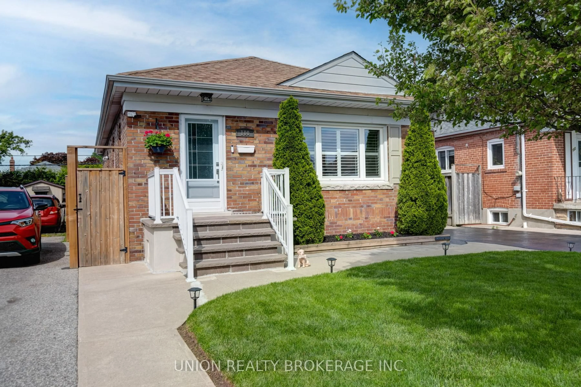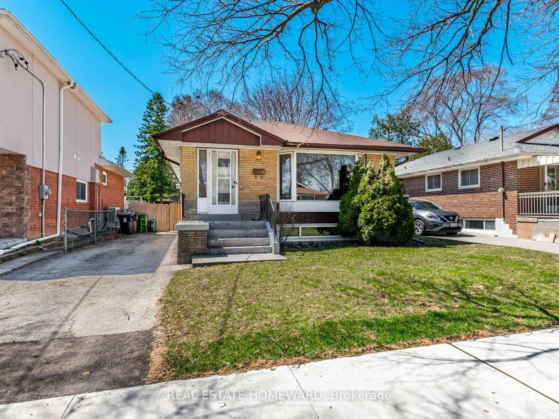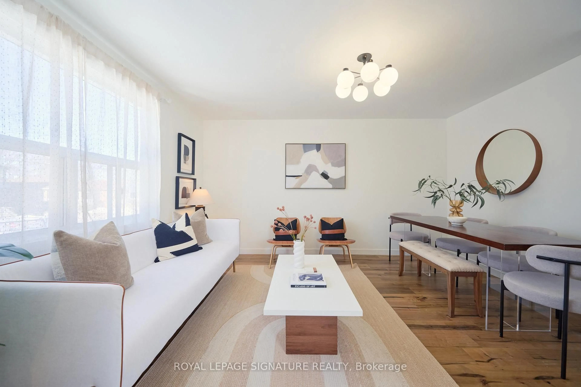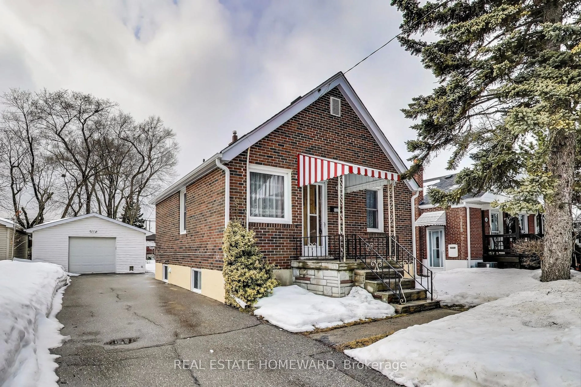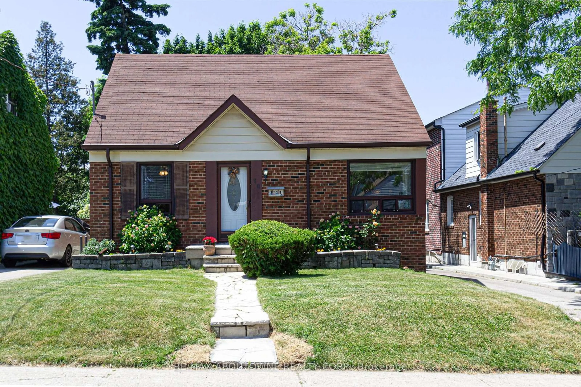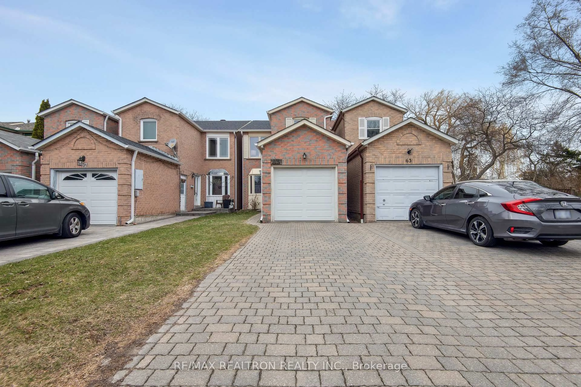62 Marchington Circ, Toronto, Ontario M1R 3M7
Contact us about this property
Highlights
Estimated valueThis is the price Wahi expects this property to sell for.
The calculation is powered by our Instant Home Value Estimate, which uses current market and property price trends to estimate your home’s value with a 90% accuracy rate.Not available
Price/Sqft$1,169/sqft
Monthly cost
Open Calculator

Curious about what homes are selling for in this area?
Get a report on comparable homes with helpful insights and trends.
+14
Properties sold*
$1M
Median sold price*
*Based on last 30 days
Description
**Location, Location, Location!!** Discover the charm and convenience of this beautifully renovated all-brick 1,306sqft(of finished space!) bungalow! Featuring two comfortable bedrooms and two modern bathrooms, this home is move-in ready! You'll appreciate the fresh paint throughout and the peace of mind that comes with a new roof! The updated kitchen and bathrooms offer contemporary style and functionality, complemented by updated windows that enhance energy efficiency and natural light. The lower level offers a generous size rec room (potential for a 3rd bedroom) as well as a kitchenette, 3 piece bath and a separate side entrance! Step outside to enjoy a great yard that backs directly onto green space ( Note: Power Lines Have Been Decommissioned And Are No Longer In Use!) , providing a private and well treed space. The property also includes a single detached garage and a newly paved driveway, parking for two cars + the garage for added convenience. Located in a sought-after, family-friendly neighbourhood, this home is ideally situated close to Parkway Mall, Home Depot, and Costco for all your shopping needs. Excellent schools are also located in the surrounding area, making this an ideal choice for families. This turnkey home offers a wonderful opportunity for comfortable and convenient living.
Property Details
Interior
Features
Exterior
Features
Parking
Garage spaces 1
Garage type Detached
Other parking spaces 2
Total parking spaces 3
Property History
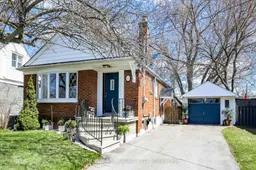 45
45